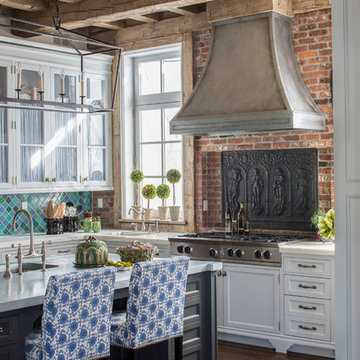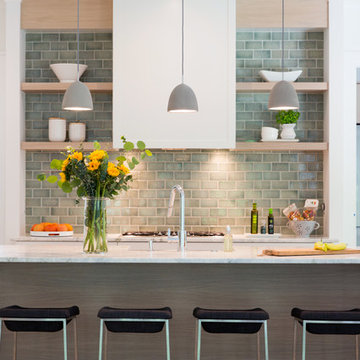37 070 foton på kök, med grönt stänkskydd och rött stänkskydd
Sortera efter:
Budget
Sortera efter:Populärt i dag
1 - 20 av 37 070 foton

Idéer för mellanstora vintage vitt kök, med en rustik diskho, skåp i shakerstil, vita skåp, rostfria vitvaror, ljust trägolv, en köksö, beiget golv, bänkskiva i kvartsit, grönt stänkskydd och stänkskydd i tunnelbanekakel

Stacy Zarin-Goldberg
Bild på ett mellanstort amerikanskt grå linjärt grått kök med öppen planlösning, med en undermonterad diskho, luckor med infälld panel, gröna skåp, bänkskiva i kvarts, grönt stänkskydd, stänkskydd i glaskakel, integrerade vitvaror, mellanmörkt trägolv, en köksö och brunt golv
Bild på ett mellanstort amerikanskt grå linjärt grått kök med öppen planlösning, med en undermonterad diskho, luckor med infälld panel, gröna skåp, bänkskiva i kvarts, grönt stänkskydd, stänkskydd i glaskakel, integrerade vitvaror, mellanmörkt trägolv, en köksö och brunt golv

Idéer för ett stort lantligt vit kök med öppen planlösning, med en rustik diskho, skåp i shakerstil, bänkskiva i kvarts, rött stänkskydd, stänkskydd i tegel, integrerade vitvaror, ljust trägolv, en köksö, gröna skåp och beiget golv

Modern Farmhouse kitchen with shaker style cabinet doors and black drawer pull hardware. White Oak floating shelves with LED underlighting over beautiful, Cambria Quartz countertops. The subway tiles were custom made and have what appears to be a texture from a distance, but is actually a herringbone pattern in-lay in the glaze. Wolf brand gas range and oven, and a Wolf steam oven on the left. Rustic black wall scones and large pendant lights over the kitchen island. Brizo satin brass faucet with Kohler undermount rinse sink.
Photo by Molly Rose Photography

Perimeter
Hardware Paint
Island - Rift White Oak Wood
Driftwood Dark Stain
Inredning av ett klassiskt mellanstort vit vitt kök, med en rustik diskho, skåp i shakerstil, stänkskydd i tegel, rostfria vitvaror, en köksö, grå skåp, bänkskiva i kvarts, rött stänkskydd, ljust trägolv och beiget golv
Inredning av ett klassiskt mellanstort vit vitt kök, med en rustik diskho, skåp i shakerstil, stänkskydd i tegel, rostfria vitvaror, en köksö, grå skåp, bänkskiva i kvarts, rött stänkskydd, ljust trägolv och beiget golv

Mint green and retro appliances marry beautifully in this charming and colorful 1950's inspired kitchen. Featuring a White Jade Onyx backsplash, Chateaux Blanc Quartzite countertop, and an Onyx Emitis custom table, this retro kitchen is sure to take you down memory lane.

A cast iron antique decorative piece adorns the brick backsplash behind the range and classic matte silver hood.
Inspiration för ett lantligt kök, med skåp i shakerstil, vita skåp, grönt stänkskydd, mellanmörkt trägolv, en köksö och brunt golv
Inspiration för ett lantligt kök, med skåp i shakerstil, vita skåp, grönt stänkskydd, mellanmörkt trägolv, en köksö och brunt golv

Felicia Evans
Inspiration för mellanstora, avskilda lantliga u-kök, med en undermonterad diskho, vita skåp, rostfria vitvaror, skåp i shakerstil, träbänkskiva, rött stänkskydd, stänkskydd i tegel, mörkt trägolv, en halv köksö och brunt golv
Inspiration för mellanstora, avskilda lantliga u-kök, med en undermonterad diskho, vita skåp, rostfria vitvaror, skåp i shakerstil, träbänkskiva, rött stänkskydd, stänkskydd i tegel, mörkt trägolv, en halv köksö och brunt golv

Idéer för att renovera ett vintage grön grönt l-kök, med en undermonterad diskho, skåp i shakerstil, skåp i mellenmörkt trä, grönt stänkskydd, stänkskydd i sten, rostfria vitvaror, ljust trägolv, en köksö och beiget golv

This craftsman kitchen borrows natural elements from architect and design icon, Frank Lloyd Wright. A slate backsplash, soapstone counters, and wood cabinetry is a perfect throwback to midcentury design.
What ties this kitchen to present day design are elements such as stainless steel appliances and smart and hidden storage. This kitchen takes advantage of every nook and cranny to provide extra storage for pantry items and cookware.

Vertical Lift Appliance Garage In Open Position
Klassisk inredning av ett mellanstort vit vitt kök, med en enkel diskho, vita skåp, bänkskiva i kvarts, grönt stänkskydd, stänkskydd i keramik, rostfria vitvaror, klinkergolv i porslin, en köksö, brunt golv och luckor med infälld panel
Klassisk inredning av ett mellanstort vit vitt kök, med en enkel diskho, vita skåp, bänkskiva i kvarts, grönt stänkskydd, stänkskydd i keramik, rostfria vitvaror, klinkergolv i porslin, en köksö, brunt golv och luckor med infälld panel

Project: Kitsilano House
Builder: Grenor Homes
About this Project
When our clients asked us to design their new house in the heart of Kitsilano, they wanted a space that showcased their personalities, travels, and experiences. Naturally, our team was instantly excited and eager to make this house a home.
Layout:
Prior to the renovation, the family room was adjacent to the kitchen and the formal living room at the other end of the space; in the middle was the dinning area. We looked at the main floor as an entire space and decided to combine the two living spaces into one and move the dining area towards the kitchen.
The Kitchen:
had always been an L shape with an island; previously there was a kitchen table by the windows. In the space planning period, we decided to eliminate the kitchen table to increase the overall size of the kitchen, giving us a bigger island for casual eating.
The perimeter of the kitchen has many great features; a coffee nook, a freezer column, double ovens, a cooktop with drawers below, an appliance garage in the awkward corner, a pantry with ample storage and free-standing fridge.
The Island also has many key features; a built-in unit for garbage/recycling/compost, a slide out tray underneath the sink for easy access to cleaning products, a dishwasher, and a bank of four drawer. On the outside of the island is an open shelf for cookbooks and display items. Below the countertop overhang is additional hidden storage for the items not accessed frequently.
Dinning Area:
we utilized the pre-existing niche by incorporating floating shelves in an asymmetrical design, which became the perfect area for the clients to display the art collected during their travels.
Bar Area:
The space between the kitchen and powder room became the perfect place to add a bar. Storage, counter space, and 2 bar fridges brought this little entertaining area to life.
Fireplace:
Using existing fireplace unit we cladded the surround with Dekton material, paneled the wall above with Walnut and a mantel made from Quarkus. These materials repeat them selves through the entire space.

New custom cabinetry in an off-white finish offer storage galore. Hand made zellige tiles provide a pop of color in this otherwise neutral kitchen. New European range and hood provide a handsome focal point. Rectangle island with marble top is home to an undermount sink, dishwasher, trash bin, seating as well as extra storage. New panel-ready refrigerator and coffee station complete this classic look.

We were asked to achieve modern-day functionality and style while preserving the architectural character of this Victorian home built in 1900. We balanced a classic white cabinet style with a bold backsplash tile and an island countertop made from reclaimed high school bleacher seats.
// Photographer: Caroline Johnson

Staging: Jaqueline with Tweaked Style
Photography: Tony Diaz
General Contracting: Big Brothers Development
50 tals inredning av ett mellanstort vit vitt kök, med släta luckor, skåp i mellenmörkt trä, grönt stänkskydd och integrerade vitvaror
50 tals inredning av ett mellanstort vit vitt kök, med släta luckor, skåp i mellenmörkt trä, grönt stänkskydd och integrerade vitvaror

Idéer för ett stort klassiskt svart kök, med en rustik diskho, luckor med infälld panel, gröna skåp, bänkskiva i täljsten, grönt stänkskydd, rostfria vitvaror, mörkt trägolv, en köksö och brunt golv

Inredning av ett modernt vit vitt parallellkök, med grönt stänkskydd, stänkskydd i tunnelbanekakel, mellanmörkt trägolv, en köksö och brunt golv

Inspiration för ett stort vintage l-kök, med en undermonterad diskho, skåp i shakerstil, träbänkskiva, grönt stänkskydd, rostfria vitvaror, mellanmörkt trägolv, en köksö, skåp i mellenmörkt trä och fönster som stänkskydd

Coastal Luxe style kitchen in our Cremorne project features cabinetry in Dulux Blue Rapsody and Snowy Mountains Quarter, and timber veneer in Planked Oak.

Foto på ett stort vintage vit kök, med en rustik diskho, skåp i shakerstil, gröna skåp, bänkskiva i kvartsit, rostfria vitvaror, mellanmörkt trägolv, en köksö, brunt golv, grönt stänkskydd och stänkskydd i cementkakel
37 070 foton på kök, med grönt stänkskydd och rött stänkskydd
1