7 354 foton på kök, med rött stänkskydd
Sortera efter:
Budget
Sortera efter:Populärt i dag
1 - 20 av 7 354 foton

Idéer för ett stort lantligt vit kök med öppen planlösning, med en rustik diskho, skåp i shakerstil, bänkskiva i kvarts, rött stänkskydd, stänkskydd i tegel, integrerade vitvaror, ljust trägolv, en köksö, gröna skåp och beiget golv

Perimeter
Hardware Paint
Island - Rift White Oak Wood
Driftwood Dark Stain
Inredning av ett klassiskt mellanstort vit vitt kök, med en rustik diskho, skåp i shakerstil, stänkskydd i tegel, rostfria vitvaror, en köksö, grå skåp, bänkskiva i kvarts, rött stänkskydd, ljust trägolv och beiget golv
Inredning av ett klassiskt mellanstort vit vitt kök, med en rustik diskho, skåp i shakerstil, stänkskydd i tegel, rostfria vitvaror, en köksö, grå skåp, bänkskiva i kvarts, rött stänkskydd, ljust trägolv och beiget golv

Felicia Evans
Inspiration för mellanstora, avskilda lantliga u-kök, med en undermonterad diskho, vita skåp, rostfria vitvaror, skåp i shakerstil, träbänkskiva, rött stänkskydd, stänkskydd i tegel, mörkt trägolv, en halv köksö och brunt golv
Inspiration för mellanstora, avskilda lantliga u-kök, med en undermonterad diskho, vita skåp, rostfria vitvaror, skåp i shakerstil, träbänkskiva, rött stänkskydd, stänkskydd i tegel, mörkt trägolv, en halv köksö och brunt golv

Bild på ett mellanstort industriellt kök, med stänkskydd i tegel, rostfria vitvaror, en köksö, en undermonterad diskho, bruna skåp, bänkskiva i betong, rött stänkskydd, klinkergolv i keramik, beiget golv och luckor med upphöjd panel
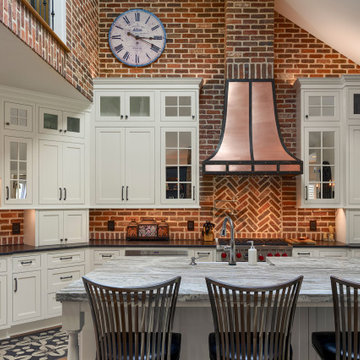
Rustic kitchen design featuring 50/50 blend of Peppermill and Englishpub thin brick with Ivory Buff mortar.
Idéer för ett stort rustikt svart kök, med vita skåp, stänkskydd i tegel, rostfria vitvaror, ljust trägolv, en köksö, brunt golv, en rustik diskho, luckor med infälld panel, bänkskiva i täljsten och rött stänkskydd
Idéer för ett stort rustikt svart kök, med vita skåp, stänkskydd i tegel, rostfria vitvaror, ljust trägolv, en köksö, brunt golv, en rustik diskho, luckor med infälld panel, bänkskiva i täljsten och rött stänkskydd

Idéer för ett rustikt grå l-kök, med en undermonterad diskho, släta luckor, skåp i ljust trä, rött stänkskydd, stänkskydd i tegel, rostfria vitvaror, mörkt trägolv, en köksö och brunt golv

Foto på ett stort industriellt vit kök, med en rustik diskho, skåp i shakerstil, svarta skåp, rött stänkskydd, stänkskydd i tegel, rostfria vitvaror, laminatgolv, en köksö och brunt golv

john Koliopoulos
Lantlig inredning av ett avskilt, stort u-kök, med en rustik diskho, luckor med upphöjd panel, beige skåp, granitbänkskiva, rött stänkskydd, stänkskydd i tegel, rostfria vitvaror, mörkt trägolv, en köksö och svart golv
Lantlig inredning av ett avskilt, stort u-kök, med en rustik diskho, luckor med upphöjd panel, beige skåp, granitbänkskiva, rött stänkskydd, stänkskydd i tegel, rostfria vitvaror, mörkt trägolv, en köksö och svart golv
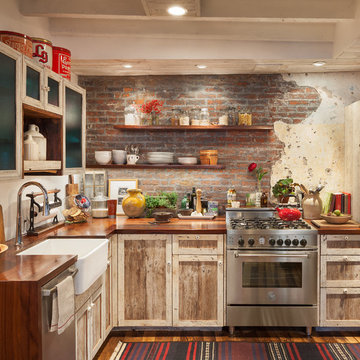
Sam Oberter
Idéer för ett litet rustikt brun kök, med en rustik diskho, skåp i shakerstil, skåp i ljust trä, träbänkskiva, rött stänkskydd, stänkskydd i tegel, rostfria vitvaror, mellanmörkt trägolv och brunt golv
Idéer för ett litet rustikt brun kök, med en rustik diskho, skåp i shakerstil, skåp i ljust trä, träbänkskiva, rött stänkskydd, stänkskydd i tegel, rostfria vitvaror, mellanmörkt trägolv och brunt golv
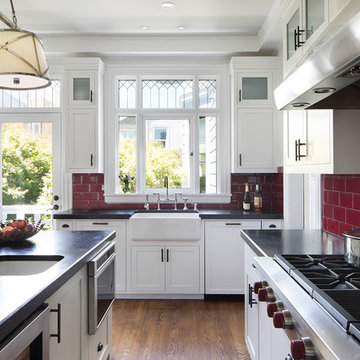
Paul Dyer
Idéer för ett avskilt, stort klassiskt u-kök, med en rustik diskho, skåp i shakerstil, vita skåp, rött stänkskydd, stänkskydd i tunnelbanekakel, rostfria vitvaror, mörkt trägolv, en köksö, brunt golv och bänkskiva i kvarts
Idéer för ett avskilt, stort klassiskt u-kök, med en rustik diskho, skåp i shakerstil, vita skåp, rött stänkskydd, stänkskydd i tunnelbanekakel, rostfria vitvaror, mörkt trägolv, en köksö, brunt golv och bänkskiva i kvarts
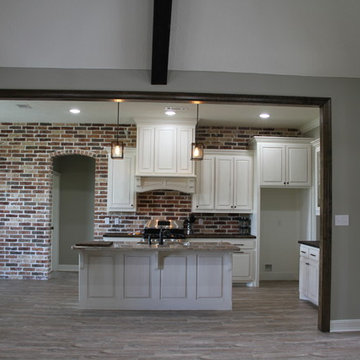
Idéer för ett stort rustikt linjärt kök och matrum, med luckor med upphöjd panel, vita skåp, rött stänkskydd, stänkskydd i tegel, rostfria vitvaror, ljust trägolv och en köksö

This spacious kitchen was designed for a beautiful 19th century home. The gloss cabinets and raspberry red splash back reflects the light, making this kitchen a bright and inviting place to enjoy with family and friends. All storage solutions have been carefully planned and most appliances are hidden behind doors adding to the spacious feeling of this stunning kitchen.
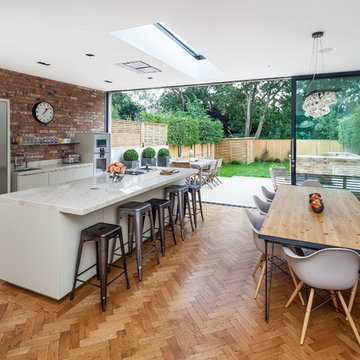
Bild på ett funkis kök, med marmorbänkskiva, rött stänkskydd, rostfria vitvaror, mellanmörkt trägolv, en köksö och vita skåp
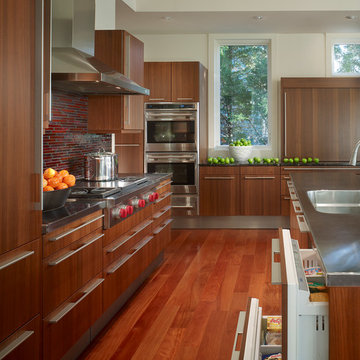
Anice Hoachlander
Foto på ett funkis kök, med bänkskiva i rostfritt stål, rött stänkskydd, stänkskydd i mosaik, mellanmörkt trägolv, en köksö, släta luckor, skåp i mörkt trä och rostfria vitvaror
Foto på ett funkis kök, med bänkskiva i rostfritt stål, rött stänkskydd, stänkskydd i mosaik, mellanmörkt trägolv, en köksö, släta luckor, skåp i mörkt trä och rostfria vitvaror

click here to see BEFORE photos / AFTER photos
Idéer för mellanstora eklektiska kök, med en rustik diskho, bänkskiva i kvarts, rött stänkskydd, rostfria vitvaror, mellanmörkt trägolv, en köksö, luckor med infälld panel och beige skåp
Idéer för mellanstora eklektiska kök, med en rustik diskho, bänkskiva i kvarts, rött stänkskydd, rostfria vitvaror, mellanmörkt trägolv, en köksö, luckor med infälld panel och beige skåp

Modern Kitchen, modern design, kitchen design, custom hood, red tile, black and white kitchen, interior design,
Bild på ett funkis vit vitt kök och matrum, med rött stänkskydd, rostfria vitvaror, skåp i shakerstil, bänkskiva i kvarts, mellanmörkt trägolv och flera köksöar
Bild på ett funkis vit vitt kök och matrum, med rött stänkskydd, rostfria vitvaror, skåp i shakerstil, bänkskiva i kvarts, mellanmörkt trägolv och flera köksöar
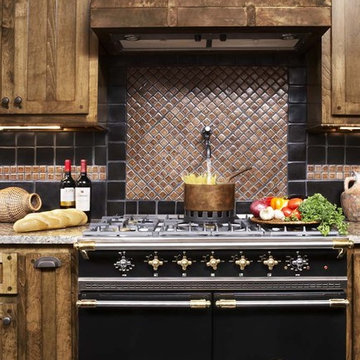
Craftsman design components can be seen in the custom lighting, interior stained glass windows, and custom millwork throughout the Cassidy private residence at Lake Keowee. Copper elements are incorporated in various parts of the home: the farmhouse sink and the hood above the hand-made LaCanche enamel range in the kitchen; the custom bar countertop and backsplash; the gorgeous copper tub in the master bath.
Materials of Note:
Lacanche range, interior leaded glass windows, copper bathtub, mission style architectural features, cork and hardwood flooring, copper ceiling in wine room, custom iron stair rail, granite and travertine counters, custom tile design.
Rachael Boling Photography
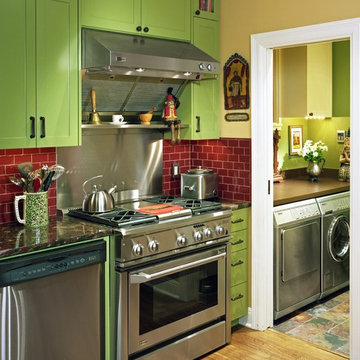
Foto på ett funkis kök, med rostfria vitvaror, rött stänkskydd, luckor med infälld panel och gröna skåp

The decision to remodel your kitchen isn't one to take lightly. But, if you really don't enjoy spending time there, it may be time for a change. That was the situation facing the owners of this remodeled kitchen, says interior designer Vernon Applegate.
"The old kitchen was dismal," he says. "It was small, cramped and outdated, with low ceilings and a style that reminded me of the early ‘80s."
It was also some way from what the owners – a young couple – wanted. They were looking for a contemporary open-plan kitchen and family room where they could entertain guests and, in the future, keep an eye on their children. Two sinks, dishwashers and refrigerators were on their wish list, along with storage space for appliances and other equipment.
Applegate's first task was to open up and increase the space by demolishing some walls and raising the height of the ceiling.
"The house sits on a steep ravine. The original architect's plans for the house were missing, so we needed to be sure which walls were structural and which were decorative," he says.
With the walls removed and the ceiling height increased by 18 inches, the new kitchen is now three times the size of the original galley kitchen.
The main work area runs along the back of the kitchen, with an island providing additional workspace and a place for guests to linger.
A color palette of dark blues and reds was chosen for the walls and backsplashes. Black was used for the kitchen island top and back.
"Blue provides a sense of intimacy, and creates a contrast with the bright living and dining areas, which have lots of natural light coming through their large windows," he says. "Blue also works as a restful backdrop for anyone watching the large screen television in the kitchen."
A mottled red backsplash adds to the intimate tone and makes the walls seem to pop out, especially around the range hood, says Applegate. From the family room, the black of the kitchen island provides a visual break between the two spaces.
"I wanted to avoid people's eyes going straight to the cabinetry, so I extended the black countertop down to the back of the island to form a negative space and divide the two areas," he says.
"The kitchen is now the axis of the whole public space in the house. From there you can see the dining room, living room and family room, as well as views of the hills and the water beyond."
Cabinets : Custom rift sawn white oak, cerused dyed glaze
Countertops : Absolute black granite, polished
Flooring : Oak/driftwood grey from Gammapar
Bar stools : Techno with arms, walnut color
Lighting : Policelli
Backsplash : Red dragon marble
Sink : Stainless undermountby Blanco
Faucets : Grohe
Hot water system : InSinkErator
Oven : Jade
Cooktop : Independent Hoods, custom
Microwave : GE Monogram
Refrigerator : Jade
Dishwasher : Miele, Touchtronic anniversary Limited Edition

The term “industrial” evokes images of large factories with lots of machinery and moving parts. These cavernous, old brick buildings, built with steel and concrete are being rehabilitated into very desirable living spaces all over the country. Old manufacturing spaces have unique architectural elements that are often reclaimed and repurposed into what is now open residential living space. Exposed ductwork, concrete beams and columns, even the metal frame windows are considered desirable design elements that give a nod to the past.
This unique loft space is a perfect example of the rustic industrial style. The exposed beams, brick walls, and visible ductwork speak to the building’s past. Add a modern kitchen in complementing materials and you have created casual sophistication in a grand space.
Dura Supreme’s Silverton door style in Black paint coordinates beautifully with the black metal frames on the windows. Knotty Alder with a Hazelnut finish lends that rustic detail to a very sleek design. Custom metal shelving provides storage as well a visual appeal by tying all of the industrial details together.
Custom details add to the rustic industrial appeal of this industrial styled kitchen design with Dura Supreme Cabinetry.
Request a FREE Dura Supreme Brochure Packet:
http://www.durasupreme.com/request-brochure
Find a Dura Supreme Showroom near you today:
http://www.durasupreme.com/dealer-locator
7 354 foton på kök, med rött stänkskydd
1