7 354 foton på kök, med rött stänkskydd
Sortera efter:
Budget
Sortera efter:Populärt i dag
41 - 60 av 7 354 foton

Idéer för ett rustikt grå l-kök, med en undermonterad diskho, släta luckor, skåp i ljust trä, rött stänkskydd, stänkskydd i tegel, rostfria vitvaror, mörkt trägolv, en köksö och brunt golv
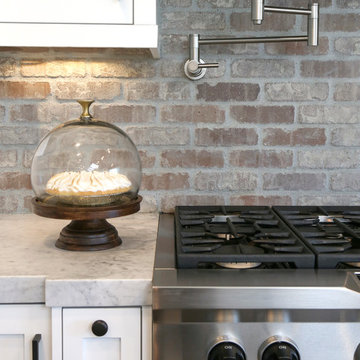
Julie Cimpko
Inspiration för lantliga kök, med en rustik diskho, skåp i shakerstil, vita skåp, bänkskiva i täljsten, rött stänkskydd, stänkskydd i tegel, rostfria vitvaror, mörkt trägolv och en köksö
Inspiration för lantliga kök, med en rustik diskho, skåp i shakerstil, vita skåp, bänkskiva i täljsten, rött stänkskydd, stänkskydd i tegel, rostfria vitvaror, mörkt trägolv och en köksö

Foto på ett avskilt, mellanstort eklektiskt u-kök, med rött stänkskydd, rostfria vitvaror, korkgolv, en dubbel diskho, skåp i shakerstil, skåp i ljust trä, marmorbänkskiva, stänkskydd i porslinskakel, en halv köksö och beiget golv
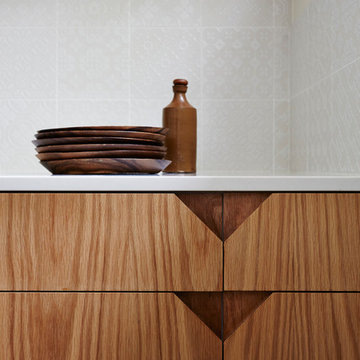
Alicia Taylor Photography
Idéer för avskilda, små skandinaviska parallellkök, med en undermonterad diskho, släta luckor, skåp i ljust trä, bänkskiva i kvarts, rött stänkskydd, stänkskydd i porslinskakel, rostfria vitvaror och marmorgolv
Idéer för avskilda, små skandinaviska parallellkök, med en undermonterad diskho, släta luckor, skåp i ljust trä, bänkskiva i kvarts, rött stänkskydd, stänkskydd i porslinskakel, rostfria vitvaror och marmorgolv
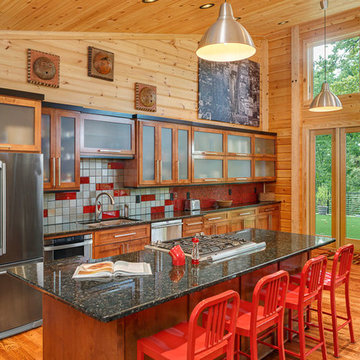
This home is a custom Timber Block home. While Timber Block has dozens of photos in 4 different series, all of which can be modified - we are proud to have the ability to build full custom as well. This home owner had ideas, and together with our design team, came up with this absolute dream. More at www.timberblock.com

Blakely Photography
Exempel på ett stort rustikt svart svart kök, med luckor med upphöjd panel, integrerade vitvaror, mörkt trägolv, en köksö, en integrerad diskho, beige skåp, rött stänkskydd, stänkskydd i tegel och brunt golv
Exempel på ett stort rustikt svart svart kök, med luckor med upphöjd panel, integrerade vitvaror, mörkt trägolv, en köksö, en integrerad diskho, beige skåp, rött stänkskydd, stänkskydd i tegel och brunt golv
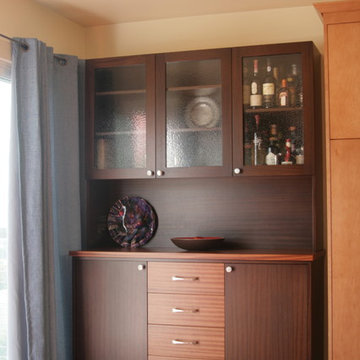
Custom built hutch/sideboard in Sapelle.
Photo by Brent L Daniel
Inspiration för ett litet funkis kök, med en undermonterad diskho, släta luckor, skåp i ljust trä, granitbänkskiva, rött stänkskydd, stänkskydd i keramik, rostfria vitvaror och mellanmörkt trägolv
Inspiration för ett litet funkis kök, med en undermonterad diskho, släta luckor, skåp i ljust trä, granitbänkskiva, rött stänkskydd, stänkskydd i keramik, rostfria vitvaror och mellanmörkt trägolv
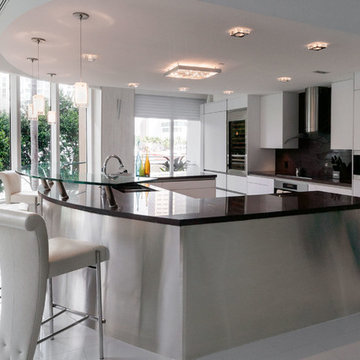
Perfect White glass floor
Red Iron quartzite countertops
Idéer för att renovera ett funkis kök, med släta luckor, vita skåp, granitbänkskiva, rött stänkskydd, stänkskydd i sten och rostfria vitvaror
Idéer för att renovera ett funkis kök, med släta luckor, vita skåp, granitbänkskiva, rött stänkskydd, stänkskydd i sten och rostfria vitvaror
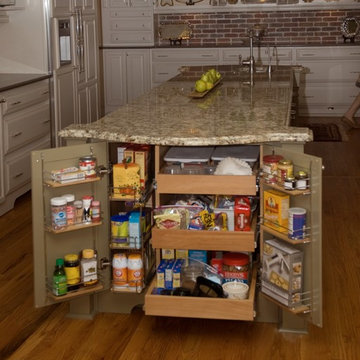
Buxton Photography
The owners wanted a "French Country" style kitchen with the feel of New Orleans. We removed a dividing wall between the old kitchen and dining room and installed this beautiful expansive kitchen. The brick wall is "Thin Brick" and is applied like wall tile. There is ample storage including a pantry, island storage, two broom closets, and "toe kick" drawers. There are two sinks including one in the island. Notice the addition of the "pot filler" conveniently located over the gas cook top.

Photography by Eduard Hueber / archphoto
North and south exposures in this 3000 square foot loft in Tribeca allowed us to line the south facing wall with two guest bedrooms and a 900 sf master suite. The trapezoid shaped plan creates an exaggerated perspective as one looks through the main living space space to the kitchen. The ceilings and columns are stripped to bring the industrial space back to its most elemental state. The blackened steel canopy and blackened steel doors were designed to complement the raw wood and wrought iron columns of the stripped space. Salvaged materials such as reclaimed barn wood for the counters and reclaimed marble slabs in the master bathroom were used to enhance the industrial feel of the space.
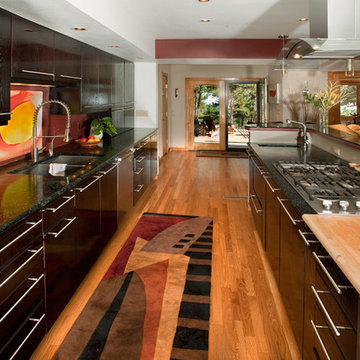
Idéer för ett mycket stort modernt kök, med en undermonterad diskho, släta luckor, skåp i mörkt trä, granitbänkskiva, rostfria vitvaror, ljust trägolv, en köksö, brunt golv och rött stänkskydd

Inspiration för ett avskilt, litet vintage vit vitt kök, med en rustik diskho, luckor med infälld panel, gröna skåp, marmorbänkskiva, rött stänkskydd, stänkskydd i tegel, integrerade vitvaror och mellanmörkt trägolv
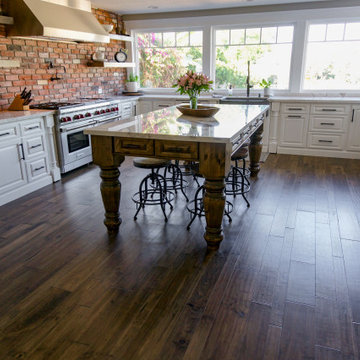
Beautiful blend of stainless steel and french country design in this wide open kitchen featuring marble tops and Mannington Engineered Hardwood Floors
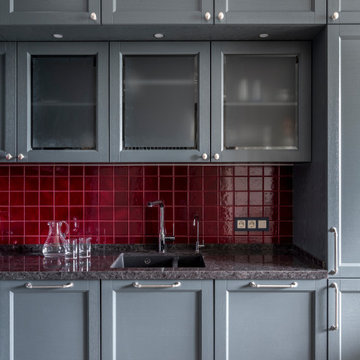
Inspiration för mellanstora moderna grått kök, med luckor med infälld panel, grå skåp, bänkskiva i kvarts, rött stänkskydd, stänkskydd i keramik, klinkergolv i porslin och beiget golv

Inredning av ett industriellt vit vitt u-kök, med en rustik diskho, skåp i shakerstil, svarta skåp, rött stänkskydd, stänkskydd i tegel, rostfria vitvaror, ljust trägolv och en köksö
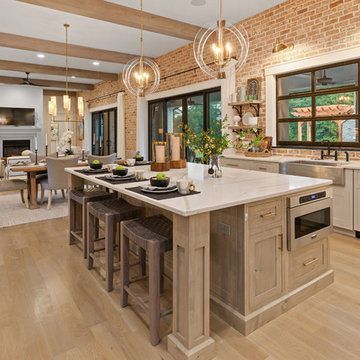
Grupenhof Photography
Exempel på ett lantligt vit vitt kök med öppen planlösning, med en rustik diskho, skåp i shakerstil, grå skåp, rött stänkskydd, stänkskydd i tegel, rostfria vitvaror, ljust trägolv, en köksö och beiget golv
Exempel på ett lantligt vit vitt kök med öppen planlösning, med en rustik diskho, skåp i shakerstil, grå skåp, rött stänkskydd, stänkskydd i tegel, rostfria vitvaror, ljust trägolv, en köksö och beiget golv

The “Industrial shaker” – notice the bare red Cheshire brick feature wall – A classic shaker style kitchen in modern deep grey with grey slate floor, and hardwearing white quartz worktops around the cooking area and a rich luxurious solid oak island worktop – see how the furniture perfectly sits underneath the oak beam to the ceiling – a classic and instant hallmark of bespoke manufacture and installation - notice the modern way of cooking with cutting-edge multi-function ovens set at eye level for ease of use, the wide seamless induction hob set in a break-fronted worktop run for deeper worksurface where its needed most, and “WOW” glass extractor hood, framed by classic glazed wall units for glasses and cups/plates. Note the bifold dresser hiding the small appliances (Mixer/blender/toaster) merging into the tall larder and huge side by side fridge and freezer. Again the sink is on the island but inset into the beautiful solid oak oiled worktop. With contemporary chrome rinse monobloc tap. The island feature side has a wine cooler, and a breakfast bar conveniently located to grab that next glass of wine!. Simple chrome cup and ball handles finish off that industrial modern look.
Photographer - Peter Corcoran

Classic white kitchen with black counter tops, contrasted with a wooden island and white counter tops. Exposed beams and exposed brick give this kitchen a farmhouse feel.
Photos by Chris Veith.
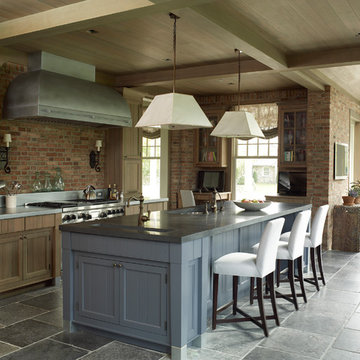
Inredning av ett lantligt stort grå grått kök, med stänkskydd i tegel, rostfria vitvaror, en köksö, grått golv, en undermonterad diskho, skåp i shakerstil, skåp i mellenmörkt trä och rött stänkskydd

The raw exposed brick contrasts with the beautifully made cabinetry to create a warm look to this kitchen, a perfect place to entertain family and friends. The wire scroll handle in burnished brass with matching hinges is the final flourish that perfects the design.
The Kavanagh has a stunning central showpiece in its island. Well-considered and full of practical details, the island features impeccable carpentry with high-end appliances and ample storage. The shark tooth edge worktop in Lapitec (REG) Arabescato Michelangelo is in stunning relief to the dark nightshade finish of the cabinets.
Whether you treat cooking as an art form or as a necessary evil, the integrated Pro Appliances will help you to make the most of your kitchen. The Kavanagh includes’ Wolf M Series Professional Single Oven, Wolf Transitional Induction Hob, Miele Integrated Dishwasher and a Sub-Zero Integrated Wine Fridge.
7 354 foton på kök, med rött stänkskydd
3