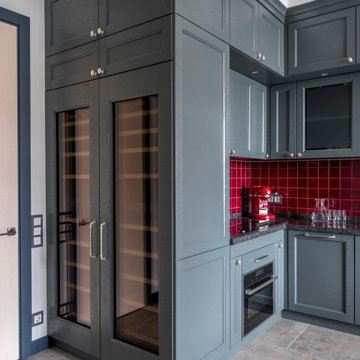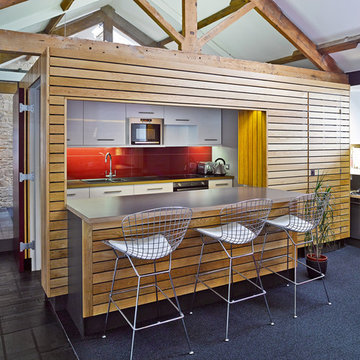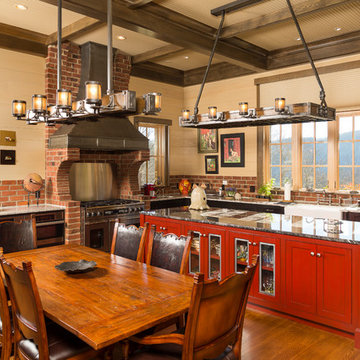5 960 foton på kök, med rött stänkskydd
Sortera efter:
Budget
Sortera efter:Populärt i dag
1 - 20 av 5 960 foton
Artikel 1 av 3

Idéer för ett stort lantligt vit kök med öppen planlösning, med en rustik diskho, skåp i shakerstil, bänkskiva i kvarts, rött stänkskydd, stänkskydd i tegel, integrerade vitvaror, ljust trägolv, en köksö, gröna skåp och beiget golv

Idéer för små industriella vitt l-kök, med en dubbel diskho, skåp i shakerstil, svarta skåp, träbänkskiva, rostfria vitvaror, en köksö, rött stänkskydd, stänkskydd i tegel, ljust trägolv och brunt golv

Bild på ett stort industriellt vit vitt u-kök, med laminatgolv, en rustik diskho, skåp i shakerstil, svarta skåp, rött stänkskydd, stänkskydd i tegel, rostfria vitvaror, en köksö och brunt golv

Perimeter
Hardware Paint
Island - Rift White Oak Wood
Driftwood Dark Stain
Inredning av ett klassiskt mellanstort vit vitt kök, med en rustik diskho, skåp i shakerstil, stänkskydd i tegel, rostfria vitvaror, en köksö, grå skåp, bänkskiva i kvarts, rött stänkskydd, ljust trägolv och beiget golv
Inredning av ett klassiskt mellanstort vit vitt kök, med en rustik diskho, skåp i shakerstil, stänkskydd i tegel, rostfria vitvaror, en köksö, grå skåp, bänkskiva i kvarts, rött stänkskydd, ljust trägolv och beiget golv

Idéer för ett lantligt brun u-kök, med en rustik diskho, luckor med upphöjd panel, svarta skåp, träbänkskiva, rött stänkskydd, stänkskydd i tegel, rostfria vitvaror, mellanmörkt trägolv, en köksö och brunt golv

Modern family loft renovation. A young couple starting a family in the city purchased this two story loft in Boston's South End. Built in the 1990's, the loft was ready for updates. ZED transformed the space, creating a fresh new look and greatly increasing its functionality to accommodate an expanding family within an urban setting. Improvement were made to the aesthetics, scale, and functionality for the growing family to enjoy.
Photos by Eric Roth.
Construction by Ralph S. Osmond Company.
Green architecture by ZeroEnergy Design.

Layout to improve form and function with goal of entertaining and raising 3 children.
Idéer för stora vintage u-kök, med en rustik diskho, bänkskiva i täljsten, skåp i shakerstil, skåp i mellenmörkt trä, rött stänkskydd, stänkskydd i keramik, rostfria vitvaror, en köksö, mellanmörkt trägolv och brunt golv
Idéer för stora vintage u-kök, med en rustik diskho, bänkskiva i täljsten, skåp i shakerstil, skåp i mellenmörkt trä, rött stänkskydd, stänkskydd i keramik, rostfria vitvaror, en köksö, mellanmörkt trägolv och brunt golv

Photography by Eduard Hueber / archphoto
North and south exposures in this 3000 square foot loft in Tribeca allowed us to line the south facing wall with two guest bedrooms and a 900 sf master suite. The trapezoid shaped plan creates an exaggerated perspective as one looks through the main living space space to the kitchen. The ceilings and columns are stripped to bring the industrial space back to its most elemental state. The blackened steel canopy and blackened steel doors were designed to complement the raw wood and wrought iron columns of the stripped space. Salvaged materials such as reclaimed barn wood for the counters and reclaimed marble slabs in the master bathroom were used to enhance the industrial feel of the space.

Кухня в лофт стиле, с островом. Фасады из массива и крашенного мдф, на металлических рамах. Использованы элементы закаленного армированного стекла и сетки.

Idéer för funkis grått l-kök, med släta luckor, grå skåp, rött stänkskydd, stänkskydd i tegel, mellanmörkt trägolv, en köksö och brunt golv

Klassisk inredning av ett mellanstort grå grått kök, med luckor med infälld panel, grå skåp, rött stänkskydd, stänkskydd i keramik, bänkskiva i kvarts, klinkergolv i porslin och beiget golv

Rustic kitchen design featuring 50/50 blend of Peppermill and Englishpub thin brick with Ivory Buff mortar.
Bild på ett stort rustikt svart svart kök, med vita skåp, stänkskydd i tegel, rostfria vitvaror, ljust trägolv, en köksö, brunt golv, en rustik diskho, luckor med infälld panel, bänkskiva i täljsten och rött stänkskydd
Bild på ett stort rustikt svart svart kök, med vita skåp, stänkskydd i tegel, rostfria vitvaror, ljust trägolv, en köksö, brunt golv, en rustik diskho, luckor med infälld panel, bänkskiva i täljsten och rött stänkskydd

Inspiration för små industriella kök och matrum, med en integrerad diskho, skåp i shakerstil, vita skåp, bänkskiva i rostfritt stål, rött stänkskydd, stänkskydd i tegel, färgglada vitvaror och ljust trägolv

Lantlig inredning av ett mellanstort grå grått kök, med en dubbel diskho, vita skåp, rött stänkskydd, rostfria vitvaror, släta luckor och glaspanel som stänkskydd

Inredning av ett lantligt kök, med en rustik diskho, skåp i shakerstil, röda skåp, rött stänkskydd, stänkskydd i tegel, rostfria vitvaror, mellanmörkt trägolv, en köksö och orange golv

The decision to remodel your kitchen isn't one to take lightly. But, if you really don't enjoy spending time there, it may be time for a change. That was the situation facing the owners of this remodeled kitchen, says interior designer Vernon Applegate.
"The old kitchen was dismal," he says. "It was small, cramped and outdated, with low ceilings and a style that reminded me of the early ‘80s."
It was also some way from what the owners – a young couple – wanted. They were looking for a contemporary open-plan kitchen and family room where they could entertain guests and, in the future, keep an eye on their children. Two sinks, dishwashers and refrigerators were on their wish list, along with storage space for appliances and other equipment.
Applegate's first task was to open up and increase the space by demolishing some walls and raising the height of the ceiling.
"The house sits on a steep ravine. The original architect's plans for the house were missing, so we needed to be sure which walls were structural and which were decorative," he says.
With the walls removed and the ceiling height increased by 18 inches, the new kitchen is now three times the size of the original galley kitchen.
The main work area runs along the back of the kitchen, with an island providing additional workspace and a place for guests to linger.
A color palette of dark blues and reds was chosen for the walls and backsplashes. Black was used for the kitchen island top and back.
"Blue provides a sense of intimacy, and creates a contrast with the bright living and dining areas, which have lots of natural light coming through their large windows," he says. "Blue also works as a restful backdrop for anyone watching the large screen television in the kitchen."
A mottled red backsplash adds to the intimate tone and makes the walls seem to pop out, especially around the range hood, says Applegate. From the family room, the black of the kitchen island provides a visual break between the two spaces.
"I wanted to avoid people's eyes going straight to the cabinetry, so I extended the black countertop down to the back of the island to form a negative space and divide the two areas," he says.
"The kitchen is now the axis of the whole public space in the house. From there you can see the dining room, living room and family room, as well as views of the hills and the water beyond."
Cabinets : Custom rift sawn white oak, cerused dyed glaze
Countertops : Absolute black granite, polished
Flooring : Oak/driftwood grey from Gammapar
Bar stools : Techno with arms, walnut color
Lighting : Policelli
Backsplash : Red dragon marble
Sink : Stainless undermountby Blanco
Faucets : Grohe
Hot water system : InSinkErator
Oven : Jade
Cooktop : Independent Hoods, custom
Microwave : GE Monogram
Refrigerator : Jade
Dishwasher : Miele, Touchtronic anniversary Limited Edition

White flat panel doors to maximise the feeling of space and brightness.
Exempel på ett avskilt, litet modernt vit vitt u-kök, med en nedsänkt diskho, släta luckor, vita skåp, bänkskiva i onyx, rött stänkskydd, glaspanel som stänkskydd, svarta vitvaror, ljust trägolv och beiget golv
Exempel på ett avskilt, litet modernt vit vitt u-kök, med en nedsänkt diskho, släta luckor, vita skåp, bänkskiva i onyx, rött stänkskydd, glaspanel som stänkskydd, svarta vitvaror, ljust trägolv och beiget golv

Idéer för mellanstora funkis linjära grått kök och matrum, med en undermonterad diskho, släta luckor, grå skåp, granitbänkskiva, rött stänkskydd, stänkskydd i tegel, rostfria vitvaror och en köksö

Idéer för ett klassiskt svart u-kök, med en rustik diskho, luckor med infälld panel, bruna skåp, rött stänkskydd, stänkskydd i tegel, rostfria vitvaror, en halv köksö och grått golv

Foto på ett stort industriellt vit kök, med en rustik diskho, skåp i shakerstil, svarta skåp, rött stänkskydd, stänkskydd i tegel, rostfria vitvaror, laminatgolv, en köksö och brunt golv
5 960 foton på kök, med rött stänkskydd
1