398 foton på kök, med rosa golv
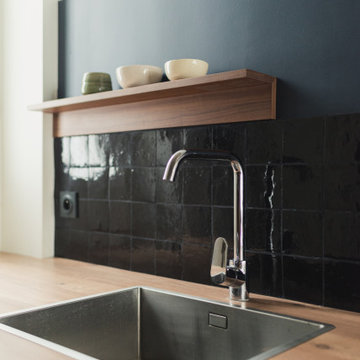
Détail tablette et évier
Exempel på ett litet amerikanskt beige linjärt beige kök med öppen planlösning, med en enkel diskho, luckor med profilerade fronter, skåp i mörkt trä, träbänkskiva, svart stänkskydd, stänkskydd i keramik, svarta vitvaror, klinkergolv i terrakotta och rosa golv
Exempel på ett litet amerikanskt beige linjärt beige kök med öppen planlösning, med en enkel diskho, luckor med profilerade fronter, skåp i mörkt trä, träbänkskiva, svart stänkskydd, stänkskydd i keramik, svarta vitvaror, klinkergolv i terrakotta och rosa golv
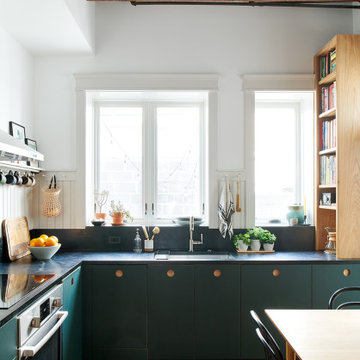
Foto på ett litet eklektiskt l-kök, med släta luckor, gröna skåp, bänkskiva i täljsten, klinkergolv i terrakotta och rosa golv
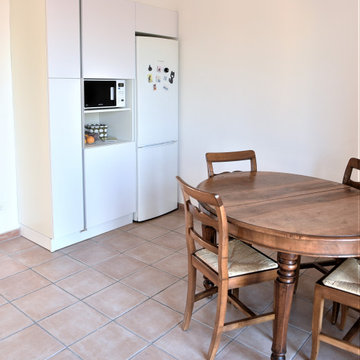
cucina realizzata in seguito a ristrutturazione di una casa degli anni 50, con demolizione di parete e creazione di un unico ambiente, particolare delle colonne e tavolo con sedie d'epoca.
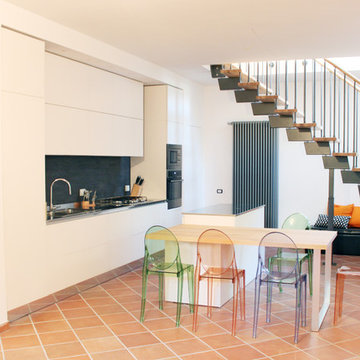
Inspiration för mellanstora moderna kök, med en dubbel diskho, släta luckor, vita skåp, bänkskiva i rostfritt stål, svart stänkskydd, rostfria vitvaror, klinkergolv i terrakotta, en köksö och rosa golv
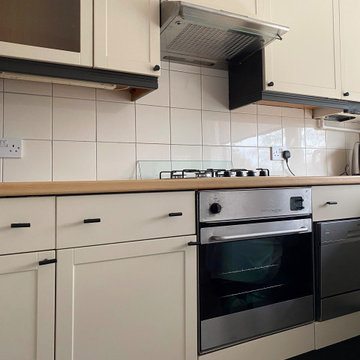
Changing the floor and painting the walls in China Clay by Little Greene, made a real difference to this compact but spacious kitchen.
Inredning av ett modernt litet brun brunt kök, med en undermonterad diskho, skåp i shakerstil, beige skåp, laminatbänkskiva, beige stänkskydd, stänkskydd i keramik, rostfria vitvaror, klinkergolv i porslin, en halv köksö och rosa golv
Inredning av ett modernt litet brun brunt kök, med en undermonterad diskho, skåp i shakerstil, beige skåp, laminatbänkskiva, beige stänkskydd, stänkskydd i keramik, rostfria vitvaror, klinkergolv i porslin, en halv köksö och rosa golv
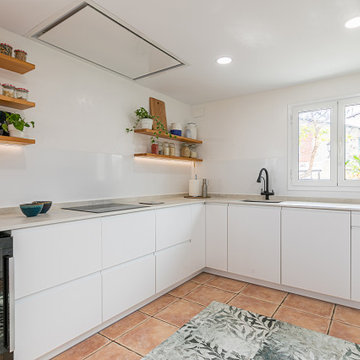
Inredning av ett mellanstort kök, med en undermonterad diskho, släta luckor, vita skåp, vitt stänkskydd, rostfria vitvaror, klinkergolv i terrakotta, en köksö och rosa golv
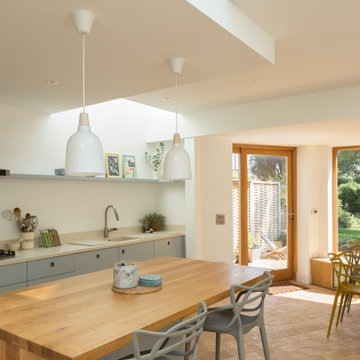
Photo credit: Matthew Smith ( http://www.msap.co.uk)
Exempel på ett mellanstort modernt beige beige kök, med en integrerad diskho, släta luckor, blå skåp, bänkskiva i koppar, vitt stänkskydd, rostfria vitvaror, klinkergolv i terrakotta, en köksö och rosa golv
Exempel på ett mellanstort modernt beige beige kök, med en integrerad diskho, släta luckor, blå skåp, bänkskiva i koppar, vitt stänkskydd, rostfria vitvaror, klinkergolv i terrakotta, en köksö och rosa golv
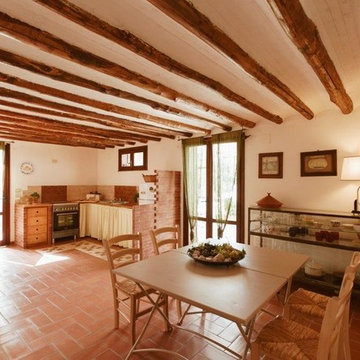
Inspiration för ett stort medelhavsstil kök, med en enkel diskho, öppna hyllor, skåp i ljust trä, rostfria vitvaror, klinkergolv i terrakotta och rosa golv
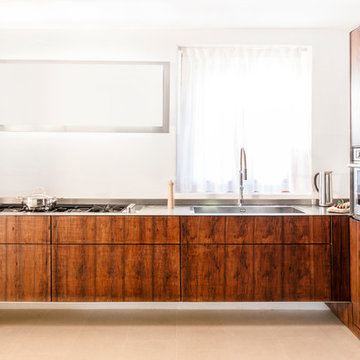
Inspiration för ett litet lantligt kök och matrum, med en integrerad diskho, släta luckor, skåp i mörkt trä, bänkskiva i rostfritt stål, rostfria vitvaror, klinkergolv i terrakotta och rosa golv
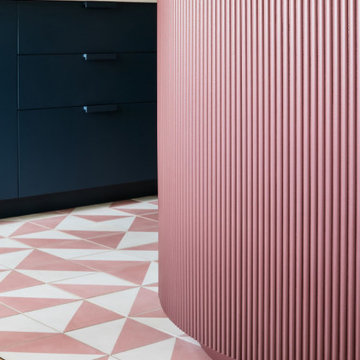
Fluted island housing a hidden cocktail cabinet.
Idéer för att renovera ett stort funkis grå grått l-kök, med släta luckor, cementgolv, en köksö och rosa golv
Idéer för att renovera ett stort funkis grå grått l-kök, med släta luckor, cementgolv, en köksö och rosa golv
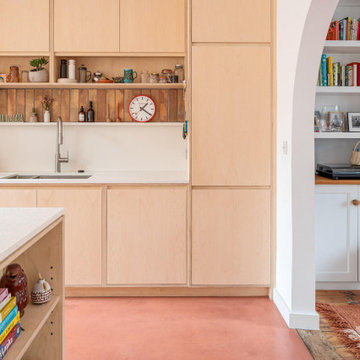
Bespoke birch plywood kitchen handmade by Sustainable Kitchens as part of a kitchen extension renovation in Bristol.
Island includes a downdraft bora extractor with a terrazzo durat worktop.
Wall run includes a corian worktop and splashback, a fisher and paykel dishdrawer and a stainless steel lined breakfast cabinet
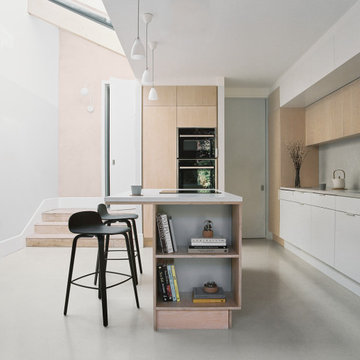
View of kitchen space with build in induction hob, silestone countertops and bespoke ash cabinetry.
Modern inredning av ett mellanstort vit linjärt vitt kök med öppen planlösning, med en nedsänkt diskho, släta luckor, skåp i ljust trä, bänkskiva i kvarts, grått stänkskydd, svarta vitvaror, betonggolv, en köksö och rosa golv
Modern inredning av ett mellanstort vit linjärt vitt kök med öppen planlösning, med en nedsänkt diskho, släta luckor, skåp i ljust trä, bänkskiva i kvarts, grått stänkskydd, svarta vitvaror, betonggolv, en köksö och rosa golv
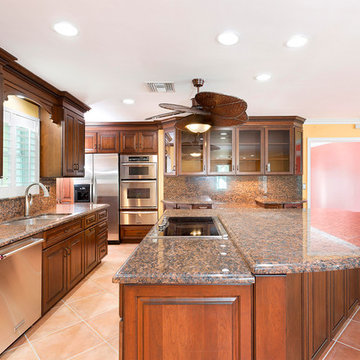
Exempel på ett mycket stort maritimt flerfärgad flerfärgat kök, med en nedsänkt diskho, luckor med upphöjd panel, skåp i mellenmörkt trä, granitbänkskiva, flerfärgad stänkskydd, rostfria vitvaror, klinkergolv i terrakotta, en köksö och rosa golv
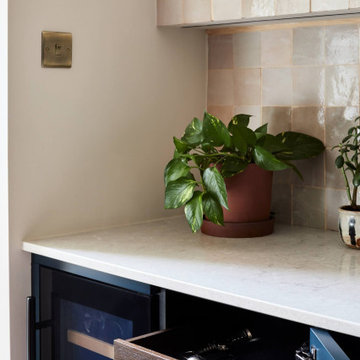
Bespoke kitchen design - pill shaped fluted island with ink blue wall cabinetry. Zellige tiles clad the shelves and chimney breast, paired with patterned encaustic floor tiles.
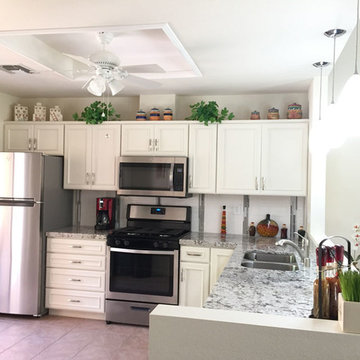
This kitchen was previously enclosed by a wall, with archway, for access to the living and dining room area. It had a small opening, above the sink, to the dining room as well. We removed the wall and opened the sink wall to the living area. The homeowner loved her existing floor tile so we created a palette of colors to complement and not compete with it. Though the kitchen is compact we maximized storage space (corner pantry cabinet, 4 drawer bank, lazy susan, and taller uppers), while opening up the space. The granite countertops, white subway backsplash with vertical mosaic band, and white beaded inset cabinets are nice and bright. The milk glass pendants provide extra lighting and a focal point above the sink.
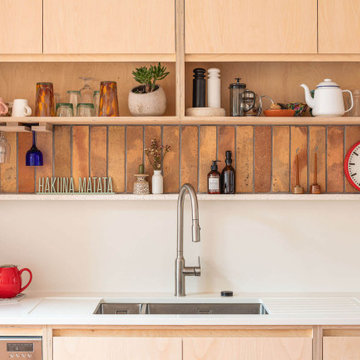
Bespoke birch plywood kitchen handmade by Sustainable Kitchens as part of a kitchen extension renovation in Bristol.
Island includes a downdraft bora extractor with a terrazzo durat worktop.
Wall run includes a corian worktop and splashback, a fisher and paykel dishdrawer and a stainless steel lined breakfast cabinet
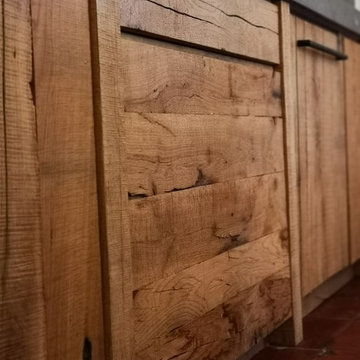
réalisation à partir d'existant , nous avons conservé les parties maçonnées déjà présentes . Le chêne utilisé proviens de poutre anciennes coupées . Les plans de travail sont en pierre st Vincent flammée . Table de salle à mangé en vieux cèdre du Ventoux
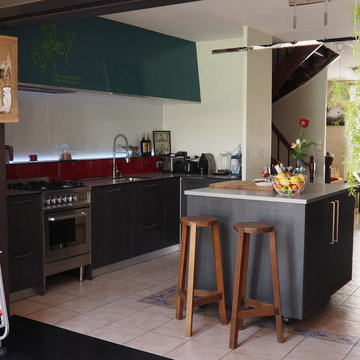
La cuisine est dans cette maison le centre. D'un côté l'accès à l'étage, le salon et l'entrée côté rue, de l'autre la salle à manger, le coin bureau donnant sur le jardin.
Sylvie Lebonnois
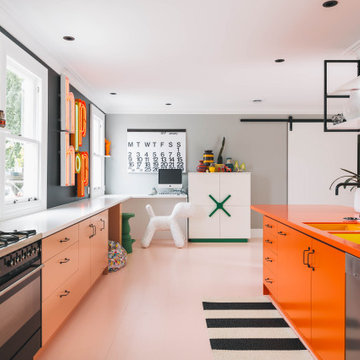
Murphys Road is a renovation in a 1906 Villa designed to compliment the old features with new and modern twist. Innovative colours and design concepts are used to enhance spaces and compliant family living. This award winning space has been featured in magazines and websites all around the world. It has been heralded for it's use of colour and design in inventive and inspiring ways.
Designed by New Zealand Designer, Alex Fulton of Alex Fulton Design
Photographed by Duncan Innes for Homestyle Magazine
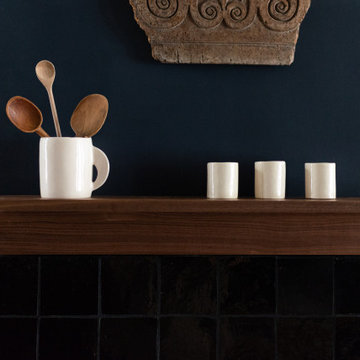
Détail tablette et crédence
Amerikansk inredning av ett litet beige linjärt beige kök med öppen planlösning, med en enkel diskho, luckor med profilerade fronter, skåp i mörkt trä, träbänkskiva, svart stänkskydd, stänkskydd i keramik, svarta vitvaror, klinkergolv i terrakotta och rosa golv
Amerikansk inredning av ett litet beige linjärt beige kök med öppen planlösning, med en enkel diskho, luckor med profilerade fronter, skåp i mörkt trä, träbänkskiva, svart stänkskydd, stänkskydd i keramik, svarta vitvaror, klinkergolv i terrakotta och rosa golv
398 foton på kök, med rosa golv
4