3 377 foton på kök, med öppna hyllor och rostfria vitvaror
Sortera efter:
Budget
Sortera efter:Populärt i dag
1 - 20 av 3 377 foton

This home is full of clean lines, soft whites and grey, & lots of built-in pieces. Large entry area with message center, dual closets, custom bench with hooks and cubbies to keep organized. Living room fireplace with shiplap, custom mantel and cabinets, and white brick.

This beautiful Birmingham, MI home had been renovated prior to our clients purchase, but the style and overall design was not a fit for their family. They really wanted to have a kitchen with a large “eat-in” island where their three growing children could gather, eat meals and enjoy time together. Additionally, they needed storage, lots of storage! We decided to create a completely new space.
The original kitchen was a small “L” shaped workspace with the nook visible from the front entry. It was completely closed off to the large vaulted family room. Our team at MSDB re-designed and gutted the entire space. We removed the wall between the kitchen and family room and eliminated existing closet spaces and then added a small cantilevered addition toward the backyard. With the expanded open space, we were able to flip the kitchen into the old nook area and add an extra-large island. The new kitchen includes oversized built in Subzero refrigeration, a 48” Wolf dual fuel double oven range along with a large apron front sink overlooking the patio and a 2nd prep sink in the island.
Additionally, we used hallway and closet storage to create a gorgeous walk-in pantry with beautiful frosted glass barn doors. As you slide the doors open the lights go on and you enter a completely new space with butcher block countertops for baking preparation and a coffee bar, subway tile backsplash and room for any kind of storage needed. The homeowners love the ability to display some of the wine they’ve purchased during their travels to Italy!
We did not stop with the kitchen; a small bar was added in the new nook area with additional refrigeration. A brand-new mud room was created between the nook and garage with 12” x 24”, easy to clean, porcelain gray tile floor. The finishing touches were the new custom living room fireplace with marble mosaic tile surround and marble hearth and stunning extra wide plank hand scraped oak flooring throughout the entire first floor.

Architect: Tim Brown Architecture. Photographer: Casey Fry
Idéer för ett stort lantligt vit kök, med öppna hyllor, vitt stänkskydd, betonggolv, marmorbänkskiva, stänkskydd i tunnelbanekakel, rostfria vitvaror, en köksö, grått golv och gröna skåp
Idéer för ett stort lantligt vit kök, med öppna hyllor, vitt stänkskydd, betonggolv, marmorbänkskiva, stänkskydd i tunnelbanekakel, rostfria vitvaror, en köksö, grått golv och gröna skåp

Klassisk inredning av ett stort skafferi, med en undermonterad diskho, vita skåp, granitbänkskiva, rostfria vitvaror, mellanmörkt trägolv, stänkskydd i tunnelbanekakel och öppna hyllor

Photo - Jessica Glynn Photography
Inspiration för stora klassiska kök, med en rustik diskho, öppna hyllor, vitt stänkskydd, stänkskydd i tunnelbanekakel, rostfria vitvaror, ljust trägolv, en köksö, svarta skåp, träbänkskiva och beiget golv
Inspiration för stora klassiska kök, med en rustik diskho, öppna hyllor, vitt stänkskydd, stänkskydd i tunnelbanekakel, rostfria vitvaror, ljust trägolv, en köksö, svarta skåp, träbänkskiva och beiget golv

This whole house remodel integrated the kitchen with the dining room, entertainment center, living room and a walk in pantry. We remodeled a guest bathroom, and added a drop zone in the front hallway dining.
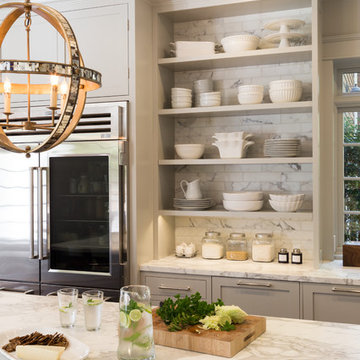
David Duncan Livingston
Maritim inredning av ett stort kök och matrum, med öppna hyllor, vitt stänkskydd, rostfria vitvaror, mellanmörkt trägolv och en köksö
Maritim inredning av ett stort kök och matrum, med öppna hyllor, vitt stänkskydd, rostfria vitvaror, mellanmörkt trägolv och en köksö

A dynamic and multifaceted entertaining area, this kitchen is the center for family gatherings and its open floor plan is conducive to entertaining. The kitchen was designed to accomodate two cooks, and the small island is the perfect place for food preparation while family and guests interact with the host. The informal dining area was enlarged to create a functional eating area, and the space now incorporates a sliding French door that provides easy access to the new rear deck. Skylights that change color on demand to diminish strong, unwanted sunlight were also incorporated in the revamped dining area. A peninsula area located off of the main kitchen and dining room creates a great space for additional entertaining and storage.
Character cherry cabinetry, tiger wood hardwood flooring, and dry stack running bond slate backsplash make bold statements within the space. The island top is a 3" thick Brazilian cherry end grain top, and the brushed black ash granite countertops elsewhere in the kitchen create a beautiful contrast against the cabinetry. A buffet area was incorporated into the adjoining family room to create a flow from space to space and to provide additional storage and a dry bar. Here the character cherry was maintained in the center part of the cabinetry and is flanked by a knotty maple to add more visual interest. The center backsplash is an onyx slate set in a basketweave pattern which is juxtaposed by cherry bead board on either side.
The use of a variety of natural materials lends itself to the rustic style, while the cabinetry style, decorative light fixtures, and open layout provide the space with a contemporary twist. Here bold statements blend with subtle details to create a warm, welcoming, and eclectic space.

Idéer för att renovera ett mellanstort funkis beige linjärt beige kök och matrum, med en nedsänkt diskho, öppna hyllor, skåp i ljust trä, bänkskiva i kalksten, vitt stänkskydd, stänkskydd i stenkakel, rostfria vitvaror, ljust trägolv, en köksö och beiget golv

Today's pantries are functional and gorgeous! Our custom pantry creates ample space for every day appliances to be kept out of sight, with easy access to bins and storage containers. Undercounter LED lighting allows for easy night-time use as well.

Bild på ett vintage brun brunt kök, med öppna hyllor, vita skåp, träbänkskiva, vitt stänkskydd, rostfria vitvaror, mörkt trägolv och brunt golv
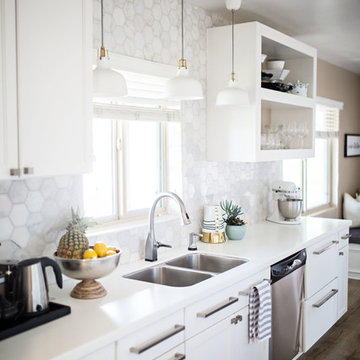
LifeCreated
Modern inredning av ett litet vit vitt kök, med en dubbel diskho, öppna hyllor, vita skåp, bänkskiva i kvarts, vitt stänkskydd, stänkskydd i marmor, rostfria vitvaror, laminatgolv och beiget golv
Modern inredning av ett litet vit vitt kök, med en dubbel diskho, öppna hyllor, vita skåp, bänkskiva i kvarts, vitt stänkskydd, stänkskydd i marmor, rostfria vitvaror, laminatgolv och beiget golv

Custom Cabinets: Acadia Cabinets
Backsplash Tile: Daltile
Custom Copper Detail on Hood: Northwest Custom Woodwork
Appliances: Albert Lee/Wolf
Fabric for Custom Romans: Kravet

Idéer för stora lantliga kök, med en rustik diskho, öppna hyllor, vita skåp, träbänkskiva, vitt stänkskydd, stänkskydd i tunnelbanekakel, rostfria vitvaror, betonggolv, en köksö och grått golv
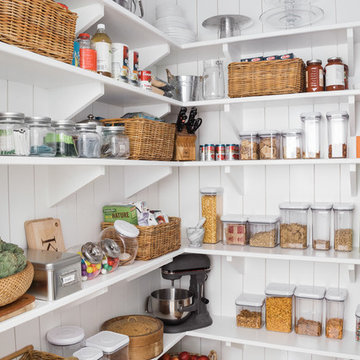
Joyelle West Photography
Exempel på ett mellanstort lantligt skafferi, med en rustik diskho, öppna hyllor, vita skåp, marmorbänkskiva, rostfria vitvaror, ljust trägolv och en köksö
Exempel på ett mellanstort lantligt skafferi, med en rustik diskho, öppna hyllor, vita skåp, marmorbänkskiva, rostfria vitvaror, ljust trägolv och en köksö

For this traditional kitchen remodel the clients chose Fieldstone cabinets in the Bainbridge door in Cherry wood with Toffee stain. This gave the kitchen a timeless warm look paired with the great new Fusion Max flooring in Chambord. Fusion Max flooring is a great real wood alternative. The flooring has the look and texture of actual wood while providing all the durability of a vinyl floor. This flooring is also more affordable than real wood. It looks fantastic! (Stop in our showroom to see it in person!) The Cambria quartz countertops in Canterbury add a natural stone look with the easy maintenance of quartz. We installed a built in butcher block section to the island countertop to make a great prep station for the cook using the new 36” commercial gas range top. We built a big new walkin pantry and installed plenty of shelving and countertop space for storage.
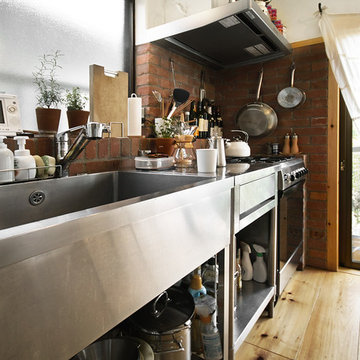
Idéer för ett litet modernt linjärt kök med öppen planlösning, med en integrerad diskho, öppna hyllor, bänkskiva i rostfritt stål, brunt stänkskydd, stänkskydd i tegel, rostfria vitvaror, mellanmörkt trägolv och beiget golv
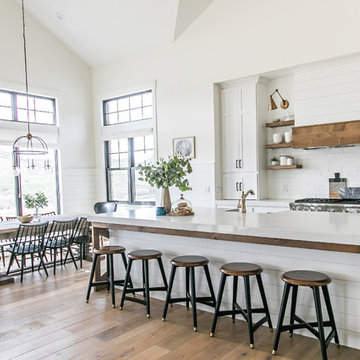
Exempel på ett lantligt kök och matrum, med öppna hyllor, vitt stänkskydd, rostfria vitvaror, ljust trägolv och en köksö

This home was built in 1904 in the historic district of Ladd’s Addition, Portland’s oldest planned residential development. Right Arm Construction remodeled the kitchen, entryway/pantry, powder bath and main bath. Also included was structural work in the basement and upgrading the plumbing and electrical.
Finishes include:
Countertops for all vanities- Pental Quartz, Color: Altea
Kitchen cabinetry: Custom: inlay, shaker style.
Trim: CVG Fir
Custom shelving in Kitchen-Fir with custom fabricated steel brackets
Bath Vanities: Custom: CVG Fir
Tile: United Tile
Powder Bath Floor: hex tile from Oregon Tile & Marble
Light Fixtures for Kitchen & Powder Room: Rejuvenation
Light Fixtures Bathroom: Schoolhouse Electric
Flooring: White Oak

Crisp, clean, lines of this beautiful black and white kitchen with a gray and warm wood twist~
Idéer för ett mellanstort klassiskt kök, med vita skåp, bänkskiva i kvarts, stänkskydd i keramik, rostfria vitvaror, en köksö, en undermonterad diskho, öppna hyllor, vitt stänkskydd och ljust trägolv
Idéer för ett mellanstort klassiskt kök, med vita skåp, bänkskiva i kvarts, stänkskydd i keramik, rostfria vitvaror, en köksö, en undermonterad diskho, öppna hyllor, vitt stänkskydd och ljust trägolv
3 377 foton på kök, med öppna hyllor och rostfria vitvaror
1