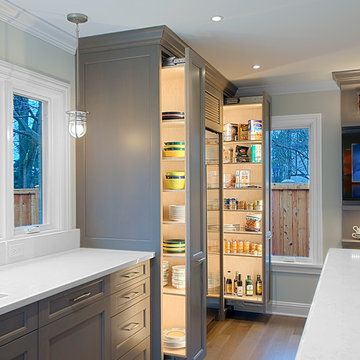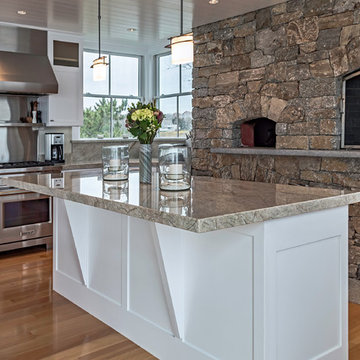72 246 foton på kök, med rostfria vitvaror
Sortera efter:
Budget
Sortera efter:Populärt i dag
61 - 80 av 72 246 foton
Artikel 1 av 3

Inredning av ett klassiskt mellanstort vit vitt l-kök, med en rustik diskho, blå skåp, marmorbänkskiva, vitt stänkskydd, stänkskydd i mosaik, rostfria vitvaror, mellanmörkt trägolv och brunt golv

Photography by Patrick Brickman
Inredning av ett lantligt mycket stort vit vitt kök med öppen planlösning, med en rustik diskho, skåp i shakerstil, vita skåp, bänkskiva i kvarts, vitt stänkskydd, stänkskydd i tegel, rostfria vitvaror och en köksö
Inredning av ett lantligt mycket stort vit vitt kök med öppen planlösning, med en rustik diskho, skåp i shakerstil, vita skåp, bänkskiva i kvarts, vitt stänkskydd, stänkskydd i tegel, rostfria vitvaror och en köksö

We relocated the fridge to the other side of the kitchen where it is conveniently within reach. One of the rules we try to follow with every kitchen we design is to avoid placing the refrigerator at the “back” of the kitchen. The end goal is always to provide the most flowing, and functional floorplan while keeping in mind an efficient kitchen work triangle.
Final photos by Impressia Photography.

The new floor plan design made more effective use of the space, accommodating multiple renovation needs into the kitchen. The new layout created an open galley kitchen with a 13 1/2′ Island with seating at each end, a cool-grey custom banquette with 2 tables.

Inspiration för ett stort funkis grå grått kök, med en rustik diskho, luckor med infälld panel, vita skåp, marmorbänkskiva, grått stänkskydd, stänkskydd i porslinskakel, rostfria vitvaror, ljust trägolv, en köksö och beiget golv

This creative transitional space was transformed from a very dated layout that did not function well for our homeowners - who enjoy cooking for both their family and friends. They found themselves cooking on a 30" by 36" tiny island in an area that had much more potential. A completely new floor plan was in order. An unnecessary hallway was removed to create additional space and a new traffic pattern. New doorways were created for access from the garage and to the laundry. Just a couple of highlights in this all Thermador appliance professional kitchen are the 10 ft island with two dishwashers (also note the heated tile area on the functional side of the island), double floor to ceiling pull-out pantries flanking the refrigerator, stylish soffited area at the range complete with burnished steel, niches and shelving for storage. Contemporary organic pendants add another unique texture to this beautiful, welcoming, one of a kind kitchen! Photos by David Cobb Photography.

Cordillera Ranch Residence
Builder: Todd Glowka
Designer: Jessica Claiborne, Claiborne & Co too
Photo Credits: Lauren Keller
Materials Used: Macchiato Plank, Vaal 3D Wallboard, Ipe Decking
European Oak Engineered Wood Flooring, Engineered Red Oak 3D wall paneling, Ipe Decking on exterior walls.
This beautiful home, located in Boerne, Tx, utilizes our Macchiato Plank for the flooring, Vaal 3D Wallboard on the chimneys, and Ipe Decking for the exterior walls. The modern luxurious feel of our products are a match made in heaven for this upscale residence.

The Cabinet Shoppe
Location: Jacksonville, FL, USA
This kitchen project was completed in Jacksonville's Pablo Creek Reserve. The Cabinet Shoppe provided and installed the Habersham Cabinetry and furniture. The Cabinetry features two colors - Antique White and Continental Blue with White Highlights, which are also featured in our showroom display for Habersham.
Photographed by: Jessie Preza

Transitional style kitchen has with full height vertical roll- out cabinets for dishware & pantry item storage -
Norman Sizemore- Photographer
Exempel på ett stort klassiskt vit vitt kök, med grå skåp, bänkskiva i kvarts, vitt stänkskydd, luckor med infälld panel, rostfria vitvaror, ljust trägolv, en köksö, stänkskydd i sten och beiget golv
Exempel på ett stort klassiskt vit vitt kök, med grå skåp, bänkskiva i kvarts, vitt stänkskydd, luckor med infälld panel, rostfria vitvaror, ljust trägolv, en köksö, stänkskydd i sten och beiget golv

Candlelight Cabinetry, white painted shaker doors, full overlay. Wall cabinets with frosted glass insert.
Idéer för att renovera ett stort maritimt kök, med skåp i shakerstil, vita skåp, ljust trägolv, en köksö, en undermonterad diskho, granitbänkskiva, stänkskydd med metallisk yta, stänkskydd i metallkakel och rostfria vitvaror
Idéer för att renovera ett stort maritimt kök, med skåp i shakerstil, vita skåp, ljust trägolv, en köksö, en undermonterad diskho, granitbänkskiva, stänkskydd med metallisk yta, stänkskydd i metallkakel och rostfria vitvaror

Given that the social aspect of the kitchen was so important, an ‘L’ shaped bar seating area in natural walnut veneer was incorporated at the garden end of the island to a) maximise natural light and views of the garden and b) to be used as a staging area for the summer months when eating/socialising outside. The walnut bar both references the tall cabinet material, and provides a warm, tactile surface for sitting at as well as differentiating kitchen workspace with social space.
Darren Chung

Windows in kitchen overlooking pool and lake.
Idéer för ett mycket stort lantligt kök, med en rustik diskho, skåp i shakerstil, vita skåp, marmorbänkskiva, flerfärgad stänkskydd, stänkskydd i mosaik, rostfria vitvaror, mörkt trägolv och en köksö
Idéer för ett mycket stort lantligt kök, med en rustik diskho, skåp i shakerstil, vita skåp, marmorbänkskiva, flerfärgad stänkskydd, stänkskydd i mosaik, rostfria vitvaror, mörkt trägolv och en köksö

Reminiscent of a villa in south of France, this Old World yet still sophisticated home are what the client had dreamed of. The home was newly built to the client’s specifications. The wood tone kitchen cabinets are made of butternut wood, instantly warming the atmosphere. The perimeter and island cabinets are painted and captivating against the limestone counter tops. A custom steel hammered hood and Apex wood flooring (Downers Grove, IL) bring this room to an artful balance.
Project specs: Sub Zero integrated refrigerator and Wolf 36” range
Interior Design by Tony Stavish, A.W. Stavish Designs
Craig Dugan - Photographer

Angie Seckinger
Idéer för stora maritima kök, med luckor med glaspanel, marmorbänkskiva, blått stänkskydd, rostfria vitvaror, ljust trägolv, en köksö, vita skåp och stänkskydd i tunnelbanekakel
Idéer för stora maritima kök, med luckor med glaspanel, marmorbänkskiva, blått stänkskydd, rostfria vitvaror, ljust trägolv, en köksö, vita skåp och stänkskydd i tunnelbanekakel

Treasure Mosaic, Area White (backsplash), Alpine Espresso (floor), Specular Syrma (fireplace) - Kat Alves Photography
Modern inredning av ett mycket stort linjärt kök och matrum, med en undermonterad diskho, skåp i shakerstil, skåp i mörkt trä, stänkskydd med metallisk yta, stänkskydd i mosaik, rostfria vitvaror, klinkergolv i porslin, en köksö, bänkskiva i koppar och brunt golv
Modern inredning av ett mycket stort linjärt kök och matrum, med en undermonterad diskho, skåp i shakerstil, skåp i mörkt trä, stänkskydd med metallisk yta, stänkskydd i mosaik, rostfria vitvaror, klinkergolv i porslin, en köksö, bänkskiva i koppar och brunt golv

Capital Area Remodeling
Benjamin Moore Cadet Grey painted cabinets and Super White granite counters
Stainless steel pendant lights hang over island.

Extra-spacious pantry
Jeff Herr Photography
Inspiration för ett stort lantligt skafferi, med luckor med infälld panel, vita skåp, rostfria vitvaror, mellanmörkt trägolv och en köksö
Inspiration för ett stort lantligt skafferi, med luckor med infälld panel, vita skåp, rostfria vitvaror, mellanmörkt trägolv och en köksö

Matt Steeves Studio
Klassisk inredning av ett mycket stort kök, med en undermonterad diskho, luckor med infälld panel, grå skåp, grått stänkskydd, stänkskydd i mosaik, rostfria vitvaror, mellanmörkt trägolv och flera köksöar
Klassisk inredning av ett mycket stort kök, med en undermonterad diskho, luckor med infälld panel, grå skåp, grått stänkskydd, stänkskydd i mosaik, rostfria vitvaror, mellanmörkt trägolv och flera köksöar

Colonial Kitchen by David D. Harlan Architects
Klassisk inredning av ett stort brun brunt kök, med en nedsänkt diskho, luckor med infälld panel, gröna skåp, träbänkskiva, mellanmörkt trägolv, en köksö, vitt stänkskydd, stänkskydd i trä, rostfria vitvaror och brunt golv
Klassisk inredning av ett stort brun brunt kök, med en nedsänkt diskho, luckor med infälld panel, gröna skåp, träbänkskiva, mellanmörkt trägolv, en köksö, vitt stänkskydd, stänkskydd i trä, rostfria vitvaror och brunt golv

Larder cupboard designed by Giles Slater for Figura. A large larder cupboard within the wall with generous bi-fold doors revealing marble and oak shelving. A workstation and ample storage area for food and appliances
72 246 foton på kök, med rostfria vitvaror
4