1 161 foton på kök, med skåp i ljust trä och bänkskiva i rostfritt stål
Sortera efter:
Budget
Sortera efter:Populärt i dag
1 - 20 av 1 161 foton
Artikel 1 av 3

What this Mid-century modern home originally lacked in kitchen appeal it made up for in overall style and unique architectural home appeal. That appeal which reflects back to the turn of the century modernism movement was the driving force for this sleek yet simplistic kitchen design and remodel.
Stainless steel aplliances, cabinetry hardware, counter tops and sink/faucet fixtures; removed wall and added peninsula with casual seating; custom cabinetry - horizontal oriented grain with quarter sawn red oak veneer - flat slab - full overlay doors; full height kitchen cabinets; glass tile - installed countertop to ceiling; floating wood shelving; Karli Moore Photography

Bild på ett vintage kök, med rostfria vitvaror, bänkskiva i rostfritt stål, skåp i shakerstil, skåp i ljust trä, grönt stänkskydd och en integrerad diskho

Designed by Malia Schultheis and built by Tru Form Tiny. This Tiny Home features Blue stained pine for the ceiling, pine wall boards in white, custom barn door, custom steel work throughout, and modern minimalist window trim. The Cabinetry is Maple with stainless steel countertop and hardware. The backsplash is a glass and stone mix. It only has a 2 burner cook top and no oven. The washer/ drier combo is in the kitchen area. Open shelving was installed to maintain an open feel.

The kitchen is a mix of existing and new cabinets that were made to match. Marmoleum (a natural sheet linoleum) flooring sets the kitchen apart in the home’s open plan. It is also low maintenance and resilient underfoot. Custom stainless steel countertops match the appliances, are low maintenance and are, uhm, stainless!
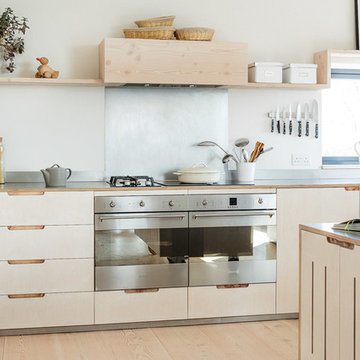
This image perfectly showcases the softness and neutral colours of the wood meeting the hardness of the metal. The contrast of the two is what adds such interest to this kitchen. It's not always about colour, materials in their raw form can add such drama. Behind the double Smeg oven is a brushed stainless steel sheet splashback bonded with plywood. The Dinesen flooring has been used as open shelving and to house the extractor fan.
Photo credit: Brett Charles

Rikki Snyder © 2013 Houzz
Inspiration för ett eklektiskt grå grått l-kök, med bänkskiva i rostfritt stål, en nedsänkt diskho, skåp i shakerstil, skåp i ljust trä, stänkskydd med metallisk yta, stänkskydd i metallkakel och rostfria vitvaror
Inspiration för ett eklektiskt grå grått l-kök, med bänkskiva i rostfritt stål, en nedsänkt diskho, skåp i shakerstil, skåp i ljust trä, stänkskydd med metallisk yta, stänkskydd i metallkakel och rostfria vitvaror
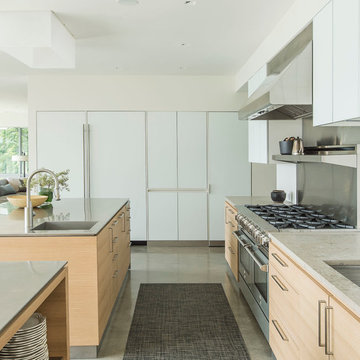
photos by Matthew Williams
Idéer för att renovera ett mellanstort minimalistiskt parallellkök, med en undermonterad diskho, släta luckor, skåp i ljust trä, bänkskiva i rostfritt stål, rostfria vitvaror, betonggolv och flera köksöar
Idéer för att renovera ett mellanstort minimalistiskt parallellkök, med en undermonterad diskho, släta luckor, skåp i ljust trä, bänkskiva i rostfritt stål, rostfria vitvaror, betonggolv och flera köksöar

A contemporary penthouse apartment in St John's Wood in a converted church. Right next to the famous Beatles crossing next to the Abbey Road .
The high ceilings in the centre are now fully utilised with a curved steel mezzanine, clad with frameless glazing and overlooking the kitchen, living and dining area below. The frameless glazing and a new walnut and oak staircase follow down to the main level.
The new kitchen comes with a wide range cooker, fridge/freezer drawers, an island unit with wine fridge and full height storage.
A custom shaped stainless steel worktop contrasts well with the adjacent concrete walls and splash backs.
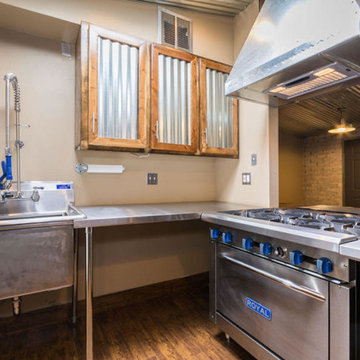
Inspiration för mellanstora industriella kök, med en rustik diskho, luckor med glaspanel, skåp i ljust trä, bänkskiva i rostfritt stål, rostfria vitvaror, mellanmörkt trägolv och en köksö
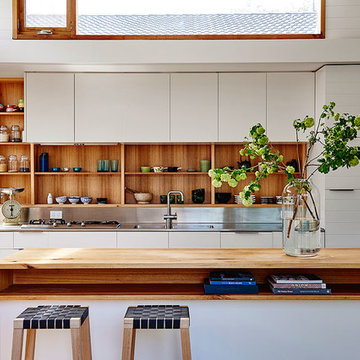
Inspiration för maritima kök, med en integrerad diskho, öppna hyllor, skåp i ljust trä, bänkskiva i rostfritt stål, stänkskydd med metallisk yta och en köksö
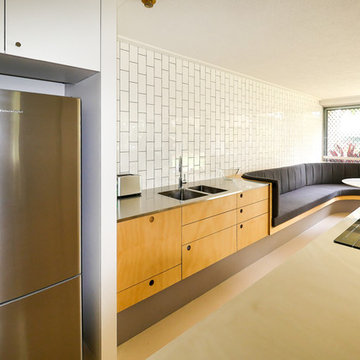
Idéer för små 60 tals kök, med en integrerad diskho, släta luckor, skåp i ljust trä, bänkskiva i rostfritt stål, stänkskydd i tunnelbanekakel, rostfria vitvaror, betonggolv och beiget golv
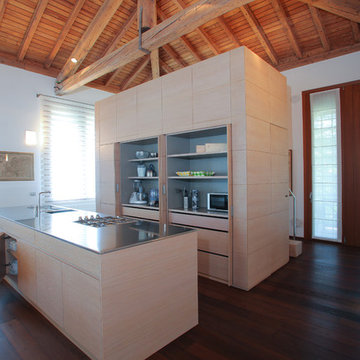
le ante scompaiono e tutto è a portata di mano
Foto wolfango
www.wolfango.it
Idéer för att renovera ett stort funkis linjärt kök med öppen planlösning, med släta luckor, skåp i ljust trä, ljust trägolv, en köksö, en integrerad diskho och bänkskiva i rostfritt stål
Idéer för att renovera ett stort funkis linjärt kök med öppen planlösning, med släta luckor, skåp i ljust trä, ljust trägolv, en köksö, en integrerad diskho och bänkskiva i rostfritt stål
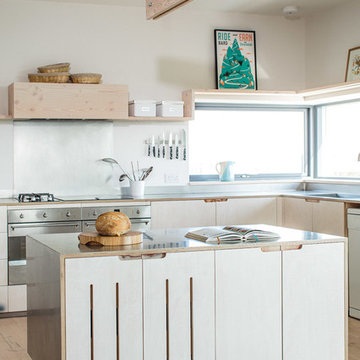
Sustainable Kitchens Eco Kitchen - The island is a mix of plywood and brushed stainless steel for the worktop making it an ideal working kitchen. The ventilation strips help keep the vegetables inside the drawers fresh. The plywood is treated with lye to lighten the wood although you can see the original colour through the routed pulls for the doors. Dinesen Douglas Fir flooring is used with the offcuts creating the floating shelving and light above the island.
Photo credit: Brett Charles

The main open spaces of entry, kitchen/dining, office, and family room are sequentially arranged, but separated by the solid volumes of storage, restrooms, pantry, and stairway.
Photographer: Joe Fletcher
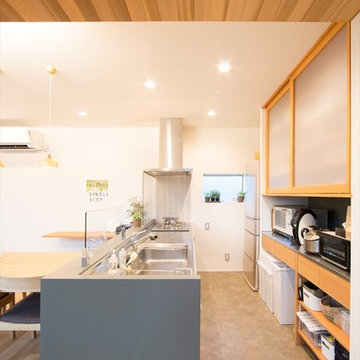
Idéer för att renovera ett litet funkis linjärt kök med öppen planlösning, med luckor med profilerade fronter, skåp i ljust trä, bänkskiva i rostfritt stål, en enkel diskho och grått golv

Inspiration för retro grått kök, med en integrerad diskho, släta luckor, skåp i ljust trä, bänkskiva i rostfritt stål, blått stänkskydd, glaspanel som stänkskydd, rostfria vitvaror, en köksö, mellanmörkt trägolv och brunt golv

Designed by Malia Schultheis and built by Tru Form Tiny. This Tiny Home features Blue stained pine for the ceiling, pine wall boards in white, custom barn door, custom steel work throughout, and modern minimalist window trim. The Cabinetry is Maple with stainless steel countertop and hardware. The backsplash is a glass and stone mix. It only has a 2 burner cook top and no oven. The washer/ drier combo is in the kitchen area. Open shelving was installed to maintain an open feel.
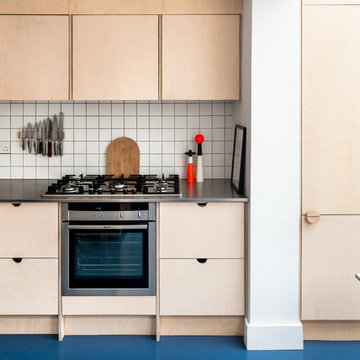
FRENCH + TYE
Bild på ett minimalistiskt kök, med skåp i ljust trä, bänkskiva i rostfritt stål, blått golv, släta luckor, vitt stänkskydd och rostfria vitvaror
Bild på ett minimalistiskt kök, med skåp i ljust trä, bänkskiva i rostfritt stål, blått golv, släta luckor, vitt stänkskydd och rostfria vitvaror

What this Mid-century modern home originally lacked in kitchen appeal it made up for in overall style and unique architectural home appeal. That appeal which reflects back to the turn of the century modernism movement was the driving force for this sleek yet simplistic kitchen design and remodel.
Stainless steel aplliances, cabinetry hardware, counter tops and sink/faucet fixtures; removed wall and added peninsula with casual seating; custom cabinetry - horizontal oriented grain with quarter sawn red oak veneer - flat slab - full overlay doors; full height kitchen cabinets; glass tile - installed countertop to ceiling; floating wood shelving; Karli Moore Photography
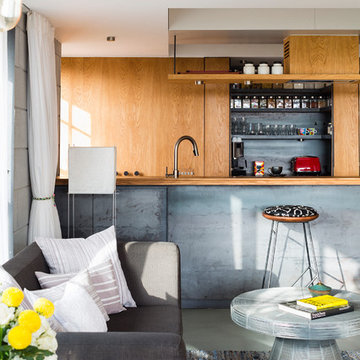
Living Room and Open Kitchen
Photo Credits: Jignesh Jhaveri
Idéer för små funkis linjära kök och matrum, med släta luckor, betonggolv, en undermonterad diskho, skåp i ljust trä, bänkskiva i rostfritt stål, stänkskydd med metallisk yta, rostfria vitvaror och en köksö
Idéer för små funkis linjära kök och matrum, med släta luckor, betonggolv, en undermonterad diskho, skåp i ljust trä, bänkskiva i rostfritt stål, stänkskydd med metallisk yta, rostfria vitvaror och en köksö
1 161 foton på kök, med skåp i ljust trä och bänkskiva i rostfritt stål
1