2 566 foton på kök, med skåp i ljust trä och glaspanel som stänkskydd
Sortera efter:Populärt i dag
1 - 20 av 2 566 foton

This renovated brick rowhome in Boston’s South End offers a modern aesthetic within a historic structure, creative use of space, exceptional thermal comfort, a reduced carbon footprint, and a passive stream of income.
DESIGN PRIORITIES. The goals for the project were clear - design the primary unit to accommodate the family’s modern lifestyle, rework the layout to create a desirable rental unit, improve thermal comfort and introduce a modern aesthetic. We designed the street-level entry as a shared entrance for both the primary and rental unit. The family uses it as their everyday entrance - we planned for bike storage and an open mudroom with bench and shoe storage to facilitate the change from shoes to slippers or bare feet as they enter their home. On the main level, we expanded the kitchen into the dining room to create an eat-in space with generous counter space and storage, as well as a comfortable connection to the living space. The second floor serves as master suite for the couple - a bedroom with a walk-in-closet and ensuite bathroom, and an adjacent study, with refinished original pumpkin pine floors. The upper floor, aside from a guest bedroom, is the child's domain with interconnected spaces for sleeping, work and play. In the play space, which can be separated from the work space with new translucent sliding doors, we incorporated recreational features inspired by adventurous and competitive television shows, at their son’s request.
MODERN MEETS TRADITIONAL. We left the historic front facade of the building largely unchanged - the security bars were removed from the windows and the single pane windows were replaced with higher performing historic replicas. We designed the interior and rear facade with a vision of warm modernism, weaving in the notable period features. Each element was either restored or reinterpreted to blend with the modern aesthetic. The detailed ceiling in the living space, for example, has a new matte monochromatic finish, and the wood stairs are covered in a dark grey floor paint, whereas the mahogany doors were simply refinished. New wide plank wood flooring with a neutral finish, floor-to-ceiling casework, and bold splashes of color in wall paint and tile, and oversized high-performance windows (on the rear facade) round out the modern aesthetic.
RENTAL INCOME. The existing rowhome was zoned for a 2-family dwelling but included an undesirable, single-floor studio apartment at the garden level with low ceiling heights and questionable emergency egress. In order to increase the quality and quantity of space in the rental unit, we reimagined it as a two-floor, 1 or 2 bedroom, 2 bathroom apartment with a modern aesthetic, increased ceiling height on the lowest level and provided an in-unit washer/dryer. The apartment was listed with Jackie O'Connor Real Estate and rented immediately, providing the owners with a source of passive income.
ENCLOSURE WITH BENEFITS. The homeowners sought a minimal carbon footprint, enabled by their urban location and lifestyle decisions, paired with the benefits of a high-performance home. The extent of the renovation allowed us to implement a deep energy retrofit (DER) to address air tightness, insulation, and high-performance windows. The historic front facade is insulated from the interior, while the rear facade is insulated on the exterior. Together with these building enclosure improvements, we designed an HVAC system comprised of continuous fresh air ventilation, and an efficient, all-electric heating and cooling system to decouple the house from natural gas. This strategy provides optimal thermal comfort and indoor air quality, improved acoustic isolation from street noise and neighbors, as well as a further reduced carbon footprint. We also took measures to prepare the roof for future solar panels, for when the South End neighborhood’s aging electrical infrastructure is upgraded to allow them.
URBAN LIVING. The desirable neighborhood location allows the both the homeowners and tenant to walk, bike, and use public transportation to access the city, while each charging their respective plug-in electric cars behind the building to travel greater distances.
OVERALL. The understated rowhouse is now ready for another century of urban living, offering the owners comfort and convenience as they live life as an expression of their values.
Photography: Eric Roth Photo

Inspiration för ett stort funkis parallellkök, med en undermonterad diskho, släta luckor, skåp i ljust trä, rostfria vitvaror, mellanmörkt trägolv, en halv köksö, brunt golv, bänkskiva i koppar, vitt stänkskydd och glaspanel som stänkskydd

Inspiration för ett mellanstort funkis grå grått kök, med en undermonterad diskho, släta luckor, skåp i ljust trä, marmorbänkskiva, vitt stänkskydd, rostfria vitvaror, ljust trägolv, en köksö, beiget golv och glaspanel som stänkskydd
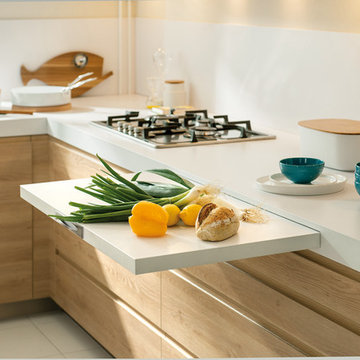
Maximize space with this smartly designed kitchen. With a Scandinavian feel the NEW Portland range is perfect for a small but perfectly formed kitchen. High density particle board finished in melamine to give a matt finish with the look of Indian oak.

Dale Lang
Bild på ett mellanstort funkis kök, med en köksö, släta luckor, bänkskiva i kvarts, rostfria vitvaror, en undermonterad diskho, bambugolv, skåp i ljust trä, blått stänkskydd och glaspanel som stänkskydd
Bild på ett mellanstort funkis kök, med en köksö, släta luckor, bänkskiva i kvarts, rostfria vitvaror, en undermonterad diskho, bambugolv, skåp i ljust trä, blått stänkskydd och glaspanel som stänkskydd

Transitional kitchen features modern White counter tops and Shaker doors, Knotty Alder cabinets and rustic wood flooring. Mesquite raised bar counter top and Schluter edging at the top of the cabinets are unique design features. Commercial range and range hood used on the project, and lights in the canopy above the sink are special features as well.

Photo Credits: Brian Vanden Brink
Interior Design: Shor Home
Foto på ett stort funkis kök, med bänkskiva i glas, en undermonterad diskho, släta luckor, skåp i ljust trä, beige stänkskydd, glaspanel som stänkskydd, integrerade vitvaror, ljust trägolv, en köksö och brunt golv
Foto på ett stort funkis kök, med bänkskiva i glas, en undermonterad diskho, släta luckor, skåp i ljust trä, beige stänkskydd, glaspanel som stänkskydd, integrerade vitvaror, ljust trägolv, en köksö och brunt golv

A kitchen remodel that incorporates sleek contemporary design with warmth mixing two tone light wood and white cabinets. Multi height counters and hidden appliances keep surfaces clear of clutter. A blackened steel shelf and counter provides a contemporary twist. A double Galley sink with preparation accessories that make work easy.

Inspiration för retro grått kök, med en integrerad diskho, släta luckor, skåp i ljust trä, bänkskiva i rostfritt stål, blått stänkskydd, glaspanel som stänkskydd, rostfria vitvaror, en köksö, mellanmörkt trägolv och brunt golv

The design of this remodel of a small two-level residence in Noe Valley reflects the owner's passion for Japanese architecture. Having decided to completely gut the interior partitions, we devised a better-arranged floor plan with traditional Japanese features, including a sunken floor pit for dining and a vocabulary of natural wood trim and casework. Vertical grain Douglas Fir takes the place of Hinoki wood traditionally used in Japan. Natural wood flooring, soft green granite and green glass backsplashes in the kitchen further develop the desired Zen aesthetic. A wall to wall window above the sunken bath/shower creates a connection to the outdoors. Privacy is provided through the use of switchable glass, which goes from opaque to clear with a flick of a switch. We used in-floor heating to eliminate the noise associated with forced-air systems.
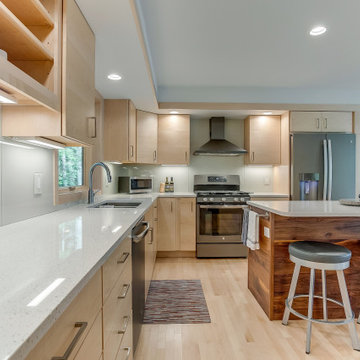
Rustik inredning av ett mellanstort vit vitt kök, med en dubbel diskho, släta luckor, skåp i ljust trä, bänkskiva i kvarts, beige stänkskydd, glaspanel som stänkskydd, rostfria vitvaror, ljust trägolv och en köksö

Lotfi Dakhli
Inspiration för mellanstora skandinaviska vitt kök och matrum, med bänkskiva i kvartsit, vitt stänkskydd, glaspanel som stänkskydd, rostfria vitvaror, cementgolv, släta luckor, skåp i ljust trä och flerfärgat golv
Inspiration för mellanstora skandinaviska vitt kök och matrum, med bänkskiva i kvartsit, vitt stänkskydd, glaspanel som stänkskydd, rostfria vitvaror, cementgolv, släta luckor, skåp i ljust trä och flerfärgat golv

Trois chambres sous les toits ont été réunies pour créer ce petit studio de 21m2 : espace modulable par le lit sur roulettes qui se range sous la cuisine et qui peut aussi devenir canapé.
Ce studio offre tous les atouts d’un appartement en optimisant l'espace disponible - un grand dressing, une salle d'eau profitant de lumière naturelle par une vitre, un bureau qui s'insère derrière, cuisine et son bar créant une liaison avec l'espace de vie qui devient chambre lorsque l'on sort le lit.
Crédit photos : Fabienne Delafraye

David Brown Photography
Foto på ett mellanstort 50 tals beige kök, med en dubbel diskho, skåp i ljust trä, träbänkskiva, grönt stänkskydd, glaspanel som stänkskydd, rostfria vitvaror, släta luckor, en halv köksö och beiget golv
Foto på ett mellanstort 50 tals beige kök, med en dubbel diskho, skåp i ljust trä, träbänkskiva, grönt stänkskydd, glaspanel som stänkskydd, rostfria vitvaror, släta luckor, en halv köksö och beiget golv
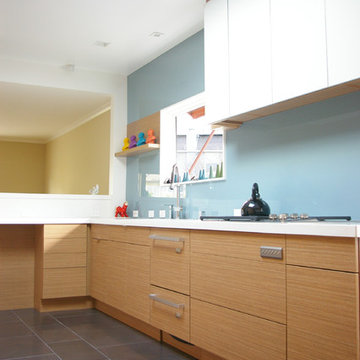
Renovation to a single family house in San Francisco, with Michael Friedas and Associates
Inspiration för ett funkis kök, med släta luckor, skåp i ljust trä, blått stänkskydd och glaspanel som stänkskydd
Inspiration för ett funkis kök, med släta luckor, skåp i ljust trä, blått stänkskydd och glaspanel som stänkskydd

Clean, cool and calm are the three Cs that characterise a Scandi-style kitchen. The use of light wood and design that is uncluttered is what Scandinavians look for. Sleek and streamlined surfaces and efficient storage can be found in the Schmidt catalogue. The enhancement of light by using a Scandi style and colour. The Scandinavian style is inspired by the cool colours of landscapes, pale and natural colours, and adds texture to make the kitchen more sophisticated.
This kitchen’s palette ranges from white, green and light wood to add texture, all bringing memories of a lovely and soft landscape. The light wood resembles the humble beauty of the 30s Scandinavian modernism. To maximise the storage, the kitchen has three tall larders with internal drawers for better organising and unclutter the kitchen. The floor-to-ceiling cabinets creates a sleek, uncluttered look, with clean and contemporary handle-free light wood cabinetry. To finalise the kitchen, the black appliances are then matched with the black stools for the island.
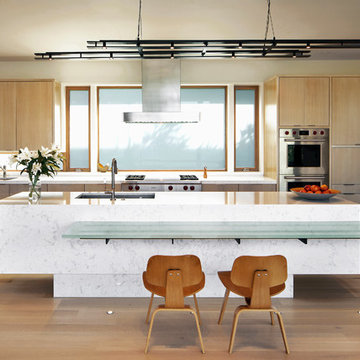
Tom Bonner
Idéer för stora funkis vitt kök, med en undermonterad diskho, släta luckor, skåp i ljust trä, bänkskiva i kvarts, vitt stänkskydd, glaspanel som stänkskydd, rostfria vitvaror, ljust trägolv och en köksö
Idéer för stora funkis vitt kök, med en undermonterad diskho, släta luckor, skåp i ljust trä, bänkskiva i kvarts, vitt stänkskydd, glaspanel som stänkskydd, rostfria vitvaror, ljust trägolv och en köksö
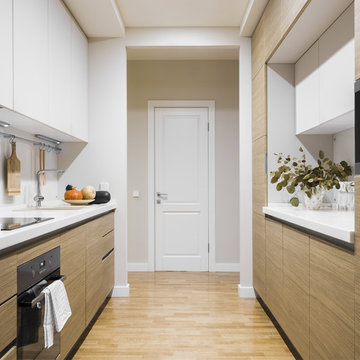
Мебель "Стильные кухни".
Idéer för ett mellanstort skandinaviskt parallellkök, med en nedsänkt diskho, släta luckor, skåp i ljust trä, bänkskiva i kvarts, vitt stänkskydd, glaspanel som stänkskydd, mellanmörkt trägolv, beiget golv och svarta vitvaror
Idéer för ett mellanstort skandinaviskt parallellkök, med en nedsänkt diskho, släta luckor, skåp i ljust trä, bänkskiva i kvarts, vitt stänkskydd, glaspanel som stänkskydd, mellanmörkt trägolv, beiget golv och svarta vitvaror
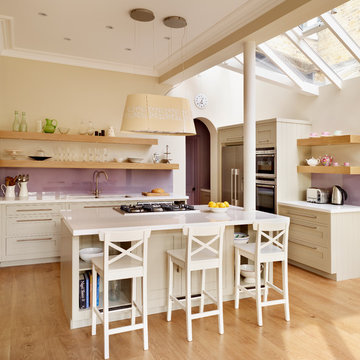
Bild på ett lantligt l-kök, med en undermonterad diskho, öppna hyllor, skåp i ljust trä, glaspanel som stänkskydd, rostfria vitvaror, ljust trägolv och en köksö
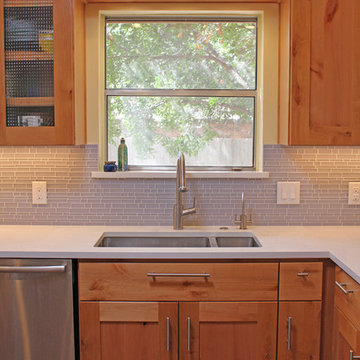
Transitional kitchen features modern White counter tops and Shaker doors, Knotty Alder cabinets and rustic wood flooring. Mesquite raised bar counter top and Schluter edging at the top of the cabinets are unique design features. Commercial range and range hood used on the project, and lights in the canopy above the sink are special features as well.
2 566 foton på kök, med skåp i ljust trä och glaspanel som stänkskydd
1