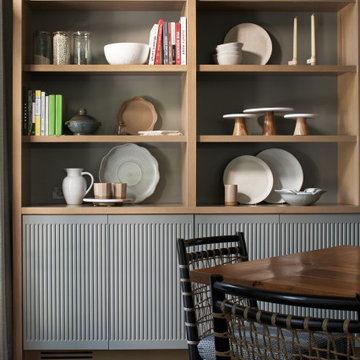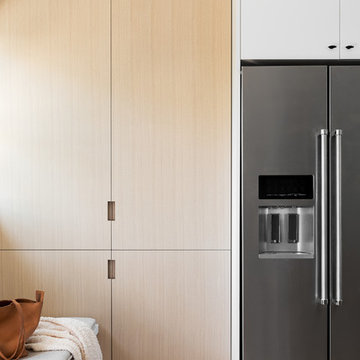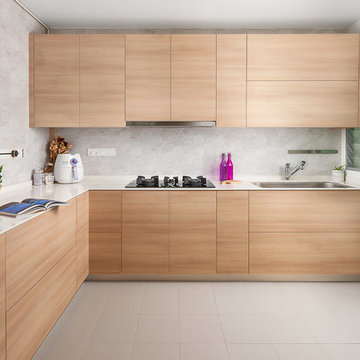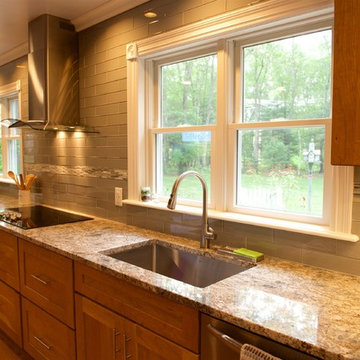7 850 foton på kök, med skåp i ljust trä och grått stänkskydd
Sortera efter:
Budget
Sortera efter:Populärt i dag
1 - 20 av 7 850 foton
Artikel 1 av 3

Coastal contemporary finishes and furniture designed by Interior Designer and Realtor Jessica Koltun in Dallas, TX. #designingdreams
Inspiration för mellanstora maritima vitt kök, med en enkel diskho, skåp i shakerstil, skåp i ljust trä, bänkskiva i kvarts, grått stänkskydd, stänkskydd i porslinskakel, rostfria vitvaror, ljust trägolv, en köksö och brunt golv
Inspiration för mellanstora maritima vitt kök, med en enkel diskho, skåp i shakerstil, skåp i ljust trä, bänkskiva i kvarts, grått stänkskydd, stänkskydd i porslinskakel, rostfria vitvaror, ljust trägolv, en köksö och brunt golv

Matthew Millman
Idéer för ett modernt grå kök, med en undermonterad diskho, släta luckor, skåp i ljust trä, bänkskiva i betong, grått stänkskydd, stänkskydd i stenkakel, integrerade vitvaror, ljust trägolv, en köksö och beiget golv
Idéer för ett modernt grå kök, med en undermonterad diskho, släta luckor, skåp i ljust trä, bänkskiva i betong, grått stänkskydd, stänkskydd i stenkakel, integrerade vitvaror, ljust trägolv, en köksö och beiget golv

The kitchen features modern appliances with light wood finishes for a Belgian farmhouse aesthetic. The space is clean, large, and tidy with black fixture elements to add bold design,

Modern inredning av ett vit vitt kök, med en undermonterad diskho, släta luckor, skåp i ljust trä, bänkskiva i kvarts, grått stänkskydd, rostfria vitvaror, ljust trägolv och en köksö

Kitchen remodel with reclaimed wood cabinetry and industrial details. Photography by Manolo Langis.
Located steps away from the beach, the client engaged us to transform a blank industrial loft space to a warm inviting space that pays respect to its industrial heritage. We use anchored large open space with a sixteen foot conversation island that was constructed out of reclaimed logs and plumbing pipes. The island itself is divided up into areas for eating, drinking, and reading. Bringing this theme into the bedroom, the bed was constructed out of 12x12 reclaimed logs anchored by two bent steel plates for side tables.

Weather House is a bespoke home for a young, nature-loving family on a quintessentially compact Northcote block.
Our clients Claire and Brent cherished the character of their century-old worker's cottage but required more considered space and flexibility in their home. Claire and Brent are camping enthusiasts, and in response their house is a love letter to the outdoors: a rich, durable environment infused with the grounded ambience of being in nature.
From the street, the dark cladding of the sensitive rear extension echoes the existing cottage!s roofline, becoming a subtle shadow of the original house in both form and tone. As you move through the home, the double-height extension invites the climate and native landscaping inside at every turn. The light-bathed lounge, dining room and kitchen are anchored around, and seamlessly connected to, a versatile outdoor living area. A double-sided fireplace embedded into the house’s rear wall brings warmth and ambience to the lounge, and inspires a campfire atmosphere in the back yard.
Championing tactility and durability, the material palette features polished concrete floors, blackbutt timber joinery and concrete brick walls. Peach and sage tones are employed as accents throughout the lower level, and amplified upstairs where sage forms the tonal base for the moody main bedroom. An adjacent private deck creates an additional tether to the outdoors, and houses planters and trellises that will decorate the home’s exterior with greenery.
From the tactile and textured finishes of the interior to the surrounding Australian native garden that you just want to touch, the house encapsulates the feeling of being part of the outdoors; like Claire and Brent are camping at home. It is a tribute to Mother Nature, Weather House’s muse.

A minimalist kitchen is like the no-makeup makeup! Everything is well thought out throughout the space!
Nordisk inredning av ett mellanstort grå grått kök, med en undermonterad diskho, släta luckor, skåp i ljust trä, bänkskiva i kvartsit, grått stänkskydd, stänkskydd i porslinskakel, rostfria vitvaror, klinkergolv i keramik, en köksö och grått golv
Nordisk inredning av ett mellanstort grå grått kök, med en undermonterad diskho, släta luckor, skåp i ljust trä, bänkskiva i kvartsit, grått stänkskydd, stänkskydd i porslinskakel, rostfria vitvaror, klinkergolv i keramik, en köksö och grått golv

Modern inredning av ett litet grå grått kök, med en nedsänkt diskho, släta luckor, skåp i ljust trä, bänkskiva i kvarts, grått stänkskydd, stänkskydd i sten, svarta vitvaror, ljust trägolv, en köksö och brunt golv

A Scandinavian inspired modern family kitchen with a hint of mid modern vibe. The slim shaker profile on the cabinet doors provides a timeless mid modern accent, while the overall colour palette remains neutral with wood tones to bring in a sense of nature. Modern finishes such as quartz countertop and large marble porcelain backsplash are chosen for easy maintenance for a busy family.

Exempel på ett mellanstort modernt grå grått kök, med en undermonterad diskho, släta luckor, skåp i ljust trä, grått stänkskydd, stänkskydd i sten, rostfria vitvaror, ljust trägolv, en köksö och beiget golv

Idéer för mellanstora eklektiska grått kök, med en undermonterad diskho, skåp i ljust trä, bänkskiva i kvarts, grått stänkskydd, svarta vitvaror, laminatgolv, en köksö, brunt golv och luckor med infälld panel

Inredning av ett klassiskt mellanstort flerfärgad flerfärgat kök och matrum, med en rustik diskho, släta luckor, skåp i ljust trä, granitbänkskiva, grått stänkskydd, stänkskydd i glaskakel, rostfria vitvaror, mellanmörkt trägolv, en köksö och beiget golv

Exempel på ett stort klassiskt svart svart kök, med en enkel diskho, luckor med infälld panel, skåp i ljust trä, bänkskiva i kvartsit, grått stänkskydd, stänkskydd i sten, rostfria vitvaror, mörkt trägolv och en köksö

Lucy Call
Minimalistisk inredning av ett litet grå grått kök, med en rustik diskho, släta luckor, skåp i ljust trä, bänkskiva i kvarts, grått stänkskydd, stänkskydd i marmor, rostfria vitvaror, ljust trägolv, en köksö och beiget golv
Minimalistisk inredning av ett litet grå grått kök, med en rustik diskho, släta luckor, skåp i ljust trä, bänkskiva i kvarts, grått stänkskydd, stänkskydd i marmor, rostfria vitvaror, ljust trägolv, en köksö och beiget golv

Inredning av ett modernt vit vitt l-kök, med en enkel diskho, släta luckor, skåp i ljust trä, grått stänkskydd och beiget golv

H2D transformed this Mercer Island home into a light filled place to enjoy family, friends and the outdoors. The waterfront home had sweeping views of the lake which were obstructed with the original chopped up floor plan. The goal for the renovation was to open up the main floor to create a great room feel between the sitting room, kitchen, dining and living spaces. A new kitchen was designed for the space with warm toned VG fir shaker style cabinets, reclaimed beamed ceiling, expansive island, and large accordion doors out to the deck. The kitchen and dining room are oriented to take advantage of the waterfront views. Other newly remodeled spaces on the main floor include: entry, mudroom, laundry, pantry, and powder. The remodel of the second floor consisted of combining the existing rooms to create a dedicated master suite with bedroom, large spa-like bathroom, and walk in closet.
Photo: Image Arts Photography
Design: H2D Architecture + Design
www.h2darchitects.com
Construction: Thomas Jacobson Construction
Interior Design: Gary Henderson Interiors

We love the contemporary aesthetic inside this New England colonial home. White semi-gloss cabinetry is balanced with natural rift cut white oak. Large full-view windows frame the artistic sculptural hood. This sleek kitchen features a Miele induction cooktop, a white gloss Miele wall oven & speed oven, and 48” Sub-Zero refrigerator freezer. Seating for 4 at island adds a pop of color and plenty of room for family.

Bild på ett mellanstort funkis grå linjärt grått kök med öppen planlösning, med en integrerad diskho, luckor med infälld panel, skåp i ljust trä, laminatbänkskiva, grått stänkskydd, stänkskydd i travertin, rostfria vitvaror, travertin golv, en köksö och grått golv

Countertops: Blue Flower 3cm polished granite with a pencil edge
Items supplied by Quality Tile:
Backsplash: AKDO Dove Grey 3" x 12" & 3" x 6" clear glass tile
Backsplash Accent: Lunada Bay Tile Agate 1/2" x 4" Brick, Bari, Silk tile
Sink: Nantucket Sinks USA SR3018-16 gauge sink, strainer basket, and grid

Danny Piassick
Idéer för mycket stora 50 tals kök, med en undermonterad diskho, släta luckor, skåp i ljust trä, bänkskiva i kvartsit, grått stänkskydd, stänkskydd i glaskakel, rostfria vitvaror, klinkergolv i porslin och brunt golv
Idéer för mycket stora 50 tals kök, med en undermonterad diskho, släta luckor, skåp i ljust trä, bänkskiva i kvartsit, grått stänkskydd, stänkskydd i glaskakel, rostfria vitvaror, klinkergolv i porslin och brunt golv
7 850 foton på kök, med skåp i ljust trä och grått stänkskydd
1