306 foton på kök, med skåp i ljust trä och spegel som stänkskydd
Sortera efter:
Budget
Sortera efter:Populärt i dag
1 - 20 av 306 foton
Artikel 1 av 3

Exotisk inredning av ett avskilt, stort grå grått l-kök, med en undermonterad diskho, luckor med infälld panel, skåp i ljust trä, marmorbänkskiva, stänkskydd med metallisk yta, spegel som stänkskydd, integrerade vitvaror, ljust trägolv, en köksö och brunt golv

Pour profiter au maximum de la vue et de la lumière naturelle, la cuisine s’ouvre désormais sur le séjour et la salle à manger. Cet espace est particulièrement convivial, moderne et surtout fonctionnel et inclut un garde-manger dissimulé derrière une porte de placard. Coup de cœur pour l’alliance chaleureuse du granit blanc, du chêne et des carreaux de ciment qui s’accordent parfaitement avec les autres pièces de l’appartement.

Mes clients désiraient des pièces plus ouvertes et une circulation plus fluide entre la cuisine et leur salle à manger. Nous avons donc réunis les deux pièces, changé l'ensemble des meubles de la cuisine et posé un sol esprit carreaux ciment vintage.
L'ensemble des menuiseries extérieures ont été changées et sublimées par des stores sur mesure.
Côté cuisine, nous avons opté pour des meubles aux lignes pures et une crédence miroir pour apporter de la profondeur.
Pour la salle à manger, nous avons conservé les meubles mis en valeur par une suspension légère et moderne.

Inredning av ett modernt litet beige beige l-kök, med en nedsänkt diskho, släta luckor, skåp i ljust trä, träbänkskiva, spegel som stänkskydd, integrerade vitvaror, klinkergolv i porslin och grått golv

Tony Dailo
Foto på ett stort funkis vit kök, med en dubbel diskho, släta luckor, skåp i ljust trä, bänkskiva i kvarts, spegel som stänkskydd, svarta vitvaror, betonggolv, en köksö och flerfärgat golv
Foto på ett stort funkis vit kök, med en dubbel diskho, släta luckor, skåp i ljust trä, bänkskiva i kvarts, spegel som stänkskydd, svarta vitvaror, betonggolv, en köksö och flerfärgat golv
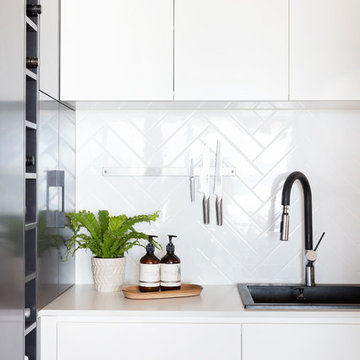
Interior Design by Donna Guyler Design
Inredning av ett modernt stort kök, med en nedsänkt diskho, släta luckor, skåp i ljust trä, bänkskiva i kvarts, spegel som stänkskydd, svarta vitvaror, ljust trägolv, en köksö och brunt golv
Inredning av ett modernt stort kök, med en nedsänkt diskho, släta luckor, skåp i ljust trä, bänkskiva i kvarts, spegel som stänkskydd, svarta vitvaror, ljust trägolv, en köksö och brunt golv
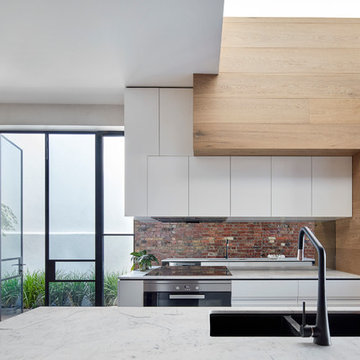
The compact central kitchen location becomes a piece of furniture. Walls clad in the matching timber floorboards continue to cupboard doors complete with integrated fridge. A grey mirrored splashback reflects the texture of the exposed brick walls.
Image by: Jack Lovel Photography

Clean, simple, uncluttered. This elegant oak and hand-painted kitchen features an understated bevelled door detail which lends the room a classic, timeless style.
The layout flows around the central island which houses a built-in wine cooler and has a circular prep sink at one end balanced by a larger, circular solid oak dining area at the other. These curves complement the two arched doorways at the far end of the room, filling the space with light.
Plenty of storage has been provided thanks to a traditional larder with oak interiors and twin double-door butler cupboards.
Finishing touches include Miele appliances, quartz worktops with a profiled edge detail, a mirrored glass splashback and polished stainless steel handles.
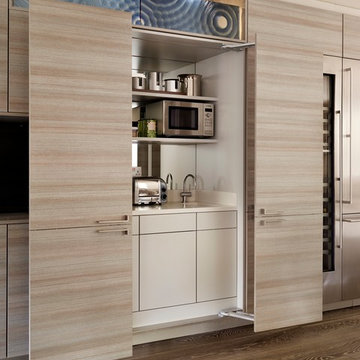
Foto på ett funkis kök, med släta luckor, skåp i ljust trä, rostfria vitvaror, mörkt trägolv och spegel som stänkskydd
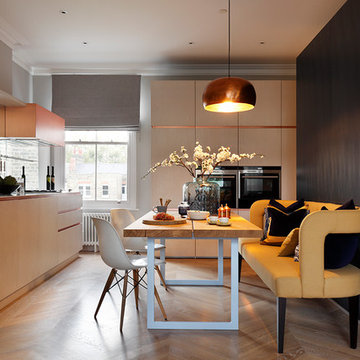
Alexander James
Exempel på ett mellanstort modernt kök, med släta luckor, skåp i ljust trä, spegel som stänkskydd, ljust trägolv och beiget golv
Exempel på ett mellanstort modernt kök, med släta luckor, skåp i ljust trä, spegel som stänkskydd, ljust trägolv och beiget golv

This clean line kitchen boasts a stunning combination of white oak and white cabinetry that exudes a sense of modern luxury. The cabinets provide ample storage space while seamlessly blending into the walls, creating a sleek and uncluttered look. The quartzite countertops add a touch of elegance to the space, with their natural veining and subtle sparkle catching the eye.
The flooring is made of white oak parquet, providing a warm and inviting feel to the kitchen. The delicious texture and subtle grain of the wood flooring balance the coolness of the white cabinetry and the smooth countertop, creating a perfect blend that is both picturesque and functional.
The stainless-steel appliances are not just practical and robust, they also add a touch of sophistication and chic to the kitchen. These appliances were carefully chosen to match the cool tones of the cabinetry, harmonizing the entire kitchen space.
Overall, this clean line kitchen has been designed to be both functional and aesthetically pleasing. The combination of white oak and white cabinetry, quartzite countertops, white oak parquet floors, and stainless steel appliances blend perfectly together to create a timeless design that will never go out of style. It is a true masterpiece that will entice anyone to cook, entertain and hang out in.
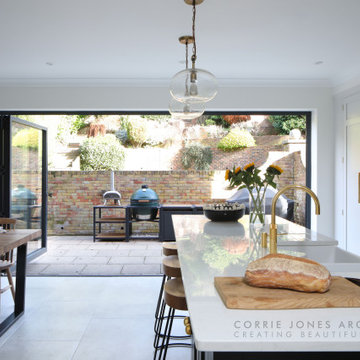
We transformed the ground floor of this house, which was a collection of small, dark and disjointed spaces into one full of light, and life. The previous floorplan was a bit of a rabbit-warren, with an enclosed entrance hall with six separate doors coming off it, each leading to a room with a different function. A very dated kitchen was linked with an even smaller dining area, with a small utility room off of that. The house had no sense of cohesion, very little natural light, and no sense of space...or fun. Our aim was to create a large space for entertaining friends and family, somewhere to eat, drink and be merry.
We converted the kitchen into a snug, and opened up most of the rear of the house and introduced two large expanses of glazing out onto the garden terrace. A large island, along the main entrance axis of the space was introduced, with a large bespoke pocket door allowing the space to be completely open, providing a clear unobstructed view from the front door throughout the house to the rear terrace.
The palette is very smart and subtle mix of light ivory with accents of dark greys, with brushed brass fittings, and warm timber furnishings to bring in added warmth.
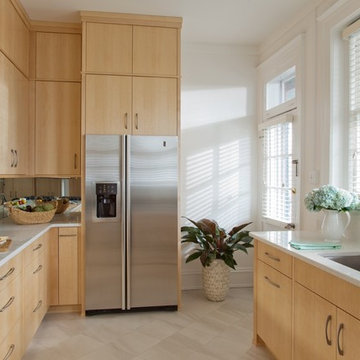
Gordon Gregory Photography
Bild på ett avskilt, litet funkis parallellkök, med en undermonterad diskho, släta luckor, skåp i ljust trä, bänkskiva i kvarts, spegel som stänkskydd, rostfria vitvaror och klinkergolv i keramik
Bild på ett avskilt, litet funkis parallellkök, med en undermonterad diskho, släta luckor, skåp i ljust trä, bänkskiva i kvarts, spegel som stänkskydd, rostfria vitvaror och klinkergolv i keramik
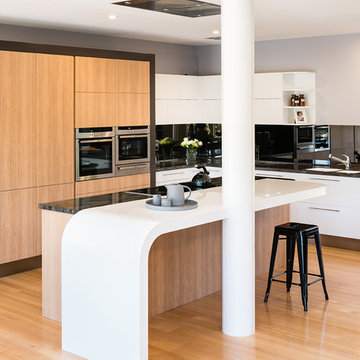
Two door finishes:-
Laminex Sublime Teak
Two pack paint in 'White on White'
Bench top - Corian 'Sorrel', 'Glacier White' and 'Glacier Ice' used to clad column with LEDs for evening effect.
Photography by Tim Turner

Damian James Bramley, DJB Photography
Idéer för att renovera ett mellanstort funkis grå grått parallellkök, med släta luckor, skåp i ljust trä, klinkergolv i keramik, en köksö, grått golv, en undermonterad diskho, spegel som stänkskydd och rostfria vitvaror
Idéer för att renovera ett mellanstort funkis grå grått parallellkök, med släta luckor, skåp i ljust trä, klinkergolv i keramik, en köksö, grått golv, en undermonterad diskho, spegel som stänkskydd och rostfria vitvaror

Bild på ett funkis vit vitt parallellkök, med skåp i ljust trä, bänkskiva i betong, stänkskydd med metallisk yta, spegel som stänkskydd, betonggolv och rosa golv
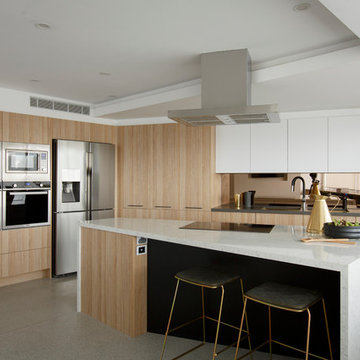
Inspiration för ett stort funkis kök, med en undermonterad diskho, släta luckor, stänkskydd med metallisk yta, en köksö, skåp i ljust trä, spegel som stänkskydd och rostfria vitvaror

Klassisk inredning av ett svart svart kök, med cementgolv, en undermonterad diskho, skåp i shakerstil, skåp i ljust trä, rostfria vitvaror, blått golv, granitbänkskiva och spegel som stänkskydd

La transparence du lustre de cuisine, était nécessaire pour ne pas fermer la vision complète de l'espace.
Ampoule à filaments couleur chaude obligatoire, pour faire scintiller l'ensemble la nuit tombée.
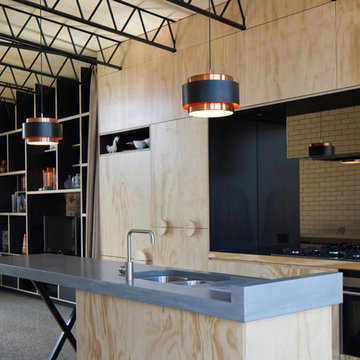
The kitchen has a mirror splash back.
Location: Richmond VIC
Architect: Oof! architecture
Collaborating artist: Rose Nolan
Structural engineer: AM Daly
Builder: Complete Builders Insight
Bricklayer: R&K Fuchshofer Bricklaying Services
Photographer: Nick Granleese
306 foton på kök, med skåp i ljust trä och spegel som stänkskydd
1