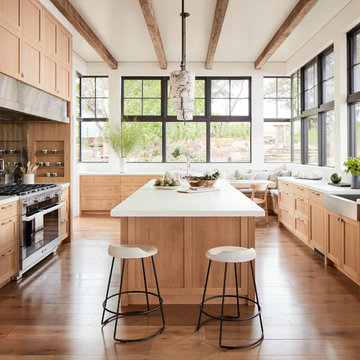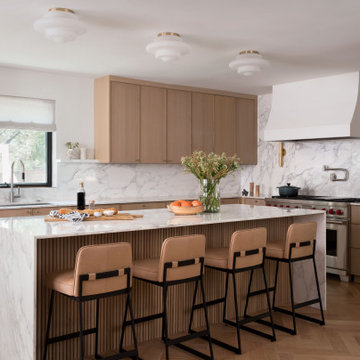76 991 foton på kök, med skåp i ljust trä
Sortera efter:
Budget
Sortera efter:Populärt i dag
21 - 40 av 76 991 foton

This expansive Victorian had tremendous historic charm but hadn’t seen a kitchen renovation since the 1950s. The homeowners wanted to take advantage of their views of the backyard and raised the roof and pushed the kitchen into the back of the house, where expansive windows could allow southern light into the kitchen all day. A warm historic gray/beige was chosen for the cabinetry, which was contrasted with character oak cabinetry on the appliance wall and bar in a modern chevron detail. Kitchen Design: Sarah Robertson, Studio Dearborn Architect: Ned Stoll, Interior finishes Tami Wassong Interiors

samantha goh
Inspiration för ett mellanstort vintage svart svart kök, med en rustik diskho, skåp i shakerstil, skåp i ljust trä, granitbänkskiva, beige stänkskydd, stänkskydd i terrakottakakel, rostfria vitvaror, ljust trägolv och en köksö
Inspiration för ett mellanstort vintage svart svart kök, med en rustik diskho, skåp i shakerstil, skåp i ljust trä, granitbänkskiva, beige stänkskydd, stänkskydd i terrakottakakel, rostfria vitvaror, ljust trägolv och en köksö

Idéer för mycket stora vintage vitt kök, med en undermonterad diskho, skåp i shakerstil, skåp i ljust trä, bänkskiva i kvarts, vitt stänkskydd, stänkskydd i tunnelbanekakel, rostfria vitvaror, ljust trägolv, en köksö och beiget golv

Idéer för lantliga vitt kök, med en rustik diskho, skåp i shakerstil, skåp i ljust trä, rostfria vitvaror, mellanmörkt trägolv och en köksö

California Closets custom pantry in Italian imported Linen finish from the Tesoro collection. Minneapolis home located in Linden Hills with built-in storage for fruits, vegetables, bulk purchases and overflow space. Baskets with canvas liners. Open drawers for cans and boxed goods. Open shelving and countertop space for larger appliances.

Unique kitchen layout with cabinetry in two different finishes. Cabinetry is Darby Maple by Kemper and finished in "Palomino" and "Heirloom Oasis". This kitchen features a large L-shpaed island with integrated bench seat.

Set within the Carlton Square Conservation Area in East London, this two-storey end of terrace period property suffered from a lack of natural light, low ceiling heights and a disconnection to the garden at the rear.
The clients preference for an industrial aesthetic along with an assortment of antique fixtures and fittings acquired over many years were an integral factor whilst forming the brief. Steel windows and polished concrete feature heavily, allowing the enlarged living area to be visually connected to the garden with internal floor finishes continuing externally. Floor to ceiling glazing combined with large skylights help define areas for cooking, eating and reading whilst maintaining a flexible open plan space.
This simple yet detailed project located within a prominent Conservation Area required a considered design approach, with a reduced palette of materials carefully selected in response to the existing building and it’s context.
Photographer: Simon Maxwell

Location: Port Townsend, Washington.
Photography by Dale Lang
Idéer för att renovera ett mellanstort vintage kök, med skåp i shakerstil, skåp i ljust trä, vitt stänkskydd, stänkskydd i tunnelbanekakel, rostfria vitvaror, bambugolv, en dubbel diskho, bänkskiva i koppar, en köksö och brunt golv
Idéer för att renovera ett mellanstort vintage kök, med skåp i shakerstil, skåp i ljust trä, vitt stänkskydd, stänkskydd i tunnelbanekakel, rostfria vitvaror, bambugolv, en dubbel diskho, bänkskiva i koppar, en köksö och brunt golv

Idéer för funkis l-kök, med skåp i shakerstil, skåp i ljust trä, rostfria vitvaror, granitbänkskiva och stänkskydd i skiffer

Step into a kitchen that exudes both modern sophistication and inviting warmth. The space is anchored by a stunning natural quartzite countertop, its veined patterns reminiscent of a sun-drenched landscape. The countertop stretches across the kitchen, gracing both the perimeter cabinetry and the curved island, its gentle curves adding a touch of dynamism to the layout.
White oak cabinetry provides a grounding contrast to the cool quartzite. The rich, natural grain of the wood, paired with a crisp white paint, create a sense of airiness and visual lightness. This interplay of textures and tones adds depth and dimension to the space.
Breaking away from the traditional rectilinear lines, the island features curved panels that echo the countertop's gentle sweep. This unexpected detail adds a touch of whimsy and softens the overall aesthetic. The warm vinyl flooring complements the wood cabinetry, creating a sense of continuity underfoot.

Elegant midcentury kitchen with large island and butler's pantry.
Idéer för vintage l-kök, med en undermonterad diskho, skåp i ljust trä, rostfria vitvaror, ljust trägolv och en köksö
Idéer för vintage l-kök, med en undermonterad diskho, skåp i ljust trä, rostfria vitvaror, ljust trägolv och en köksö

Modern kitchen with rift-cut white oak cabinetry and a natural stone island.
Inredning av ett modernt mellanstort beige beige kök, med en dubbel diskho, släta luckor, skåp i ljust trä, bänkskiva i kvartsit, beige stänkskydd, rostfria vitvaror, ljust trägolv, en köksö och beiget golv
Inredning av ett modernt mellanstort beige beige kök, med en dubbel diskho, släta luckor, skåp i ljust trä, bänkskiva i kvartsit, beige stänkskydd, rostfria vitvaror, ljust trägolv, en köksö och beiget golv

Inspiration för mellanstora moderna linjära grått kök och matrum, med en nedsänkt diskho, släta luckor, skåp i ljust trä, bänkskiva i koppar, grått stänkskydd, stänkskydd i marmor, integrerade vitvaror, linoleumgolv, en köksö och grått golv

Inredning av ett maritimt flerfärgad flerfärgat kök, med en enkel diskho, luckor med infälld panel, skåp i ljust trä, bänkskiva i kvarts, flerfärgad stänkskydd, stänkskydd i keramik, rostfria vitvaror, mörkt trägolv, en köksö och brunt golv

Tiled kitchen with birch cabinetry opens to outdoor dining beyond windows. Entry with stair to second floor and dining room.
Foto på ett mellanstort funkis beige kök, med en undermonterad diskho, släta luckor, skåp i ljust trä, bänkskiva i kvartsit, beige stänkskydd, stänkskydd i keramik, rostfria vitvaror, betonggolv, en köksö och grått golv
Foto på ett mellanstort funkis beige kök, med en undermonterad diskho, släta luckor, skåp i ljust trä, bänkskiva i kvartsit, beige stänkskydd, stänkskydd i keramik, rostfria vitvaror, betonggolv, en köksö och grått golv

Open format kitchen includes gorgeous custom cabinets, a large underlit island with an induction cooktop and waterfall countertops. Full height slab backsplash and paneled appliances complete the sophisticated design.

Classic Farmhouse style with natural finishes bring to life this striking and expansive kitchen. Full-access perimeter cabinetry in natural cherry wood are accented with white subway tile alongside a feature area of 8”x 8” cement tiles in neutral tones of white and cream with pale blue accents. The large island in painted navy-blue cabinetry takes center stage with its butcher block countertop and furniture style detailing. The well-appointed beverage station features open shelving and the same striking cement tile accent area. A mix of metal finishes adds layers and textures to the kitchen, from the rustic pendant lighting and chandelier to the articulating lights over the large casement windows. Finally, the rustic, wide-plank hardwood floors tie this idyllic kitchen together in the heart of this family home.

Designed by Malia Schultheis and built by Tru Form Tiny. This Tiny Home features Blue stained pine for the ceiling, pine wall boards in white, custom barn door, custom steel work throughout, and modern minimalist window trim. The Cabinetry is Maple with stainless steel countertop and hardware. The backsplash is a glass and stone mix. It only has a 2 burner cook top and no oven. The washer/ drier combo is in the kitchen area. Open shelving was installed to maintain an open feel.

Modern Farmhouse Kitchen on the Hills of San Marcos
Inspiration för ett stort vintage grå grått kök, med en rustik diskho, luckor med infälld panel, skåp i ljust trä, bänkskiva i kvartsit, blått stänkskydd, stänkskydd i keramik, rostfria vitvaror, mörkt trägolv, en köksö och brunt golv
Inspiration för ett stort vintage grå grått kök, med en rustik diskho, luckor med infälld panel, skåp i ljust trä, bänkskiva i kvartsit, blått stänkskydd, stänkskydd i keramik, rostfria vitvaror, mörkt trägolv, en köksö och brunt golv

Exempel på ett stort lantligt vit vitt kök, med en rustik diskho, skåp i shakerstil, skåp i ljust trä, bänkskiva i kvarts, vitt stänkskydd, stänkskydd i cementkakel, rostfria vitvaror, ljust trägolv och flera köksöar
76 991 foton på kök, med skåp i ljust trä
2