76 990 foton på kök, med skåp i ljust trä
Sortera efter:
Budget
Sortera efter:Populärt i dag
41 - 60 av 76 990 foton
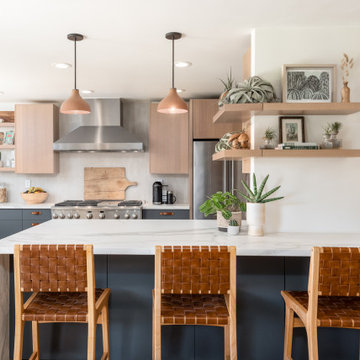
Inspiration för ett funkis vit vitt u-kök, med släta luckor, skåp i ljust trä, bänkskiva i kvarts, vitt stänkskydd, stänkskydd i tunnelbanekakel, ljust trägolv och en köksö

Bright and airy cottage kitchen with natural wood accents and a pop of blue.
Idéer för ett litet maritimt vit linjärt kök med öppen planlösning, med skåp i shakerstil, skåp i ljust trä, bänkskiva i kvarts, blått stänkskydd, stänkskydd i terrakottakakel, integrerade vitvaror och en köksö
Idéer för ett litet maritimt vit linjärt kök med öppen planlösning, med skåp i shakerstil, skåp i ljust trä, bänkskiva i kvarts, blått stänkskydd, stänkskydd i terrakottakakel, integrerade vitvaror och en köksö

This expansive Victorian had tremendous historic charm but hadn’t seen a kitchen renovation since the 1950s. The homeowners wanted to take advantage of their views of the backyard and raised the roof and pushed the kitchen into the back of the house, where expansive windows could allow southern light into the kitchen all day. A warm historic gray/beige was chosen for the cabinetry, which was contrasted with character oak cabinetry on the appliance wall and bar in a modern chevron detail. Kitchen Design: Sarah Robertson, Studio Dearborn Architect: Ned Stoll, Interior finishes Tami Wassong Interiors

Coastal contemporary finishes and furniture designed by Interior Designer and Realtor Jessica Koltun in Dallas, TX. #designingdreams
Idéer för mellanstora maritima vitt kök, med en enkel diskho, skåp i shakerstil, skåp i ljust trä, bänkskiva i kvarts, grått stänkskydd, stänkskydd i porslinskakel, rostfria vitvaror, ljust trägolv, en köksö och brunt golv
Idéer för mellanstora maritima vitt kök, med en enkel diskho, skåp i shakerstil, skåp i ljust trä, bänkskiva i kvarts, grått stänkskydd, stänkskydd i porslinskakel, rostfria vitvaror, ljust trägolv, en köksö och brunt golv

This modern farmhouse kitchen features a beautiful combination of Navy Blue painted and gray stained Hickory cabinets that’s sure to be an eye-catcher. The elegant “Morel” stain blends and harmonizes the natural Hickory wood grain while emphasizing the grain with a subtle gray tone that beautifully coordinated with the cool, deep blue paint.
The “Gale Force” SW 7605 blue paint from Sherwin-Williams is a stunning deep blue paint color that is sophisticated, fun, and creative. It’s a stunning statement-making color that’s sure to be a classic for years to come and represents the latest in color trends. It’s no surprise this beautiful navy blue has been a part of Dura Supreme’s Curated Color Collection for several years, making the top 6 colors for 2017 through 2020.
Beyond the beautiful exterior, there is so much well-thought-out storage and function behind each and every cabinet door. The two beautiful blue countertop towers that frame the modern wood hood and cooktop are two intricately designed larder cabinets built to meet the homeowner’s exact needs.
The larder cabinet on the left is designed as a beverage center with apothecary drawers designed for housing beverage stir sticks, sugar packets, creamers, and other misc. coffee and home bar supplies. A wine glass rack and shelves provides optimal storage for a full collection of glassware while a power supply in the back helps power coffee & espresso (machines, blenders, grinders and other small appliances that could be used for daily beverage creations. The roll-out shelf makes it easier to fill clean and operate each appliance while also making it easy to put away. Pocket doors tuck out of the way and into the cabinet so you can easily leave open for your household or guests to access, but easily shut the cabinet doors and conceal when you’re ready to tidy up.
Beneath the beverage center larder is a drawer designed with 2 layers of multi-tasking storage for utensils and additional beverage supplies storage with space for tea packets, and a full drawer of K-Cup storage. The cabinet below uses powered roll-out shelves to create the perfect breakfast center with power for a toaster and divided storage to organize all the daily fixings and pantry items the household needs for their morning routine.
On the right, the second larder is the ultimate hub and center for the homeowner’s baking tasks. A wide roll-out shelf helps store heavy small appliances like a KitchenAid Mixer while making them easy to use, clean, and put away. Shelves and a set of apothecary drawers help house an assortment of baking tools, ingredients, mixing bowls and cookbooks. Beneath the counter a drawer and a set of roll-out shelves in various heights provides more easy access storage for pantry items, misc. baking accessories, rolling pins, mixing bowls, and more.
The kitchen island provides a large worktop, seating for 3-4 guests, and even more storage! The back of the island includes an appliance lift cabinet used for a sewing machine for the homeowner’s beloved hobby, a deep drawer built for organizing a full collection of dishware, a waste recycling bin, and more!
All and all this kitchen is as functional as it is beautiful!
Request a FREE Dura Supreme Brochure Packet:
http://www.durasupreme.com/request-brochure
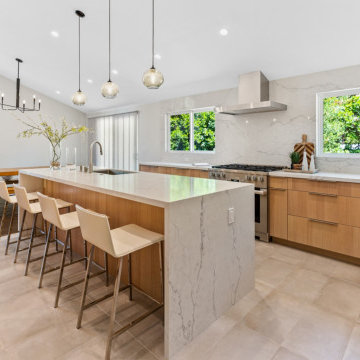
Our clients had a cramped and outdated kitchen that lacked flow. They envisioned a space the family could share, including an eat-in kitchen with an island. Their small master bathroom also needed a facelift, more counter space, and storage options. They desired both spaces to be clean with a modern aesthetic.
Thoughtful architectural planning dramatically opened the space in this home to encompass the kitchen, dining, and hallway areas into one unified expanse. JRP removed the soffit and pushed back the appliance wall into the hallway to create the space needed for the central island-a place to hang out while dinner is being made, but also double as an additional food prep area. The cabinetry, along with the quartz backsplash and countertop, made for a clean, modern look.
Upstairs, the master bathroom transformed into a clutter-free zen zone. The tiny closet and outdated vanity were removed and replaced by an integrated counter space with white oak cabinetry, drawers, and open space shelving. The dated round-framed mirrors were swapped out in favor of one large, singular mirror.
The most used areas in this home are now comfortable and polished with surfaces that are both simple and easy to clean. This remodel design embraces modern living at its best. The focus on clean, uncluttered lines, light timber elements, and white countertops came together to give our clients the minimalist esthetics they were looking for.
Photographer: Andrew (Open House VC)
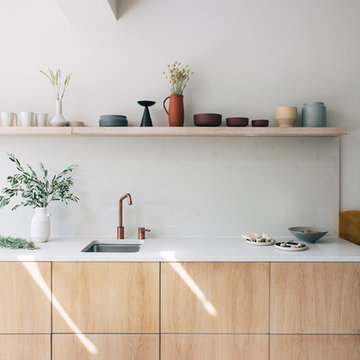
Inredning av ett modernt vit linjärt vitt kök, med en undermonterad diskho, släta luckor, skåp i ljust trä och grått stänkskydd

Modern inredning av ett mellanstort vit vitt kök, med släta luckor, marmorbänkskiva, svart stänkskydd, stänkskydd i keramik, rostfria vitvaror, en köksö, grått golv, en nedsänkt diskho, skåp i ljust trä och cementgolv

Idéer för mycket stora vintage vitt kök, med en undermonterad diskho, skåp i shakerstil, skåp i ljust trä, bänkskiva i kvarts, vitt stänkskydd, stänkskydd i tunnelbanekakel, rostfria vitvaror, ljust trägolv, en köksö och beiget golv

Inredning av ett minimalistiskt vit vitt kök och matrum, med släta luckor, skåp i ljust trä, rostfria vitvaror, ljust trägolv, en köksö och beiget golv

Minimalistisk inredning av ett litet vit vitt u-kök, med en undermonterad diskho, skåp i ljust trä, vitt stänkskydd, rostfria vitvaror, mellanmörkt trägolv, en köksö, släta luckor och beiget golv
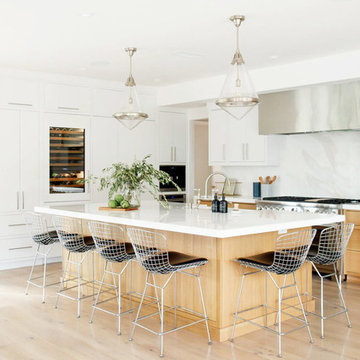
Modern inredning av ett stort kök, med en rustik diskho, skåp i ljust trä, vitt stänkskydd, stänkskydd i sten, rostfria vitvaror, en köksö, släta luckor, ljust trägolv och beiget golv

Inspiration för små moderna kök, med en enkel diskho, släta luckor, skåp i ljust trä, bänkskiva i kvarts, vitt stänkskydd, stänkskydd i keramik, rostfria vitvaror, ljust trägolv och brunt golv
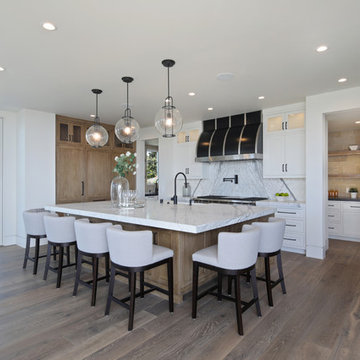
Jeri Koegel
Idéer för vintage kök med öppen planlösning, med en rustik diskho, skåp i shakerstil, skåp i ljust trä, vitt stänkskydd, rostfria vitvaror, mellanmörkt trägolv, en köksö och brunt golv
Idéer för vintage kök med öppen planlösning, med en rustik diskho, skåp i shakerstil, skåp i ljust trä, vitt stänkskydd, rostfria vitvaror, mellanmörkt trägolv, en köksö och brunt golv
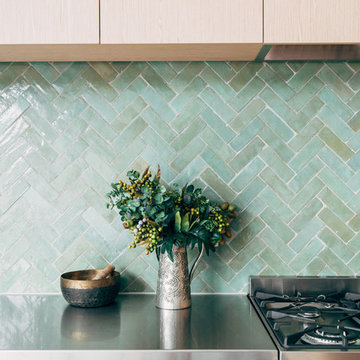
Inspiration för mellanstora moderna kök, med en undermonterad diskho, skåp i ljust trä, bänkskiva i rostfritt stål, grönt stänkskydd, stänkskydd i mosaik, rostfria vitvaror, betonggolv, en köksö och grått golv

Modern kitchen design with layered materials and textures.
Image: Nicole England
Exempel på ett mellanstort modernt parallellkök, med en undermonterad diskho, skåp i ljust trä, bänkskiva i koppar, vitt stänkskydd, stänkskydd i marmor, rostfria vitvaror, ljust trägolv och en köksö
Exempel på ett mellanstort modernt parallellkök, med en undermonterad diskho, skåp i ljust trä, bänkskiva i koppar, vitt stänkskydd, stänkskydd i marmor, rostfria vitvaror, ljust trägolv och en köksö

A 1920s colonial in a shorefront community in Westchester County had an expansive renovation with new kitchen by Studio Dearborn. Countertops White Macauba; interior design Lorraine Levinson. Photography, Timothy Lenz.

Photo's Kris Tamburello
Idéer för ett modernt kök, med en undermonterad diskho, släta luckor, skåp i ljust trä, vitt stänkskydd, rostfria vitvaror, ljust trägolv, en halv köksö och beiget golv
Idéer för ett modernt kök, med en undermonterad diskho, släta luckor, skåp i ljust trä, vitt stänkskydd, rostfria vitvaror, ljust trägolv, en halv köksö och beiget golv

Inspiration för ett mellanstort funkis grå grått kök, med en undermonterad diskho, släta luckor, skåp i ljust trä, marmorbänkskiva, vitt stänkskydd, rostfria vitvaror, ljust trägolv, en köksö, beiget golv och glaspanel som stänkskydd

Modern Transitional home with Custom Steel Hood as well as metal bi-folding cabinet doors that fold up and down
Idéer för stora funkis l-kök, med släta luckor, en köksö, en undermonterad diskho, skåp i ljust trä, marmorbänkskiva, vitt stänkskydd, stänkskydd i sten, rostfria vitvaror och mellanmörkt trägolv
Idéer för stora funkis l-kök, med släta luckor, en köksö, en undermonterad diskho, skåp i ljust trä, marmorbänkskiva, vitt stänkskydd, stänkskydd i sten, rostfria vitvaror och mellanmörkt trägolv
76 990 foton på kök, med skåp i ljust trä
3