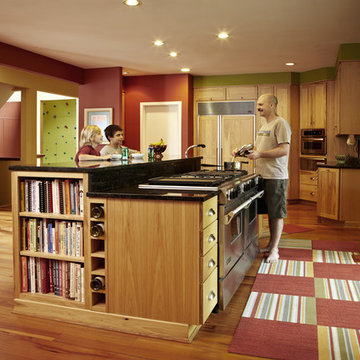261 foton på kök, med skåp i ljust trä
Sortera efter:
Budget
Sortera efter:Populärt i dag
1 - 20 av 261 foton

Architect: Richard Warner
General Contractor: Allen Construction
Photo Credit: Jim Bartsch
Award Winner: Master Design Awards, Best of Show
Bild på ett mellanstort funkis kök, med släta luckor, skåp i ljust trä, bänkskiva i kvarts, vitt stänkskydd, stänkskydd i sten, ljust trägolv, en köksö, integrerade vitvaror och beiget golv
Bild på ett mellanstort funkis kök, med släta luckor, skåp i ljust trä, bänkskiva i kvarts, vitt stänkskydd, stänkskydd i sten, ljust trägolv, en köksö, integrerade vitvaror och beiget golv
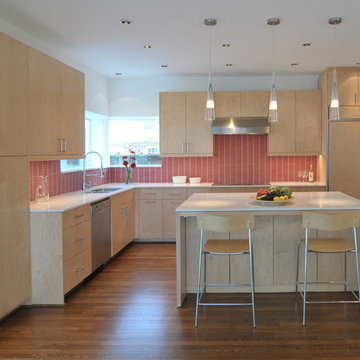
Idéer för ett modernt l-kök, med integrerade vitvaror, rött stänkskydd, skåp i ljust trä, släta luckor och en dubbel diskho

Kitchen | Custom home Studio of LS3P ASSOCIATES LTD. | Photo by Inspiro8 Studio.
Idéer för ett stort rustikt kök, med ljust trägolv, integrerade vitvaror, släta luckor, skåp i ljust trä, en undermonterad diskho, bänkskiva i koppar, grått stänkskydd, stänkskydd i stenkakel, en halv köksö och beiget golv
Idéer för ett stort rustikt kök, med ljust trägolv, integrerade vitvaror, släta luckor, skåp i ljust trä, en undermonterad diskho, bänkskiva i koppar, grått stänkskydd, stänkskydd i stenkakel, en halv köksö och beiget golv

Location: Sand Point, ID. Photos by Marie-Dominique Verdier; built by Selle Valley
Inredning av ett rustikt mellanstort linjärt kök, med släta luckor, stänkskydd i metallkakel, rostfria vitvaror, en undermonterad diskho, skåp i ljust trä, bänkskiva i kvarts, stänkskydd med metallisk yta, mellanmörkt trägolv och brunt golv
Inredning av ett rustikt mellanstort linjärt kök, med släta luckor, stänkskydd i metallkakel, rostfria vitvaror, en undermonterad diskho, skåp i ljust trä, bänkskiva i kvarts, stänkskydd med metallisk yta, mellanmörkt trägolv och brunt golv
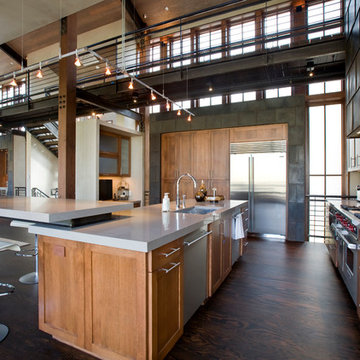
Idéer för att renovera ett stort funkis kök, med en undermonterad diskho, luckor med infälld panel, skåp i ljust trä, rostfria vitvaror, bänkskiva i koppar, mörkt trägolv, en köksö och brunt golv
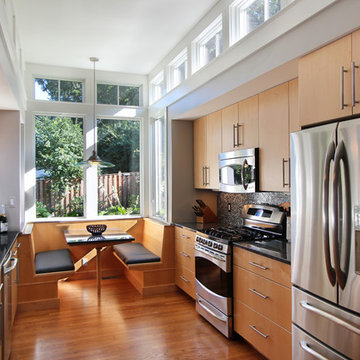
Inredning av ett modernt kök, med rostfria vitvaror, en enkel diskho, släta luckor och skåp i ljust trä

Photography-Hedrich Blessing
Glass House:
The design objective was to build a house for my wife and three kids, looking forward in terms of how people live today. To experiment with transparency and reflectivity, removing borders and edges from outside to inside the house, and to really depict “flowing and endless space”. To construct a house that is smart and efficient in terms of construction and energy, both in terms of the building and the user. To tell a story of how the house is built in terms of the constructability, structure and enclosure, with the nod to Japanese wood construction in the method in which the concrete beams support the steel beams; and in terms of how the entire house is enveloped in glass as if it was poured over the bones to make it skin tight. To engineer the house to be a smart house that not only looks modern, but acts modern; every aspect of user control is simplified to a digital touch button, whether lights, shades/blinds, HVAC, communication/audio/video, or security. To develop a planning module based on a 16 foot square room size and a 8 foot wide connector called an interstitial space for hallways, bathrooms, stairs and mechanical, which keeps the rooms pure and uncluttered. The base of the interstitial spaces also become skylights for the basement gallery.
This house is all about flexibility; the family room, was a nursery when the kids were infants, is a craft and media room now, and will be a family room when the time is right. Our rooms are all based on a 16’x16’ (4.8mx4.8m) module, so a bedroom, a kitchen, and a dining room are the same size and functions can easily change; only the furniture and the attitude needs to change.
The house is 5,500 SF (550 SM)of livable space, plus garage and basement gallery for a total of 8200 SF (820 SM). The mathematical grid of the house in the x, y and z axis also extends into the layout of the trees and hardscapes, all centered on a suburban one-acre lot.
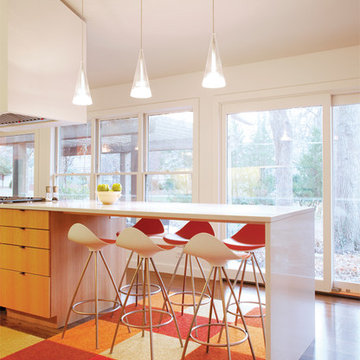
Ranch Lite is the second iteration of Hufft Projects’ renovation of a mid-century Ranch style house. Much like its predecessor, Modern with Ranch, Ranch Lite makes strong moves to open up and liberate a once compartmentalized interior.
The clients had an interest in central space in the home where all the functions could intermix. This was accomplished by demolishing the walls which created the once formal family room, living room, and kitchen. The result is an expansive and colorful interior.
As a focal point, a continuous band of custom casework anchors the center of the space. It serves to function as a bar, it houses kitchen cabinets, various storage needs and contains the living space’s entertainment center.
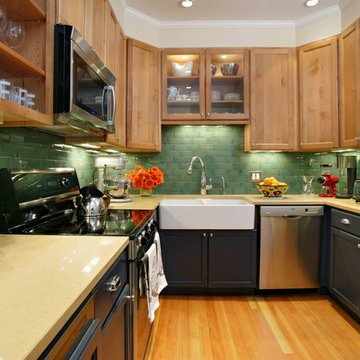
Kati Curtis Design opened up what was once a cramped Kitchen by moving a powder room to another area of the home. Custom cabinetry, new finishes and appliances give it an historic but updated feel the client wanted.

Water, water everywhere, but not a drop to drink. Although this kitchen had ample cabinets and countertops, none of it was functional. Tall appliances divided what would have been a functional run of counters. The cooktop was placed at the end of a narrow island. The walk-in pantry jutted into the kitchen reducing the walkspace of the only functional countertop to 36”. There was not enough room to work and still have a walking area behind. Dark corners and cabinets with poor storage rounded out the existing kitchen.
Removing the walk in pantry opened the kitchen and made the adjoining utility room more functional. The space created by removing the pantry became a functional wall of appliances featuring:
• 30” Viking Freezer
• 36” Viking Refrigerator
• 30” Wolf Microwave
• 30” Wolf warming drawer
To minimize a three foot ceiling height change, a custom Uberboten was built to create a horizontal band keeping the focus downward. The Uberboten houses recessed cans and three decorative light fixtures to illuminate the worksurface and seating area.
The Island is functional from all four sides:
• Elevation F: functions as an eating bar for two and as a buffet counter for large parties. Countertop: Ceasarstone Blue Ridge
• Elevation G: 30” deep coffee bar with beverage refrigerator. Custom storage for flavored syrups and coffee accoutrements. Access to the water with the pull out Elkay faucet makes filling the espresso machine a cinch! Countertop: Ceasarstone Canyon Red
• Elevation H: holds the Franke sink, and a cabinet with popup mixer hardware. Countertop: 4” thick endgrain butcherblock maple countertop
• Elevation I: 42” tall and 30” deep cabinets hold a second Wolf oven and a built-in Franke scale Countertop: Ceasarstone in Blue Ridge
The Range Elevation (Elevation B) has 27” deep countertops, the trash compactor, recycling, a 48” Wolf range. Opposing counter surfaces flank of the range:
• Left: Ceasarstone in Canyon Red
• Right: Stainless Steel.
• Backsplash: Copper
What originally was a dysfunctional desk that collected EVERYTHING, now is an attractive, functional 21” deep pantry that stores linen, food, serving pieces and more. The cabinet doors were made from a Zebra-wood-look-alike melamine, the gain runs both horizontally and vertically for a custom design. The end cabinet is a 12” deep message center with cork-board backing and a small work space. Storage below houses phone books and the Lumitron Graphic Eye that controls the light fixtures.
Design Details:
• An Icebox computer to the left of the main sink
• Undercabinet lighting: Xenon
• Plug strip eliminate unsightly outlets in the backsplash
• Cabinets: natural maple accented with espresso stained alder.
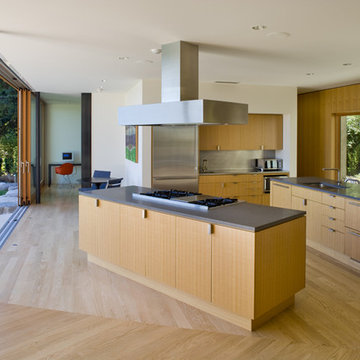
Idéer för ett modernt kök, med rostfria vitvaror, en undermonterad diskho, släta luckor, skåp i ljust trä och flera köksöar

Bild på ett vintage kök, med rostfria vitvaror, bänkskiva i rostfritt stål, skåp i shakerstil, skåp i ljust trä, grönt stänkskydd och en integrerad diskho
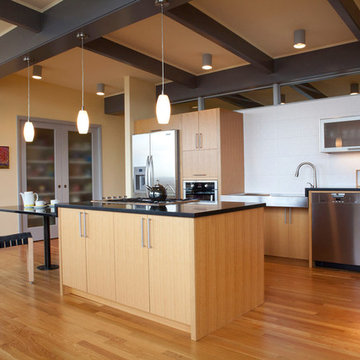
Architect: Carol Sundstrom, AIA
Accessibility Consultant: Karen Braitmayer, FAIA
Interior Designer: Lucy Johnson Interiors
Contractor: Phoenix Construction
Cabinetry: Contour Woodworks
Custom Sink: Kollmar Sheet Metal
Photography: © Kathryn Barnard

- CotY 2014 Regional Winner: Residential Kitchen Over $120,000
- CotY 2014 Dallas Chapter Winner: Residential Kitchen Over $120,000
Ken Vaughan - Vaughan Creative Media

Inspiration för ett avskilt, mellanstort amerikanskt brun brunt kök, med en rustik diskho, träbänkskiva, skåp i ljust trä, integrerade vitvaror, ljust trägolv, en köksö och beiget golv
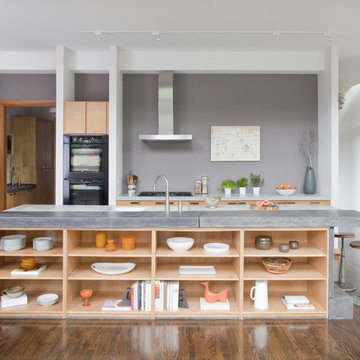
Photography by Christina Wedge
Architecture by Matt Walsh
Foto på ett funkis kök, med svarta vitvaror, öppna hyllor, skåp i ljust trä och bänkskiva i betong
Foto på ett funkis kök, med svarta vitvaror, öppna hyllor, skåp i ljust trä och bänkskiva i betong
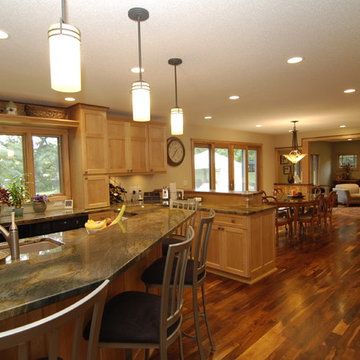
Inspiration för ett vintage kök med öppen planlösning, med luckor med infälld panel och skåp i ljust trä

photos by John McManus
Idéer för avskilda, stora vintage l-kök, med bänkskiva i akrylsten, en rustik diskho, luckor med upphöjd panel, skåp i ljust trä, rostfria vitvaror, stänkskydd med metallisk yta, stänkskydd i metallkakel, ljust trägolv och en köksö
Idéer för avskilda, stora vintage l-kök, med bänkskiva i akrylsten, en rustik diskho, luckor med upphöjd panel, skåp i ljust trä, rostfria vitvaror, stänkskydd med metallisk yta, stänkskydd i metallkakel, ljust trägolv och en köksö
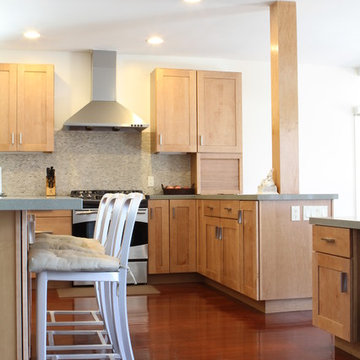
Narita Architects
Modern inredning av ett kök, med skåp i shakerstil, skåp i ljust trä, bänkskiva i kvarts, grått stänkskydd, stänkskydd i mosaik och rostfria vitvaror
Modern inredning av ett kök, med skåp i shakerstil, skåp i ljust trä, bänkskiva i kvarts, grått stänkskydd, stänkskydd i mosaik och rostfria vitvaror
261 foton på kök, med skåp i ljust trä
1
