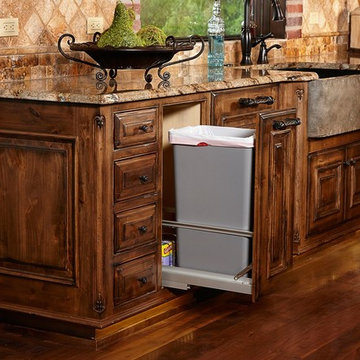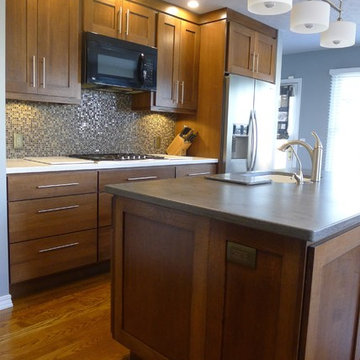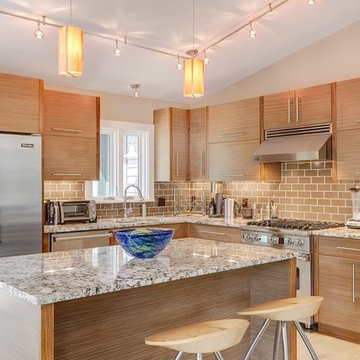5 295 foton på kök, med skåp i mellenmörkt trä och brunt stänkskydd
Sortera efter:
Budget
Sortera efter:Populärt i dag
1 - 20 av 5 295 foton
Artikel 1 av 3

Inspiration för klassiska grått l-kök, med släta luckor, skåp i mellenmörkt trä, brunt stänkskydd, integrerade vitvaror, en köksö och beiget golv

An open floor plan with high ceilings and large windows adds to the contemporary style of this home. The view to the outdoors creates a direct connection to the homes outdoor living spaces and the lake beyond. Photo by Jacob Bodkin. Architecture by James LaRue Architects.

Kitchen. Photo by Clark Dugger
Exempel på ett avskilt, litet modernt parallellkök, med en undermonterad diskho, öppna hyllor, skåp i mellenmörkt trä, mellanmörkt trägolv, träbänkskiva, brunt stänkskydd, stänkskydd i trä, integrerade vitvaror och brunt golv
Exempel på ett avskilt, litet modernt parallellkök, med en undermonterad diskho, öppna hyllor, skåp i mellenmörkt trä, mellanmörkt trägolv, träbänkskiva, brunt stänkskydd, stänkskydd i trä, integrerade vitvaror och brunt golv

Photograph by Pete Sieger
Inredning av ett lantligt mellanstort kök, med en nedsänkt diskho, skåp i shakerstil, skåp i mellenmörkt trä, träbänkskiva, brunt stänkskydd, vita vitvaror, mellanmörkt trägolv och en köksö
Inredning av ett lantligt mellanstort kök, med en nedsänkt diskho, skåp i shakerstil, skåp i mellenmörkt trä, träbänkskiva, brunt stänkskydd, vita vitvaror, mellanmörkt trägolv och en köksö

In this 1930’s home, the kitchen had been previously remodeled in the 90’s. The goal was to make the kitchen more functional, add storage and bring back the original character of the home. This was accomplished by removing the adjoining wall between the kitchen and dining room and adding a peninsula with a breakfast bar where the wall once existed. A redesign of the original breakfast nook created a space for the refrigerator, pantry, utility closet and coffee bar which camouflages the radiator. An exterior door was added so the homeowner could gain access to their back patio. The homeowner also desired a better solution for their coats, so a small mudroom nook was created in their hallway. The products installed were Waypoint 630F Cherry Spice Cabinets, Sangda Falls Quartz with Double Roundover Edge on the Countertop, Crystal Shores Random Linear Glass Tile - Sapphire Lagoon Backsplash,
and Hendrik Pendant Lights.

Klassisk inredning av ett mellanstort brun linjärt brunt kök med öppen planlösning, med skåp i shakerstil, skåp i mellenmörkt trä, brunt stänkskydd, integrerade vitvaror, mellanmörkt trägolv, en halv köksö, granitbänkskiva, stänkskydd i mosaik och brunt golv

This Kitchen was designed for a small space with budget friendly clients. We were very careful choosing the materials to bring this one under budget and on time.
The whole process took just about 2 weeks from demo to completion.

Jon Encarnacion
Inspiration för ett stort funkis linjärt kök med öppen planlösning, med en undermonterad diskho, släta luckor, skåp i mellenmörkt trä, brunt stänkskydd, en köksö, bänkskiva i kvarts, rostfria vitvaror, linoleumgolv och grått golv
Inspiration för ett stort funkis linjärt kök med öppen planlösning, med en undermonterad diskho, släta luckor, skåp i mellenmörkt trä, brunt stänkskydd, en köksö, bänkskiva i kvarts, rostfria vitvaror, linoleumgolv och grått golv

Beautiful transformation!
Sink was moved over, Island counter made one level, upgraded cabinets and added crown molding...perfect for entertaining!
Klassisk inredning av ett litet u-kök, med en dubbel diskho, luckor med upphöjd panel, skåp i mellenmörkt trä, granitbänkskiva, brunt stänkskydd, stänkskydd i tunnelbanekakel, rostfria vitvaror, vinylgolv och en halv köksö
Klassisk inredning av ett litet u-kök, med en dubbel diskho, luckor med upphöjd panel, skåp i mellenmörkt trä, granitbänkskiva, brunt stänkskydd, stänkskydd i tunnelbanekakel, rostfria vitvaror, vinylgolv och en halv köksö

Island Architects
Klassisk inredning av ett litet kök, med en undermonterad diskho, luckor med infälld panel, skåp i mellenmörkt trä, brunt stänkskydd och mellanmörkt trägolv
Klassisk inredning av ett litet kök, med en undermonterad diskho, luckor med infälld panel, skåp i mellenmörkt trä, brunt stänkskydd och mellanmörkt trägolv

Warm and inviting. Elegant.
Exempel på ett stort medelhavsstil kök, med en rustik diskho, luckor med upphöjd panel, skåp i mellenmörkt trä, granitbänkskiva, brunt stänkskydd, stänkskydd i stenkakel, integrerade vitvaror, mörkt trägolv, en köksö och brunt golv
Exempel på ett stort medelhavsstil kök, med en rustik diskho, luckor med upphöjd panel, skåp i mellenmörkt trä, granitbänkskiva, brunt stänkskydd, stänkskydd i stenkakel, integrerade vitvaror, mörkt trägolv, en köksö och brunt golv

Rustik inredning av ett avskilt, mellanstort u-kök, med skåp i shakerstil, skåp i mellenmörkt trä, bänkskiva i täljsten, brunt stänkskydd, rostfria vitvaror, mörkt trägolv, en köksö och brunt golv

Idéer för ett litet klassiskt kök, med en undermonterad diskho, skåp i shakerstil, skåp i mellenmörkt trä, bänkskiva i kvarts, brunt stänkskydd, stänkskydd i glaskakel, rostfria vitvaror och en halv köksö

The clients called me in to help with finishing details on their kitchen remodel. They had already decided to do a lot of the work themselves and also decided on a cabinet company. I came into the project early enough to see a better layout to the original kitchen, then i was able to give my clients better options to choose from on the flow and aesthetics of the space. They already had an existing island but no sink, the refrigerator was an awkward walk away from the work space. We panned with everything moving and a much better flow was created, more storage than needed..that's always a good problem to have! Multiple storage drawers under the range, roll out trash, appliance garage for the coffee maker and much more. This was my first time working with non custom cabinets, it turned out wonderful with all the bells and whistles a dream kitchen should have.

Inspiration för mellanstora 60 tals vitt kök, med en undermonterad diskho, släta luckor, skåp i mellenmörkt trä, rostfria vitvaror, bänkskiva i kvarts, stänkskydd i tegel, brunt stänkskydd, klinkergolv i keramik och beiget golv

This is a natural (clear finish - no stain) walnut Shaker style kitchen we just did for a client
Inredning av ett klassiskt litet kök, med skåp i shakerstil, skåp i mellenmörkt trä, laminatbänkskiva, brunt stänkskydd, stänkskydd i porslinskakel, rostfria vitvaror, en integrerad diskho och en köksö
Inredning av ett klassiskt litet kök, med skåp i shakerstil, skåp i mellenmörkt trä, laminatbänkskiva, brunt stänkskydd, stänkskydd i porslinskakel, rostfria vitvaror, en integrerad diskho och en köksö

Michael Yearout Photography
Inspiration för ett funkis l-kök, med släta luckor, skåp i mellenmörkt trä, granitbänkskiva, brunt stänkskydd, stänkskydd i tunnelbanekakel och rostfria vitvaror
Inspiration för ett funkis l-kök, med släta luckor, skåp i mellenmörkt trä, granitbänkskiva, brunt stänkskydd, stänkskydd i tunnelbanekakel och rostfria vitvaror

This kitchen was only made possible by a combination of manipulating the architecture of the house and redefining the spaces. Some structural limitations gave rise to elegant solutions in the design of the demising walls and the ceiling over the kitchen. This ceiling design motif was repeated for the breakfast area and the dining room adjacent. The former porch was captured to the interior for an enhanced breakfast room. New defining walls established a language that was repeated in the cabinet layout. A walnut eating bar is shaped to match the walnut cabinets that surround the fridge. This bridge shape was again repeated in the shape of the countertop.
Two-tone cabinets of black gloss lacquer and horizontal grain-matched walnut create a striking contrast to each other and are complimented by the limestone floor and stainless appliances. By intentionally leaving the cooktop wall empty of uppers that tough the ceiling, a simple solution of walnut backsplash panels adds to the width perception of the room.
Photo Credit: Metropolis Studio

David Wakely Photography
While we appreciate your love for our work, and interest in our projects, we are unable to answer every question about details in our photos. Please send us a private message if you are interested in our architectural services on your next project.

This kitchen is part of a new log cabin built in the country outside of Nashville. It is open to the living room and dining room. An antique pair of French Doors can be seen on the left; were bought in France with the original cremone bolt. Antique door knobs and backplates were used throughtout the house. Photo by Shannon Fontaine
5 295 foton på kök, med skåp i mellenmörkt trä och brunt stänkskydd
1