3 343 foton på kök, med skåp i mellenmörkt trä och glaspanel som stänkskydd
Sortera efter:
Budget
Sortera efter:Populärt i dag
1 - 20 av 3 343 foton

In 1949, one of mid-century modern’s most famous NW architects, Paul Hayden Kirk, built this early “glass house” in Hawthorne Hills. Rather than flattening the rolling hills of the Northwest to accommodate his structures, Kirk sought to make the least impact possible on the building site by making use of it natural landscape. When we started this project, our goal was to pay attention to the original architecture--as well as designing the home around the client’s eclectic art collection and African artifacts. The home was completely gutted, since most of the home is glass, hardly any exterior walls remained. We kept the basic footprint of the home the same—opening the space between the kitchen and living room. The horizontal grain matched walnut cabinets creates a natural continuous movement. The sleek lines of the Fleetwood windows surrounding the home allow for the landscape and interior to seamlessly intertwine. In our effort to preserve as much of the design as possible, the original fireplace remains in the home and we made sure to work with the natural lines originally designed by Kirk.

Upside Development completed an contemporary architectural transformation in Taylor Creek Ranch. Evolving from the belief that a beautiful home is more than just a very large home, this 1940’s bungalow was meticulously redesigned to entertain its next life. It's contemporary architecture is defined by the beautiful play of wood, brick, metal and stone elements. The flow interchanges all around the house between the dark black contrast of brick pillars and the live dynamic grain of the Canadian cedar facade. The multi level roof structure and wrapping canopies create the airy gloom similar to its neighbouring ravine.

The tiles come from Pental ( http://www.pentalonline.com/) and United Tile ( http://www.unitedtile.com/) in Portland. However, the red glass accent tiles are custom.

Inspiration för ett mellanstort funkis vit vitt parallellkök, med släta luckor, skåp i mellenmörkt trä, orange stänkskydd, glaspanel som stänkskydd, svarta vitvaror, mellanmörkt trägolv och brunt golv
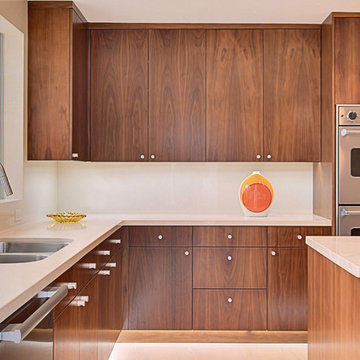
STOCKHOLM | Walnut | Sienna
PHOTO: KBC (Palm Springs, CA)
Idéer för mellanstora funkis kök, med släta luckor, en dubbel diskho, skåp i mellenmörkt trä, bänkskiva i kvarts, vitt stänkskydd, glaspanel som stänkskydd och rostfria vitvaror
Idéer för mellanstora funkis kök, med släta luckor, en dubbel diskho, skåp i mellenmörkt trä, bänkskiva i kvarts, vitt stänkskydd, glaspanel som stänkskydd och rostfria vitvaror
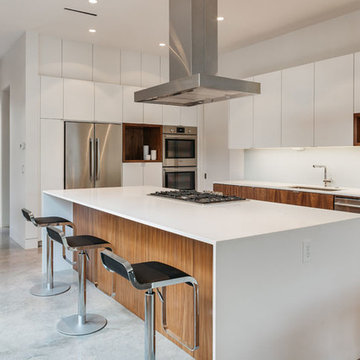
Ben Hill Photography
Inspiration för ett funkis kök, med en undermonterad diskho, släta luckor, skåp i mellenmörkt trä, vitt stänkskydd, glaspanel som stänkskydd, rostfria vitvaror, betonggolv och en köksö
Inspiration för ett funkis kök, med en undermonterad diskho, släta luckor, skåp i mellenmörkt trä, vitt stänkskydd, glaspanel som stänkskydd, rostfria vitvaror, betonggolv och en köksö

Lisa Petrole
Inredning av ett industriellt mellanstort kök, med en undermonterad diskho, släta luckor, skåp i mellenmörkt trä, bänkskiva i rostfritt stål, vitt stänkskydd, glaspanel som stänkskydd, rostfria vitvaror, klinkergolv i porslin och en köksö
Inredning av ett industriellt mellanstort kök, med en undermonterad diskho, släta luckor, skåp i mellenmörkt trä, bänkskiva i rostfritt stål, vitt stänkskydd, glaspanel som stänkskydd, rostfria vitvaror, klinkergolv i porslin och en köksö

Exempel på ett mycket stort modernt kök, med släta luckor, skåp i mellenmörkt trä, bänkskiva i koppar, stänkskydd med metallisk yta, glaspanel som stänkskydd, rostfria vitvaror, klinkergolv i porslin och en köksö

Winner, 2014 ASID Design Excellence Award in Residential Design.
A Tiffany-box blue glass backsplash in the kitchen reiterates a color found elsewhere in the home. The undulating Logico ceiling fixture adds a fun set of organic curves. To create a fully integrated appearance, walnut is used on the cabinetry, the refrigerator and other appliances.
Photography: Tony Soluri
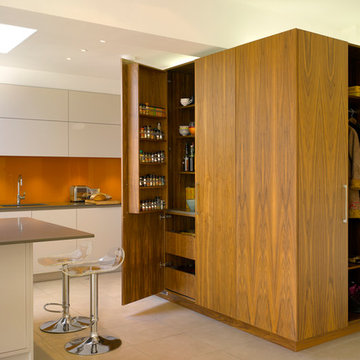
Bespoke storage cabinet in vertical Walnut random veneer by Roundhouse. Roundhouse matt lacquer Urbo handleless bespoke kitchen. Bespoke colourblocked glass splashback. Worksurfaces in polished Silestone Altair. Siemens appliances. Westins extractor. Dornbracht single-lever mixer tap in polished chrome. Blanco stainless steel undermount sink.

Design by SAOTA
Architects in Association TKD Architects
Engineers Acor Consultants
Idéer för att renovera ett stort funkis brun brunt kök, med släta luckor, en undermonterad diskho, skåp i mellenmörkt trä, svart stänkskydd, glaspanel som stänkskydd, integrerade vitvaror, en halv köksö och beiget golv
Idéer för att renovera ett stort funkis brun brunt kök, med släta luckor, en undermonterad diskho, skåp i mellenmörkt trä, svart stänkskydd, glaspanel som stänkskydd, integrerade vitvaror, en halv köksö och beiget golv

The remodel solution for this client was a seamless process, as she possessed a clear vision and preferred a straightforward approach. Desiring a home environment characterized by cleanliness, simplicity, and serenity, she articulated her preferences with ease.
Her discerning eye led her to select LVP flooring, providing the beauty of wood planks with the ease of maintenance. The pièce de résistance of the project was undoubtedly the kitchen countertops, crafted from stunning Quartzite Labradorite that evoked the depth of outer space.
In selecting appliances, she and her partner favored simplicity and efficiency, opting for GE Cafe in a matte black finish to add a touch of warmth to the kitchen.

Modern kitchen at twilight - Interior Architecture: HAUS | Architecture + LEVEL Interiors - Photography: Ryan Kurtz
Idéer för mellanstora funkis kök, med en enkel diskho, släta luckor, skåp i mellenmörkt trä, marmorbänkskiva, vitt stänkskydd, glaspanel som stänkskydd, integrerade vitvaror, travertin golv och en köksö
Idéer för mellanstora funkis kök, med en enkel diskho, släta luckor, skåp i mellenmörkt trä, marmorbänkskiva, vitt stänkskydd, glaspanel som stänkskydd, integrerade vitvaror, travertin golv och en köksö

James Stewart
Inspiration för ett litet funkis kök med öppen planlösning, med en undermonterad diskho, släta luckor, skåp i mellenmörkt trä, rostfria vitvaror, bänkskiva i kvarts, vitt stänkskydd, glaspanel som stänkskydd, klinkergolv i porslin och en köksö
Inspiration för ett litet funkis kök med öppen planlösning, med en undermonterad diskho, släta luckor, skåp i mellenmörkt trä, rostfria vitvaror, bänkskiva i kvarts, vitt stänkskydd, glaspanel som stänkskydd, klinkergolv i porslin och en köksö
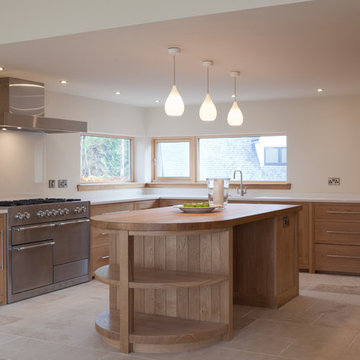
Ashley Coombes
Idéer för att renovera ett avskilt funkis u-kök, med en undermonterad diskho, skåp i shakerstil, skåp i mellenmörkt trä, vitt stänkskydd, glaspanel som stänkskydd, rostfria vitvaror och en köksö
Idéer för att renovera ett avskilt funkis u-kök, med en undermonterad diskho, skåp i shakerstil, skåp i mellenmörkt trä, vitt stänkskydd, glaspanel som stänkskydd, rostfria vitvaror och en köksö

Revitalization of a multi-generational, beloved Jackson home. The project collaboration with Chicago-based designers, our interiors team was tasked with bespoke kitchen design and exterior material refresh. Jackson Hole native homeowners wanted ample room for casual dining and opportunity for après. This resulted in our favorite design feature: the oversized, cantilevered quartzite kitchen island, with seating for nine.

Adriana Solmson Interiors
Foto på ett stort funkis beige kök, med en dubbel diskho, släta luckor, skåp i mellenmörkt trä, bänkskiva i kvarts, vitt stänkskydd, glaspanel som stänkskydd, rostfria vitvaror, mellanmörkt trägolv, en köksö och brunt golv
Foto på ett stort funkis beige kök, med en dubbel diskho, släta luckor, skåp i mellenmörkt trä, bänkskiva i kvarts, vitt stänkskydd, glaspanel som stänkskydd, rostfria vitvaror, mellanmörkt trägolv, en köksö och brunt golv
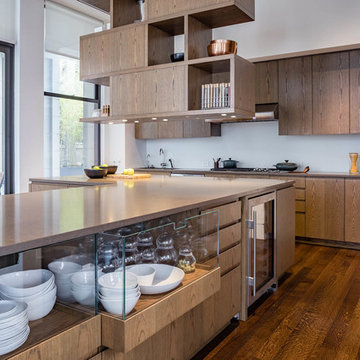
Adriana Solmson Interiors
Idéer för stora funkis beige kök, med en dubbel diskho, släta luckor, skåp i mellenmörkt trä, bänkskiva i kvarts, vitt stänkskydd, glaspanel som stänkskydd, rostfria vitvaror, mellanmörkt trägolv, en köksö och brunt golv
Idéer för stora funkis beige kök, med en dubbel diskho, släta luckor, skåp i mellenmörkt trä, bänkskiva i kvarts, vitt stänkskydd, glaspanel som stänkskydd, rostfria vitvaror, mellanmörkt trägolv, en köksö och brunt golv
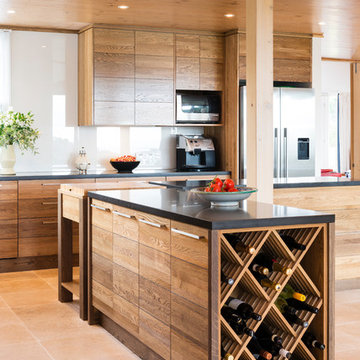
While this is a beach house kitchen, it would sit just as comfortably in an exclusive home on the European Alps. There is a lot of timber in this kitchen, yet there is no feeling of timber overload a la 1970's scandi-mania! So, what keeps this timber chic? High impact black engineered stone bench tops take the eye from the wood giving a feeling of warmth and a laid back air. Hard wearing terracotta ground the timber without going overboard on the brown tones. There is a definite luxurious cinnamon flavour happening here and it is pulled off expertly by the designer.

WELL ORGANISED UNIT INTERIORS
In a LEICHT kitchen, unit interiors are always tailored to suit
users’ needs and requirements. In the cookware centre – either 60
or 90 cm wide – pots, pans and lids all have their very own space.
Everything is clearly arranged and quick to hand. A good idea: the
pull-out work table. technology also moves unit doors, opening up a world of generous storage space: the fold-up doors of the wall units close electrically at the push of a button.
3 343 foton på kök, med skåp i mellenmörkt trä och glaspanel som stänkskydd
1