517 foton på kök, med skåp i mellenmörkt trä och spegel som stänkskydd
Sortera efter:
Budget
Sortera efter:Populärt i dag
1 - 20 av 517 foton

Inredning av ett modernt stort vit vitt kök, med en undermonterad diskho, släta luckor, skåp i mellenmörkt trä, spegel som stänkskydd, rostfria vitvaror, en köksö, beiget golv och marmorbänkskiva
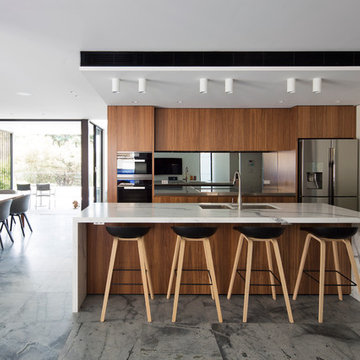
Simon Whitbread
Foto på ett stort funkis kök, med en undermonterad diskho, marmorbänkskiva, spegel som stänkskydd, rostfria vitvaror, en köksö, släta luckor och skåp i mellenmörkt trä
Foto på ett stort funkis kök, med en undermonterad diskho, marmorbänkskiva, spegel som stänkskydd, rostfria vitvaror, en köksö, släta luckor och skåp i mellenmörkt trä

In collaboration with the client’s architect, AR Design the layout of the kitchen was already in place. However, upon meeting the client it was clear she wanted a ‘wow’ island, symmetry in design and plenty of functional storage.
As well as a contemporary, family-friendly space it was also important the space that still respected the heritage of the house. The original walls of the property had many angled walls and featured some tight spaces, so careful consideration of SieMatic's cabinetry choices was given to ensure maximum functionality in those spaces. After much consideration, The Myers Touch specified SieMatic’s SC10 Cabinetry in a Provence Oak Laminate finish which was placed in a framed-style at the rear wall.
The same cabinetry was specified for under the island to create contrast with the new and original material features in the space. In order for the family to keep the kitchen uncluttered, careful planning of internal storage systems was considered in the form of using SieMatic’s internal Drawer boxes and their MultiMatic internal storage system which were used to store smaller items such as spices and sauces, as well whilst providing space for slide-out drawers and storage baskets.
To ensure an elegant yet ‘wow’ factor central island, The Myers Touch combined contrasting textures by using 30mm Silestone Eternal Calacatta natural stone, polished worktops with ‘waterfall island’ edges and a Corian solid surface back panel. The distinctive geometric patterned Corian panel in Cameo White looks particularly spectacular at night when the owner's turn on the architectural-toned lighting under the island.
Appliances chosen for the island included a sophisticated Elica Illusion extractor hood so it could be totally integrated in the new architectural space without visual distraction, a Siemens iQ500 Induction Hob with touch-slide control and a Caple Under-counter Wine cabinet.
To maximise every inch of the new space, and to ensure the owners had a place for everything, The Myers Touch also used additional cabinetry and storage options in the island such as extra deep drawers to store saucepans, cutlery, and everyday crockery.
The eye-catching Antique-bronze mirrored splashback not only helps to provide the illusion of extra space, but reinforces family ‘togetherness’ as it reflects and links the rear of the kitchen ‘snug’ area where family members can sit and relax or work when not in the main kitchen extension area.
The original toned brickwork and 18th Century steel windows in the original part of the extension also helps to tell the story about the older part of the house which now juxtaposes to the new, contemporary kitchen living extension. A handy door was also included in the extension which leads to the garage on the main road for family convenience and over-flow storage.
Photography by Paul Craig (Reproduction of image by request only - joy@bakerpr.co.uk)

This beautiful lakefront New Jersey home is replete with exquisite design. The sprawling living area flaunts super comfortable seating that can accommodate large family gatherings while the stonework fireplace wall inspired the color palette. The game room is all about practical and functionality, while the master suite displays all things luxe. The fabrics and upholstery are from high-end showrooms like Christian Liaigre, Ralph Pucci, Holly Hunt, and Dennis Miller. Lastly, the gorgeous art around the house has been hand-selected for specific rooms and to suit specific moods.
Project completed by New York interior design firm Betty Wasserman Art & Interiors, which serves New York City, as well as across the tri-state area and in The Hamptons.
For more about Betty Wasserman, click here: https://www.bettywasserman.com/
To learn more about this project, click here:
https://www.bettywasserman.com/spaces/luxury-lakehouse-new-jersey/

Built by: J Peterson Homes
Cabinetry: TruKitchens
Photography: Ashley Avila Photography
Foto på ett stort funkis vit kök, med släta luckor, skåp i mellenmörkt trä, bänkskiva i kvarts, spegel som stänkskydd, rostfria vitvaror, ljust trägolv, en köksö och vitt golv
Foto på ett stort funkis vit kök, med släta luckor, skåp i mellenmörkt trä, bänkskiva i kvarts, spegel som stänkskydd, rostfria vitvaror, ljust trägolv, en köksö och vitt golv

Contractor: Giffin and Crane
Photographer: Jim Bartsch
Idéer för att renovera ett avskilt, mellanstort amerikanskt l-kök, med rostfria vitvaror, luckor med infälld panel, skåp i mellenmörkt trä, spegel som stänkskydd, mellanmörkt trägolv och en köksö
Idéer för att renovera ett avskilt, mellanstort amerikanskt l-kök, med rostfria vitvaror, luckor med infälld panel, skåp i mellenmörkt trä, spegel som stänkskydd, mellanmörkt trägolv och en köksö

This small kitchen space needed to have every inch function well for this young family. By adding the banquette seating we were able to get the table out of the walkway and allow for easier flow between the rooms. Wall cabinets to the counter on either side of the custom plaster hood gave room for food storage as well as the microwave to get tucked away. The clean lines of the slab drawer fronts and beaded inset make the space feel visually larger.

Overview
Slick, rear facing extension with internal space planning throughout the ground floor enhancing existing and creating new spaces
The Brief
Transform a mid-terrace Edwardian home into a light, inspiring and practical family space with neat lines and simple elevations to complement a family garden space. Using as much glass as possible to the rear and incorporating new contemporary kitchen and back of house spaces we transformed the house from a dark and celular series of spaces to a WOW factor, flexible home.
Our Solution
We started by removing the elements that didnt work for the family, taking out walls and the rear ground floor elevation. We then looked to support the walls above with a new steel superstructure keeping the new space open plan. We wanted the route from the entrance lobby, where friends and relatives congregate, to the rear family space to be open and light with an obvious route to the new space. The back of house space (utility, laundry and WC/storage) was positioned in the centre of the plan leaving us to develop an open plan space with light flooding in. We opted for a simple and crisp aesthetic with light colours and materials and excellent finishing by the build team. The client has furnished the space to a high standard giving this house a brilliant look and feel that has enhanced the value and created a flexible space the family can live in for years to come.

Mid-Century Modern Kitchen Remodel in Seattle featuring mirrored backsplash with Cherry cabinets and Marmoleum flooring.
Jeff Beck Photography
Inspiration för ett mellanstort 50 tals l-kök, med släta luckor, skåp i mellenmörkt trä, rostfria vitvaror, spegel som stänkskydd, en undermonterad diskho, en köksö, bänkskiva i koppar, linoleumgolv och rött golv
Inspiration för ett mellanstort 50 tals l-kök, med släta luckor, skåp i mellenmörkt trä, rostfria vitvaror, spegel som stänkskydd, en undermonterad diskho, en köksö, bänkskiva i koppar, linoleumgolv och rött golv
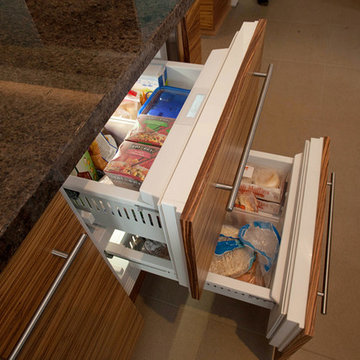
Sequence matched zebrawood with turquoise glass uppers. Many specialty pull-outs including refrigerator drawer storage at island
Inspiration för ett mellanstort funkis kök, med en undermonterad diskho, släta luckor, skåp i mellenmörkt trä, granitbänkskiva, stänkskydd med metallisk yta, spegel som stänkskydd, rostfria vitvaror, klinkergolv i keramik, en köksö och beiget golv
Inspiration för ett mellanstort funkis kök, med en undermonterad diskho, släta luckor, skåp i mellenmörkt trä, granitbänkskiva, stänkskydd med metallisk yta, spegel som stänkskydd, rostfria vitvaror, klinkergolv i keramik, en köksö och beiget golv
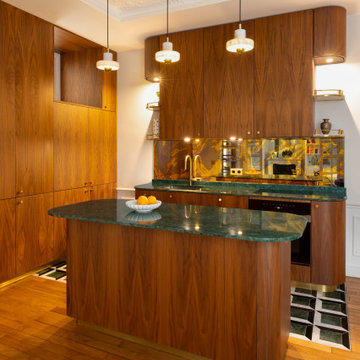
Porte Dauphine - Réaménagement et décoration d'un appartement, Paris XVIe - Cuisine. La cuisine reprend les codes "Bistrot" afin de s'intégrer avec élégance dans la pièce de vie.
sa fonction première est ainsi un peu dissimulée. Les matériaux de grande qualité lui confère un un aspect luxueux et en font le point d'orgue de la pièce. Photo Arnaud Rinuccini
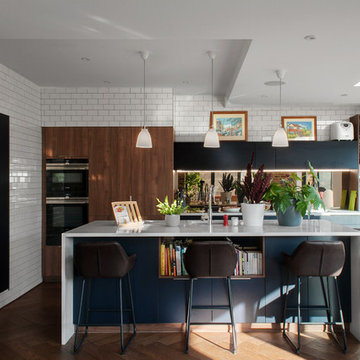
The open plan kitchen seen here is the result of an extension to a 1930's house in East Sheen (Greater London). The kitchen was supplied by Mobalpa Kitchens. The room features a range of built-in units, metro tiles, veneered wooden cabinets, and a dark blue flat-panel kitchen units.
The herring bone wooden flooring complements the kitchen materials as well as the original 1930's style of the house.
link to the kitchen supplier:
https://www.mobalpa.co.uk

Photo Credits: Rocky & Ivan Photographic Division
Foto på ett mellanstort funkis kök, med en dubbel diskho, luckor med infälld panel, skåp i mellenmörkt trä, bänkskiva i koppar, orange stänkskydd, spegel som stänkskydd, integrerade vitvaror, klinkergolv i keramik, en köksö och beiget golv
Foto på ett mellanstort funkis kök, med en dubbel diskho, luckor med infälld panel, skåp i mellenmörkt trä, bänkskiva i koppar, orange stänkskydd, spegel som stänkskydd, integrerade vitvaror, klinkergolv i keramik, en köksö och beiget golv
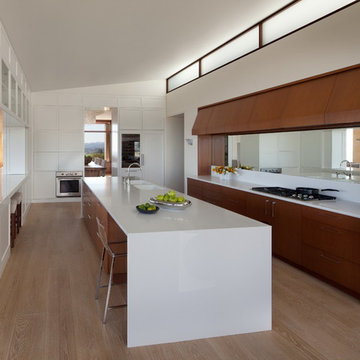
Exempel på ett mellanstort klassiskt kök, med skåp i mellenmörkt trä, en köksö, en integrerad diskho, släta luckor, bänkskiva i kvarts, vitt stänkskydd, spegel som stänkskydd, rostfria vitvaror och mellanmörkt trägolv

Modern inredning av ett u-kök, med släta luckor, skåp i mellenmörkt trä, spegel som stänkskydd, rostfria vitvaror, ljust trägolv, en halv köksö och beiget golv

This small kitchen space needed to have every inch function well for this young family. By adding the banquette seating we were able to get the table out of the walkway and allow for easier flow between the rooms. Wall cabinets to the counter on either side of the custom plaster hood gave room for food storage as well as the microwave to get tucked away. The clean lines of the slab drawer fronts and beaded inset make the space feel visually larger.
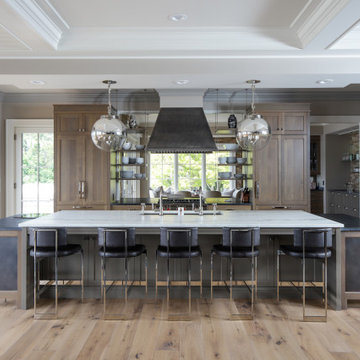
This beautiful lakefront New Jersey home is replete with exquisite design. The sprawling living area flaunts super comfortable seating that can accommodate large family gatherings while the stonework fireplace wall inspired the color palette. The game room is all about practical and functionality, while the master suite displays all things luxe. The fabrics and upholstery are from high-end showrooms like Christian Liaigre, Ralph Pucci, Holly Hunt, and Dennis Miller. Lastly, the gorgeous art around the house has been hand-selected for specific rooms and to suit specific moods.
Project completed by New York interior design firm Betty Wasserman Art & Interiors, which serves New York City, as well as across the tri-state area and in The Hamptons.
For more about Betty Wasserman, click here: https://www.bettywasserman.com/
To learn more about this project, click here:
https://www.bettywasserman.com/spaces/luxury-lakehouse-new-jersey/

Built by: J Peterson Homes
Cabinetry: TruKitchens
Photography: Ashley Avila Photography
Idéer för stora funkis vitt kök, med släta luckor, skåp i mellenmörkt trä, bänkskiva i kvarts, spegel som stänkskydd, rostfria vitvaror, ljust trägolv, en köksö och vitt golv
Idéer för stora funkis vitt kök, med släta luckor, skåp i mellenmörkt trä, bänkskiva i kvarts, spegel som stänkskydd, rostfria vitvaror, ljust trägolv, en köksö och vitt golv
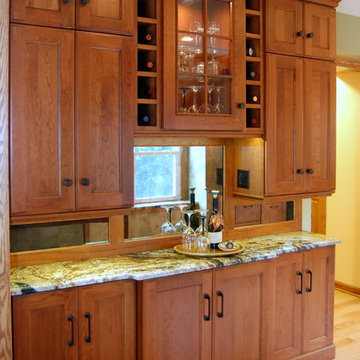
A palette from nature, combined with oodles of storage and cook-inspired features, completes this dream kitchen.
Inspiration för mellanstora klassiska kök, med granitbänkskiva, rostfria vitvaror, ljust trägolv, en köksö, en undermonterad diskho, släta luckor, skåp i mellenmörkt trä, grått stänkskydd, spegel som stänkskydd och brunt golv
Inspiration för mellanstora klassiska kök, med granitbänkskiva, rostfria vitvaror, ljust trägolv, en köksö, en undermonterad diskho, släta luckor, skåp i mellenmörkt trä, grått stänkskydd, spegel som stänkskydd och brunt golv
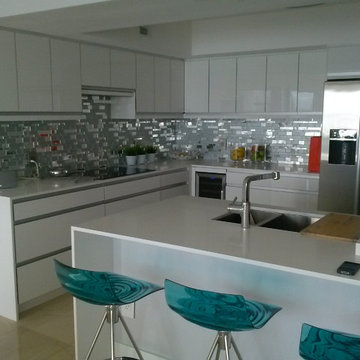
Modern inredning av ett avskilt, mellanstort u-kök, med en undermonterad diskho, släta luckor, skåp i mellenmörkt trä, bänkskiva i kvartsit, stänkskydd med metallisk yta, spegel som stänkskydd, rostfria vitvaror och marmorgolv
517 foton på kök, med skåp i mellenmörkt trä och spegel som stänkskydd
1