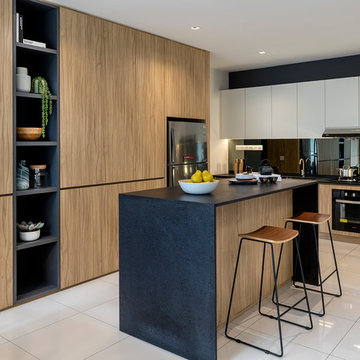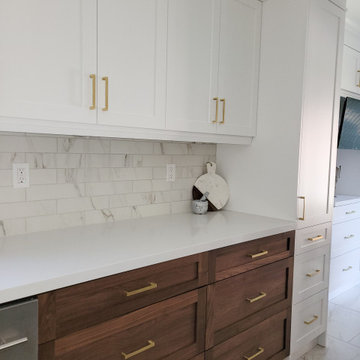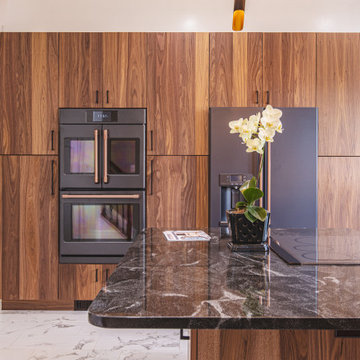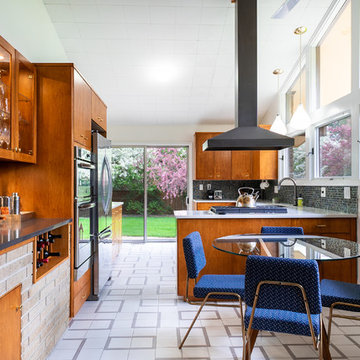1 482 foton på kök, med skåp i mellenmörkt trä och vitt golv
Sortera efter:
Budget
Sortera efter:Populärt i dag
1 - 20 av 1 482 foton
Artikel 1 av 3

60 tals inredning av ett mellanstort svart svart kök, med en nedsänkt diskho, släta luckor, grönt stänkskydd, rostfria vitvaror, terrazzogolv, vitt golv och skåp i mellenmörkt trä

Modern Brick House, Indianapolis, Windcombe Neighborhood - Christopher Short, Derek Mills, Paul Reynolds, Architects, HAUS Architecture + WERK | Building Modern - Construction Managers - Architect Custom Builders

Gorgeous Fort Collins kitchen remodel featuring quartzite countertops and backsplash, custom and contrasting cabinetry, a custom wood hood, and Viking appliances. We love how the quartzite adds natural elegance, while the custom cabinetry maximizes storage efficiency. We love how the contrasting tones throughout help to create visual interest, and the custom wood hood creates a fantastic focal point.

Inspiration för mellanstora moderna vitt kök, med en undermonterad diskho, släta luckor, skåp i mellenmörkt trä, marmorbänkskiva, vitt stänkskydd, stänkskydd i marmor, rostfria vitvaror, klinkergolv i keramik, en köksö och vitt golv

This once crowded, dark space is now bright and organized! Maximum storage achieved!
A two-tone, walnut and white shaker kitchen with modern gold accents and a distinct mid-century modern ethic that boasts a statement chandelier and Calacatta inspired tiles. Layers of texture and movement create a space that requires very little in means of décor to be elevated.

The Atherton House is a family compound for a professional couple in the tech industry, and their two teenage children. After living in Singapore, then Hong Kong, and building homes there, they looked forward to continuing their search for a new place to start a life and set down roots.
The site is located on Atherton Avenue on a flat, 1 acre lot. The neighboring lots are of a similar size, and are filled with mature planting and gardens. The brief on this site was to create a house that would comfortably accommodate the busy lives of each of the family members, as well as provide opportunities for wonder and awe. Views on the site are internal. Our goal was to create an indoor- outdoor home that embraced the benign California climate.
The building was conceived as a classic “H” plan with two wings attached by a double height entertaining space. The “H” shape allows for alcoves of the yard to be embraced by the mass of the building, creating different types of exterior space. The two wings of the home provide some sense of enclosure and privacy along the side property lines. The south wing contains three bedroom suites at the second level, as well as laundry. At the first level there is a guest suite facing east, powder room and a Library facing west.
The north wing is entirely given over to the Primary suite at the top level, including the main bedroom, dressing and bathroom. The bedroom opens out to a roof terrace to the west, overlooking a pool and courtyard below. At the ground floor, the north wing contains the family room, kitchen and dining room. The family room and dining room each have pocketing sliding glass doors that dissolve the boundary between inside and outside.
Connecting the wings is a double high living space meant to be comfortable, delightful and awe-inspiring. A custom fabricated two story circular stair of steel and glass connects the upper level to the main level, and down to the basement “lounge” below. An acrylic and steel bridge begins near one end of the stair landing and flies 40 feet to the children’s bedroom wing. People going about their day moving through the stair and bridge become both observed and observer.
The front (EAST) wall is the all important receiving place for guests and family alike. There the interplay between yin and yang, weathering steel and the mature olive tree, empower the entrance. Most other materials are white and pure.
The mechanical systems are efficiently combined hydronic heating and cooling, with no forced air required.

Idéer för att renovera ett litet nordiskt vit vitt kök och matrum, med en undermonterad diskho, släta luckor, skåp i mellenmörkt trä, marmorbänkskiva, vitt stänkskydd, stänkskydd i marmor, svarta vitvaror, marmorgolv, en köksö och vitt golv

Idéer för stora funkis svart u-kök, med en enkel diskho, släta luckor, skåp i mellenmörkt trä, granitbänkskiva, vitt stänkskydd, stänkskydd i keramik, svarta vitvaror, klinkergolv i porslin, en köksö och vitt golv

Inspiration för ett mellanstort 50 tals grå grått l-kök, med en undermonterad diskho, släta luckor, skåp i mellenmörkt trä, grått stänkskydd, en halv köksö och vitt golv

Idéer för funkis svart kök, med en undermonterad diskho, släta luckor, skåp i mellenmörkt trä, marmorbänkskiva, svart stänkskydd, stänkskydd i marmor, rostfria vitvaror, en köksö och vitt golv

Room size: 28' x 31'
Ceiling height: 11'
Inspiration för moderna grått l-kök, med släta luckor, skåp i mellenmörkt trä, flera köksöar, fönster som stänkskydd och vitt golv
Inspiration för moderna grått l-kök, med släta luckor, skåp i mellenmörkt trä, flera köksöar, fönster som stänkskydd och vitt golv

The living room revolves around the botanical painting which influences the choice of furnishings of the furniture around. The all white flooring symbolises the snow and the copper chinnar leaves scattered on the floor bring in the flavour of the fall season. The vertical fins on pivot add an element of privacy to the dinning area as well as create an interesting and playful element in living space.

Inredning av ett modernt litet vit vitt l-kök, med en undermonterad diskho, släta luckor, skåp i mellenmörkt trä, bänkskiva i kvarts, svarta vitvaror, marmorgolv, en köksö, vitt golv och fönster som stänkskydd

Jean Bai, Konstrukt Photo
Inspiration för ett 60 tals vit vitt kök, med en undermonterad diskho, släta luckor, skåp i mellenmörkt trä, bänkskiva i kvarts, rostfria vitvaror, vinylgolv, en köksö och vitt golv
Inspiration för ett 60 tals vit vitt kök, med en undermonterad diskho, släta luckor, skåp i mellenmörkt trä, bänkskiva i kvarts, rostfria vitvaror, vinylgolv, en köksö och vitt golv

Kitchen By 2id Interiors
Photo Credits Emilio Collavino
Idéer för stora funkis linjära vitt skafferier, med en enkel diskho, släta luckor, skåp i mellenmörkt trä, marmorbänkskiva, vitt stänkskydd, stänkskydd i marmor, rostfria vitvaror, klinkergolv i keramik, en köksö och vitt golv
Idéer för stora funkis linjära vitt skafferier, med en enkel diskho, släta luckor, skåp i mellenmörkt trä, marmorbänkskiva, vitt stänkskydd, stänkskydd i marmor, rostfria vitvaror, klinkergolv i keramik, en köksö och vitt golv

Idéer för ett modernt svart l-kök, med en undermonterad diskho, släta luckor, skåp i mellenmörkt trä, spegel som stänkskydd, en köksö och vitt golv

This is a modern kitchen remodeling, custom-made cabinetry with flat panel and modern elegant finger cabinet pulls. Gray royal marble as a countertop & a backsplash, matching floating shelves. Wide kitchen island for entertaining and prep area.
The flooring is beautiful porcelain marble looking tiles.

This once crowded, dark space is now bright and organized! Maximum storage achieved!
A two-tone, walnut and white shaker kitchen with modern gold accents and a distinct mid-century modern ethic that boasts a statement chandelier and Calacatta inspired tiles. Layers of texture and movement create a space that requires very little in means of décor to be elevated.

Foto på ett stort funkis svart kök, med en enkel diskho, släta luckor, skåp i mellenmörkt trä, granitbänkskiva, vitt stänkskydd, stänkskydd i keramik, svarta vitvaror, klinkergolv i porslin, en köksö och vitt golv

storiedimages.org
Foto på ett 50 tals vit kök, med en undermonterad diskho, släta luckor, skåp i mellenmörkt trä, blått stänkskydd, stänkskydd i mosaik, rostfria vitvaror, en halv köksö och vitt golv
Foto på ett 50 tals vit kök, med en undermonterad diskho, släta luckor, skåp i mellenmörkt trä, blått stänkskydd, stänkskydd i mosaik, rostfria vitvaror, en halv köksö och vitt golv
1 482 foton på kök, med skåp i mellenmörkt trä och vitt golv
1