551 foton på kök, med skåp i mörkt trä och bänkskiva i kalksten
Sortera efter:
Budget
Sortera efter:Populärt i dag
1 - 20 av 551 foton
Artikel 1 av 3

European charm meets a fully modern and super functional kitchen. This beautiful light and airy setting is perfect for cooking and entertaining. Wood beams and dark floors compliment the oversized island with farmhouse sink. Custom cabinetry is designed specifically with the cook in mind, featuring great storage and amazing extras.
James Kruger, Landmark Photography & Design, LLP.
Learn more about our showroom and kitchen and bath design: http://www.mingleteam.com
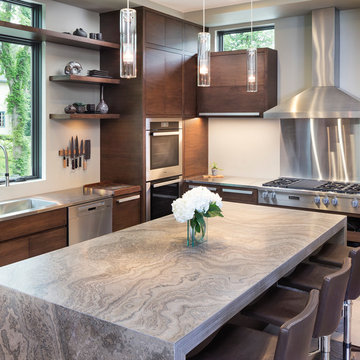
Builder: John Kraemer & Sons | Photography: Landmark Photography
Idéer för att renovera ett litet funkis kök, med släta luckor, bänkskiva i kalksten, beige stänkskydd, rostfria vitvaror, betonggolv, en köksö och skåp i mörkt trä
Idéer för att renovera ett litet funkis kök, med släta luckor, bänkskiva i kalksten, beige stänkskydd, rostfria vitvaror, betonggolv, en köksö och skåp i mörkt trä

James Kruger, LandMark Photography
Interior Design: Martha O'Hara Interiors
Architect: Sharratt Design & Company
Inspiration för ett stort vintage kök, med en rustik diskho, luckor med profilerade fronter, bänkskiva i kalksten, beige stänkskydd, stänkskydd i stenkakel, en köksö, skåp i mörkt trä, rostfria vitvaror, mörkt trägolv och brunt golv
Inspiration för ett stort vintage kök, med en rustik diskho, luckor med profilerade fronter, bänkskiva i kalksten, beige stänkskydd, stänkskydd i stenkakel, en köksö, skåp i mörkt trä, rostfria vitvaror, mörkt trägolv och brunt golv

The kitchen and breakfast area are kept simple and modern, featuring glossy flat panel cabinets, modern appliances and finishes, as well as warm woods. The dining area was also given a modern feel, but we incorporated strong bursts of red-orange accents. The organic wooden table, modern dining chairs, and artisan lighting all come together to create an interesting and picturesque interior.
Project Location: The Hamptons. Project designed by interior design firm, Betty Wasserman Art & Interiors. From their Chelsea base, they serve clients in Manhattan and throughout New York City, as well as across the tri-state area and in The Hamptons.
For more about Betty Wasserman, click here: https://www.bettywasserman.com/
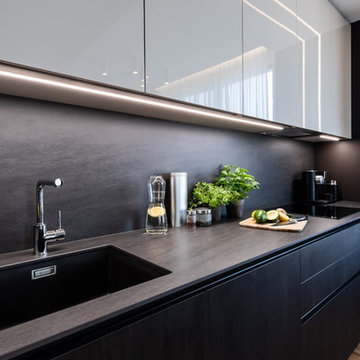
Inspiration för mellanstora moderna kök, med en integrerad diskho, släta luckor, skåp i mörkt trä, bänkskiva i kalksten, rostfria vitvaror och ljust trägolv
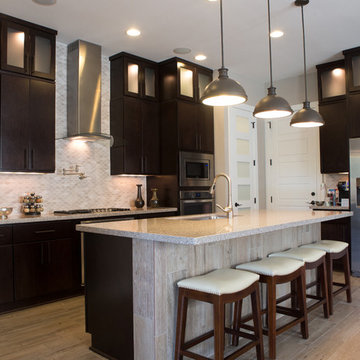
Inspiration för avskilda, stora moderna beige l-kök, med en undermonterad diskho, släta luckor, skåp i mörkt trä, bänkskiva i kalksten, beige stänkskydd, stänkskydd i mosaik, rostfria vitvaror, ljust trägolv, en köksö och brunt golv
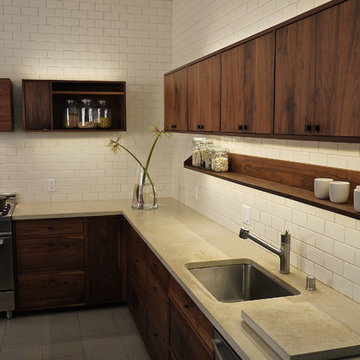
Aaron Kllc
Idéer för avskilda, mellanstora funkis l-kök, med en undermonterad diskho, släta luckor, skåp i mörkt trä, bänkskiva i kalksten, vitt stänkskydd, stänkskydd i tunnelbanekakel, rostfria vitvaror, klinkergolv i keramik och en köksö
Idéer för avskilda, mellanstora funkis l-kök, med en undermonterad diskho, släta luckor, skåp i mörkt trä, bänkskiva i kalksten, vitt stänkskydd, stänkskydd i tunnelbanekakel, rostfria vitvaror, klinkergolv i keramik och en köksö

Idéer för mellanstora funkis kök, med en undermonterad diskho, släta luckor, skåp i mörkt trä, bänkskiva i kalksten, blått stänkskydd, glaspanel som stänkskydd, rostfria vitvaror, ljust trägolv och en halv köksö
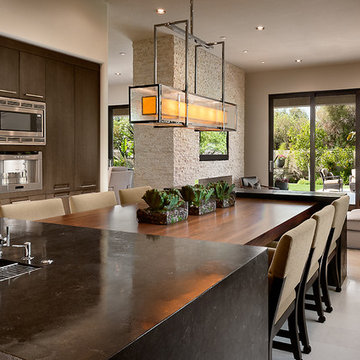
Photo Credit: Mark Boisclair Photography
Idéer för funkis kök med öppen planlösning, med rostfria vitvaror, bänkskiva i kalksten, släta luckor och skåp i mörkt trä
Idéer för funkis kök med öppen planlösning, med rostfria vitvaror, bänkskiva i kalksten, släta luckor och skåp i mörkt trä
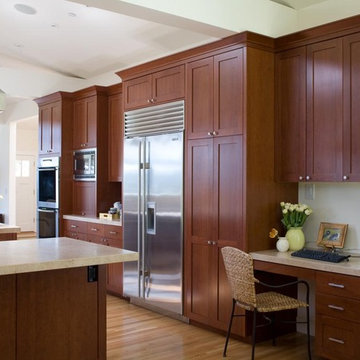
Idéer för funkis kök, med bänkskiva i kalksten, rostfria vitvaror, skåp i shakerstil och skåp i mörkt trä

This family of 5 was quickly out-growing their 1,220sf ranch home on a beautiful corner lot. Rather than adding a 2nd floor, the decision was made to extend the existing ranch plan into the back yard, adding a new 2-car garage below the new space - for a new total of 2,520sf. With a previous addition of a 1-car garage and a small kitchen removed, a large addition was added for Master Bedroom Suite, a 4th bedroom, hall bath, and a completely remodeled living, dining and new Kitchen, open to large new Family Room. The new lower level includes the new Garage and Mudroom. The existing fireplace and chimney remain - with beautifully exposed brick. The homeowners love contemporary design, and finished the home with a gorgeous mix of color, pattern and materials.
The project was completed in 2011. Unfortunately, 2 years later, they suffered a massive house fire. The house was then rebuilt again, using the same plans and finishes as the original build, adding only a secondary laundry closet on the main level.
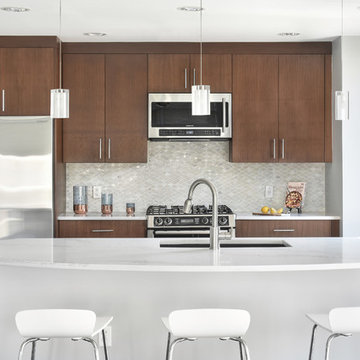
Melodie Hayes Photography
We completely updated this two-bedroom condo in Midtown Atlanta from outdated to current. We replaced the flooring, cabinetry, countertops, window treatments, and accessories all to exhibit a fresh, modern design while also adding in an innovative showpiece of grey metallic tile in the living room and master bath.
This home showcases mostly cool greys but is given warmth through the add touches of burnt orange, navy, brass, and brown.
Home located in Midtown Atlanta. Designed by interior design firm, VRA Interiors, who serve the entire Atlanta metropolitan area including Buckhead, Dunwoody, Sandy Springs, Cobb County, and North Fulton County.
For more about VRA Interior Design, click here: https://www.vrainteriors.com/
To learn more about this project, click here: https://www.vrainteriors.com/portfolio/midtown-atlanta-luxe-condo/
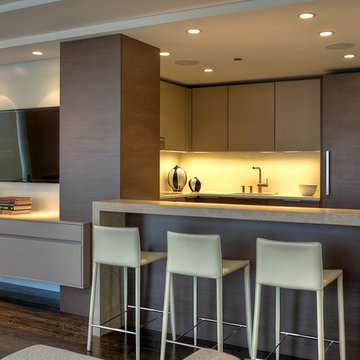
This Pied-a Terre in the city was designed to be a comfortable haven for this client. She loves to cook and interact with her husband at the same time. The main walls of the kitchen were removed to incorporate the entire living space. Sleek high end appliances were utilized to minimize the look of the kitchen and enhance a furniture look. Sleek European Cabinetry extends into the living space to create a media center that doubles as a buffet for the terrace. The tall monolithic column conceals the built in coffee machine on the kitchen side. The tiered soffits define the kitchen space while functionally allowing for recessed lighting. The warm chocolate and sand colored palette allows the kitchen to integrate cohesively with the remainder of the apartment.
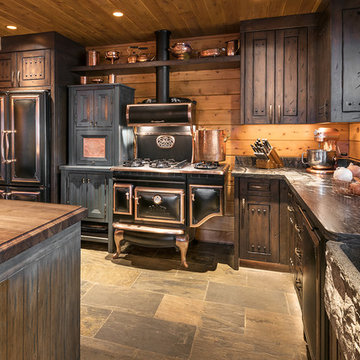
All Cedar Log Cabin the beautiful pines of AZ
Elmira Stove Works appliances
Photos by Mark Boisclair
Rustik inredning av ett stort kök, med en rustik diskho, luckor med upphöjd panel, bänkskiva i kalksten, stänkskydd i trä, svarta vitvaror, skiffergolv, en köksö, skåp i mörkt trä och grått golv
Rustik inredning av ett stort kök, med en rustik diskho, luckor med upphöjd panel, bänkskiva i kalksten, stänkskydd i trä, svarta vitvaror, skiffergolv, en köksö, skåp i mörkt trä och grått golv
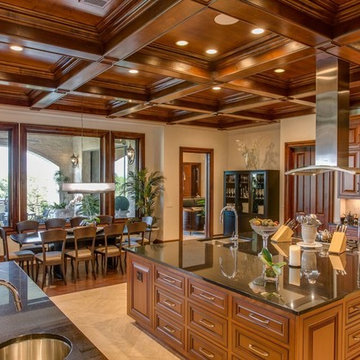
Fourwalls Photography.com, Lynne Sargent, President & CEO of Lynne Sargent Design Solution, LLC
Idéer för att renovera ett mycket stort vintage kök, med en undermonterad diskho, luckor med upphöjd panel, skåp i mörkt trä, bänkskiva i kalksten, beige stänkskydd, stänkskydd i keramik, rostfria vitvaror, klinkergolv i keramik, en köksö och beiget golv
Idéer för att renovera ett mycket stort vintage kök, med en undermonterad diskho, luckor med upphöjd panel, skåp i mörkt trä, bänkskiva i kalksten, beige stänkskydd, stänkskydd i keramik, rostfria vitvaror, klinkergolv i keramik, en köksö och beiget golv

A remodel of a small home, we were excited that the owners wanted to stay true to the character of an Arts & Crafts style. An aesthetic movement in history, the Arts & Crafts approach to design is a timeless statement, making this our favorite aspect of the project. Mirrored in the execution of the kitchen design is the mindset of showcasing the craftsmanship of decorative design and the appreciation of simple lines and quality construction. This kitchen sings of an architectural vibe, yet does not take away from the welcoming nature of the layout.
Project specs: Wolf range and Sub Zero refrigerator, Limestone counter tops, douglas fir floor, quarter sawn oak cabinets from Quality Custom Cabinetry, The table features a custom hand forged iron base, the embellishment is simple in this kitchen design, with well placed subtle detailing that match the style period.
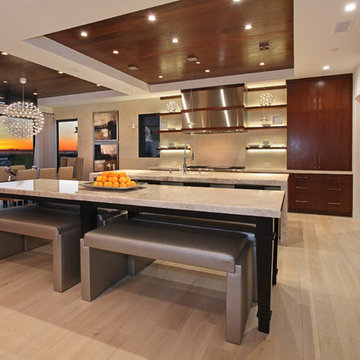
Jeri Koegel Photography
Exempel på ett stort modernt kök, med släta luckor, skåp i mörkt trä, bänkskiva i kalksten, en köksö, en undermonterad diskho, beige stänkskydd, rostfria vitvaror, ljust trägolv, stänkskydd i keramik och brunt golv
Exempel på ett stort modernt kök, med släta luckor, skåp i mörkt trä, bänkskiva i kalksten, en köksö, en undermonterad diskho, beige stänkskydd, rostfria vitvaror, ljust trägolv, stänkskydd i keramik och brunt golv
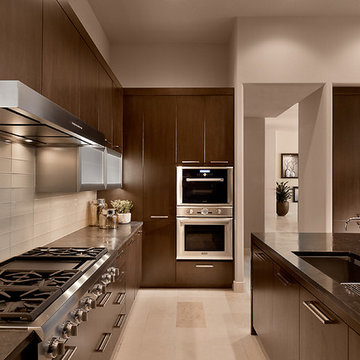
Photo Credit: Mark Boisclair Photography
Idéer för ett modernt kök, med en enkel diskho, släta luckor, skåp i mörkt trä, vitt stänkskydd, stänkskydd i glaskakel, rostfria vitvaror och bänkskiva i kalksten
Idéer för ett modernt kök, med en enkel diskho, släta luckor, skåp i mörkt trä, vitt stänkskydd, stänkskydd i glaskakel, rostfria vitvaror och bänkskiva i kalksten
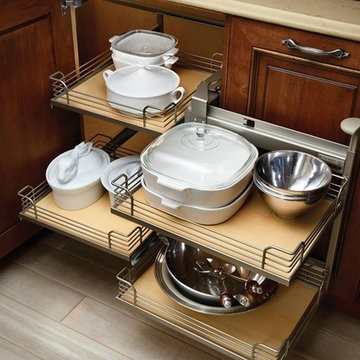
No corner gets neglected with Cabinets & Designs.
Bild på ett vintage skafferi, med luckor med profilerade fronter, skåp i mörkt trä, bänkskiva i kalksten och ljust trägolv
Bild på ett vintage skafferi, med luckor med profilerade fronter, skåp i mörkt trä, bänkskiva i kalksten och ljust trägolv
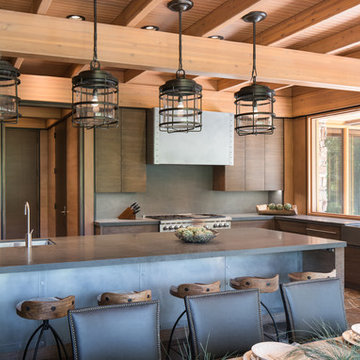
Josh Wells Sun Valley Photo
Bild på ett rustikt kök, med en rustik diskho, släta luckor, skåp i mörkt trä, bänkskiva i kalksten, grått stänkskydd, rostfria vitvaror, en köksö och fönster som stänkskydd
Bild på ett rustikt kök, med en rustik diskho, släta luckor, skåp i mörkt trä, bänkskiva i kalksten, grått stänkskydd, rostfria vitvaror, en köksö och fönster som stänkskydd
551 foton på kök, med skåp i mörkt trä och bänkskiva i kalksten
1