5 907 foton på kök, med en enkel diskho och skåp i mörkt trä
Sortera efter:
Budget
Sortera efter:Populärt i dag
1 - 20 av 5 907 foton
Artikel 1 av 3

Beautiful kitchen remodel in a 1950's mis century modern home in Yellow Springs Ohio The Teal accent tile really sets off the bright orange range hood and stove.
Photo Credit, Kelly Settle Kelly Ann Photography

David Livingston
Idéer för funkis kök, med en enkel diskho, öppna hyllor, skåp i mörkt trä, blått stänkskydd och rostfria vitvaror
Idéer för funkis kök, med en enkel diskho, öppna hyllor, skåp i mörkt trä, blått stänkskydd och rostfria vitvaror

The true testament to a modern kitchen is its minimalistic approach. This beautiful walnut kitchen is accented by the white high gloss cabinetry portrayed in both the main kitchen and prep kitchen.
We also included a walnut dry bar to make sure dinner parties had two separate areas for food presentation and drinks.

Idéer för ett avskilt, litet industriellt svart l-kök, med en enkel diskho, släta luckor, skåp i mörkt trä, bänkskiva i koppar, grått stänkskydd, stänkskydd i porslinskakel, svarta vitvaror, klinkergolv i porslin och grått golv

This kitchen was designed by Sarah Robertsonof Studio Dearborn for the House Beautiful Whole Home Concept House 2020 in Denver, Colorado. Photos Adam Macchia. For more information, you may visit our website at www.studiodearborn.com or email us at info@studiodearborn.com.

This beautiful French Provincial home is set on 10 acres, nestled perfectly in the oak trees. The original home was built in 1974 and had two large additions added; a great room in 1990 and a main floor master suite in 2001. This was my dream project: a full gut renovation of the entire 4,300 square foot home! I contracted the project myself, and we finished the interior remodel in just six months. The exterior received complete attention as well. The 1970s mottled brown brick went white to completely transform the look from dated to classic French. Inside, walls were removed and doorways widened to create an open floor plan that functions so well for everyday living as well as entertaining. The white walls and white trim make everything new, fresh and bright. It is so rewarding to see something old transformed into something new, more beautiful and more functional.

Inspiration för mellanstora moderna svart kök, med släta luckor, betonggolv, en köksö, grått golv, en enkel diskho, skåp i mörkt trä, granitbänkskiva, fönster som stänkskydd och svarta vitvaror
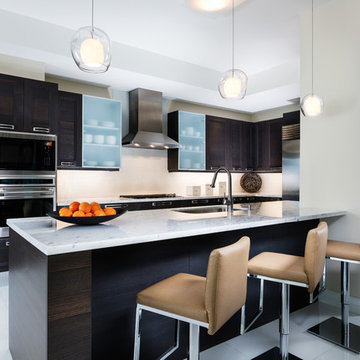
Sargent Photography
J/Howard Design Inc
Exempel på ett mellanstort modernt vit vitt l-kök, med en enkel diskho, luckor med infälld panel, marmorbänkskiva, vitt stänkskydd, rostfria vitvaror, klinkergolv i porslin, en köksö, vitt golv och skåp i mörkt trä
Exempel på ett mellanstort modernt vit vitt l-kök, med en enkel diskho, luckor med infälld panel, marmorbänkskiva, vitt stänkskydd, rostfria vitvaror, klinkergolv i porslin, en köksö, vitt golv och skåp i mörkt trä

PixelProFoto
Foto på ett stort 60 tals vit kök, med en enkel diskho, släta luckor, skåp i mörkt trä, bänkskiva i kvarts, blått stänkskydd, stänkskydd i glaskakel, rostfria vitvaror, ljust trägolv, en köksö och gult golv
Foto på ett stort 60 tals vit kök, med en enkel diskho, släta luckor, skåp i mörkt trä, bänkskiva i kvarts, blått stänkskydd, stänkskydd i glaskakel, rostfria vitvaror, ljust trägolv, en köksö och gult golv
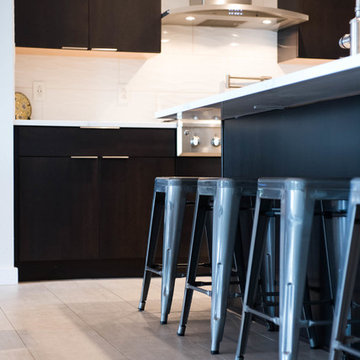
Idéer för ett mellanstort modernt kök, med en enkel diskho, släta luckor, skåp i mörkt trä, bänkskiva i kvarts, vitt stänkskydd, stänkskydd i keramik, rostfria vitvaror, klinkergolv i porslin, en köksö och grått golv
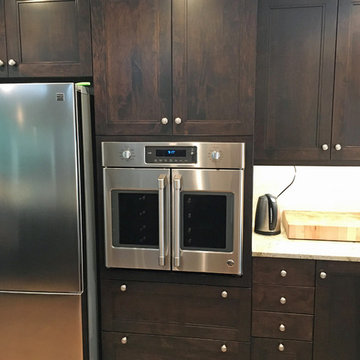
Refrigerator niche (partial view) and custom tall oven cabinet with a dark stain on maple, and a French door convection oven.
Inspiration för ett mellanstort vintage kök, med en enkel diskho, skåp i shakerstil, skåp i mörkt trä, granitbänkskiva, beige stänkskydd, stänkskydd i stenkakel, rostfria vitvaror, klinkergolv i porslin, en köksö och beiget golv
Inspiration för ett mellanstort vintage kök, med en enkel diskho, skåp i shakerstil, skåp i mörkt trä, granitbänkskiva, beige stänkskydd, stänkskydd i stenkakel, rostfria vitvaror, klinkergolv i porslin, en köksö och beiget golv
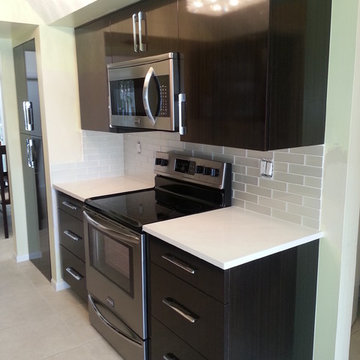
Concept Kitchen and Bath, Boca Raton, FL
Kitchen Designer: Neil Mackinnon
Modern inredning av ett litet parallellkök, med en enkel diskho, släta luckor, skåp i mörkt trä, bänkskiva i kvarts, beige stänkskydd, stänkskydd i glaskakel och rostfria vitvaror
Modern inredning av ett litet parallellkök, med en enkel diskho, släta luckor, skåp i mörkt trä, bänkskiva i kvarts, beige stänkskydd, stänkskydd i glaskakel och rostfria vitvaror
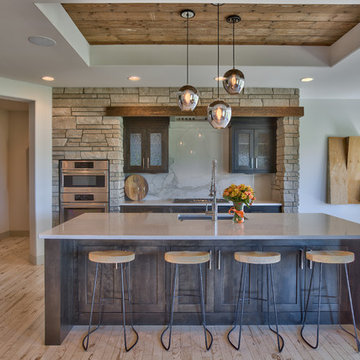
Amoura Productions
Inspiration för mellanstora klassiska kök, med en enkel diskho, luckor med infälld panel, skåp i mörkt trä, vitt stänkskydd, rostfria vitvaror, en köksö och stänkskydd i sten
Inspiration för mellanstora klassiska kök, med en enkel diskho, luckor med infälld panel, skåp i mörkt trä, vitt stänkskydd, rostfria vitvaror, en köksö och stänkskydd i sten

Waste, recycle and compost bins, one of Pedini's many integrated accessories.
Inredning av ett modernt mellanstort kök, med en enkel diskho, släta luckor, skåp i mörkt trä, bänkskiva i kvarts, grått stänkskydd, stänkskydd i porslinskakel, klinkergolv i porslin och en köksö
Inredning av ett modernt mellanstort kök, med en enkel diskho, släta luckor, skåp i mörkt trä, bänkskiva i kvarts, grått stänkskydd, stänkskydd i porslinskakel, klinkergolv i porslin och en köksö

A lively "L" shaped island opening up to the Living Room and Breakfast area beyond. Photos by Jay Weiland
Klassisk inredning av ett mycket stort kök, med en enkel diskho, luckor med profilerade fronter, skåp i mörkt trä, granitbänkskiva, beige stänkskydd, stänkskydd i sten, rostfria vitvaror, skiffergolv och en köksö
Klassisk inredning av ett mycket stort kök, med en enkel diskho, luckor med profilerade fronter, skåp i mörkt trä, granitbänkskiva, beige stänkskydd, stänkskydd i sten, rostfria vitvaror, skiffergolv och en köksö
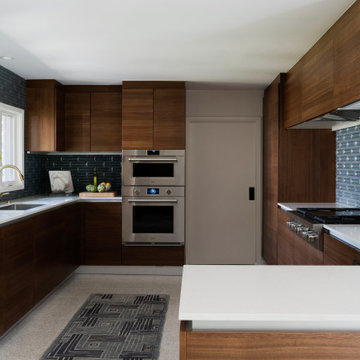
Idéer för att renovera ett mellanstort retro vit vitt u-kök, med skåp i mörkt trä, blått stänkskydd, en enkel diskho, släta luckor, rostfria vitvaror, en halv köksö och grått golv

Custom kitchen design featuring a mix of flat panel cabinetry in a dark stained oak and SW Origami white paint. The countertops are a honed quartz meant to resemble concrete, while the backsplash is a slab of natural quartzite with a polished finish. A locally crafted custom dining table is made from oak and stained a bit lighter than the cabinetry, but darker than the plain sawn oak floors. The artwork was sourced locally through Haen Gallery in Asheville. A pendant from Hubbardton Forge hangs over the dining table.
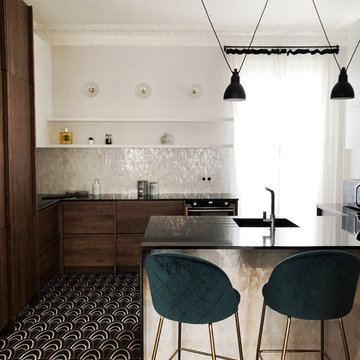
Inredning av ett modernt svart svart l-kök, med en enkel diskho, släta luckor, skåp i mörkt trä, vitt stänkskydd, stänkskydd i mosaik, flerfärgat golv och en halv köksö

Дина Александрова
Idéer för att renovera ett litet funkis svart svart l-kök, med en enkel diskho, skåp i mörkt trä, bänkskiva i koppar, stänkskydd i keramik, rostfria vitvaror, klinkergolv i keramik, blått golv, luckor med infälld panel och blått stänkskydd
Idéer för att renovera ett litet funkis svart svart l-kök, med en enkel diskho, skåp i mörkt trä, bänkskiva i koppar, stänkskydd i keramik, rostfria vitvaror, klinkergolv i keramik, blått golv, luckor med infälld panel och blått stänkskydd

Winner of the 2018 Tour of Homes Best Remodel, this whole house re-design of a 1963 Bennet & Johnson mid-century raised ranch home is a beautiful example of the magic we can weave through the application of more sustainable modern design principles to existing spaces.
We worked closely with our client on extensive updates to create a modernized MCM gem.
Extensive alterations include:
- a completely redesigned floor plan to promote a more intuitive flow throughout
- vaulted the ceilings over the great room to create an amazing entrance and feeling of inspired openness
- redesigned entry and driveway to be more inviting and welcoming as well as to experientially set the mid-century modern stage
- the removal of a visually disruptive load bearing central wall and chimney system that formerly partitioned the homes’ entry, dining, kitchen and living rooms from each other
- added clerestory windows above the new kitchen to accentuate the new vaulted ceiling line and create a greater visual continuation of indoor to outdoor space
- drastically increased the access to natural light by increasing window sizes and opening up the floor plan
- placed natural wood elements throughout to provide a calming palette and cohesive Pacific Northwest feel
- incorporated Universal Design principles to make the home Aging In Place ready with wide hallways and accessible spaces, including single-floor living if needed
- moved and completely redesigned the stairway to work for the home’s occupants and be a part of the cohesive design aesthetic
- mixed custom tile layouts with more traditional tiling to create fun and playful visual experiences
- custom designed and sourced MCM specific elements such as the entry screen, cabinetry and lighting
- development of the downstairs for potential future use by an assisted living caretaker
- energy efficiency upgrades seamlessly woven in with much improved insulation, ductless mini splits and solar gain
5 907 foton på kök, med en enkel diskho och skåp i mörkt trä
1