14 160 foton på kök, med skåp i mörkt trä och flerfärgad stänkskydd
Sortera efter:
Budget
Sortera efter:Populärt i dag
1 - 20 av 14 160 foton
Artikel 1 av 3

Inspiration för mycket stora moderna flerfärgat kök med öppen planlösning, med en rustik diskho, luckor med infälld panel, bänkskiva i kvartsit, flerfärgad stänkskydd, rostfria vitvaror, mellanmörkt trägolv, en köksö, brunt golv och skåp i mörkt trä

This 1920 Craftsman home was remodeled in the early 80’s where a large family room was added off the back of the home. This remodel utilized the existing back porch as part of the kitchen. The 1980’s remodel created two issues that were addressed in the current kitchen remodel:
1. The new family room (with 15’ ceilings) added a very contemporary feel to the home. As one walked from the dining room (complete with the original stained glass and built-ins with leaded glass fronts) through the kitchen, into the family room, one felt as if they were walking into an entirely different home.
2. The ceiling height change in the enlarged kitchen created an eyesore.
The designer addressed these 2 issues by creating a galley kitchen utilizing a mid-tone glazed finish on alder over an updated version of a shaker door. This door had wider styles and rails and a deep bevel framing the inset panel, thus incorporating the traditional look of the shaker door in a more contemporary setting. By having the crown molding stained with an espresso finish, the eye is drawn across the room rather than up, minimizing the different ceiling heights. The back of the bar (viewed from the dining room) further incorporates the same espresso finish as an accent to create a paneled effect (Photo #1). The designer specified an oiled natural maple butcher block as the counter for the eating bar. The lighting over the bar, from Rejuvenation Lighting, is a traditional shaker style, but finished in antique copper creating a new twist on an old theme.
To complete the traditional feel, the designer specified a porcelain farm sink with a traditional style bridge faucet with porcelain lever handles. For additional storage, a custom tall cabinet in a denim-blue washed finish was designed to store dishes and pantry items (Photo #2).
Since the homeowners are avid cooks, the counters along the wall at the cook top were made 30” deep. The counter on the right of the cook top is maple butcher block; the remainder of the countertops are Silver and Gold Granite. Recycling is very important to the homeowner, so the designer incorporated an insulated copper door in the backsplash to the right of the ovens, which allows the homeowner to put all recycling in a covered exterior location (Photo #3). The 4 X 8” slate subway tile is a modern play on a traditional theme found in Craftsman homes (Photo #4).
The new kitchen fits perfectly as a traditional transition when viewed from the dining, and as a contemporary transition when viewed from the family room.

A custom copper hood, hand painted terra-cotta tile backsplash, wooden beams and rich Taj Mahal quartzite counters create a sophisticated and welcoming kitchen. With double islands and plenty of prep space, this kitchen is made for a crowd.

The "Dream of the '90s" was alive in this industrial loft condo before Neil Kelly Portland Design Consultant Erika Altenhofen got her hands on it. The 1910 brick and timber building was converted to condominiums in 1996. No new roof penetrations could be made, so we were tasked with creating a new kitchen in the existing footprint. Erika's design and material selections embrace and enhance the historic architecture, bringing in a warmth that is rare in industrial spaces like these. Among her favorite elements are the beautiful black soapstone counter tops, the RH medieval chandelier, concrete apron-front sink, and Pratt & Larson tile backsplash

Bild på ett stort vintage beige beige kök, med en undermonterad diskho, luckor med infälld panel, rostfria vitvaror, en köksö, grått golv, skåp i mörkt trä, granitbänkskiva, flerfärgad stänkskydd, stänkskydd i mosaik och mörkt trägolv

Foto på ett mellanstort retro kök, med en undermonterad diskho, släta luckor, skåp i mörkt trä, flerfärgad stänkskydd, stänkskydd i stickkakel, rostfria vitvaror, ljust trägolv, en köksö, bänkskiva i kvarts och brunt golv

A bright and coastal kitchen.
Inspiration för mellanstora maritima kök, med en undermonterad diskho, skåp i mörkt trä, flerfärgad stänkskydd, rostfria vitvaror, mörkt trägolv, en köksö, brunt golv, stänkskydd i keramik och luckor med infälld panel
Inspiration för mellanstora maritima kök, med en undermonterad diskho, skåp i mörkt trä, flerfärgad stänkskydd, rostfria vitvaror, mörkt trägolv, en köksö, brunt golv, stänkskydd i keramik och luckor med infälld panel
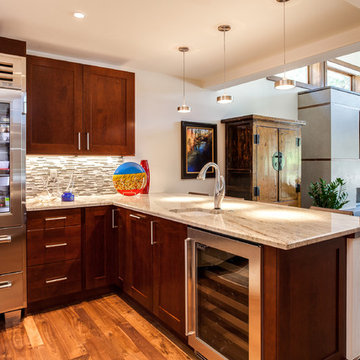
Idéer för att renovera ett stort vintage kök, med en rustik diskho, släta luckor, skåp i mörkt trä, granitbänkskiva, flerfärgad stänkskydd, stänkskydd i tunnelbanekakel, rostfria vitvaror, ljust trägolv och en köksö
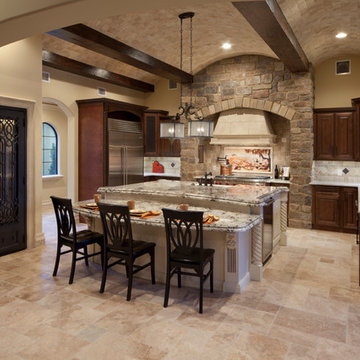
Gorgeous Mediterranean kitchen with custom hood, beautiful chocolate cabinets, white island and elegant wood finishes
Idéer för mycket stora medelhavsstil kök, med skåp i shakerstil, skåp i mörkt trä, flerfärgad stänkskydd, rostfria vitvaror och en köksö
Idéer för mycket stora medelhavsstil kök, med skåp i shakerstil, skåp i mörkt trä, flerfärgad stänkskydd, rostfria vitvaror och en köksö
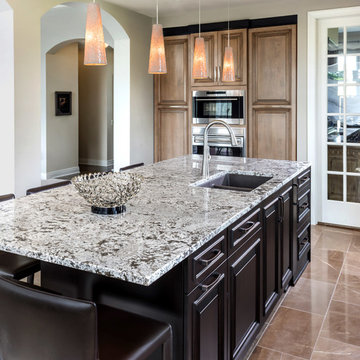
Edmunds Studio Photography
Idéer för att renovera ett stort vintage kök, med en undermonterad diskho, luckor med upphöjd panel, skåp i mörkt trä, granitbänkskiva, flerfärgad stänkskydd, stänkskydd i glaskakel, rostfria vitvaror, en köksö, kalkstensgolv och brunt golv
Idéer för att renovera ett stort vintage kök, med en undermonterad diskho, luckor med upphöjd panel, skåp i mörkt trä, granitbänkskiva, flerfärgad stänkskydd, stänkskydd i glaskakel, rostfria vitvaror, en köksö, kalkstensgolv och brunt golv
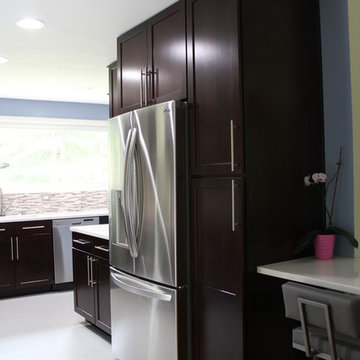
Isaac Brown
Foto på ett mellanstort funkis kök, med en dubbel diskho, skåp i shakerstil, skåp i mörkt trä, bänkskiva i koppar, flerfärgad stänkskydd, rostfria vitvaror, klinkergolv i porslin, stänkskydd i stickkakel, en köksö och vitt golv
Foto på ett mellanstort funkis kök, med en dubbel diskho, skåp i shakerstil, skåp i mörkt trä, bänkskiva i koppar, flerfärgad stänkskydd, rostfria vitvaror, klinkergolv i porslin, stänkskydd i stickkakel, en köksö och vitt golv
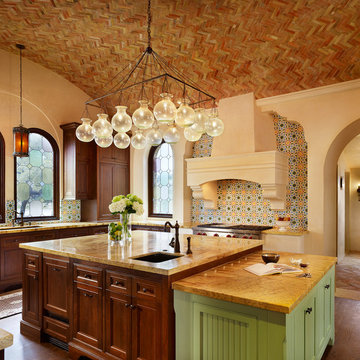
Casey Dunn
Idéer för ett avskilt medelhavsstil u-kök, med luckor med profilerade fronter, skåp i mörkt trä och flerfärgad stänkskydd
Idéer för ett avskilt medelhavsstil u-kök, med luckor med profilerade fronter, skåp i mörkt trä och flerfärgad stänkskydd
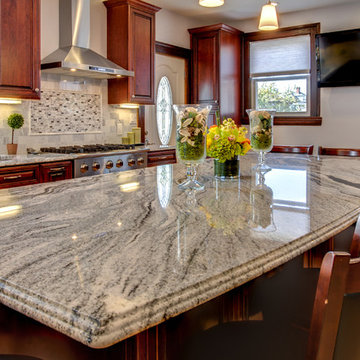
Viscont White kitchen
Inspiration för ett stort funkis kök, med en undermonterad diskho, luckor med upphöjd panel, skåp i mörkt trä, granitbänkskiva, flerfärgad stänkskydd, stänkskydd i mosaik, rostfria vitvaror, ljust trägolv och en köksö
Inspiration för ett stort funkis kök, med en undermonterad diskho, luckor med upphöjd panel, skåp i mörkt trä, granitbänkskiva, flerfärgad stänkskydd, stänkskydd i mosaik, rostfria vitvaror, ljust trägolv och en köksö
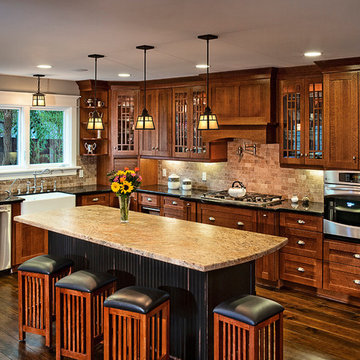
Idéer för ett avskilt, stort amerikanskt l-kök, med en rustik diskho, skåp i shakerstil, skåp i mörkt trä, granitbänkskiva, flerfärgad stänkskydd, stänkskydd i stenkakel, rostfria vitvaror, mörkt trägolv och en köksö
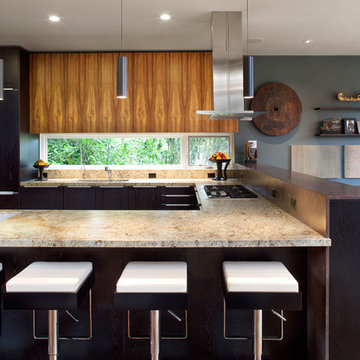
Contemporary Kitchen with espresso walnut and FSC organically figured, exotic wood veneer cabinets, and granite countertop.
Paul Dyer Photography
Inredning av ett modernt kök, med släta luckor, skåp i mörkt trä, en undermonterad diskho, granitbänkskiva, flerfärgad stänkskydd, stänkskydd i sten, rostfria vitvaror, ljust trägolv och en halv köksö
Inredning av ett modernt kök, med släta luckor, skåp i mörkt trä, en undermonterad diskho, granitbänkskiva, flerfärgad stänkskydd, stänkskydd i sten, rostfria vitvaror, ljust trägolv och en halv köksö
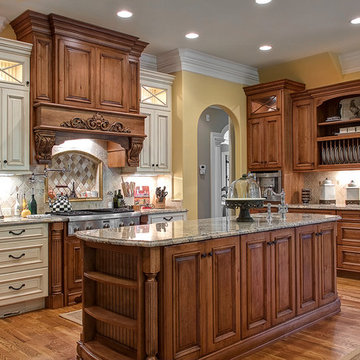
Copyright Triad Real Estate Photography - ALL RIGHTS RESERVED
Inspiration för klassiska kök, med luckor med upphöjd panel, skåp i mörkt trä, granitbänkskiva, flerfärgad stänkskydd, stänkskydd i stenkakel och rostfria vitvaror
Inspiration för klassiska kök, med luckor med upphöjd panel, skåp i mörkt trä, granitbänkskiva, flerfärgad stänkskydd, stänkskydd i stenkakel och rostfria vitvaror
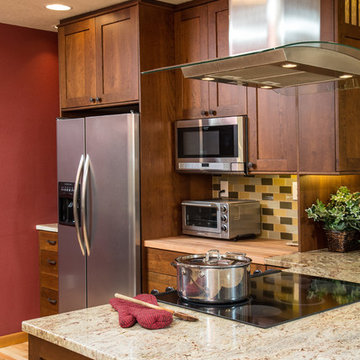
Tucking the microwave into a wall cabinet gets it off the counter. The butcher block counter section works well as a prep area next to the refrigerator and with the toaster oven. Chandler Photography

This open kitchen/living concept was great for the homeowner that loves to cook, but still wants to be a part of the action in the house.
Interior Designer: Paula Ables Interiors
Architect: James LaRue, Architects
Builder: Matt Shoberg Homes
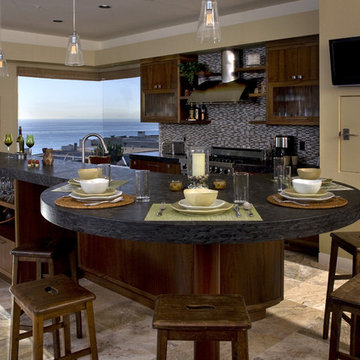
Idéer för funkis kök, med luckor med glaspanel, skåp i mörkt trä och flerfärgad stänkskydd
14 160 foton på kök, med skåp i mörkt trä och flerfärgad stänkskydd
1
