284 foton på kök, med skåp i mörkt trä och stänkskydd i kalk
Sortera efter:
Budget
Sortera efter:Populärt i dag
1 - 20 av 284 foton

European charm meets a fully modern and super functional kitchen. This beautiful light and airy setting is perfect for cooking and entertaining. Wood beams and dark floors compliment the oversized island with farmhouse sink. Custom cabinetry is designed specifically with the cook in mind, featuring great storage and amazing extras.
James Kruger, Landmark Photography & Design, LLP.
Learn more about our showroom and kitchen and bath design: http://www.mingleteam.com

Chpper Hatter Photo
10ft ceiling heights in this new home design help expand the overall space and provide enough height to include the stone hood design. The Blackberry stained cherry cabinetry for the main cabinetry provides the contrast for the natural stone hood. The island cabinetry is Straw color on Alder wood. This light color helps the overall space stay light. The custom desk is in the kitchen for easy access to recipes and school schedules.
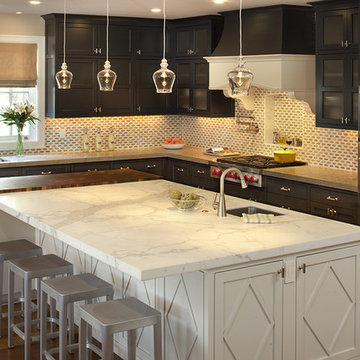
Bild på ett vintage kök, med rostfria vitvaror, luckor med infälld panel, skåp i mörkt trä, marmorbänkskiva och stänkskydd i kalk

Inspiration för ett mellanstort vintage beige beige l-kök, med luckor med upphöjd panel, stänkskydd i kalk, en undermonterad diskho, skåp i mörkt trä, granitbänkskiva, beige stänkskydd, rostfria vitvaror, kalkstensgolv, en halv köksö och beiget golv

Photo Courtesy: Siggi Ragnar.
Exempel på ett mycket stort medelhavsstil kök, med en dubbel diskho, luckor med upphöjd panel, skåp i mörkt trä, granitbänkskiva, beige stänkskydd, stänkskydd i kalk, integrerade vitvaror, travertin golv och flera köksöar
Exempel på ett mycket stort medelhavsstil kök, med en dubbel diskho, luckor med upphöjd panel, skåp i mörkt trä, granitbänkskiva, beige stänkskydd, stänkskydd i kalk, integrerade vitvaror, travertin golv och flera köksöar

Idéer för ett mycket stort medelhavsstil beige kök, med en rustik diskho, luckor med upphöjd panel, skåp i mörkt trä, granitbänkskiva, beige stänkskydd, stänkskydd i kalk, rostfria vitvaror, kalkstensgolv, en köksö och beiget golv
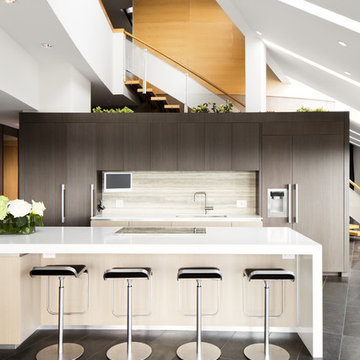
Modern inredning av ett parallellkök, med släta luckor, skåp i mörkt trä och stänkskydd i kalk

Updated kitchen features split face limestone backsplash, stone/plaster hood, arched doorways, and exposed wood beams.
Medelhavsstil inredning av ett stort beige beige kök, med en undermonterad diskho, luckor med infälld panel, skåp i mörkt trä, bänkskiva i koppar, beige stänkskydd, stänkskydd i kalk, integrerade vitvaror, kalkstensgolv, en köksö och beiget golv
Medelhavsstil inredning av ett stort beige beige kök, med en undermonterad diskho, luckor med infälld panel, skåp i mörkt trä, bänkskiva i koppar, beige stänkskydd, stänkskydd i kalk, integrerade vitvaror, kalkstensgolv, en köksö och beiget golv

Design Studio West and Brady Architectural Photography
Idéer för mycket stora vintage kök, med luckor med infälld panel, skåp i mörkt trä, beige stänkskydd, integrerade vitvaror, en rustik diskho, kalkstensgolv, granitbänkskiva, flera köksöar och stänkskydd i kalk
Idéer för mycket stora vintage kök, med luckor med infälld panel, skåp i mörkt trä, beige stänkskydd, integrerade vitvaror, en rustik diskho, kalkstensgolv, granitbänkskiva, flera köksöar och stänkskydd i kalk

Pam Singleton/Image Photography
Foto på ett mycket stort, avskilt medelhavsstil beige l-kök, med luckor med upphöjd panel, skåp i mörkt trä, granitbänkskiva, integrerade vitvaror, travertin golv, en undermonterad diskho, beige stänkskydd, en köksö, stänkskydd i kalk och beiget golv
Foto på ett mycket stort, avskilt medelhavsstil beige l-kök, med luckor med upphöjd panel, skåp i mörkt trä, granitbänkskiva, integrerade vitvaror, travertin golv, en undermonterad diskho, beige stänkskydd, en köksö, stänkskydd i kalk och beiget golv

Free ebook, Creating the Ideal Kitchen. DOWNLOAD NOW
Collaborations are typically so fruitful and this one was no different. The homeowners started by hiring an architect to develop a vision and plan for transforming their very traditional brick home into a contemporary family home full of modern updates. The Kitchen Studio of Glen Ellyn was hired to provide kitchen design expertise and to bring the vision to life.
The bamboo cabinetry and white Ceasarstone countertops provide contrast that pops while the white oak floors and limestone tile bring warmth to the space. A large island houses a Galley Sink which provides a multi-functional work surface fantastic for summer entertaining. And speaking of summer entertaining, a new Nana Wall system — a large glass wall system that creates a large exterior opening and can literally be opened and closed with one finger – brings the outdoor in and creates a very unique flavor to the space.
Matching bamboo cabinetry and panels were also installed in the adjoining family room, along with aluminum doors with frosted glass and a repeat of the limestone at the newly designed fireplace.
Designed by: Susan Klimala, CKD, CBD
Photography by: Carlos Vergara
For more information on kitchen and bath design ideas go to: www.kitchenstudio-ge.com
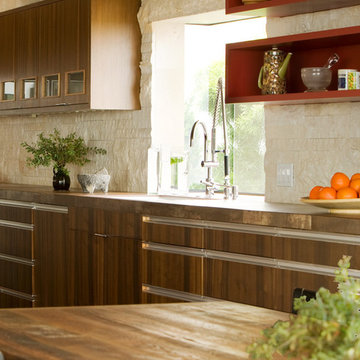
Idéer för att renovera ett 50 tals kök, med släta luckor, skåp i mörkt trä, träbänkskiva, beige stänkskydd och stänkskydd i kalk
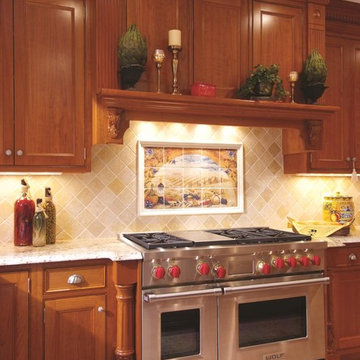
Features: Custom Wood Hood with Enkeboll Corbels # CBL-AO0; Dentil Moulding; Wine Rack; Custom Island with Enkeboll Corbels # CBL-AMI; Beadboard; Cherry Wood Appliance Panels; Fluted Pilasters
Cabinets: Honey Brook Custom Cabinets in Cherry Wood with Nutmeg Finish; New Canaan Beaded Flush Inset Door Style
Countertops: 3cm Roman Gold Granite with Waterfall Edge
Photographs by Apertures, Inc.

The small footprint posed a challenge for storage. These beautifully stained cabinets are tall and expertly arranged to maximize every inch of available space. Extra cabinetry can be found in the butler’s pantry or bar area leaving the kitchen solely for the cook.
A wrought-iron chandelier and black cabinet hardware add some warmth to this light and bright space.
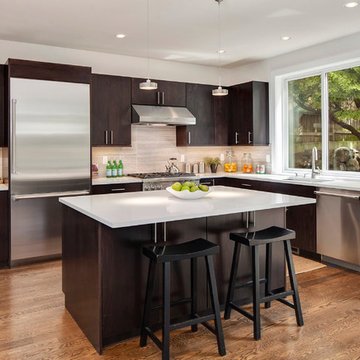
Modern inredning av ett l-kök, med en undermonterad diskho, släta luckor, skåp i mörkt trä, beige stänkskydd, rostfria vitvaror, mellanmörkt trägolv, en köksö och stänkskydd i kalk
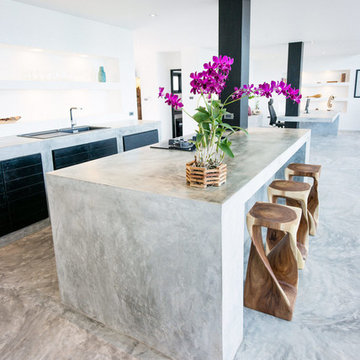
Idéer för mellanstora maritima linjära grått kök med öppen planlösning, med en nedsänkt diskho, släta luckor, skåp i mörkt trä, bänkskiva i betong, vitt stänkskydd, stänkskydd i kalk, integrerade vitvaror, betonggolv, en köksö och grått golv
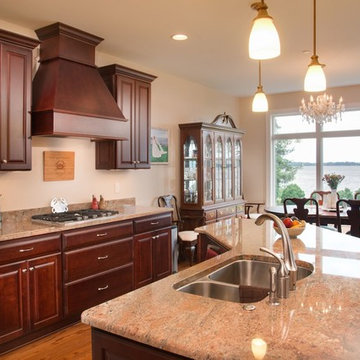
Inredning av ett klassiskt stort kök, med en dubbel diskho, luckor med upphöjd panel, skåp i mörkt trä, laminatbänkskiva, beige stänkskydd, stänkskydd i kalk, rostfria vitvaror, mellanmörkt trägolv, en köksö och brunt golv
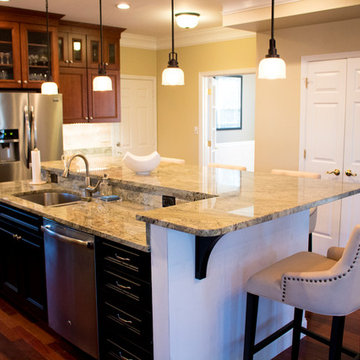
Foto på ett avskilt, stort vintage l-kök, med en dubbel diskho, luckor med upphöjd panel, skåp i mörkt trä, granitbänkskiva, beige stänkskydd, stänkskydd i kalk, rostfria vitvaror, mörkt trägolv, en köksö och brunt golv
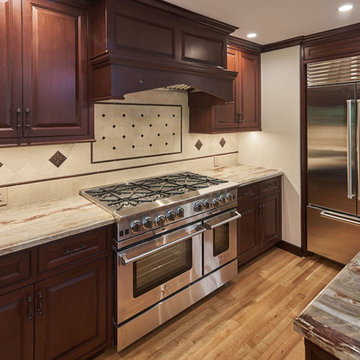
Traditional kitchen with cherry beaded inset cabinets, copper sink, and drawer refrigerator.
Inspiration för mycket stora klassiska beige kök, med en rustik diskho, luckor med profilerade fronter, skåp i mörkt trä, granitbänkskiva, beige stänkskydd, stänkskydd i kalk, rostfria vitvaror, ljust trägolv, en köksö och brunt golv
Inspiration för mycket stora klassiska beige kök, med en rustik diskho, luckor med profilerade fronter, skåp i mörkt trä, granitbänkskiva, beige stänkskydd, stänkskydd i kalk, rostfria vitvaror, ljust trägolv, en köksö och brunt golv
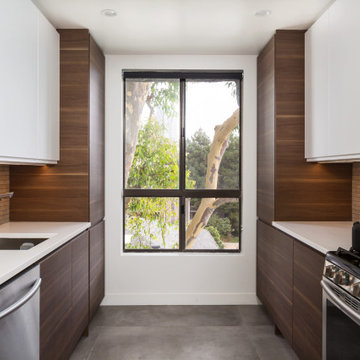
Loft kitchens are always tricky since they are usually very small and most don’t have much cabinet space.
Going against the standard design of opening the kitchen to the common area here we decided to close off a wall to allow additional cabinets to be installed.
2 large pantries were installed in the end of the kitchen for extra storage, a laundry enclosure was built to house the stackable washer/dryer unit and in the center of it all we have a large tall window to allow natural light to wash the space with light.
The modern cabinets have an integral pulls design to give them a clean look without any hardware showing.
Two tones, dark wood for bottom and tall cabinet and white for upper cabinets give this narrow galley kitchen a sensation of space.
tying it all together is the long narrow rectangular gray/brown lime stone backsplash.
284 foton på kök, med skåp i mörkt trä och stänkskydd i kalk
1