119 218 foton på kök, med skåp i mörkt trä
Sortera efter:
Budget
Sortera efter:Populärt i dag
41 - 60 av 119 218 foton
Artikel 1 av 2
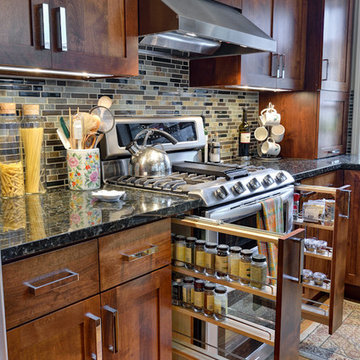
Photos credit of Weidmann Remodeling
Inspiration för klassiska svart kök, med skåp i shakerstil, skåp i mörkt trä, flerfärgad stänkskydd och rostfria vitvaror
Inspiration för klassiska svart kök, med skåp i shakerstil, skåp i mörkt trä, flerfärgad stänkskydd och rostfria vitvaror

Eric Roth
Inredning av ett klassiskt mellanstort grön grönt kök, med luckor med infälld panel, skåp i mörkt trä, en köksö, marmorbänkskiva och korkgolv
Inredning av ett klassiskt mellanstort grön grönt kök, med luckor med infälld panel, skåp i mörkt trä, en köksö, marmorbänkskiva och korkgolv
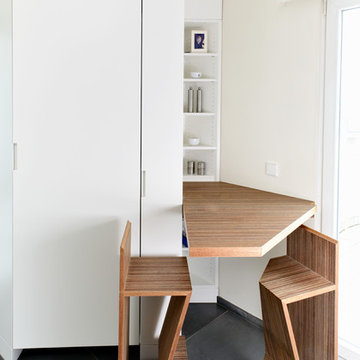
Plexwood - Meranti was used for this modern kitchen. This smart solution of a foldable table transforms an otherwise useless nook into a comfortable and practical dining area for two.
Norbert Brakonier, design by Catherine Jost, interior architect, Luxembourg 2011

Transitional / Contemporary Stained Walnut Frameless Cabinetry, Quartzite Countertops, Waterfall Island with Prep Sink, Wide Plank White Oak Flooring, Thermador Appliances, Gas Cooktop, Double Ovens

Classic vintage inspired design with marble counter tops. Dark tone cabinets and glass top dining table.
Exempel på ett stort klassiskt kök, med luckor med upphöjd panel, skåp i mörkt trä, beige stänkskydd, en köksö, marmorbänkskiva, klinkergolv i keramik, en dubbel diskho, stänkskydd i porslinskakel, rostfria vitvaror och beiget golv
Exempel på ett stort klassiskt kök, med luckor med upphöjd panel, skåp i mörkt trä, beige stänkskydd, en köksö, marmorbänkskiva, klinkergolv i keramik, en dubbel diskho, stänkskydd i porslinskakel, rostfria vitvaror och beiget golv

The kitchen was created in collaboration with Smallbone of Devizes. The electronic stove from Wolf has a stainless steel finish and allows residents to choose from ten different cooking modes with even temperatures and airflow throughout. The available dual fuel ranges are natural or LP gas. The refrigerator is a product of Sub-Zero and is built into the surrounding cabinetry. To ensure freshness of food and water, the refrigerator features an air purification system, that reduces stench, odors, bacteria and viruses. The residents will be accustom to cleaning without error, with the help of their fully integrated dishwasher from Miele.
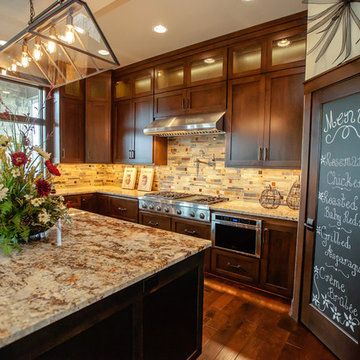
Bild på ett stort vintage kök, med en rustik diskho, skåp i shakerstil, skåp i mörkt trä, granitbänkskiva, flerfärgad stänkskydd, rostfria vitvaror, mörkt trägolv och en köksö
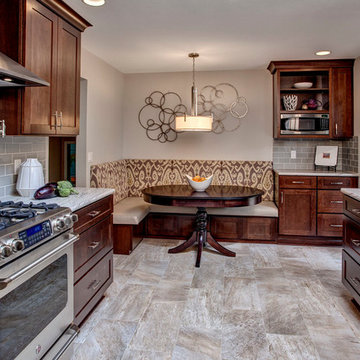
Photos by: John Willbanks
Klassisk inredning av ett mellanstort kök, med rostfria vitvaror, stänkskydd i tunnelbanekakel, skåp i shakerstil, skåp i mörkt trä, grått stänkskydd och en undermonterad diskho
Klassisk inredning av ett mellanstort kök, med rostfria vitvaror, stänkskydd i tunnelbanekakel, skåp i shakerstil, skåp i mörkt trä, grått stänkskydd och en undermonterad diskho

Inspired by the clients ideas and preferences this transitional kitchen remodel is packed with custom features. They include a spacious island –designed for prepping and entertaining, dark chocolate cabinetry, light Cashmere White granite counters for contrast, built in Sub Zero refrigeration, Wolf range top, stainless pendants and hardware that adds sparkle. The full height granite back-splash provides a dramatic look and is practical for easy cleaning.

Lincoln Barbour
Inredning av ett modernt mellanstort l-kök, med träbänkskiva, rostfria vitvaror, skåp i shakerstil, skåp i mörkt trä, vitt stänkskydd, stänkskydd i sten, en undermonterad diskho och mellanmörkt trägolv
Inredning av ett modernt mellanstort l-kök, med träbänkskiva, rostfria vitvaror, skåp i shakerstil, skåp i mörkt trä, vitt stänkskydd, stänkskydd i sten, en undermonterad diskho och mellanmörkt trägolv

Bild på ett avskilt vintage l-kök, med en enkel diskho, skåp i mörkt trä och svarta vitvaror

The owners of this prewar apartment on the Upper West Side of Manhattan wanted to combine two dark and tightly configured units into a single unified space. StudioLAB was challenged with the task of converting the existing arrangement into a large open three bedroom residence. The previous configuration of bedrooms along the Southern window wall resulted in very little sunlight reaching the public spaces. Breaking the norm of the traditional building layout, the bedrooms were moved to the West wall of the combined unit, while the existing internally held Living Room and Kitchen were moved towards the large South facing windows, resulting in a flood of natural sunlight. Wide-plank grey-washed walnut flooring was applied throughout the apartment to maximize light infiltration. A concrete office cube was designed with the supplementary space which features walnut flooring wrapping up the walls and ceiling. Two large sliding Starphire acid-etched glass doors close the space off to create privacy when screening a movie. High gloss white lacquer millwork built throughout the apartment allows for ample storage. LED Cove lighting was utilized throughout the main living areas to provide a bright wash of indirect illumination and to separate programmatic spaces visually without the use of physical light consuming partitions. Custom floor to ceiling Ash wood veneered doors accentuate the height of doorways and blur room thresholds. The master suite features a walk-in-closet, a large bathroom with radiant heated floors and a custom steam shower. An integrated Vantage Smart Home System was installed to control the AV, HVAC, lighting and solar shades using iPads.
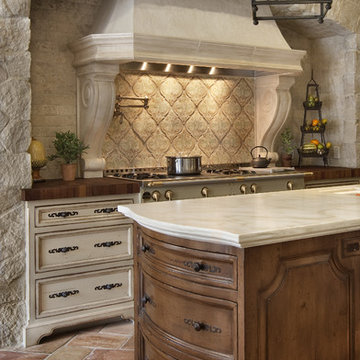
The kitchen was designed around an exceptional La Cornue range.
Inspiration för ett medelhavsstil kök, med stänkskydd i terrakottakakel, träbänkskiva, luckor med infälld panel, skåp i mörkt trä och beige stänkskydd
Inspiration för ett medelhavsstil kök, med stänkskydd i terrakottakakel, träbänkskiva, luckor med infälld panel, skåp i mörkt trä och beige stänkskydd
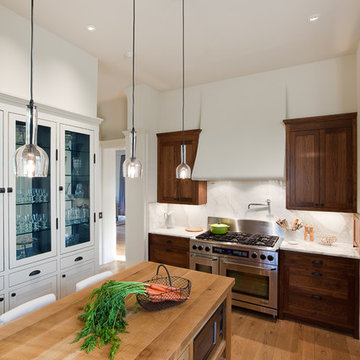
All images by Paul Bardagjy & Jonathan Jackson
Inspiration för avskilda klassiska kök, med rostfria vitvaror, träbänkskiva, skåp i mörkt trä, vitt stänkskydd och stänkskydd i sten
Inspiration för avskilda klassiska kök, med rostfria vitvaror, träbänkskiva, skåp i mörkt trä, vitt stänkskydd och stänkskydd i sten
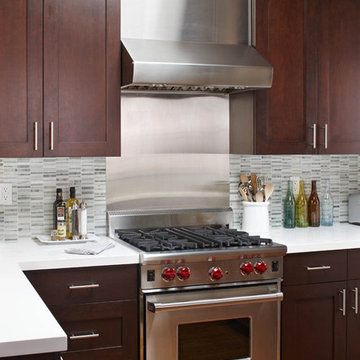
Idéer för ett modernt kök, med skåp i shakerstil, rostfria vitvaror, skåp i mörkt trä, vitt stänkskydd, stänkskydd i stenkakel och bänkskiva i kvarts

Exempel på ett modernt vit vitt parallellkök, med en undermonterad diskho, släta luckor, skåp i mörkt trä, vitt stänkskydd, stänkskydd i sten, mörkt trägolv, en halv köksö och brunt golv

The guest house underwent a massive renovation, transforming a dated space with small rooms into an open, modern, multi-functional area for entertaining, working, and hosting guests. The original galley layout was changed to a long wall with black leather granite countertops and a backsplash in herringbone natural stone. The island is a dark stained walnut with a durable quartz countertop, echoed by the frameless cabinetry painted in a black matte finish. Soft satin brass accents are complemented by the chandelier. The coffee/wine bar area is differentiated by open shelving and a wood plank backsplash painted with walnut shelves to anchor it as a separate area.
Full SubZero columns add true functionality to this guest house, so much so that the homeowners lived here while renovating their main house.

Inspiration för mycket stora moderna flerfärgat kök, med släta luckor, en köksö, en dubbel diskho, skåp i mörkt trä, marmorbänkskiva, flerfärgad stänkskydd, glaspanel som stänkskydd, rostfria vitvaror, mellanmörkt trägolv och brunt golv

Cuisine ouverte avec grande étagère en partie supérieure
Idéer för att renovera ett mellanstort medelhavsstil vit linjärt vitt kök med öppen planlösning, med en undermonterad diskho, luckor med profilerade fronter, skåp i mörkt trä, bänkskiva i koppar, vitt stänkskydd, integrerade vitvaror och ljust trägolv
Idéer för att renovera ett mellanstort medelhavsstil vit linjärt vitt kök med öppen planlösning, med en undermonterad diskho, luckor med profilerade fronter, skåp i mörkt trä, bänkskiva i koppar, vitt stänkskydd, integrerade vitvaror och ljust trägolv

This itty bitty kitchen in a historic Richmond row house had been closed in by unnecessary walls, creating a tight, dysfunctional galley style kitchen with very little storage space. Working alongside our artist and cabinetry making clients, we created a custom design with handmade, custom cabinetry pieces while opening up the kitchen to the dining area, making the space feel exponentially larger. The result is a clean, modern, functional and big energy kitchen.
119 218 foton på kök, med skåp i mörkt trä
3