17 682 foton på kök, med skåp i mörkt trä
Sortera efter:
Budget
Sortera efter:Populärt i dag
1 - 20 av 17 682 foton

Bild på ett mellanstort vintage kök, med luckor med upphöjd panel, skåp i mörkt trä, granitbänkskiva, rostfria vitvaror, klinkergolv i keramik, en köksö, en rustik diskho, beige stänkskydd och stänkskydd i stenkakel

After photo of guest house kitchenette
F8 Photography
Modern inredning av ett mellanstort vit vitt kök, med en undermonterad diskho, skåp i shakerstil, bänkskiva i kvartsit, grått stänkskydd, stänkskydd i stenkakel, rostfria vitvaror, ljust trägolv, grått golv och skåp i mörkt trä
Modern inredning av ett mellanstort vit vitt kök, med en undermonterad diskho, skåp i shakerstil, bänkskiva i kvartsit, grått stänkskydd, stänkskydd i stenkakel, rostfria vitvaror, ljust trägolv, grått golv och skåp i mörkt trä

Before
Bild på ett litet industriellt kök, med en dubbel diskho, släta luckor, skåp i mörkt trä, granitbänkskiva, stänkskydd med metallisk yta, glaspanel som stänkskydd, rostfria vitvaror, mellanmörkt trägolv, en halv köksö och brunt golv
Bild på ett litet industriellt kök, med en dubbel diskho, släta luckor, skåp i mörkt trä, granitbänkskiva, stänkskydd med metallisk yta, glaspanel som stänkskydd, rostfria vitvaror, mellanmörkt trägolv, en halv köksö och brunt golv
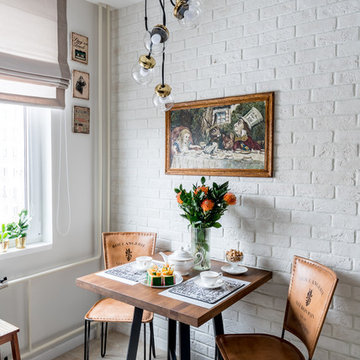
Мы долго думали как сделать стену, к которой придвинуты стулья, более стойкой к механическим повреждениям, решение пришло из заданной стилистики - плитка под кирпич отлично справится с этой задачей.
Фото: Василий Буланов
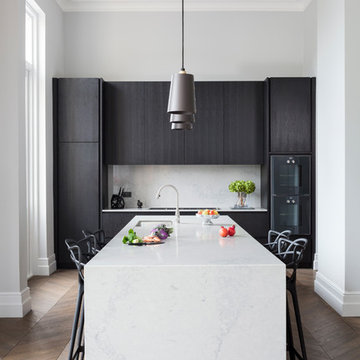
Marc Wilson
Idéer för att renovera ett mellanstort funkis linjärt kök och matrum, med släta luckor, skåp i mörkt trä, mellanmörkt trägolv, brunt golv, svarta vitvaror, en integrerad diskho, bänkskiva i koppar, stänkskydd i sten och en halv köksö
Idéer för att renovera ett mellanstort funkis linjärt kök och matrum, med släta luckor, skåp i mörkt trä, mellanmörkt trägolv, brunt golv, svarta vitvaror, en integrerad diskho, bänkskiva i koppar, stänkskydd i sten och en halv köksö

Two Blue Star french door double ovens were incorporated into this large new build kitchen. One stack on each side of the double grill under the wood hood. On the stone columns, sconces were added for ambient lighting.
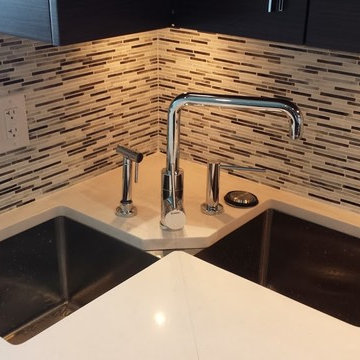
Inspiration för ett litet funkis kök, med en undermonterad diskho, släta luckor, skåp i mörkt trä, bänkskiva i koppar, vitt stänkskydd, stänkskydd i stickkakel, rostfria vitvaror, en köksö och mörkt trägolv
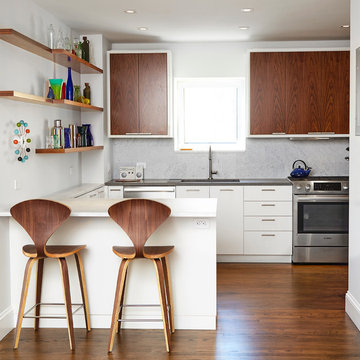
Alyssa Kirsten
Inspiration för ett mellanstort funkis kök, med marmorbänkskiva, grått stänkskydd, rostfria vitvaror, mörkt trägolv, en halv köksö, en undermonterad diskho, släta luckor, skåp i mörkt trä och stänkskydd i stenkakel
Inspiration för ett mellanstort funkis kök, med marmorbänkskiva, grått stänkskydd, rostfria vitvaror, mörkt trägolv, en halv köksö, en undermonterad diskho, släta luckor, skåp i mörkt trä och stänkskydd i stenkakel
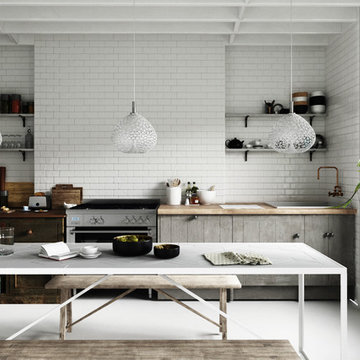
Colony Pendant looks amazing in any context. Whether it's a 5 star restaurant or a country kitchen like this beauty!
Exempel på ett mellanstort modernt linjärt kök och matrum, med en enkel diskho, skåp i mörkt trä, träbänkskiva, vitt stänkskydd, stänkskydd i keramik, rostfria vitvaror och klinkergolv i keramik
Exempel på ett mellanstort modernt linjärt kök och matrum, med en enkel diskho, skåp i mörkt trä, träbänkskiva, vitt stänkskydd, stänkskydd i keramik, rostfria vitvaror och klinkergolv i keramik
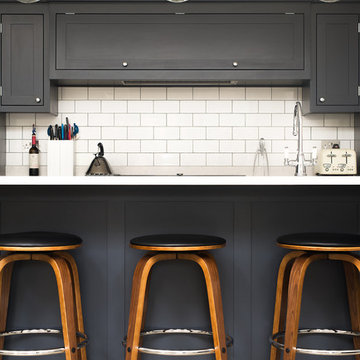
Inspiration för industriella kök med öppen planlösning, med skåp i shakerstil, skåp i mörkt trä, vitt stänkskydd, stänkskydd i keramik, svarta vitvaror och en köksö
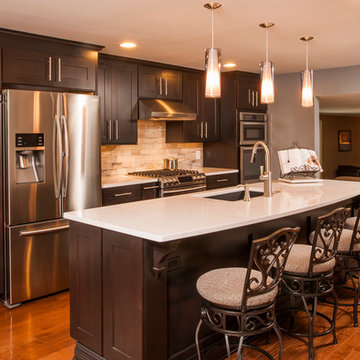
Cabinetry – Kemper Echo Cabinetry
Hardware- Jeffrey Alexander stainless bar pulls
Countertops- Cambria Quartz Torquay
Sinks and Faucets- Blanco Anthracite undermount Silgranite sink. Moen Faucet Nickel
Appliances- Samsung French door refrigerator in stainless, Samsung slide in gas range, Whirlpool wall Oven/ Microwave combination, Bosch 500 series dishwasher, and Broan Elite series pro range hood.
Flooring- prefinished 3/4 oak hardwood.
Backsplash- Natural stone subway tile.
-Inspiration and Design Challenges
The Original kitchen in this 1970’s raised ranch was bright an open yet left the dining room closed off from the home and wasn’t large enough for the island that Joe and his wife would have liked. Joe and Tim from THI Co. had developed a plan relocate the kitchen to one exterior wall and allow for an island that would function for both seating and entertaining. The challenge we faced was the original windows of the kitchen had to completely go. Relying solely on the open floor plan for natural light, Tim opened up the Dining room wall, removed the dividing half wall to the family room and widened doorways to the great room leading from the kitchen and dining room. The removal of the soffits and consistent wood flooring help tie together the adjacent rooms. The plan was for simple clean lines with subtle detail brought out in the trim on the cabinetry and custom 10ft island back panel. Finding a set of appliances was the next task. The kitchen was designed with the intention of being used. The Whirlpool convection wall ovens give the kitchen 3 possible functioning ovens with along with the Samsung 5 burner range. The end result is a simple elegant design that has all the functionality of galley kitchen yet the feel of an open kitchen with twice the square footage.
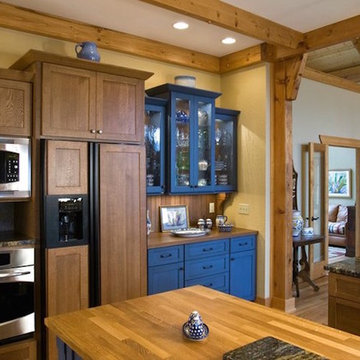
Idéer för mellanstora rustika kök, med skåp i shakerstil, skåp i mörkt trä, granitbänkskiva, beige stänkskydd, stänkskydd i keramik, rostfria vitvaror, ljust trägolv, en köksö, en undermonterad diskho och beiget golv
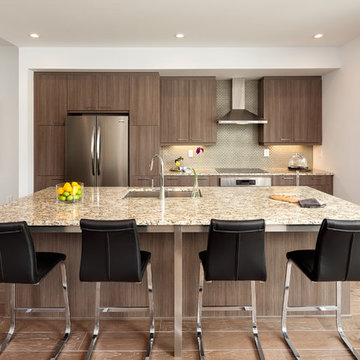
Exempel på ett mellanstort klassiskt parallellkök, med en enkel diskho, släta luckor, skåp i mörkt trä, granitbänkskiva, grått stänkskydd, stänkskydd i glaskakel, rostfria vitvaror, mellanmörkt trägolv och en köksö
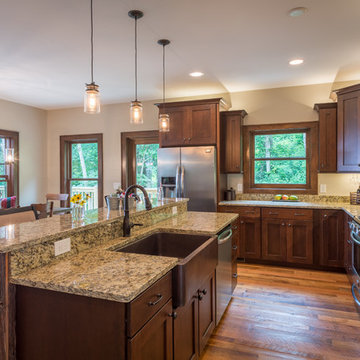
Photography by Bernard Russo
Foto på ett mellanstort kök, med en rustik diskho, skåp i shakerstil, skåp i mörkt trä, granitbänkskiva, flerfärgad stänkskydd, stänkskydd i sten, rostfria vitvaror, mellanmörkt trägolv och en köksö
Foto på ett mellanstort kök, med en rustik diskho, skåp i shakerstil, skåp i mörkt trä, granitbänkskiva, flerfärgad stänkskydd, stänkskydd i sten, rostfria vitvaror, mellanmörkt trägolv och en köksö
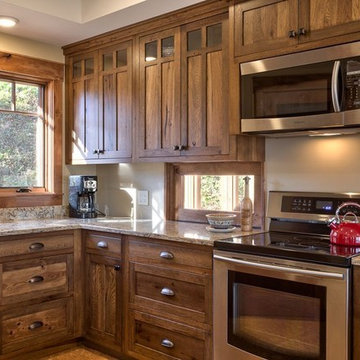
Hickory cabinets by Custom Living Quarters. Samsung Induction cooktop.
Inredning av ett amerikanskt mellanstort kök, med skåp i shakerstil, skåp i mörkt trä, granitbänkskiva och rostfria vitvaror
Inredning av ett amerikanskt mellanstort kök, med skåp i shakerstil, skåp i mörkt trä, granitbänkskiva och rostfria vitvaror
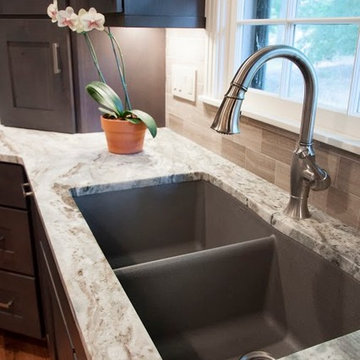
Melissa Mills photography " http://melissammills.weebly.com"
Contract work completed by Bill & Kris Montgomery
Cabinet installation completed by Gabe Coman

This custom, high-performance home was designed and built to a LEED for Homes Platinum rating, the highest rating given to homes when certified by the US Green Building Council. The house has been laid out to take maximum advantage of both passive and active solar energy, natural ventilation, low impact and recyclable materials, high efficiency lighting and controls, in a structure that is very simple and economical to build. The envelope of the house is designed to require a minimum amount of energy in order to live and use the home based on the lifestyle of the occupants. The home will have an innovative HVAC system that has been recently developed by engineers from the University of Illinois which uses considerably less energy than a conventional heating and cooling system and provides extremely high indoor air quality utilizing a CERV (conditioned energy recovery ventilation system) combined with a cost effective installation.
Lawrence Smith
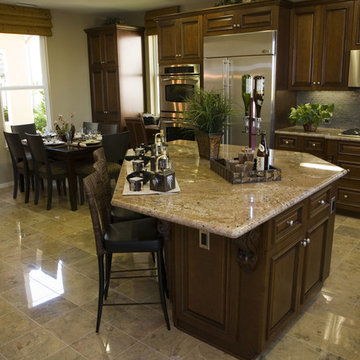
A contemporary spin on an open kitchen. Dark cabinets and gray tile give this kitchen a sleek look.
Bild på ett mellanstort funkis kök, med granitbänkskiva, grått stänkskydd, stänkskydd i stenkakel, rostfria vitvaror, en köksö, en dubbel diskho, luckor med profilerade fronter, skåp i mörkt trä och klinkergolv i porslin
Bild på ett mellanstort funkis kök, med granitbänkskiva, grått stänkskydd, stänkskydd i stenkakel, rostfria vitvaror, en köksö, en dubbel diskho, luckor med profilerade fronter, skåp i mörkt trä och klinkergolv i porslin

The clients of this DC rowhome opted for ceramic floor tile that resembles hardwood. Radiant heating underneath keeps the room warm from the floor up in the winter.

Transform your kitchen with our Classic Traditional Kitchen Redesign service. Our expert craftsmanship and attention to detail ensure a timeless and elegant space. From custom cabinetry to farmhouse sinks, we bring your vision to life with functionality and style. Elevate your home with Nailed It Builders for a kitchen that stands the test of time.
17 682 foton på kök, med skåp i mörkt trä
1