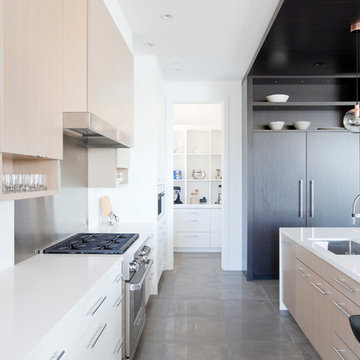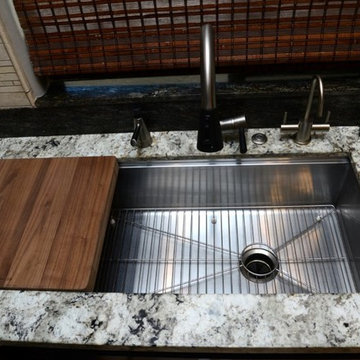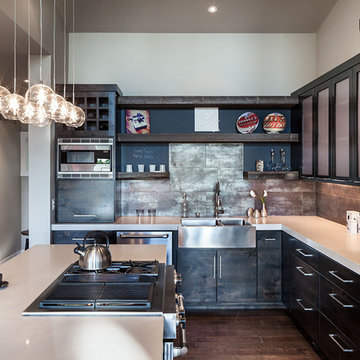94 817 foton på kök, med skåp i mörkt trä
Sortera efter:
Budget
Sortera efter:Populärt i dag
1 - 20 av 94 817 foton

Behind these walnut doors is a warm and inviting coffee bar! Adding pocket doors to your design lends flexibility with use of your space.
Exempel på ett mellanstort klassiskt vit vitt kök, med en undermonterad diskho, skåp i shakerstil, bänkskiva i kvarts, en köksö, skåp i mörkt trä, vitt stänkskydd, stänkskydd i tunnelbanekakel, rostfria vitvaror, mellanmörkt trägolv och brunt golv
Exempel på ett mellanstort klassiskt vit vitt kök, med en undermonterad diskho, skåp i shakerstil, bänkskiva i kvarts, en köksö, skåp i mörkt trä, vitt stänkskydd, stänkskydd i tunnelbanekakel, rostfria vitvaror, mellanmörkt trägolv och brunt golv

Inspiration för stora klassiska vitt kök, med rostfria vitvaror, marmorbänkskiva, luckor med upphöjd panel, skåp i mörkt trä, mörkt trägolv och en köksö

Builder: John Kraemer & Sons | Photography: Landmark Photography
Idéer för mellanstora funkis kök, med släta luckor, bänkskiva i kalksten, beige stänkskydd, rostfria vitvaror, betonggolv, en köksö och skåp i mörkt trä
Idéer för mellanstora funkis kök, med släta luckor, bänkskiva i kalksten, beige stänkskydd, rostfria vitvaror, betonggolv, en köksö och skåp i mörkt trä

Beautiful kitchen remodel in a 1950's mis century modern home in Yellow Springs Ohio The Teal accent tile really sets off the bright orange range hood and stove.
Photo Credit, Kelly Settle Kelly Ann Photography

Huge Custom Kitchen with Attached Chef Kitchen
Exempel på ett stort modernt beige beige kök med öppen planlösning, med en undermonterad diskho, släta luckor, skåp i mörkt trä, rostfria vitvaror, en köksö, beiget golv, granitbänkskiva, grått stänkskydd, stänkskydd i sten och kalkstensgolv
Exempel på ett stort modernt beige beige kök med öppen planlösning, med en undermonterad diskho, släta luckor, skåp i mörkt trä, rostfria vitvaror, en köksö, beiget golv, granitbänkskiva, grått stänkskydd, stänkskydd i sten och kalkstensgolv

Handleless Cabinets
The minimalist aesthetic continues with handleless cabinets. For buyers and homeowners seeking a sleek design, handleless cabinets are a must. If you’re having trouble finding handleless cabinets, try looking at home design companies like Ikea and Scandinavian Designs.

A modern mid-century house in the Los Feliz neighborhood of the Hollywood Hills, this was an extensive renovation. The house was brought down to its studs, new foundations poured, and many walls and rooms relocated and resized. The aim was to improve the flow through the house, to make if feel more open and light, and connected to the outside, both literally through a new stair leading to exterior sliding doors, and through new windows along the back that open up to canyon views. photos by Undine Prohl

Idéer för ett stort klassiskt vit l-kök, med en undermonterad diskho, skåp i shakerstil, bänkskiva i kvartsit, stänkskydd i keramik, rostfria vitvaror, en köksö, skåp i mörkt trä, grått stänkskydd och mellanmörkt trägolv

This photo: For a couple's house in Paradise Valley, architect C.P. Drewett created a sleek modern kitchen with Caesarstone counters and tile backsplashes from Art Stone LLC. Porcelain-tile floors from Villagio Tile & Stone provide contrast to the dark-stained vertical-grain white-oak cabinetry fabricated by Reliance Custom Cabinets.
Positioned near the base of iconic Camelback Mountain, “Outside In” is a modernist home celebrating the love of outdoor living Arizonans crave. The design inspiration was honoring early territorial architecture while applying modernist design principles.
Dressed with undulating negra cantera stone, the massing elements of “Outside In” bring an artistic stature to the project’s design hierarchy. This home boasts a first (never seen before feature) — a re-entrant pocketing door which unveils virtually the entire home’s living space to the exterior pool and view terrace.
A timeless chocolate and white palette makes this home both elegant and refined. Oriented south, the spectacular interior natural light illuminates what promises to become another timeless piece of architecture for the Paradise Valley landscape.
Project Details | Outside In
Architect: CP Drewett, AIA, NCARB, Drewett Works
Builder: Bedbrock Developers
Interior Designer: Ownby Design
Photographer: Werner Segarra
Publications:
Luxe Interiors & Design, Jan/Feb 2018, "Outside In: Optimized for Entertaining, a Paradise Valley Home Connects with its Desert Surrounds"
Awards:
Gold Nugget Awards - 2018
Award of Merit – Best Indoor/Outdoor Lifestyle for a Home – Custom
The Nationals - 2017
Silver Award -- Best Architectural Design of a One of a Kind Home - Custom or Spec
http://www.drewettworks.com/outside-in/

Idéer för att renovera ett mellanstort vintage kök, med en dubbel diskho, luckor med infälld panel, skåp i mörkt trä, granitbänkskiva, brunt stänkskydd, stänkskydd i keramik, svarta vitvaror, mellanmörkt trägolv och en köksö

Janis Nicolay
Exempel på ett stort modernt kök med öppen planlösning, med en undermonterad diskho, släta luckor, skåp i mörkt trä, bänkskiva i kvarts, vitt stänkskydd, stänkskydd i sten, integrerade vitvaror, klinkergolv i porslin och en köksö
Exempel på ett stort modernt kök med öppen planlösning, med en undermonterad diskho, släta luckor, skåp i mörkt trä, bänkskiva i kvarts, vitt stänkskydd, stänkskydd i sten, integrerade vitvaror, klinkergolv i porslin och en köksö

The owners of this property had been away from the Bay Area for many years, and looked forward to returning to an elegant mid-century modern house. The one they bought was anything but that. Faced with a “remuddled” kitchen from one decade, a haphazard bedroom / family room addition from another, and an otherwise disjointed and generally run-down mid-century modern house, the owners asked Klopf Architecture and Envision Landscape Studio to re-imagine this house and property as a unified, flowing, sophisticated, warm, modern indoor / outdoor living space for a family of five.
Opening up the spaces internally and from inside to out was the first order of business. The formerly disjointed eat-in kitchen with 7 foot high ceilings were opened up to the living room, re-oriented, and replaced with a spacious cook's kitchen complete with a row of skylights bringing light into the space. Adjacent the living room wall was completely opened up with La Cantina folding door system, connecting the interior living space to a new wood deck that acts as a continuation of the wood floor. People can flow from kitchen to the living / dining room and the deck seamlessly, making the main entertainment space feel at once unified and complete, and at the same time open and limitless.
Klopf opened up the bedroom with a large sliding panel, and turned what was once a large walk-in closet into an office area, again with a large sliding panel. The master bathroom has high windows all along one wall to bring in light, and a large wet room area for the shower and tub. The dark, solid roof structure over the patio was replaced with an open trellis that allows plenty of light, brightening the new deck area as well as the interior of the house.
All the materials of the house were replaced, apart from the framing and the ceiling boards. This allowed Klopf to unify the materials from space to space, running the same wood flooring throughout, using the same paint colors, and generally creating a consistent look from room to room. Located in Lafayette, CA this remodeled single-family house is 3,363 square foot, 4 bedroom, and 3.5 bathroom.
Klopf Architecture Project Team: John Klopf, AIA, Jackie Detamore, and Jeffrey Prose
Landscape Design: Envision Landscape Studio
Structural Engineer: Brian Dotson Consulting Engineers
Contractor: Kasten Builders
Photography ©2015 Mariko Reed
Staging: The Design Shop
Location: Lafayette, CA
Year completed: 2014

Inspiration för mellanstora moderna kök, med en undermonterad diskho, skåp i shakerstil, granitbänkskiva, beige stänkskydd, stänkskydd i stenkakel, rostfria vitvaror, en köksö, beiget golv, skåp i mörkt trä och kalkstensgolv

Photography by Trent Bell
Idéer för mycket stora funkis vitt kök, med en undermonterad diskho, släta luckor, skåp i mörkt trä, rostfria vitvaror, flera köksöar och beiget golv
Idéer för mycket stora funkis vitt kök, med en undermonterad diskho, släta luckor, skåp i mörkt trä, rostfria vitvaror, flera köksöar och beiget golv

Transitional / Contemporary Stained Walnut Frameless Cabinetry, Quartzite Countertops, Waterfall Island with Prep Sink, Wide Plank White Oak Flooring, Thermador Appliances, Gas Cooktop, Double Ovens

2012 KuDa Photography
Exempel på ett stort modernt kök, med rostfria vitvaror, en rustik diskho, bänkskiva i kvarts, släta luckor, skåp i mörkt trä, stänkskydd med metallisk yta, stänkskydd i porslinskakel, mörkt trägolv och en köksö
Exempel på ett stort modernt kök, med rostfria vitvaror, en rustik diskho, bänkskiva i kvarts, släta luckor, skåp i mörkt trä, stänkskydd med metallisk yta, stänkskydd i porslinskakel, mörkt trägolv och en köksö

Modern rustic industrial custom residence
2012 KuDa Photography
Modern inredning av ett stort kök, med rostfria vitvaror, en rustik diskho, släta luckor, skåp i mörkt trä, bänkskiva i kvarts, en köksö, stänkskydd med metallisk yta och mörkt trägolv
Modern inredning av ett stort kök, med rostfria vitvaror, en rustik diskho, släta luckor, skåp i mörkt trä, bänkskiva i kvarts, en köksö, stänkskydd med metallisk yta och mörkt trägolv

Rustik inredning av ett mycket stort kök, med en undermonterad diskho, skåp i shakerstil, skåp i mörkt trä, granitbänkskiva, flerfärgad stänkskydd, stänkskydd i stenkakel, rostfria vitvaror, travertin golv, en köksö och beiget golv

This highly customized kitchen was designed to be not only beautiful, but functional as well. The custom cabinetry offers plentiful storage and the built in appliances create a seamless functionality within the space. The choice of caesar stone countertops, mosaic backsplash, and wood cabinetry all work together to create a beautiful kitchen.

Bild på ett mellanstort 50 tals vit vitt kök, med en undermonterad diskho, släta luckor, skåp i mörkt trä, bänkskiva i kvarts, grått stänkskydd, stänkskydd i keramik, rostfria vitvaror, ljust trägolv, en köksö och beiget golv
94 817 foton på kök, med skåp i mörkt trä
1