36 foton på kök, med skåp i mörkt trä
Sortera efter:
Budget
Sortera efter:Populärt i dag
1 - 20 av 36 foton

Warm, sleek and functional joinery creating modern functional living.
Image: Nicole England
Foto på ett mellanstort funkis kök, med skåp i mörkt trä, bänkskiva i koppar, grått stänkskydd, stänkskydd i cementkakel, klinkergolv i keramik, en köksö och en undermonterad diskho
Foto på ett mellanstort funkis kök, med skåp i mörkt trä, bänkskiva i koppar, grått stänkskydd, stänkskydd i cementkakel, klinkergolv i keramik, en köksö och en undermonterad diskho
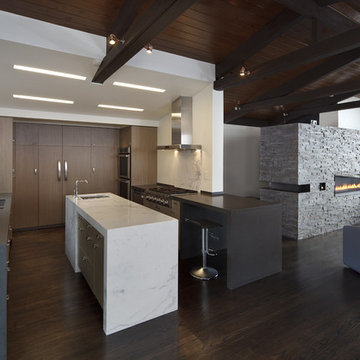
Martinkovic Milford Architects services the San Francisco Bay Area. Learn more about our specialties and past projects at: www.martinkovicmilford.com/houzz
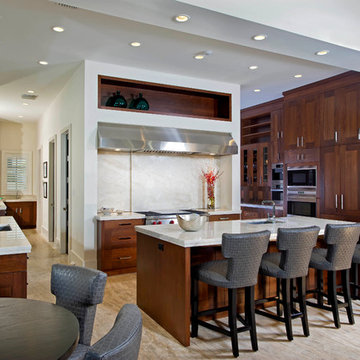
Idéer för att renovera ett funkis kök med öppen planlösning, med en undermonterad diskho, skåp i shakerstil, skåp i mörkt trä och rostfria vitvaror
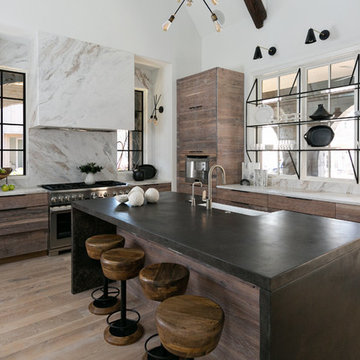
j. ashley photography
Inspiration för moderna l-kök, med en rustik diskho, släta luckor, skåp i mörkt trä, rostfria vitvaror, mellanmörkt trägolv, en köksö, marmorbänkskiva, vitt stänkskydd, stänkskydd i marmor och grått golv
Inspiration för moderna l-kök, med en rustik diskho, släta luckor, skåp i mörkt trä, rostfria vitvaror, mellanmörkt trägolv, en köksö, marmorbänkskiva, vitt stänkskydd, stänkskydd i marmor och grått golv
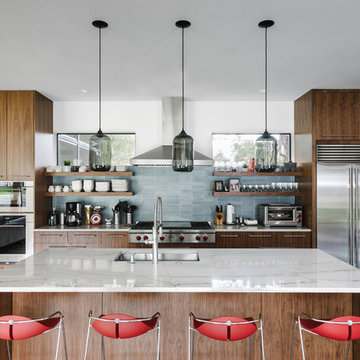
Inspiration för ett mellanstort funkis kök, med en undermonterad diskho, släta luckor, skåp i mörkt trä, blått stänkskydd, rostfria vitvaror, betonggolv, en köksö, marmorbänkskiva, stänkskydd i stenkakel och grått golv
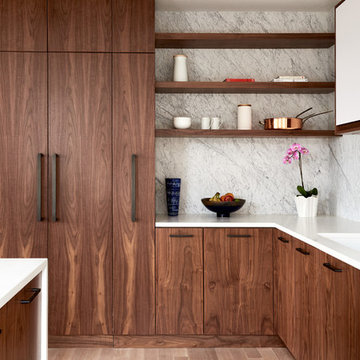
Cheng Lin
Inspiration för ett funkis l-kök, med en undermonterad diskho, släta luckor, skåp i mörkt trä, vitt stänkskydd, stänkskydd i marmor, mörkt trägolv, en köksö och brunt golv
Inspiration för ett funkis l-kök, med en undermonterad diskho, släta luckor, skåp i mörkt trä, vitt stänkskydd, stänkskydd i marmor, mörkt trägolv, en köksö och brunt golv
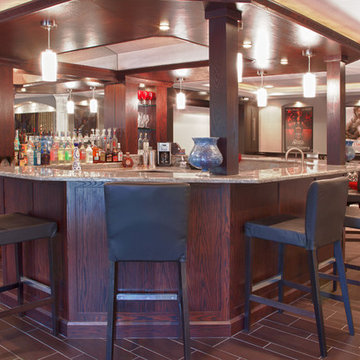
A Picture is worth a thousand words, but it's difficult to describe this exquisite basement in a photograph. Designed for a couple who are a party waiting to happen, this walkout basement was destined to be spectacular. Once a cold, blank slate of concrete, the basement is now an extraordinary multi-functional living space. The luxurious new design includes a stunning full bar with all the amenities. The cabinetry was done in Brookhaven Bridgeport Oak in a Bistro finish and granite countertops. In the lounge area an older fireplace was removed and replaced with a Lennox direct-vent fireplace. Gorgeous stacked quartz stone in Glacier white surrounds the unit and Corian was used for the hearth. A home theater room is tucked away yet open to the lounge area. Custom woodwork also helps to set this basement apart. Unique art deco columns were designed by the M.J. Whelan design team, along with several art nooks peppered throughout the space. Beautiful trim molding wrap the entire space. Tray ceilings help to define different areas of the space. Lighting is layered throughout, including indirect cove lighting wrapping every tray. A spa room and full bathroom were also a part of the new design.
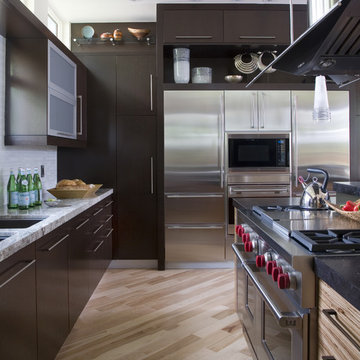
Contemporary wenge kitchen. Photography by Emily Minton Redfield
Modern inredning av ett avskilt kök, med rostfria vitvaror, släta luckor och skåp i mörkt trä
Modern inredning av ett avskilt kök, med rostfria vitvaror, släta luckor och skåp i mörkt trä
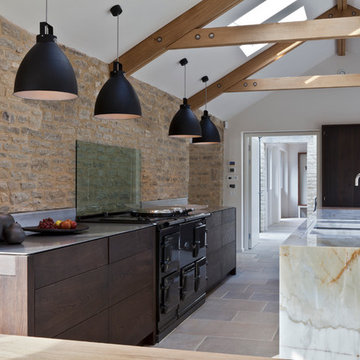
Inredning av ett lantligt kök, med släta luckor, skåp i mörkt trä, bänkskiva i rostfritt stål, glaspanel som stänkskydd och en köksö
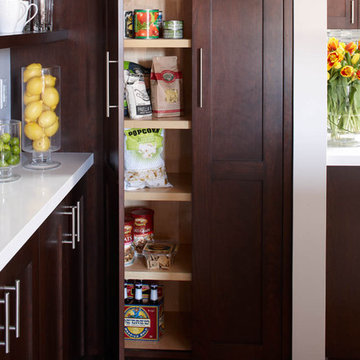
Foto på ett funkis kök, med skåp i shakerstil, skåp i mörkt trä och bänkskiva i kvarts
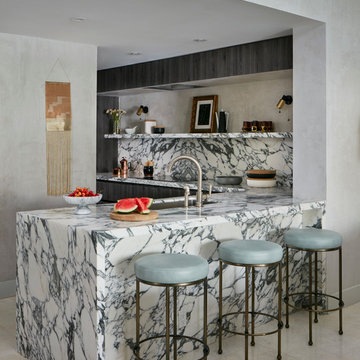
Inspiration för ett litet funkis l-kök, med släta luckor, skåp i mörkt trä, marmorbänkskiva, flerfärgad stänkskydd, stänkskydd i sten, rostfria vitvaror och en köksö
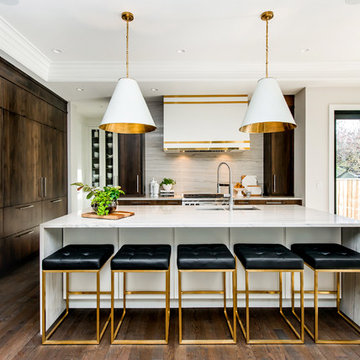
This stunning kitchen features a timeless combination of stained alder and matte white lacquer with slight brass accents.
Idéer för stora vintage kök, med en dubbel diskho, släta luckor, marmorbänkskiva, vitt stänkskydd, stänkskydd i sten, integrerade vitvaror, en köksö, skåp i mörkt trä, mörkt trägolv och brunt golv
Idéer för stora vintage kök, med en dubbel diskho, släta luckor, marmorbänkskiva, vitt stänkskydd, stänkskydd i sten, integrerade vitvaror, en köksö, skåp i mörkt trä, mörkt trägolv och brunt golv
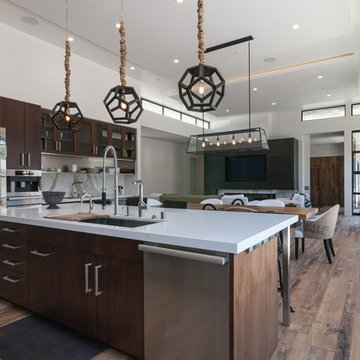
Photo: Tyler Van Stright, JLC Architecture
Architect: JLC Architecture
General Contractor: Naylor Construction
Kitchen design: Mick De Giulio
Interior finishes: KW Designs
Cabinetry: Pete Vivian
Floors: IndoTeak
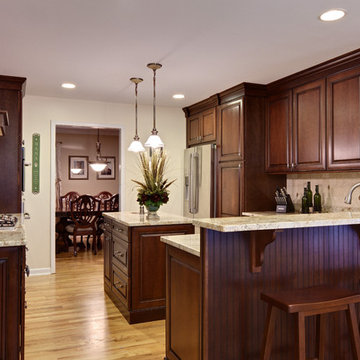
Traditional Dark Wood Kitchen
Sacha Griffin
Foto på ett stort vintage beige kök, med rostfria vitvaror, en undermonterad diskho, luckor med upphöjd panel, skåp i mörkt trä, granitbänkskiva, beige stänkskydd, stänkskydd i stenkakel, ljust trägolv, en köksö och brunt golv
Foto på ett stort vintage beige kök, med rostfria vitvaror, en undermonterad diskho, luckor med upphöjd panel, skåp i mörkt trä, granitbänkskiva, beige stänkskydd, stänkskydd i stenkakel, ljust trägolv, en köksö och brunt golv
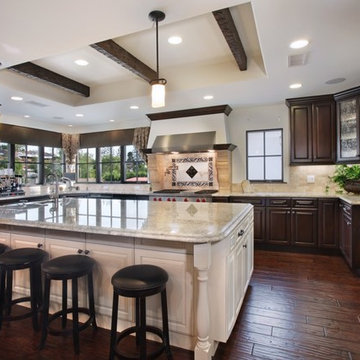
Inspiration för ett medelhavsstil kök, med luckor med upphöjd panel, rostfria vitvaror och skåp i mörkt trä
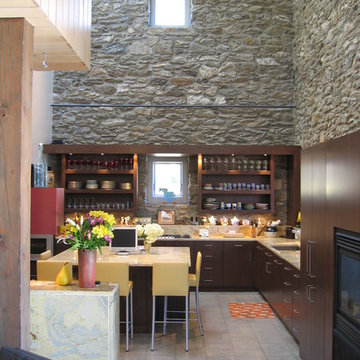
Bank Barn Renovation: Wynnewood, Pennsylvania
Thick fieldstone stone walls and a solid hand hewed chestnut post and beam frame provide the existing structure. The Barn, built in 1862, is set into a gentle slope with an entry court and koi pond providing a new foreground to the house. The existing two story wood frame space, that once contained bails of hay, is enclosed to become the new entry, gallery and dining room. A large opening in the south facing stone wall connects the interior of the house to the landscape. The interior of the house plays like a big tree house. Lighted from above, all the rooms of the house are placed in this space using walls and volumes to partition public from private spaces.
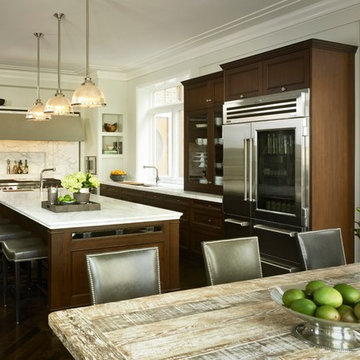
Exempel på ett klassiskt kök, med luckor med infälld panel, skåp i mörkt trä, vitt stänkskydd och stänkskydd i sten
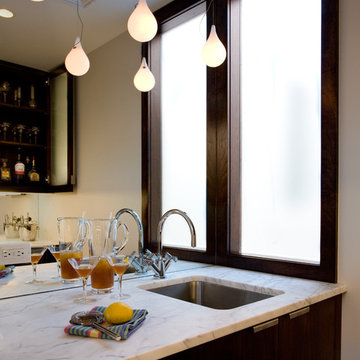
Photos © Hulya Kolabas
Idéer för funkis kök, med en undermonterad diskho, släta luckor och skåp i mörkt trä
Idéer för funkis kök, med en undermonterad diskho, släta luckor och skåp i mörkt trä
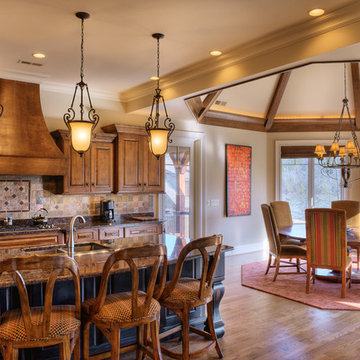
Open, flowing kitchen and breakfast room that open into the family room. Custom made cabinets, large granite island, and expansive ceiling in breakfast room.
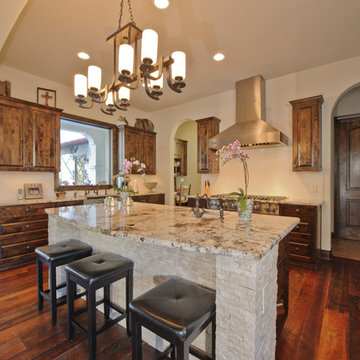
James Bruce
Inspiration för ett rustikt u-kök, med en rustik diskho, luckor med upphöjd panel, skåp i mörkt trä och vitt stänkskydd
Inspiration för ett rustikt u-kök, med en rustik diskho, luckor med upphöjd panel, skåp i mörkt trä och vitt stänkskydd
36 foton på kök, med skåp i mörkt trä
1