328 foton på kök, med skåp i rostfritt stål och betonggolv
Sortera efter:
Budget
Sortera efter:Populärt i dag
1 - 20 av 328 foton
Artikel 1 av 3

Photography by Eduard Hueber / archphoto
North and south exposures in this 3000 square foot loft in Tribeca allowed us to line the south facing wall with two guest bedrooms and a 900 sf master suite. The trapezoid shaped plan creates an exaggerated perspective as one looks through the main living space space to the kitchen. The ceilings and columns are stripped to bring the industrial space back to its most elemental state. The blackened steel canopy and blackened steel doors were designed to complement the raw wood and wrought iron columns of the stripped space. Salvaged materials such as reclaimed barn wood for the counters and reclaimed marble slabs in the master bathroom were used to enhance the industrial feel of the space.

Inredning av ett eklektiskt stort kök, med släta luckor, skåp i rostfritt stål, rostfria vitvaror, en köksö, en rustik diskho, bänkskiva i koppar, vitt stänkskydd, stänkskydd i trä, betonggolv och grått golv

Interior Design: Muratore Corp Designer, Cindy Bayon | Construction + Millwork: Muratore Corp | Photography: Scott Hargis
Inspiration för mellanstora industriella kök, med en köksö, släta luckor, skåp i rostfritt stål, marmorbänkskiva, rostfria vitvaror, betonggolv och en undermonterad diskho
Inspiration för mellanstora industriella kök, med en köksö, släta luckor, skåp i rostfritt stål, marmorbänkskiva, rostfria vitvaror, betonggolv och en undermonterad diskho

The goal of this project was to build a house that would be energy efficient using materials that were both economical and environmentally conscious. Due to the extremely cold winter weather conditions in the Catskills, insulating the house was a primary concern. The main structure of the house is a timber frame from an nineteenth century barn that has been restored and raised on this new site. The entirety of this frame has then been wrapped in SIPs (structural insulated panels), both walls and the roof. The house is slab on grade, insulated from below. The concrete slab was poured with a radiant heating system inside and the top of the slab was polished and left exposed as the flooring surface. Fiberglass windows with an extremely high R-value were chosen for their green properties. Care was also taken during construction to make all of the joints between the SIPs panels and around window and door openings as airtight as possible. The fact that the house is so airtight along with the high overall insulatory value achieved from the insulated slab, SIPs panels, and windows make the house very energy efficient. The house utilizes an air exchanger, a device that brings fresh air in from outside without loosing heat and circulates the air within the house to move warmer air down from the second floor. Other green materials in the home include reclaimed barn wood used for the floor and ceiling of the second floor, reclaimed wood stairs and bathroom vanity, and an on-demand hot water/boiler system. The exterior of the house is clad in black corrugated aluminum with an aluminum standing seam roof. Because of the extremely cold winter temperatures windows are used discerningly, the three largest windows are on the first floor providing the main living areas with a majestic view of the Catskill mountains.

Cesar Cucine, isola e piano in acciaio. Sulla parte opaca delle finestra Wallpaper di Fornasetti collezione Boemia.
Exempel på ett mellanstort modernt grå grått parallellkök, med en integrerad diskho, släta luckor, skåp i rostfritt stål, bänkskiva i rostfritt stål, rostfria vitvaror, betonggolv, en köksö, grått golv och grått stänkskydd
Exempel på ett mellanstort modernt grå grått parallellkök, med en integrerad diskho, släta luckor, skåp i rostfritt stål, bänkskiva i rostfritt stål, rostfria vitvaror, betonggolv, en köksö, grått golv och grått stänkskydd

Inredning av ett modernt mellanstort kök, med en integrerad diskho, släta luckor, skåp i rostfritt stål, bänkskiva i rostfritt stål, glaspanel som stänkskydd, en köksö, rostfria vitvaror och betonggolv

Ludo Martin
Idéer för att renovera ett mellanstort funkis kök, med släta luckor, skåp i rostfritt stål, grått stänkskydd, betonggolv och en köksö
Idéer för att renovera ett mellanstort funkis kök, med släta luckor, skåp i rostfritt stål, grått stänkskydd, betonggolv och en köksö
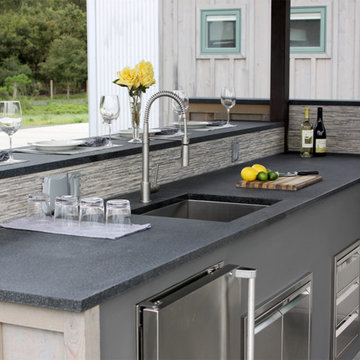
Beautifully unique outdoor kitchen on the Eastside of Sonoma.
Outdoor Kitchen includes:
+ LX2 Series 42 inch Built-in Alfresco Grill w/ Rotisserie and Infrared SearZone.
+ Alfresco VersaPower Cooker
+ 24 inch Built-in Marvel Outdoor Refrigerator
+ Twin Eagles Tall Trash Drawer
+ Twin Eagles 30 inch Triple Drawer and Door Combo
+ Twin Eagles 24 inch Single Access Door
+ Twin Eagles 19 inch Triple Storage Drawer
+ Twin Eagles 30 inch Access Door
+ Bromic Tungsten Smart-Heat 6000 Watt Electric Heater
+ Outdoor Dual Duplex Wall Switch Plate and Gang Box
Construction by: JKT & Associates
Photos by: Theilen Photography

Inspiration för ett litet eklektiskt kök, med en nedsänkt diskho, släta luckor, skåp i rostfritt stål, bänkskiva i rostfritt stål, rosa stänkskydd, stänkskydd i keramik, rostfria vitvaror, betonggolv, en halv köksö och grått golv

Modern industrial minimal kitchen that is hidden behind folding stainless steel cupboards. Kitchen island with composite stone surface and downdraft extractor. LED multi-light pendant. TV set into the chalboard wall. White ceiling and concrete floor. The kitchen has an activated carbon water filtration system and LPG gas stove, ceiling fan and cross ventilation to minimize the use of A/C. Bi-fold doors to separate the bedroom/living area.

The L-shaped island in combination with the stainless steel appliance cube allow for the light to flow through this space entirely. The backdrop of the kitchen houses a steam oven and full height pantry cabinets. The block of Calacatta Oro is the countertop of this island, while a plain sliced black walnut bar top allows for finished dishes to be served to the adjacent dining room. The olive wood ceiling plane serves to unite the kitchen and living room spaces. Photos by Chen + Suchart Studio LLC
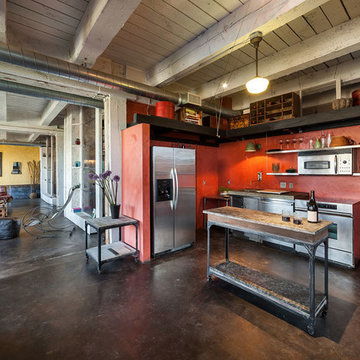
Idéer för industriella l-kök, med rostfria vitvaror, en köksö, skåp i rostfritt stål, betonggolv, en undermonterad diskho och rött stänkskydd
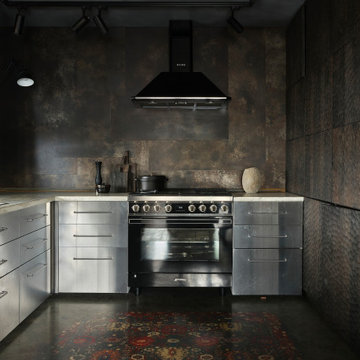
Idéer för ett mellanstort kök, med skåp i rostfritt stål och betonggolv

matthew gallant
Idéer för mycket stora funkis linjära grått kök med öppen planlösning, med en integrerad diskho, släta luckor, skåp i rostfritt stål, bänkskiva i rostfritt stål, stänkskydd med metallisk yta, stänkskydd i metallkakel, rostfria vitvaror, betonggolv, en köksö och grått golv
Idéer för mycket stora funkis linjära grått kök med öppen planlösning, med en integrerad diskho, släta luckor, skåp i rostfritt stål, bänkskiva i rostfritt stål, stänkskydd med metallisk yta, stänkskydd i metallkakel, rostfria vitvaror, betonggolv, en köksö och grått golv
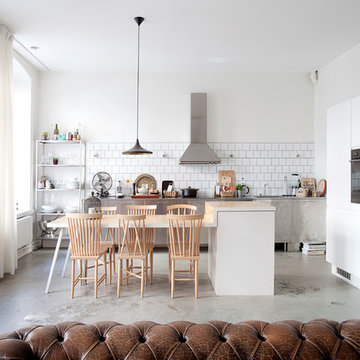
Exempel på ett stort skandinaviskt kök, med skåp i rostfritt stål, vitt stänkskydd, stänkskydd i tunnelbanekakel, en köksö, en enkel diskho, bänkskiva i rostfritt stål och betonggolv
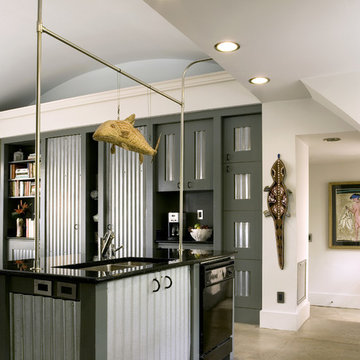
photo by Dickson Dunlap
Industriell inredning av ett mellanstort kök, med en dubbel diskho, svarta vitvaror, skåp i rostfritt stål, granitbänkskiva, betonggolv och en köksö
Industriell inredning av ett mellanstort kök, med en dubbel diskho, svarta vitvaror, skåp i rostfritt stål, granitbänkskiva, betonggolv och en köksö

Cucina su disegno GGA architetti
Bild på ett mellanstort funkis kök med öppen planlösning, med en nedsänkt diskho, luckor med profilerade fronter, skåp i rostfritt stål, bänkskiva i rostfritt stål, betonggolv och en köksö
Bild på ett mellanstort funkis kök med öppen planlösning, med en nedsänkt diskho, luckor med profilerade fronter, skåp i rostfritt stål, bänkskiva i rostfritt stål, betonggolv och en köksö

Bild på ett industriellt kök, med en rustik diskho, öppna hyllor, skåp i rostfritt stål, träbänkskiva, grått stänkskydd, stänkskydd i tegel, rostfria vitvaror, betonggolv, en köksö och grått golv
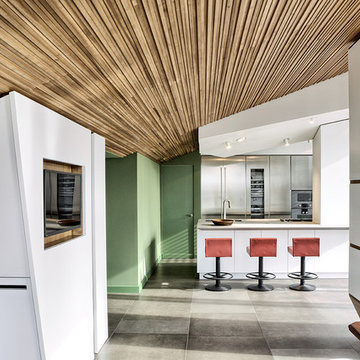
Idéer för att renovera ett mellanstort funkis linjärt kök, med släta luckor, skåp i rostfritt stål, rostfria vitvaror, betonggolv och en halv köksö

Just in time for the 4th of July, this amazing outdoor kitchen design is the perfect place for all your outdoor summer entertaining. The Danver stainless steel kitchen cabinets are customized for an outdoor living space, and are paired with granite countertops and stone and brick accents. Two arched alcoves house additional storage and work space, one with decorative open shelves and dish storage and the other with a keg area and large television. Each alcove is equipped with roll up doors to protect them during the winter. The beautiful cooking area includes Sub Zero Wolf appliances and a dining space that overlooks a private pond and swimming pool. You will never want to leave this space all summer long!
328 foton på kök, med skåp i rostfritt stål och betonggolv
1