573 foton på kök, med skåp i rostfritt stål och ljust trägolv
Sortera efter:
Budget
Sortera efter:Populärt i dag
1 - 20 av 573 foton
Artikel 1 av 3

Simon Taylor Furniture was commissioned to design a contemporary kitchen and dining space in a Grade II listed Georgian property in Berkshire. Formerly a stately home dating back to 1800, the property had been previously converted into luxury apartments. The owners, a couple with three children, live in the ground floor flat, which has retained its original features throughout.
When the property was originally converted, the ground floor drawing room salon had been reconfigured to become the kitchen and the owners wanted to use the same enclosed space, but to bring the look of the room completely up to date as a new contemporary kitchen diner. In direct contrast to the ornate cornicing in the original ceiling, the owners also wanted the new space to have a state of the art industrial style, reminiscent of a professional restaurant kitchen.
The challenge for Simon Taylor Furniture was to create a truly sleek kitchen design whilst softening the look of the overall space to both complement the older aspects of the room and to be a comfortable family dining area. For this, they combined three essential materials: brushed stainless steel and glass with stained ask for the accents and also the main dining area.
Simon Taylor Furniture designed and manufactured all the tall kitchen cabinetry that houses dry goods and integrated cooling models including an wine climate cabinet, all with brushed stainless steel fronts and handles with either steel or glass-fronted top boxes. To keep the perfect perspective with the four metre high ceiling, these were designed as three metre structures and are all top lit with LED lighting. Overhead cabinets are also brushed steel with glass fronts and all feature LED strip lighting within the interiors. LED spotlighting is used at the base of the overhead cupboards above both the sink and cooking runs. Base units all feature steel fronted doors and drawers, and all have stainless steel handles as well.
Between two original floor to ceiling windows to the left of the room is a specially built tall steel double door dresser cabinet with pocket doors at the central section that fold back into recesses to reveal a fully stocked bar and a concealed flatscreen TV. At the centre of the room is a long steel island with a Topus Concrete worktop by Caesarstone; a work surface with a double pencil edge that is featured throughout the kitchen. The island is attached to L-shaped bench seating with pilasters in stained ash for the dining area to complement a bespoke freestanding stained ash dining table, also designed and made by Simon Taylor Furniture.
Along the industrial style cooking run, surrounded by stained ash undercounter base cabinets are a range of cooking appliances by Gaggenau. These include a 40cm domino gas hob and a further 40cm domino gas wok which surround a 60cm induction hob with a downdraft extractors. To the left of the surface cooking area is a tall bank of two 76cm Vario ovens in stainless steel and glass. An additional integrated microwave with matching glass-fronted warming drawer by Miele is installed under counter within the island run.
Facing the door from the hallway and positioned centrally between the tall steel cabinets is the sink run featuring a stainless steel undermount sink by 1810 Company and a tap by Grohe with an integrated dishwasher by Miele in the units beneath. Directly above is an antique mirror splashback beneath to reflect the natural light in the room, and above that is a stained ash overhead cupboard to accommodate all glasses and stemware. This features four stained glass panels designed by Simon Taylor Furniture, which are inspired by the works of Louis Comfort Tiffany from the Art Nouveau period. The owners wanted the stunning panels to be a feature of the room when they are backlit at night.

Blue Horse Building + Design / Architect - alterstudio architecture llp / Photography -James Leasure
Inredning av ett industriellt stort kök, med en rustik diskho, släta luckor, skåp i rostfritt stål, stänkskydd med metallisk yta, ljust trägolv, en köksö, beiget golv, rostfria vitvaror, stänkskydd i metallkakel och marmorbänkskiva
Inredning av ett industriellt stort kök, med en rustik diskho, släta luckor, skåp i rostfritt stål, stänkskydd med metallisk yta, ljust trägolv, en köksö, beiget golv, rostfria vitvaror, stänkskydd i metallkakel och marmorbänkskiva

Idéer för att renovera ett avskilt, stort funkis l-kök, med en undermonterad diskho, luckor med glaspanel, spegel som stänkskydd, en köksö, skåp i rostfritt stål, marmorbänkskiva, stänkskydd med metallisk yta, färgglada vitvaror, ljust trägolv och brunt golv

Industriell inredning av ett avskilt, stort l-kök, med en rustik diskho, släta luckor, skåp i rostfritt stål, bänkskiva i betong, rostfria vitvaror, ljust trägolv, en köksö och beiget golv
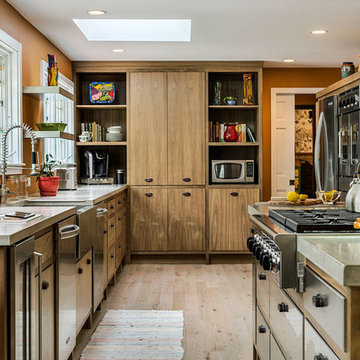
Photography by Rob Karosis of Rollingsford, NH
Amerikansk inredning av ett mellanstort l-kök, med släta luckor, skåp i rostfritt stål, bänkskiva i betong, rostfria vitvaror, ljust trägolv och en köksö
Amerikansk inredning av ett mellanstort l-kök, med släta luckor, skåp i rostfritt stål, bänkskiva i betong, rostfria vitvaror, ljust trägolv och en köksö
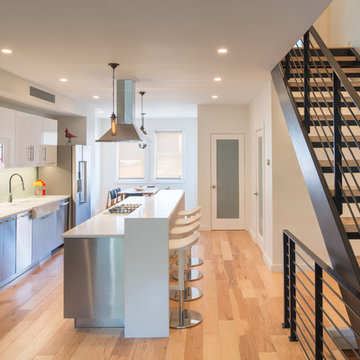
View of open concept space on first floor with new custom kitchen and dining beyond. Custom Stair to second floor also shown.
John Cole Photography
Bild på ett litet funkis linjärt kök och matrum, med en rustik diskho, släta luckor, skåp i rostfritt stål, bänkskiva i kvartsit, vitt stänkskydd, stänkskydd i tunnelbanekakel, rostfria vitvaror, ljust trägolv och en köksö
Bild på ett litet funkis linjärt kök och matrum, med en rustik diskho, släta luckor, skåp i rostfritt stål, bänkskiva i kvartsit, vitt stänkskydd, stänkskydd i tunnelbanekakel, rostfria vitvaror, ljust trägolv och en köksö
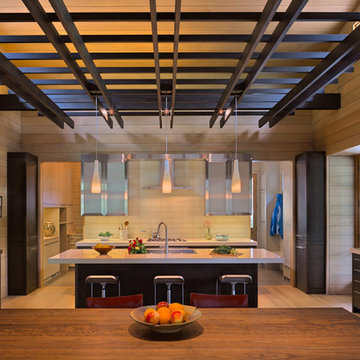
The Fontana Bridge residence is a mountain modern lake home located in the mountains of Swain County. The LEED Gold home is mountain modern house designed to integrate harmoniously with the surrounding Appalachian mountain setting. The understated exterior and the thoughtfully chosen neutral palette blend into the topography of the wooded hillside.
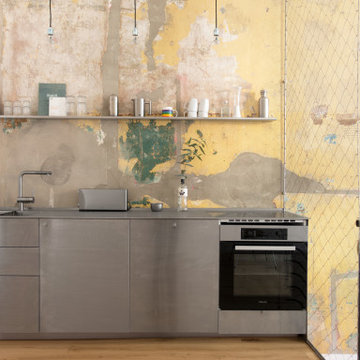
Open kitchen with stainless steel furniture and a side nets for hanging objects. An additional shelves is placed for storage. The wall is treated with a latex paint to avoid water damages.

Inspiration för ett lantligt beige linjärt beige kök med öppen planlösning, med en dubbel diskho, släta luckor, skåp i rostfritt stål, träbänkskiva, rött stänkskydd, stänkskydd i tegel, rostfria vitvaror, ljust trägolv och beiget golv

Idéer för ett avskilt, stort modernt linjärt kök, med en undermonterad diskho, släta luckor, skåp i rostfritt stål, rostfria vitvaror, ljust trägolv, en köksö, bänkskiva i kalksten, stänkskydd med metallisk yta, stänkskydd i metallkakel och brunt golv
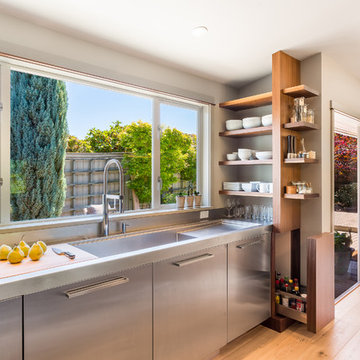
Cory Holland
Exempel på ett modernt kök, med släta luckor, bänkskiva i täljsten, en integrerad diskho, skåp i rostfritt stål och ljust trägolv
Exempel på ett modernt kök, med släta luckor, bänkskiva i täljsten, en integrerad diskho, skåp i rostfritt stål och ljust trägolv

キッチンの背面には冷蔵庫や日本酒冷蔵庫が入る家具、キッチンの奥は調理家電、食器、食材、掃除道具等を収納できるパントリーになっています。
パントリー、冷蔵庫の上部はロフトスペース。
Photo by Masao Nishikawa
Inspiration för mellanstora moderna linjära kök med öppen planlösning, med ljust trägolv, brunt golv, en integrerad diskho, luckor med profilerade fronter, skåp i rostfritt stål, bänkskiva i rostfritt stål, vitt stänkskydd och rostfria vitvaror
Inspiration för mellanstora moderna linjära kök med öppen planlösning, med ljust trägolv, brunt golv, en integrerad diskho, luckor med profilerade fronter, skåp i rostfritt stål, bänkskiva i rostfritt stål, vitt stänkskydd och rostfria vitvaror

Foto på ett stort industriellt vit linjärt kök och matrum, med en integrerad diskho, släta luckor, skåp i rostfritt stål, bänkskiva i rostfritt stål, vitt stänkskydd, rostfria vitvaror, ljust trägolv, en köksö och brunt golv

最も滞在時間が長いというキッチンに立った時の眺めを最も重視した配置になっています。
Bild på ett funkis grå grått kök, med en undermonterad diskho, skåp i rostfritt stål, bänkskiva i rostfritt stål, stänkskydd med metallisk yta, stänkskydd i metallkakel, rostfria vitvaror, ljust trägolv och vitt golv
Bild på ett funkis grå grått kök, med en undermonterad diskho, skåp i rostfritt stål, bänkskiva i rostfritt stål, stänkskydd med metallisk yta, stänkskydd i metallkakel, rostfria vitvaror, ljust trägolv och vitt golv
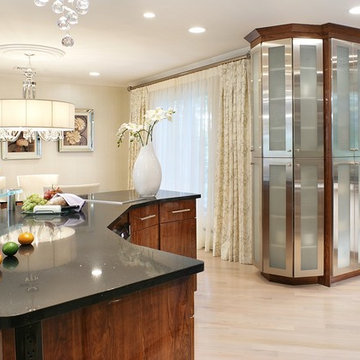
Inredning av ett modernt stort kök, med en undermonterad diskho, släta luckor, skåp i rostfritt stål, bänkskiva i koppar, blått stänkskydd, stänkskydd i glaskakel, rostfria vitvaror, ljust trägolv och en köksö
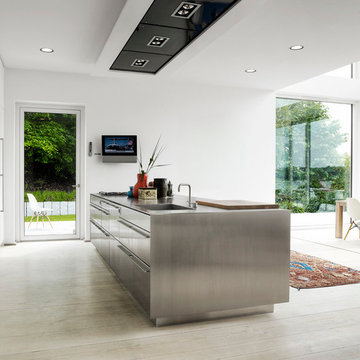
Foto på ett stort funkis kök med öppen planlösning, med en integrerad diskho, släta luckor, skåp i rostfritt stål, bänkskiva i rostfritt stål, rostfria vitvaror, ljust trägolv och en köksö
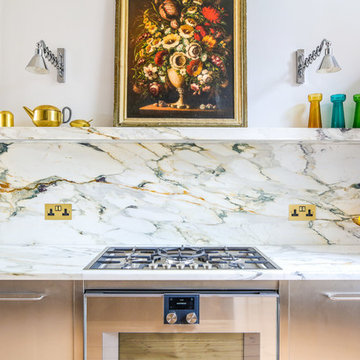
This Bespoke kitchen has a run of kitchen cabinets wrapped in stainless steel with d-bar handles. The worktop is Calacatta Medici Marble with a back wall panel and floating shelf. A Gaggenau gas hob is set into the marble worktop and has a matching Gaggenau oven below it. An under-mount sink with a brushed brass tap also sits in the worktop. A Blocked in doorway forms an architectural display alcove.
Photographer: Charlie O'Beirne - Lukonic Photography
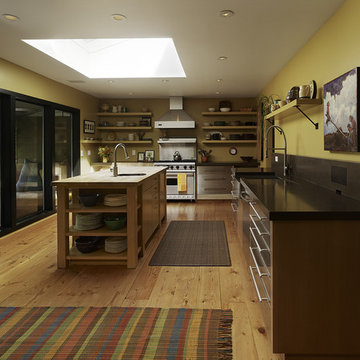
Design: Melissa Schmitt
Photos by Adrian Gregorutti
Bild på ett mellanstort, avskilt funkis l-kök, med rostfria vitvaror, skåp i rostfritt stål, öppna hyllor, en rustik diskho, ljust trägolv, en köksö och bänkskiva i koppar
Bild på ett mellanstort, avskilt funkis l-kök, med rostfria vitvaror, skåp i rostfritt stål, öppna hyllor, en rustik diskho, ljust trägolv, en köksö och bänkskiva i koppar
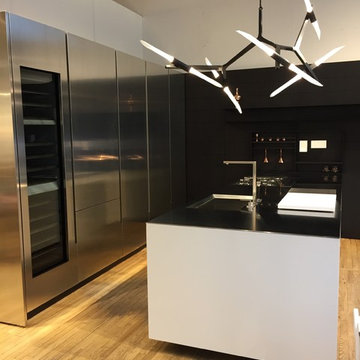
New addition to our kitchen display - the Roll & Hill 'Agnes' chandelier
Idéer för stora funkis svart kök, med en integrerad diskho, skåp i rostfritt stål, bänkskiva i rostfritt stål, rostfria vitvaror, en halv köksö, släta luckor, svart stänkskydd, ljust trägolv och brunt golv
Idéer för stora funkis svart kök, med en integrerad diskho, skåp i rostfritt stål, bänkskiva i rostfritt stål, rostfria vitvaror, en halv köksö, släta luckor, svart stänkskydd, ljust trägolv och brunt golv
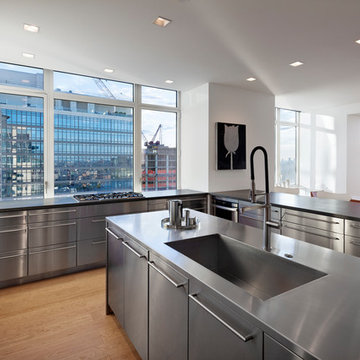
Inspiration för stora moderna kök, med en undermonterad diskho, släta luckor, skåp i rostfritt stål, bänkskiva i rostfritt stål, rostfria vitvaror, ljust trägolv och en köksö
573 foton på kök, med skåp i rostfritt stål och ljust trägolv
1