4 101 foton på kök, med skåp i rostfritt stål
Sortera efter:
Budget
Sortera efter:Populärt i dag
101 - 120 av 4 101 foton
Artikel 1 av 2

最も滞在時間が長いというキッチンに立った時の眺めを最も重視した配置になっています。
Bild på ett funkis grå grått kök, med en undermonterad diskho, skåp i rostfritt stål, bänkskiva i rostfritt stål, stänkskydd med metallisk yta, stänkskydd i metallkakel, rostfria vitvaror, ljust trägolv och vitt golv
Bild på ett funkis grå grått kök, med en undermonterad diskho, skåp i rostfritt stål, bänkskiva i rostfritt stål, stänkskydd med metallisk yta, stänkskydd i metallkakel, rostfria vitvaror, ljust trägolv och vitt golv

Proyecto realizado por The Room Studio
Construcción: The Room Work
Fotografías: Mauricio Fuertes
Inredning av ett avskilt, stort beige linjärt beige kök, med en undermonterad diskho, luckor med glaspanel, skåp i rostfritt stål, marmorbänkskiva, stänkskydd med metallisk yta, stänkskydd i metallkakel, rostfria vitvaror, klinkergolv i keramik, en köksö och flerfärgat golv
Inredning av ett avskilt, stort beige linjärt beige kök, med en undermonterad diskho, luckor med glaspanel, skåp i rostfritt stål, marmorbänkskiva, stänkskydd med metallisk yta, stänkskydd i metallkakel, rostfria vitvaror, klinkergolv i keramik, en köksö och flerfärgat golv

matthew gallant
Idéer för mycket stora funkis linjära grått kök med öppen planlösning, med en integrerad diskho, släta luckor, skåp i rostfritt stål, bänkskiva i rostfritt stål, stänkskydd med metallisk yta, stänkskydd i metallkakel, rostfria vitvaror, betonggolv, en köksö och grått golv
Idéer för mycket stora funkis linjära grått kök med öppen planlösning, med en integrerad diskho, släta luckor, skåp i rostfritt stål, bänkskiva i rostfritt stål, stänkskydd med metallisk yta, stänkskydd i metallkakel, rostfria vitvaror, betonggolv, en köksö och grått golv

Design by Meister-Cox Architects, PC.
Photos by Don Pearse Photographers, Inc.
Inredning av ett modernt stort kök, med en dubbel diskho, släta luckor, skåp i rostfritt stål, bänkskiva i rostfritt stål, rostfria vitvaror, klinkergolv i keramik, flera köksöar och svart golv
Inredning av ett modernt stort kök, med en dubbel diskho, släta luckor, skåp i rostfritt stål, bänkskiva i rostfritt stål, rostfria vitvaror, klinkergolv i keramik, flera köksöar och svart golv
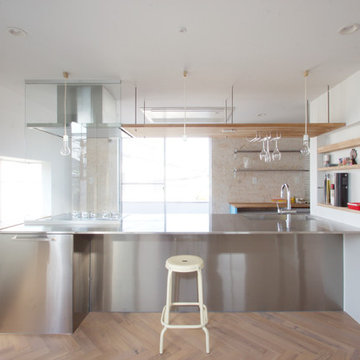
猫の家・SIA
Idéer för att renovera ett funkis linjärt kök, med en integrerad diskho, skåp i rostfritt stål, bänkskiva i rostfritt stål, målat trägolv, en köksö och brunt golv
Idéer för att renovera ett funkis linjärt kök, med en integrerad diskho, skåp i rostfritt stål, bänkskiva i rostfritt stål, målat trägolv, en köksö och brunt golv
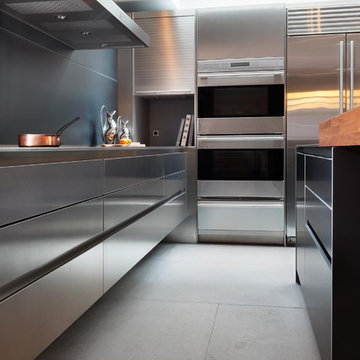
Alexander James
Inredning av ett modernt mellanstort kök, med en integrerad diskho, släta luckor, skåp i rostfritt stål, bänkskiva i rostfritt stål, stänkskydd med metallisk yta, rostfria vitvaror, kalkstensgolv och en köksö
Inredning av ett modernt mellanstort kök, med en integrerad diskho, släta luckor, skåp i rostfritt stål, bänkskiva i rostfritt stål, stänkskydd med metallisk yta, rostfria vitvaror, kalkstensgolv och en köksö
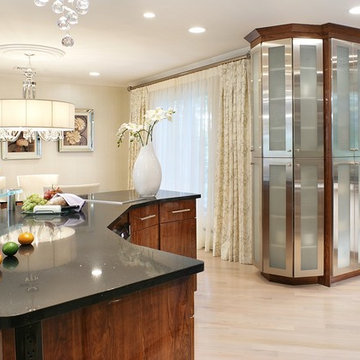
Inredning av ett modernt stort kök, med en undermonterad diskho, släta luckor, skåp i rostfritt stål, bänkskiva i koppar, blått stänkskydd, stänkskydd i glaskakel, rostfria vitvaror, ljust trägolv och en köksö
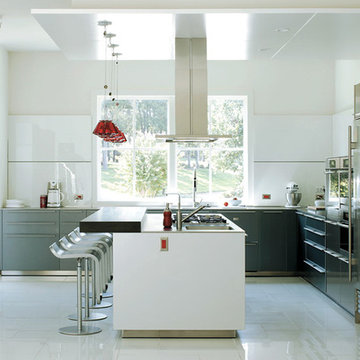
Bild på ett stort funkis kök, med en undermonterad diskho, släta luckor, skåp i rostfritt stål, bänkskiva i rostfritt stål, vitt stänkskydd, glaspanel som stänkskydd, rostfria vitvaror, klinkergolv i porslin och en köksö
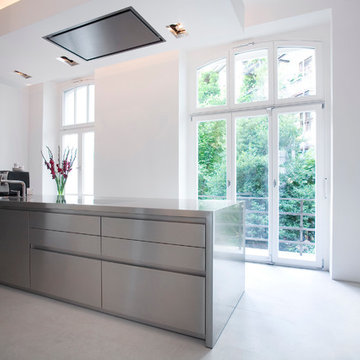
Modern inredning av ett stort linjärt kök, med en enkel diskho, släta luckor, skåp i rostfritt stål, bänkskiva i rostfritt stål, en köksö, svarta vitvaror och linoleumgolv
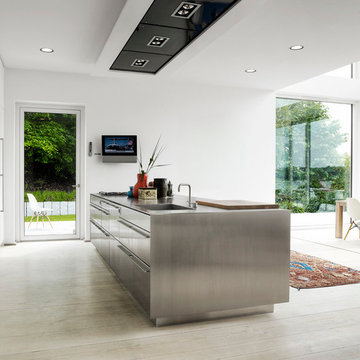
Foto på ett stort funkis kök med öppen planlösning, med en integrerad diskho, släta luckor, skåp i rostfritt stål, bänkskiva i rostfritt stål, rostfria vitvaror, ljust trägolv och en köksö

Two Officine Gullo Kitchens, one indoor and one outdoor, embody the heart and soul of the living area of
a stunning Rancho Santa Fe Villa, curated by the American interior designer Susan Spath and her studio.
For this project, Susan Spath and her studio were looking for a company that could recreate timeless
settings that could be completely in line with the functional needs, lifestyle, and culinary habits of the client.
Officine Gullo, with its endless possibilities for customized style was the perfect answer to the needs of the US
designer, creating two unique kitchen solutions: indoor and outdoor.
The indoor kitchen is the main feature of a large living area that includes kitchen and dining room. Its
design features an elegant combination of materials and colors, where Pure White (RAL9010) woodwork,
Grey Vein marble, Light Grey (RAL7035) steel painted finishes, and iconic chromed brass finishes all come
together and blend in harmony.
The main cooking area consists of a Fiorentina 150 cooker, an extremely versatile, high-tech, and
functional model. It is flanked by two wood columns with a white lacquered finish for domestic appliances. The
cooking area has been completed with a sophisticated professional hood and enhanced with a Carrara
marble wall panel, which can be found on both countertops and cooking islands.
In the center of the living area are two symmetrical cooking islands, each one around 6.5 ft/2 meters long. The first cooking island acts as a recreational space and features a breakfast area with a cantilever top. The owners needed this area to be a place to spend everyday moments with family and friends and, at the occurrence, become a functional area for large ceremonies and banquets. The second island has been dedicated to preparing and washing food and has been specifically designed to be used by the chefs. The islands also contain a wine refrigerator and a pull-out TV.
The kitchen leads out directly into a leafy garden that can also be seen from the washing area window.

This Queen Anne style five story townhouse in Clinton Hill, Brooklyn is one of a pair that were built in 1887 by Charles Erhart, a co-founder of the Pfizer pharmaceutical company.
The brownstone façade was restored in an earlier renovation, which also included work to main living spaces. The scope for this new renovation phase was focused on restoring the stair hallways, gut renovating six bathrooms, a butler’s pantry, kitchenette, and work to the bedrooms and main kitchen. Work to the exterior of the house included replacing 18 windows with new energy efficient units, renovating a roof deck and restoring original windows.
In keeping with the Victorian approach to interior architecture, each of the primary rooms in the house has its own style and personality.
The Parlor is entirely white with detailed paneling and moldings throughout, the Drawing Room and Dining Room are lined with shellacked Oak paneling with leaded glass windows, and upstairs rooms are finished with unique colors or wallpapers to give each a distinct character.
The concept for new insertions was therefore to be inspired by existing idiosyncrasies rather than apply uniform modernity. Two bathrooms within the master suite both have stone slab walls and floors, but one is in white Carrara while the other is dark grey Graffiti marble. The other bathrooms employ either grey glass, Carrara mosaic or hexagonal Slate tiles, contrasted with either blackened or brushed stainless steel fixtures. The main kitchen and kitchenette have Carrara countertops and simple white lacquer cabinetry to compliment the historic details.
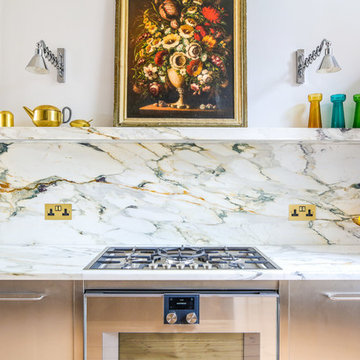
This Bespoke kitchen has a run of kitchen cabinets wrapped in stainless steel with d-bar handles. The worktop is Calacatta Medici Marble with a back wall panel and floating shelf. A Gaggenau gas hob is set into the marble worktop and has a matching Gaggenau oven below it. An under-mount sink with a brushed brass tap also sits in the worktop. A Blocked in doorway forms an architectural display alcove.
Photographer: Charlie O'Beirne - Lukonic Photography
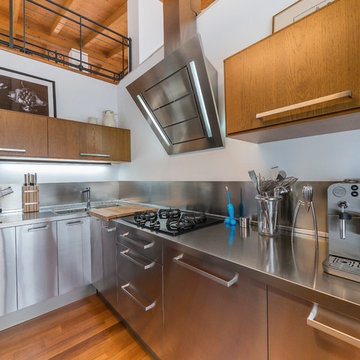
Liadesign
Industriell inredning av ett kök, med en nedsänkt diskho, släta luckor, skåp i rostfritt stål, bänkskiva i rostfritt stål och stänkskydd med metallisk yta
Industriell inredning av ett kök, med en nedsänkt diskho, släta luckor, skåp i rostfritt stål, bänkskiva i rostfritt stål och stänkskydd med metallisk yta
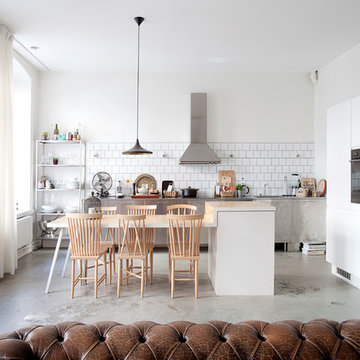
Exempel på ett stort skandinaviskt kök, med skåp i rostfritt stål, vitt stänkskydd, stänkskydd i tunnelbanekakel, en köksö, en enkel diskho, bänkskiva i rostfritt stål och betonggolv
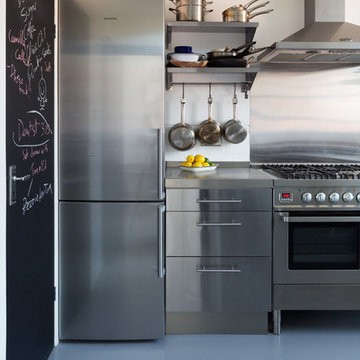
Paul Craig
Nordisk inredning av ett avskilt, mellanstort u-kök, med en integrerad diskho, släta luckor, skåp i rostfritt stål, bänkskiva i rostfritt stål, vitt stänkskydd, stänkskydd i keramik och rostfria vitvaror
Nordisk inredning av ett avskilt, mellanstort u-kök, med en integrerad diskho, släta luckor, skåp i rostfritt stål, bänkskiva i rostfritt stål, vitt stänkskydd, stänkskydd i keramik och rostfria vitvaror

Photography by Eduard Hueber / archphoto
North and south exposures in this 3000 square foot loft in Tribeca allowed us to line the south facing wall with two guest bedrooms and a 900 sf master suite. The trapezoid shaped plan creates an exaggerated perspective as one looks through the main living space space to the kitchen. The ceilings and columns are stripped to bring the industrial space back to its most elemental state. The blackened steel canopy and blackened steel doors were designed to complement the raw wood and wrought iron columns of the stripped space. Salvaged materials such as reclaimed barn wood for the counters and reclaimed marble slabs in the master bathroom were used to enhance the industrial feel of the space.
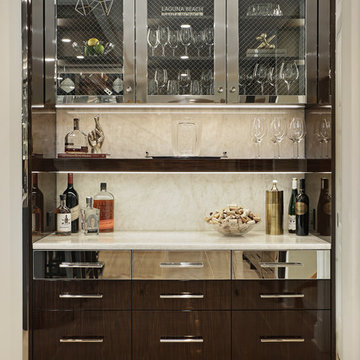
Bild på ett mycket stort funkis vit vitt kök, med en trippel diskho, släta luckor, skåp i rostfritt stål, bänkskiva i kvartsit, vitt stänkskydd, stänkskydd i sten, rostfria vitvaror, klinkergolv i porslin, en köksö och beiget golv
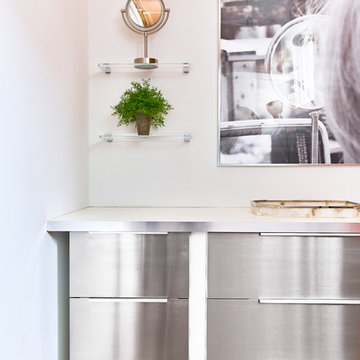
Andrea Pietrangeli
http://andrea.media/
Idéer för ett litet skandinaviskt vit linjärt skafferi, med en integrerad diskho, släta luckor, skåp i rostfritt stål, bänkskiva i kvartsit, vitt stänkskydd, rostfria vitvaror, mellanmörkt trägolv och brunt golv
Idéer för ett litet skandinaviskt vit linjärt skafferi, med en integrerad diskho, släta luckor, skåp i rostfritt stål, bänkskiva i kvartsit, vitt stänkskydd, rostfria vitvaror, mellanmörkt trägolv och brunt golv
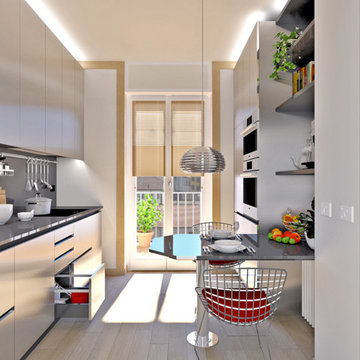
Idéer för avskilda, små funkis linjära svart kök, med en undermonterad diskho, släta luckor, skåp i rostfritt stål, bänkskiva i kvarts, svart stänkskydd, rostfria vitvaror, klinkergolv i porslin, en halv köksö och brunt golv
4 101 foton på kök, med skåp i rostfritt stål
6