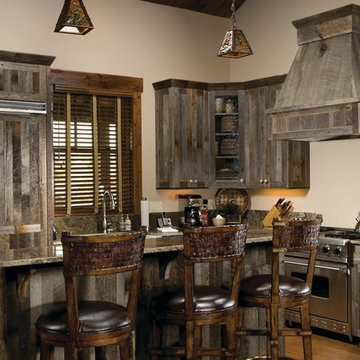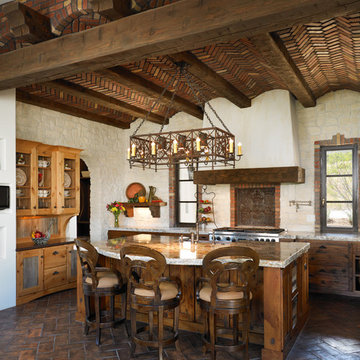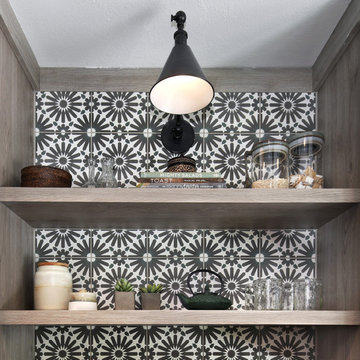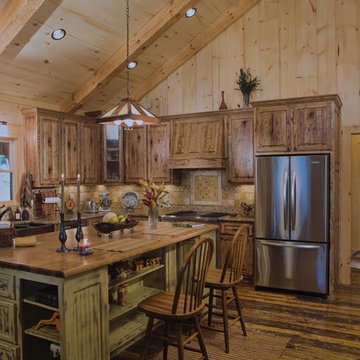21 085 foton på kök, med skåp i slitet trä och gula skåp
Sortera efter:
Budget
Sortera efter:Populärt i dag
1 - 20 av 21 085 foton

Idéer för att renovera ett avskilt, mellanstort rustikt grå grått u-kök, med en rustik diskho, skåp i shakerstil, mörkt trägolv, en köksö, brunt golv, skåp i slitet trä, bänkskiva i betong, brunt stänkskydd, stänkskydd i stenkakel och integrerade vitvaror

LAIR Architectural + Interior Photography
Idéer för att renovera ett rustikt kök, med en rustik diskho, luckor med upphöjd panel, rostfria vitvaror, skåp i slitet trä, vitt stänkskydd, stänkskydd i tunnelbanekakel och träbänkskiva
Idéer för att renovera ett rustikt kök, med en rustik diskho, luckor med upphöjd panel, rostfria vitvaror, skåp i slitet trä, vitt stänkskydd, stänkskydd i tunnelbanekakel och träbänkskiva

Storage near the front entrance provides a place to hang a jacket, feed the dogs and store shoes and pet supplies. The shiplap paneling is painted a creamy white to match the #Fabuwood Shaker-style cabinetry in Linen.
Photo by Michael P. Lefebvre

Bespoke Uncommon Projects plywood kitchen. Oak veneered ply carcasses, stainless steel worktops on the base units and Wolf, Sub-zero and Bora appliances. Island with built in wine fridge, pan and larder storage, topped with a bespoke cantilevered concrete worktop breakfast bar.
Photos by Jocelyn Low

Idéer för mellanstora rustika kök, med integrerade vitvaror, en köksö, en rustik diskho, skåp i shakerstil, skåp i slitet trä, granitbänkskiva, mellanmörkt trägolv och brunt golv

Cold Spring Farm Kitchen. Photo by Angle Eye Photography.
Exempel på ett stort rustikt brun brunt kök, med rostfria vitvaror, luckor med upphöjd panel, skåp i slitet trä, vitt stänkskydd, stänkskydd i porslinskakel, ljust trägolv, en köksö, brunt golv, en rustik diskho och granitbänkskiva
Exempel på ett stort rustikt brun brunt kök, med rostfria vitvaror, luckor med upphöjd panel, skåp i slitet trä, vitt stänkskydd, stänkskydd i porslinskakel, ljust trägolv, en köksö, brunt golv, en rustik diskho och granitbänkskiva

This kitchen features unique elements such as a brick barrel vault ceiling, large center island, iron chandelier and classic white stucco hood vent.
Inredning av ett medelhavsstil l-kök, med skåp i slitet trä och rostfria vitvaror
Inredning av ett medelhavsstil l-kök, med skåp i slitet trä och rostfria vitvaror

The wood used in the cabinets throughout the kitchen was distressed to match the reclaimed stone and marble.
Bild på ett avskilt, stort medelhavsstil u-kök, med en rustik diskho, skåp i slitet trä, integrerade vitvaror, luckor med infälld panel, vitt stänkskydd, stänkskydd i marmor, marmorbänkskiva, travertin golv, en köksö och brunt golv
Bild på ett avskilt, stort medelhavsstil u-kök, med en rustik diskho, skåp i slitet trä, integrerade vitvaror, luckor med infälld panel, vitt stänkskydd, stänkskydd i marmor, marmorbänkskiva, travertin golv, en köksö och brunt golv

Beautiful remodel of this mountainside home. We recreated and designed this remodel of the kitchen adding these wonderful weathered light brown cabinets, wood floor, and beadboard ceiling. Large windows on two sides of the kitchen outstanding natural light and a gorgeous mountain view.

This dark, dreary kitchen was large, but not being used well. The family of 7 had outgrown the limited storage and experienced traffic bottlenecks when in the kitchen together. A bright, cheerful and more functional kitchen was desired, as well as a new pantry space.
We gutted the kitchen and closed off the landing through the door to the garage to create a new pantry. A frosted glass pocket door eliminates door swing issues. In the pantry, a small access door opens to the garage so groceries can be loaded easily. Grey wood-look tile was laid everywhere.
We replaced the small window and added a 6’x4’ window, instantly adding tons of natural light. A modern motorized sheer roller shade helps control early morning glare. Three free-floating shelves are to the right of the window for favorite décor and collectables.
White, ceiling-height cabinets surround the room. The full-overlay doors keep the look seamless. Double dishwashers, double ovens and a double refrigerator are essentials for this busy, large family. An induction cooktop was chosen for energy efficiency, child safety, and reliability in cooking. An appliance garage and a mixer lift house the much-used small appliances.
An ice maker and beverage center were added to the side wall cabinet bank. The microwave and TV are hidden but have easy access.
The inspiration for the room was an exclusive glass mosaic tile. The large island is a glossy classic blue. White quartz countertops feature small flecks of silver. Plus, the stainless metal accent was even added to the toe kick!
Upper cabinet, under-cabinet and pendant ambient lighting, all on dimmers, was added and every light (even ceiling lights) is LED for energy efficiency.
White-on-white modern counter stools are easy to clean. Plus, throughout the room, strategically placed USB outlets give tidy charging options.

Mediterranean Inspired Design
Bild på ett mellanstort vintage grå grått u-kök, med en undermonterad diskho, skåp i shakerstil, skåp i slitet trä, bänkskiva i kvarts, rostfria vitvaror och en köksö
Bild på ett mellanstort vintage grå grått u-kök, med en undermonterad diskho, skåp i shakerstil, skåp i slitet trä, bänkskiva i kvarts, rostfria vitvaror och en köksö

Inredning av ett rustikt mellanstort beige beige kök, med en undermonterad diskho, släta luckor, skåp i slitet trä, bänkskiva i kvarts, mellanmörkt trägolv, en köksö och brunt golv

Exempel på ett avskilt, litet klassiskt vit vitt parallellkök, med en rustik diskho, luckor med upphöjd panel, skåp i slitet trä, rostfria vitvaror och grått golv

DESIGN: Hatch Works Austin // PHOTOS: Robert Gomez Photography
Idéer för att renovera ett mellanstort eklektiskt vit vitt kök, med en undermonterad diskho, luckor med infälld panel, gula skåp, marmorbänkskiva, vitt stänkskydd, stänkskydd i keramik, vita vitvaror, mellanmörkt trägolv, en köksö och brunt golv
Idéer för att renovera ett mellanstort eklektiskt vit vitt kök, med en undermonterad diskho, luckor med infälld panel, gula skåp, marmorbänkskiva, vitt stänkskydd, stänkskydd i keramik, vita vitvaror, mellanmörkt trägolv, en köksö och brunt golv

Massive island in the white kitchen. Floor-to-ceiling millwork. Open shelving with clerestory windows above. Photo by Jeremy Warshafsky.
Idéer för att renovera ett stort skandinaviskt vit vitt kök, med en undermonterad diskho, släta luckor, skåp i slitet trä, bänkskiva i kvarts, vitt stänkskydd, stänkskydd i marmor, integrerade vitvaror, ljust trägolv, en köksö och vitt golv
Idéer för att renovera ett stort skandinaviskt vit vitt kök, med en undermonterad diskho, släta luckor, skåp i slitet trä, bänkskiva i kvarts, vitt stänkskydd, stänkskydd i marmor, integrerade vitvaror, ljust trägolv, en köksö och vitt golv

A Victorian Cook's Table island designed and made by Artichoke with inspiration from Lanhydrock House in Cornwall. The tall glazed dressers feature antiqued glass with sandstone worktops.

Inspiration för rustika beige kök, med en rustik diskho, skåp i slitet trä, träbänkskiva, beige stänkskydd, rostfria vitvaror, mörkt trägolv, en köksö, brunt golv och luckor med upphöjd panel

Inredning av ett rustikt avskilt, stort flerfärgad flerfärgat u-kök, med en undermonterad diskho, luckor med upphöjd panel, skåp i slitet trä, bänkskiva i kvartsit, beige stänkskydd, stänkskydd i porslinskakel, rostfria vitvaror, mörkt trägolv, en köksö och brunt golv

The most notable design component is the exceptional use of reclaimed wood throughout nearly every application. Sourced from not only one, but two different Indiana barns, this hand hewn and rough sawn wood is used in a variety of applications including custom cabinetry with a white glaze finish, dark stained window casing, butcher block island countertop and handsome woodwork on the fireplace mantel, range hood, and ceiling. Underfoot, Oak wood flooring is salvaged from a tobacco barn, giving it its unique tone and rich shine that comes only from the unique process of drying and curing tobacco.
To keep the design from being too monotonous, concrete countertops are selected to outline the perimeter cabinetry, while wire mesh cabinet frontage, aged bronze hardware, primitive light fixtures and playful bar stools liven the space and add a touch of elegance.
Photo Credit: Ashley Avila

This kitchen is built out of 1/4 sawn rustic white oak and then it was wire brushed for a textured finish. I then stained the completed cabinets Storm Grey, and then applied a white glaze to enhance the grain and appearance of texture.
The kitchen is an open design with 10′ ceilings with the uppers going all the way up. The top of the upper cabinets have glass doors and are backlit to add the the industrial feel. This kitchen features several nice custom organizers on each end of the front of the island with two hidden doors on the back of the island for storage.
Kelly and Carla also had me build custom cabinets for the master bath to match the kitchen.
21 085 foton på kök, med skåp i slitet trä och gula skåp
1