10 030 foton på kök, med skåp i slitet trä och rostfria vitvaror
Sortera efter:
Budget
Sortera efter:Populärt i dag
1 - 20 av 10 030 foton
Artikel 1 av 3

beautifully handcrafted, painted and glazed custom Amish cabinets.
Nothing says organized like a spice cabinet.
Idéer för ett mellanstort lantligt kök, med en rustik diskho, skåp i slitet trä, rostfria vitvaror, luckor med upphöjd panel, bänkskiva i täljsten, grått stänkskydd, stänkskydd i keramik, mörkt trägolv, en köksö och brunt golv
Idéer för ett mellanstort lantligt kök, med en rustik diskho, skåp i slitet trä, rostfria vitvaror, luckor med upphöjd panel, bänkskiva i täljsten, grått stänkskydd, stänkskydd i keramik, mörkt trägolv, en köksö och brunt golv

This traditional kitchen balances decorative details with elegance, to create a timeless design that feels luxurious and highly functional.
Inspiration för ett avskilt, stort vintage beige beige u-kök, med en nedsänkt diskho, skåp i shakerstil, skåp i slitet trä, bänkskiva i kvarts, beige stänkskydd, stänkskydd i keramik, rostfria vitvaror, en köksö och vitt golv
Inspiration för ett avskilt, stort vintage beige beige u-kök, med en nedsänkt diskho, skåp i shakerstil, skåp i slitet trä, bänkskiva i kvarts, beige stänkskydd, stänkskydd i keramik, rostfria vitvaror, en köksö och vitt golv
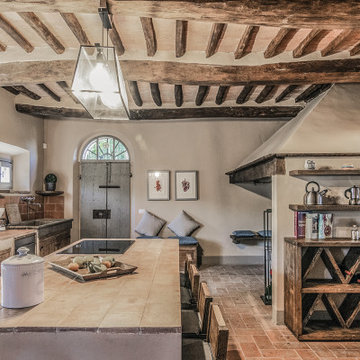
Cucina con isola
Idéer för rustika parallellkök, med en rustik diskho, skåp i slitet trä, rostfria vitvaror, tegelgolv, en köksö och orange golv
Idéer för rustika parallellkök, med en rustik diskho, skåp i slitet trä, rostfria vitvaror, tegelgolv, en köksö och orange golv

Hafele Lemans corner storage unit provides flexible storage for pots and pans close to the range.
Kate Falconer Photography
Idéer för att renovera ett mellanstort maritimt vit vitt kök, med en rustik diskho, luckor med infälld panel, skåp i slitet trä, bänkskiva i kvarts, blått stänkskydd, stänkskydd i glaskakel, rostfria vitvaror, mellanmörkt trägolv, en köksö och gult golv
Idéer för att renovera ett mellanstort maritimt vit vitt kök, med en rustik diskho, luckor med infälld panel, skåp i slitet trä, bänkskiva i kvarts, blått stänkskydd, stänkskydd i glaskakel, rostfria vitvaror, mellanmörkt trägolv, en köksö och gult golv

Inspiration för stora medelhavsstil brunt kök, med en rustik diskho, luckor med upphöjd panel, skåp i slitet trä, bänkskiva i betong, vitt stänkskydd, stänkskydd i terrakottakakel, rostfria vitvaror, mellanmörkt trägolv, en köksö och brunt golv

Foto på ett mellanstort flerfärgad kök, med en nedsänkt diskho, luckor med infälld panel, skåp i slitet trä, granitbänkskiva, flerfärgad stänkskydd, stänkskydd i travertin, rostfria vitvaror, travertin golv, en köksö och flerfärgat golv
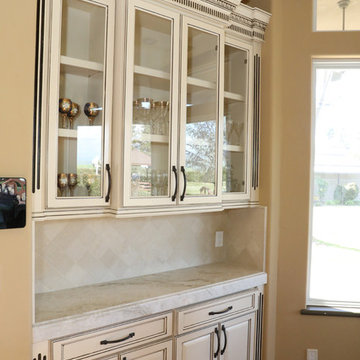
Custom dining room nook.
Foto på ett stort medelhavsstil flerfärgad kök, med en rustik diskho, luckor med upphöjd panel, skåp i slitet trä, bänkskiva i kvarts, beige stänkskydd, stänkskydd i stenkakel, rostfria vitvaror, mörkt trägolv, en köksö och brunt golv
Foto på ett stort medelhavsstil flerfärgad kök, med en rustik diskho, luckor med upphöjd panel, skåp i slitet trä, bänkskiva i kvarts, beige stänkskydd, stänkskydd i stenkakel, rostfria vitvaror, mörkt trägolv, en köksö och brunt golv
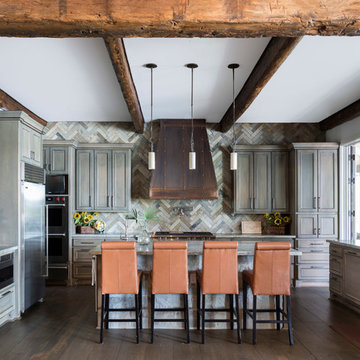
Kitchen
Foto på ett rustikt u-kök, med en rustik diskho, skåp i shakerstil, skåp i slitet trä, flerfärgad stänkskydd, rostfria vitvaror, mörkt trägolv, en köksö och brunt golv
Foto på ett rustikt u-kök, med en rustik diskho, skåp i shakerstil, skåp i slitet trä, flerfärgad stänkskydd, rostfria vitvaror, mörkt trägolv, en köksö och brunt golv
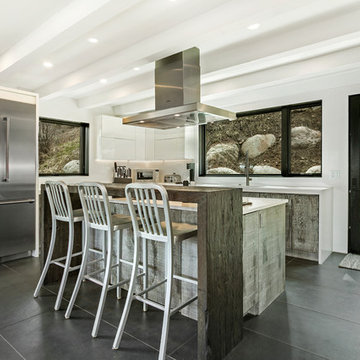
Modern inredning av ett mellanstort vit vitt kök, med en undermonterad diskho, släta luckor, skåp i slitet trä, bänkskiva i kvarts, vitt stänkskydd, stänkskydd i sten, rostfria vitvaror, klinkergolv i porslin, en köksö och grått golv

Builder: Brad DeHaan Homes
Photographer: Brad Gillette
Every day feels like a celebration in this stylish design that features a main level floor plan perfect for both entertaining and convenient one-level living. The distinctive transitional exterior welcomes friends and family with interesting peaked rooflines, stone pillars, stucco details and a symmetrical bank of windows. A three-car garage and custom details throughout give this compact home the appeal and amenities of a much-larger design and are a nod to the Craftsman and Mediterranean designs that influenced this updated architectural gem. A custom wood entry with sidelights match the triple transom windows featured throughout the house and echo the trim and features seen in the spacious three-car garage. While concentrated on one main floor and a lower level, there is no shortage of living and entertaining space inside. The main level includes more than 2,100 square feet, with a roomy 31 by 18-foot living room and kitchen combination off the central foyer that’s perfect for hosting parties or family holidays. The left side of the floor plan includes a 10 by 14-foot dining room, a laundry and a guest bedroom with bath. To the right is the more private spaces, with a relaxing 11 by 10-foot study/office which leads to the master suite featuring a master bath, closet and 13 by 13-foot sleeping area with an attractive peaked ceiling. The walkout lower level offers another 1,500 square feet of living space, with a large family room, three additional family bedrooms and a shared bath.

Photo Credit: Dustin @ Rockhouse Motion
Foto på ett litet rustikt kök, med en rustik diskho, skåp i shakerstil, skåp i slitet trä, bänkskiva i betong, brunt stänkskydd, stänkskydd i trä, rostfria vitvaror, betonggolv, en köksö och grått golv
Foto på ett litet rustikt kök, med en rustik diskho, skåp i shakerstil, skåp i slitet trä, bänkskiva i betong, brunt stänkskydd, stänkskydd i trä, rostfria vitvaror, betonggolv, en köksö och grått golv

Beautiful kitchen with Bentwood Cabinetry and Walker Zanger tile backsplash.Custom copper hood and La Cornue Range by the Kitchen & Bath Cottage in Shreveport, LA
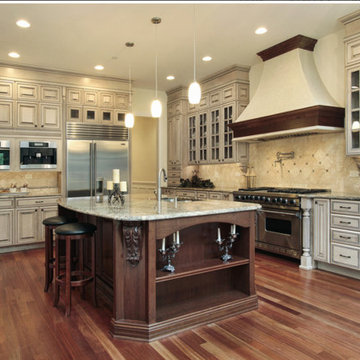
Idéer för mellanstora vintage kök, med en dubbel diskho, luckor med upphöjd panel, skåp i slitet trä, granitbänkskiva, rostfria vitvaror, mörkt trägolv, en köksö, brunt golv, beige stänkskydd och stänkskydd i keramik
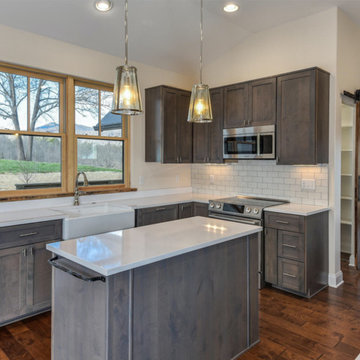
Perfectly settled in the shade of three majestic oak trees, this timeless homestead evokes a deep sense of belonging to the land. The Wilson Architects farmhouse design riffs on the agrarian history of the region while employing contemporary green technologies and methods. Honoring centuries-old artisan traditions and the rich local talent carrying those traditions today, the home is adorned with intricate handmade details including custom site-harvested millwork, forged iron hardware, and inventive stone masonry. Welcome family and guests comfortably in the detached garage apartment. Enjoy long range views of these ancient mountains with ample space, inside and out.
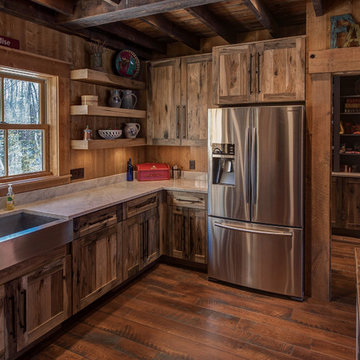
Woodland Cabinetry
Perimeter Cabinets:
Wood Specie: Hickory
Door Style: Rustic Farmstead 5-piece drawers
Finish: Patina
Inspiration för stora rustika kök, med en rustik diskho, släta luckor, skåp i slitet trä, bänkskiva i kvartsit, stänkskydd i trä, rostfria vitvaror och en köksö
Inspiration för stora rustika kök, med en rustik diskho, släta luckor, skåp i slitet trä, bänkskiva i kvartsit, stänkskydd i trä, rostfria vitvaror och en köksö

Rustic Contemporary Kitchen, 10 foot island, hand made Sonoma Tile Wroks crackle finish tile
Inredning av ett rustikt stort flerfärgad flerfärgat kök, med en rustik diskho, skåp i shakerstil, skåp i slitet trä, granitbänkskiva, beige stänkskydd, stänkskydd i tunnelbanekakel, rostfria vitvaror, klinkergolv i porslin, en köksö och brunt golv
Inredning av ett rustikt stort flerfärgad flerfärgat kök, med en rustik diskho, skåp i shakerstil, skåp i slitet trä, granitbänkskiva, beige stänkskydd, stänkskydd i tunnelbanekakel, rostfria vitvaror, klinkergolv i porslin, en köksö och brunt golv

Exempel på ett stort rustikt kök, med en rustik diskho, luckor med upphöjd panel, bänkskiva i kvartsit, brunt stänkskydd, stänkskydd i glaskakel, rostfria vitvaror, klinkergolv i porslin, en köksö och skåp i slitet trä
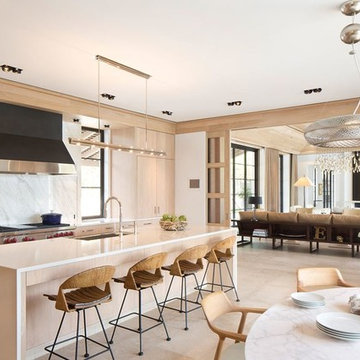
Idéer för ett mellanstort modernt kök, med en rustik diskho, släta luckor, skåp i slitet trä, bänkskiva i koppar, vitt stänkskydd, stänkskydd i sten, rostfria vitvaror, en köksö och travertin golv
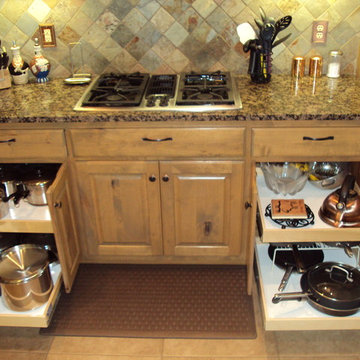
Inspiration för mellanstora klassiska kök med öppen planlösning, med luckor med upphöjd panel, skåp i slitet trä, granitbänkskiva, flerfärgad stänkskydd, stänkskydd i sten, rostfria vitvaror och travertin golv

This Boulder, Colorado remodel by fuentesdesign demonstrates the possibility of renewal in American suburbs, and Passive House design principles. Once an inefficient single story 1,000 square-foot ranch house with a forced air furnace, has been transformed into a two-story, solar powered 2500 square-foot three bedroom home ready for the next generation.
The new design for the home is modern with a sustainable theme, incorporating a palette of natural materials including; reclaimed wood finishes, FSC-certified pine Zola windows and doors, and natural earth and lime plasters that soften the interior and crisp contemporary exterior with a flavor of the west. A Ninety-percent efficient energy recovery fresh air ventilation system provides constant filtered fresh air to every room. The existing interior brick was removed and replaced with insulation. The remaining heating and cooling loads are easily met with the highest degree of comfort via a mini-split heat pump, the peak heat load has been cut by a factor of 4, despite the house doubling in size. During the coldest part of the Colorado winter, a wood stove for ambiance and low carbon back up heat creates a special place in both the living and kitchen area, and upstairs loft.
This ultra energy efficient home relies on extremely high levels of insulation, air-tight detailing and construction, and the implementation of high performance, custom made European windows and doors by Zola Windows. Zola’s ThermoPlus Clad line, which boasts R-11 triple glazing and is thermally broken with a layer of patented German Purenit®, was selected for the project. These windows also provide a seamless indoor/outdoor connection, with 9′ wide folding doors from the dining area and a matching 9′ wide custom countertop folding window that opens the kitchen up to a grassy court where mature trees provide shade and extend the living space during the summer months.
With air-tight construction, this home meets the Passive House Retrofit (EnerPHit) air-tightness standard of
10 030 foton på kök, med skåp i slitet trä och rostfria vitvaror
1