14 698 foton på kök, med skåp i slitet trä
Sortera efter:
Budget
Sortera efter:Populärt i dag
101 - 120 av 14 698 foton
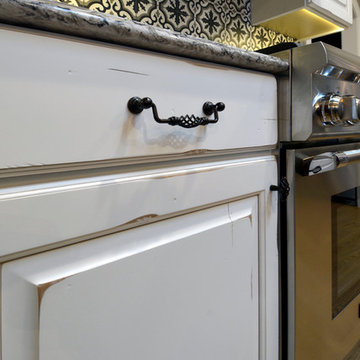
These custom alder cabinets are a distressed white. There is a dull rubbed beige glaze to help the make the distressing apparent. No detail was left unnoticed in this kitchen, including the cabinet hardware. The scroll detailing on the oil rubbed bronze cabinet pulls nicely tie in some of the pattern of the backsplash.
This photo also shows the under cabinet lights that were installed. These lights help to light up the countertop work station much more than an overhead light would.
Photography by Mark Becker
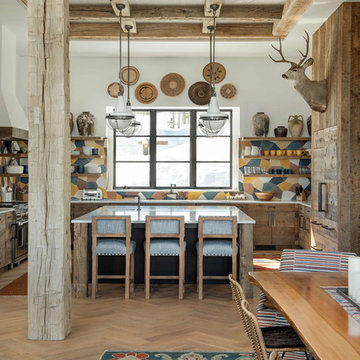
Exempel på ett rustikt vit vitt kök, med skåp i slitet trä, flerfärgad stänkskydd, ljust trägolv och en köksö

Idéer för att renovera ett rustikt grå grått l-kök, med en rustik diskho, skåp i shakerstil, skåp i slitet trä, beige stänkskydd, stänkskydd i tunnelbanekakel, mellanmörkt trägolv och en köksö

Luxury condo kitchens well-equipped and designed for optimal function and flow in these stunning suites at the base of world-renowned Blue Mountain Ski Resort in Collingwood, Ontario. Photography by Nat Caron.
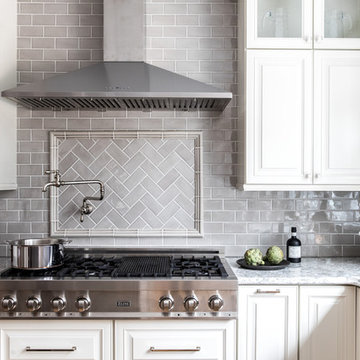
The backsplash tile was accented over the cooktop by changing the layout to a herringbone pattern and surrounding the design with a ceramic chair rail molding to match. The Kohler Artifacts Pot Filler was used to make filling large pots easier.
Erin Little Photography
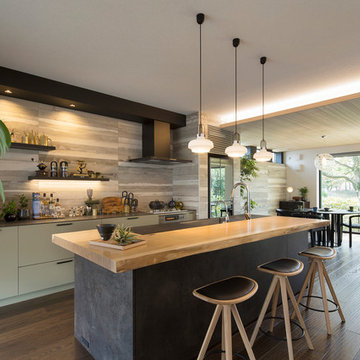
kitchenhouse
Idéer för ett asiatiskt svart linjärt kök med öppen planlösning, med en undermonterad diskho, skåp i slitet trä, svarta vitvaror, en köksö, brunt golv och släta luckor
Idéer för ett asiatiskt svart linjärt kök med öppen planlösning, med en undermonterad diskho, skåp i slitet trä, svarta vitvaror, en köksö, brunt golv och släta luckor

The most notable design component is the exceptional use of reclaimed wood throughout nearly every application. Sourced from not only one, but two different Indiana barns, this hand hewn and rough sawn wood is used in a variety of applications including custom cabinetry with a white glaze finish, dark stained window casing, butcher block island countertop and handsome woodwork on the fireplace mantel, range hood, and ceiling. Underfoot, Oak wood flooring is salvaged from a tobacco barn, giving it its unique tone and rich shine that comes only from the unique process of drying and curing tobacco.
Photo Credit: Ashley Avila

Builder: Brad DeHaan Homes
Photographer: Brad Gillette
Every day feels like a celebration in this stylish design that features a main level floor plan perfect for both entertaining and convenient one-level living. The distinctive transitional exterior welcomes friends and family with interesting peaked rooflines, stone pillars, stucco details and a symmetrical bank of windows. A three-car garage and custom details throughout give this compact home the appeal and amenities of a much-larger design and are a nod to the Craftsman and Mediterranean designs that influenced this updated architectural gem. A custom wood entry with sidelights match the triple transom windows featured throughout the house and echo the trim and features seen in the spacious three-car garage. While concentrated on one main floor and a lower level, there is no shortage of living and entertaining space inside. The main level includes more than 2,100 square feet, with a roomy 31 by 18-foot living room and kitchen combination off the central foyer that’s perfect for hosting parties or family holidays. The left side of the floor plan includes a 10 by 14-foot dining room, a laundry and a guest bedroom with bath. To the right is the more private spaces, with a relaxing 11 by 10-foot study/office which leads to the master suite featuring a master bath, closet and 13 by 13-foot sleeping area with an attractive peaked ceiling. The walkout lower level offers another 1,500 square feet of living space, with a large family room, three additional family bedrooms and a shared bath.
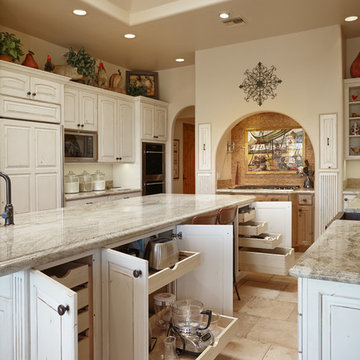
Bild på ett stort lantligt kök, med en rustik diskho, luckor med upphöjd panel, skåp i slitet trä, granitbänkskiva, beige stänkskydd, integrerade vitvaror, travertin golv, en köksö och beiget golv

Exempel på ett lantligt kök, med en rustik diskho, luckor med infälld panel, skåp i slitet trä, bänkskiva i kvartsit, vitt stänkskydd, stänkskydd i porslinskakel, integrerade vitvaror, travertin golv, en köksö och beiget golv
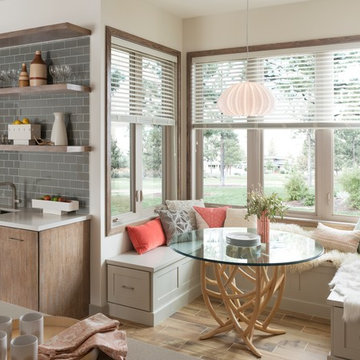
Idéer för ett klassiskt kök och matrum, med en undermonterad diskho, släta luckor, skåp i slitet trä, bänkskiva i kvarts, grått stänkskydd, stänkskydd i tunnelbanekakel, klinkergolv i porslin och brunt golv
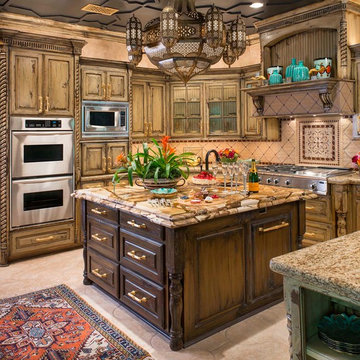
Oriental rug in kitchen. Kitchen rug. Contact Larry Lott for interior design questions.
Inspiration för ett medelhavsstil u-kök, med luckor med upphöjd panel, skåp i slitet trä, beige stänkskydd, rostfria vitvaror och en köksö
Inspiration för ett medelhavsstil u-kök, med luckor med upphöjd panel, skåp i slitet trä, beige stänkskydd, rostfria vitvaror och en köksö

Custom home by Ron Waldner Signature Homes
Exempel på ett stort industriellt kök, med en rustik diskho, luckor med infälld panel, skåp i slitet trä, bänkskiva i betong, stänkskydd med metallisk yta, stänkskydd i metallkakel, rostfria vitvaror, mörkt trägolv och en köksö
Exempel på ett stort industriellt kök, med en rustik diskho, luckor med infälld panel, skåp i slitet trä, bänkskiva i betong, stänkskydd med metallisk yta, stänkskydd i metallkakel, rostfria vitvaror, mörkt trägolv och en köksö
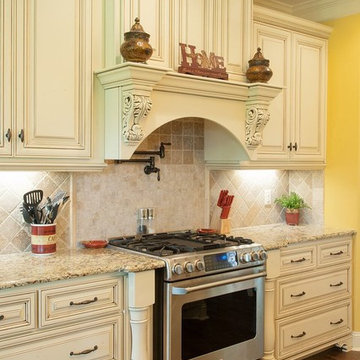
Inspiration för mellanstora medelhavsstil kök, med en undermonterad diskho, luckor med upphöjd panel, skåp i slitet trä, granitbänkskiva, flerfärgad stänkskydd, stänkskydd i stenkakel, rostfria vitvaror, mellanmörkt trägolv och en köksö
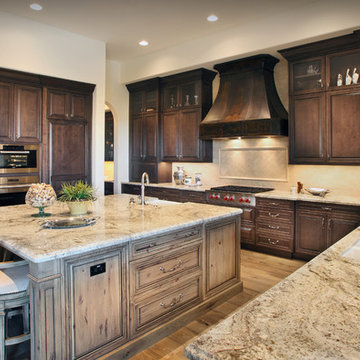
Todd Photography
Idéer för att renovera ett stort amerikanskt kök, med en undermonterad diskho, luckor med upphöjd panel, skåp i slitet trä, granitbänkskiva, beige stänkskydd, stänkskydd i stenkakel, integrerade vitvaror, mellanmörkt trägolv och en köksö
Idéer för att renovera ett stort amerikanskt kök, med en undermonterad diskho, luckor med upphöjd panel, skåp i slitet trä, granitbänkskiva, beige stänkskydd, stänkskydd i stenkakel, integrerade vitvaror, mellanmörkt trägolv och en köksö
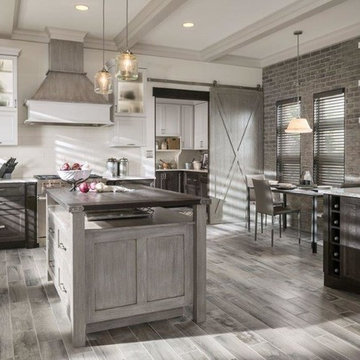
Inspiration för ett stort vintage kök, med en undermonterad diskho, skåp i shakerstil, skåp i slitet trä, vitt stänkskydd, färgglada vitvaror, ljust trägolv, en köksö, granitbänkskiva, stänkskydd i tunnelbanekakel och grått golv
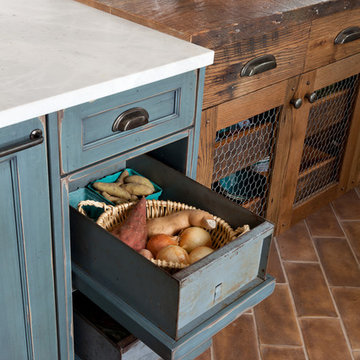
Old military metal bins make up the drawers in this cabinet to add interest and a sense of history. Chicken wire keeps the rustic oak cabinet reminiscent of farmhouse kitchens of the past. A floor of concrete tiles on the diagonal gives the impression of terracotta, but with a much higher durability.
Photography by Emily Minton Redfield
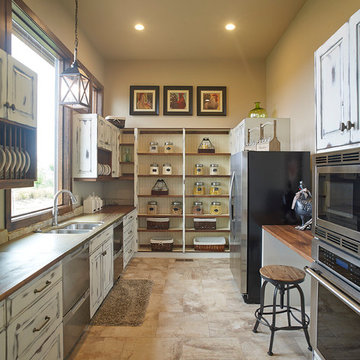
Idéer för att renovera ett stort lantligt parallellkök, med en dubbel diskho, luckor med upphöjd panel, skåp i slitet trä, träbänkskiva, rostfria vitvaror och klinkergolv i keramik
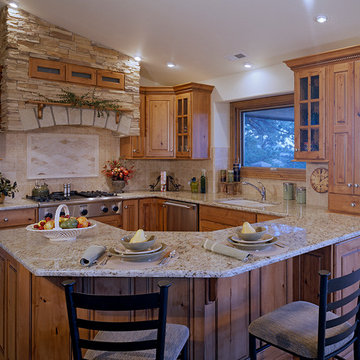
While rustic touches like distressed knotty alder cabinets and a stacked stone hood abound, this classic Colorado kitchen is utterly fresh and contemporary thanks to a sleek granite countertop and a harmonious design. (Photography by Phillip Nilsson)
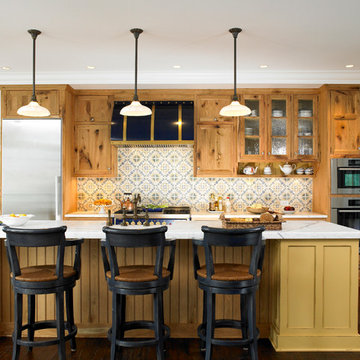
An oversize island in distressed mustard paint finish, with butternut beadboard behind the blue chairs. Honed white Carrera marble is the countertop in a laminate build up thickness. Blue range and matching hood along the back wall, along with Miele high speed oven.
Photo by Nancy E. Hill
14 698 foton på kök, med skåp i slitet trä
6