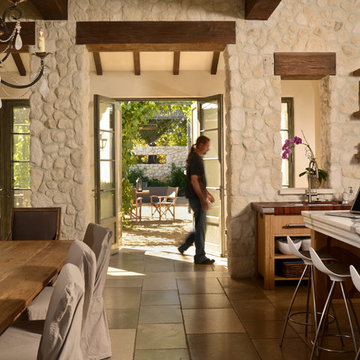650 foton på kök, med träbänkskiva och skiffergolv
Sortera efter:
Budget
Sortera efter:Populärt i dag
1 - 20 av 650 foton

Kitchen renovation on Boston's North Shore.
Photo: Corey Nickerson
Bild på ett stort vintage kök, med en undermonterad diskho, vita skåp, träbänkskiva, grått stänkskydd, stänkskydd i stenkakel, rostfria vitvaror, skiffergolv, en köksö, skåp i shakerstil och grått golv
Bild på ett stort vintage kök, med en undermonterad diskho, vita skåp, träbänkskiva, grått stänkskydd, stänkskydd i stenkakel, rostfria vitvaror, skiffergolv, en köksö, skåp i shakerstil och grått golv

We wanted to design a kitchen that would be sympathetic to the original features of our client's Georgian townhouse while at the same time function as the focal point for a busy household. The brief was to design a light, unfussy and elegant kitchen to lessen the effects of the slightly low-ceilinged room. Jack Trench Ltd responded to this by designing a hand-painted kitchen with echoes of an 18th century Georgian farmhouse using a light Oak and finishing with a palette of heritage yellow. The large oak-topped island features deep drawers and hand-turned knobs.
Photography by Richard Brine

Photo : BCDF Studio
Foto på ett avskilt, mellanstort nordiskt beige u-kök, med släta luckor, vita skåp, träbänkskiva, vitt stänkskydd, stänkskydd i tunnelbanekakel, integrerade vitvaror, skiffergolv, en enkel diskho och grått golv
Foto på ett avskilt, mellanstort nordiskt beige u-kök, med släta luckor, vita skåp, träbänkskiva, vitt stänkskydd, stänkskydd i tunnelbanekakel, integrerade vitvaror, skiffergolv, en enkel diskho och grått golv
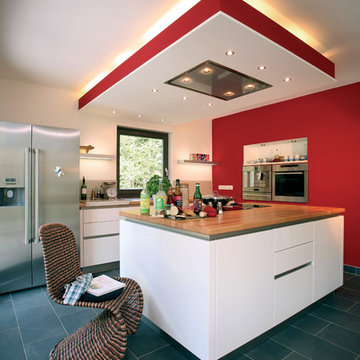
© FingerHaus GmbH
Idéer för att renovera ett stort funkis kök, med släta luckor, vita skåp, träbänkskiva, grått stänkskydd, rostfria vitvaror, skiffergolv och en köksö
Idéer för att renovera ett stort funkis kök, med släta luckor, vita skåp, träbänkskiva, grått stänkskydd, rostfria vitvaror, skiffergolv och en köksö

It was a real pleasure to install this solid ash kitchen in this incredible living space. Not only do the wooden beams create a natural symmetry to the room but they also provide a rustic country feel.
We used solid ash kitchen doors from our Mornington range painted in Dove grey. Firstly, we felt this was the perfect colour to let the natural wooden features shine through. Secondly, it created a more open feel to the whole living space.
Oak worktops and bespoke shelving above the range cooker blend seamlessly with the exposed wooden beams. They bring the whole living space together in a seamless way and create a truly unique kitchen.
If you like this solid ash kitchen and would like to find out more about our award-winning kitchens, get in touch or book a free design appointment today.
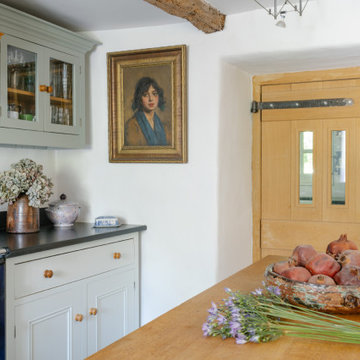
Kitchen design:
Winfreys
www.winfreys.co.uk
Foto på ett mellanstort lantligt brun kök, med en nedsänkt diskho, luckor med profilerade fronter, grå skåp, träbänkskiva, integrerade vitvaror, skiffergolv, en köksö och grått golv
Foto på ett mellanstort lantligt brun kök, med en nedsänkt diskho, luckor med profilerade fronter, grå skåp, träbänkskiva, integrerade vitvaror, skiffergolv, en köksö och grått golv
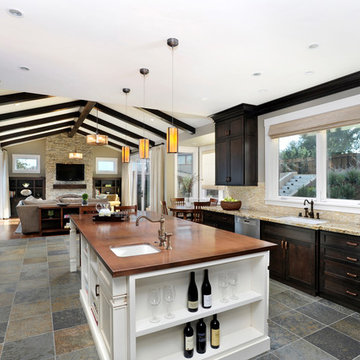
Idéer för ett modernt kök med öppen planlösning, med rostfria vitvaror, träbänkskiva, skåp i mörkt trä och skiffergolv
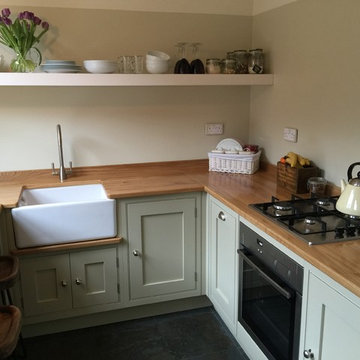
Idéer för att renovera ett avskilt, litet vintage u-kök, med en rustik diskho, skåp i shakerstil, beige skåp, träbänkskiva, grönt stänkskydd, rostfria vitvaror, skiffergolv och en halv köksö

This residence was designed to be a rural weekend getaway for a city couple and their children. The idea of ‘The Barn’ was embraced, as the building was intended to be an escape for the family to go and enjoy their horses. The ground floor plan has the ability to completely open up and engage with the sprawling lawn and grounds of the property. This also enables cross ventilation, and the ability of the family’s young children and their friends to run in and out of the building as they please. Cathedral-like ceilings and windows open up to frame views to the paddocks and bushland below.
As a weekend getaway and when other families come to stay, the bunkroom upstairs is generous enough for multiple children. The rooms upstairs also have skylights to watch the clouds go past during the day, and the stars by night. Australian hardwood has been used extensively both internally and externally, to reference the rural setting.

Inspiration för ett mellanstort funkis kök, med träbänkskiva, en rustik diskho, släta luckor, skåp i mellenmörkt trä, flerfärgad stänkskydd, stänkskydd i keramik, svarta vitvaror, skiffergolv och en halv köksö
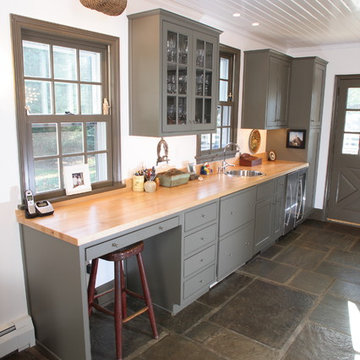
Natural Stone Floor, Wood Counter Tops
Lantlig inredning av ett kök, med släta luckor, träbänkskiva, grå skåp och skiffergolv
Lantlig inredning av ett kök, med släta luckor, träbänkskiva, grå skåp och skiffergolv

While renovating the main living spaces we gave the kitchen a quick facelift so it could flow with the living spaces better. The kitchen will be fully renovated with new extension and rooflight installation later.
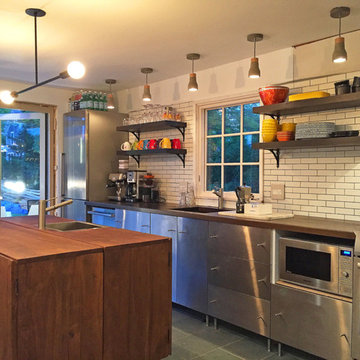
Inspiration för ett funkis brun linjärt brunt kök, med skåp i rostfritt stål, träbänkskiva, rostfria vitvaror, skiffergolv och en köksö
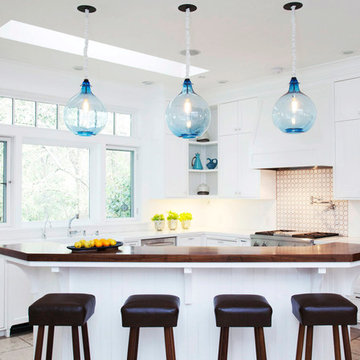
Lynn Bagley
Foto på ett stort vintage kök, med en rustik diskho, skåp i shakerstil, vita skåp, träbänkskiva, flerfärgad stänkskydd, integrerade vitvaror, skiffergolv och en köksö
Foto på ett stort vintage kök, med en rustik diskho, skåp i shakerstil, vita skåp, träbänkskiva, flerfärgad stänkskydd, integrerade vitvaror, skiffergolv och en köksö
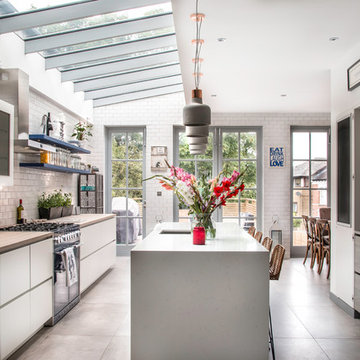
Foto på ett mellanstort funkis kök, med en undermonterad diskho, släta luckor, vita skåp, stänkskydd i tunnelbanekakel, skiffergolv, en köksö, grått golv, träbänkskiva, vitt stänkskydd och rostfria vitvaror

Donna Grimes, Serenity Design (Interior Design)
Sam Oberter Photography LLC
2012 Design Excellence Award, Residential Design+Build Magazine
2011 Watermark Award
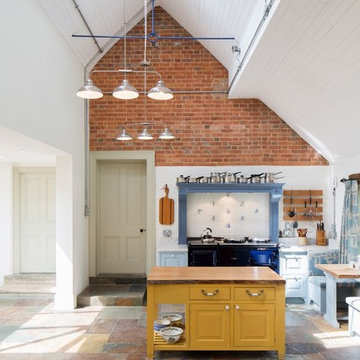
Foto på ett vintage linjärt kök, med gula skåp, träbänkskiva, vitt stänkskydd, skiffergolv och en köksö

Diese offene Küche bereicherten wir um eine Theke als bequemen Sitzplatz für einen genüsslichen Kaffee und das Gespräch zwischen den Anwesenden.
Viele Schubladen bieten reichlich Stauraum, selbst der tote Winkel unter der Theke ist als Schrank von der Wohnzimmerseite aus zu nutzen. Die warme, geölte Holzarbeitsplatte kontrastiert harmonisch mit der glatten, glänzenden Front.
Thematisch achteten wir darauf, dass die Theke punktgenau auf die Fuge zwischen Holzparkett und Schieferboden trifft, um den Übergang vom Wohn- zum Küchenbereich zu unterstreichen. Passend dazu verlängerten wir mit einfachen Mitteln die rechte Seitenwand, die so die Hochschrankzeile bis zu ihrem Sockel geschickt verbirgt. Mit diesen Stilmitteln erscheinen nun beide Räume eigenständig und sind doch untrennbar miteinander verbunden.
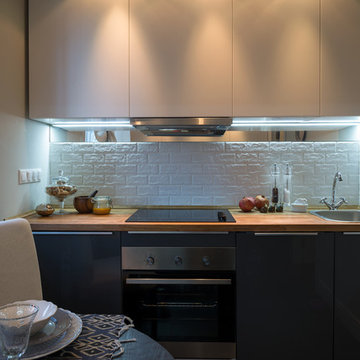
Декоратор - Олия Латыпова
Фотограф - Виктор Чернышов
Idéer för att renovera ett litet eklektiskt kök, med en nedsänkt diskho, släta luckor, vita skåp, träbänkskiva, vitt stänkskydd, stänkskydd i keramik, rostfria vitvaror och skiffergolv
Idéer för att renovera ett litet eklektiskt kök, med en nedsänkt diskho, släta luckor, vita skåp, träbänkskiva, vitt stänkskydd, stänkskydd i keramik, rostfria vitvaror och skiffergolv
650 foton på kök, med träbänkskiva och skiffergolv
1
