10 492 foton på kök, med skiffergolv
Sortera efter:
Budget
Sortera efter:Populärt i dag
101 - 120 av 10 492 foton

The “Industrial shaker” – notice the bare red Cheshire brick feature wall – A classic shaker style kitchen in modern deep grey with grey slate floor, and hardwearing white quartz worktops around the cooking area and a rich luxurious solid oak island worktop – see how the furniture perfectly sits underneath the oak beam to the ceiling – a classic and instant hallmark of bespoke manufacture and installation - notice the modern way of cooking with cutting-edge multi-function ovens set at eye level for ease of use, the wide seamless induction hob set in a break-fronted worktop run for deeper worksurface where its needed most, and “WOW” glass extractor hood, framed by classic glazed wall units for glasses and cups/plates. Note the bifold dresser hiding the small appliances (Mixer/blender/toaster) merging into the tall larder and huge side by side fridge and freezer. Again the sink is on the island but inset into the beautiful solid oak oiled worktop. With contemporary chrome rinse monobloc tap. The island feature side has a wine cooler, and a breakfast bar conveniently located to grab that next glass of wine!. Simple chrome cup and ball handles finish off that industrial modern look.
Photographer - Peter Corcoran

This is a great house. Perched high on a private, heavily wooded site, it has a rustic contemporary aesthetic. Vaulted ceilings, sky lights, large windows and natural materials punctuate the main spaces. The existing large format mosaic slate floor grabs your attention upon entering the home extending throughout the foyer, kitchen, and family room.
Specific requirements included a larger island with workspace for each of the homeowners featuring a homemade pasta station which requires small appliances on lift-up mechanisms as well as a custom-designed pasta drying rack. Both chefs wanted their own prep sink on the island complete with a garbage “shoot” which we concealed below sliding cutting boards. A second and overwhelming requirement was storage for a large collection of dishes, serving platters, specialty utensils, cooking equipment and such. To meet those needs we took the opportunity to get creative with storage: sliding doors were designed for a coffee station adjacent to the main sink; hid the steam oven, microwave and toaster oven within a stainless steel niche hidden behind pantry doors; added a narrow base cabinet adjacent to the range for their large spice collection; concealed a small broom closet behind the refrigerator; and filled the only available wall with full-height storage complete with a small niche for charging phones and organizing mail. We added 48” high base cabinets behind the main sink to function as a bar/buffet counter as well as overflow for kitchen items.
The client’s existing vintage commercial grade Wolf stove and hood commands attention with a tall backdrop of exposed brick from the fireplace in the adjacent living room. We loved the rustic appeal of the brick along with the existing wood beams, and complimented those elements with wired brushed white oak cabinets. The grayish stain ties in the floor color while the slab door style brings a modern element to the space. We lightened the color scheme with a mix of white marble and quartz countertops. The waterfall countertop adjacent to the dining table shows off the amazing veining of the marble while adding contrast to the floor. Special materials are used throughout, featured on the textured leather-wrapped pantry doors, patina zinc bar countertop, and hand-stitched leather cabinet hardware. We took advantage of the tall ceilings by adding two walnut linear pendants over the island that create a sculptural effect and coordinated them with the new dining pendant and three wall sconces on the beam over the main sink.

50 tals inredning av ett mellanstort vit vitt kök, med en enkel diskho, släta luckor, skåp i mellenmörkt trä, bänkskiva i kvarts, blått stänkskydd, stänkskydd i porslinskakel, rostfria vitvaror, skiffergolv och svart golv

Margot Hartford
Exempel på ett 50 tals kök med öppen planlösning, med släta luckor, skåp i mörkt trä, vitt stänkskydd, stänkskydd i tunnelbanekakel, rostfria vitvaror, en köksö, grått golv och skiffergolv
Exempel på ett 50 tals kök med öppen planlösning, med släta luckor, skåp i mörkt trä, vitt stänkskydd, stänkskydd i tunnelbanekakel, rostfria vitvaror, en köksö, grått golv och skiffergolv
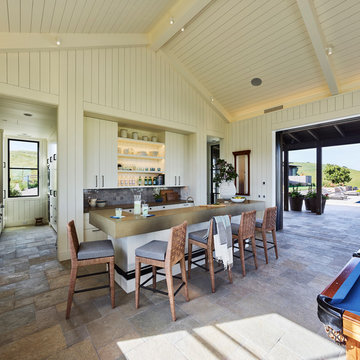
Adrian Gregorutti
Lantlig inredning av ett kök, med vita skåp, bänkskiva i betong, grått stänkskydd, stänkskydd i keramik, skiffergolv, en köksö och grått golv
Lantlig inredning av ett kök, med vita skåp, bänkskiva i betong, grått stänkskydd, stänkskydd i keramik, skiffergolv, en köksö och grått golv
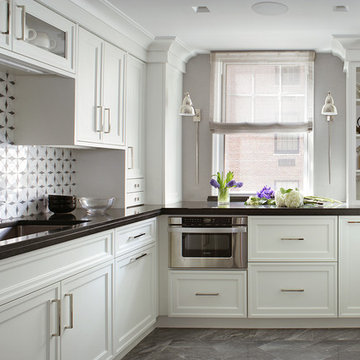
Idéer för avskilda, mellanstora vintage svart u-kök, med en undermonterad diskho, luckor med infälld panel, vita skåp, bänkskiva i koppar, vitt stänkskydd, stänkskydd i keramik, rostfria vitvaror, skiffergolv och grått golv

Idéer för ett avskilt, mellanstort retro u-kök, med en undermonterad diskho, släta luckor, blå skåp, rostfria vitvaror, bänkskiva i kvarts, fönster som stänkskydd, skiffergolv och svart golv

This old tiny kitchen now boasts big space, ideal for a small family or a bigger gathering. It's main feature is the customized black metal frame that hangs from the ceiling providing support for two natural maple butcher block shevles, but also divides the two rooms. A downdraft vent compliments the functionality and aesthetic of this installation.
The kitchen counters encroach into the dining room, providing more under counter storage. The concept of a proportionately larger peninsula allows more working and entertaining surface. The weightiness of the counters was balanced by the wall of tall cabinets. These cabinets provide most of the kitchen storage and boast an appliance garage, deep pantry and a clever lemans system for the corner storage.
Design: Astro Design Centre, Ottawa Canada
Photos: Doublespace Photography
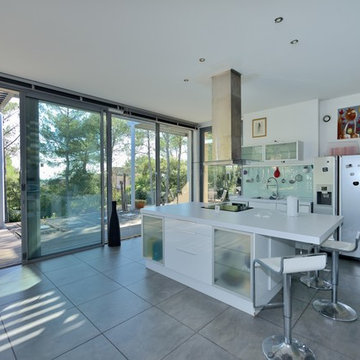
CUISINE
Idéer för ett modernt kök, med en köksö, luckor med glaspanel, grönt stänkskydd, stänkskydd i glaskakel, rostfria vitvaror, en integrerad diskho och skiffergolv
Idéer för ett modernt kök, med en köksö, luckor med glaspanel, grönt stänkskydd, stänkskydd i glaskakel, rostfria vitvaror, en integrerad diskho och skiffergolv
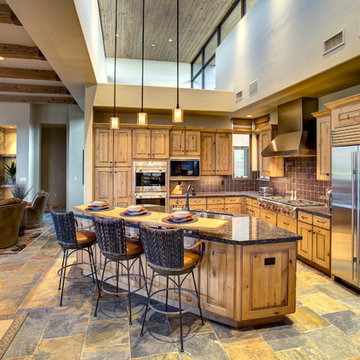
William Lesch
Exempel på ett stort amerikanskt kök, med en dubbel diskho, luckor med upphöjd panel, skåp i mellenmörkt trä, granitbänkskiva, rostfria vitvaror, skiffergolv, en köksö och flerfärgat golv
Exempel på ett stort amerikanskt kök, med en dubbel diskho, luckor med upphöjd panel, skåp i mellenmörkt trä, granitbänkskiva, rostfria vitvaror, skiffergolv, en köksö och flerfärgat golv
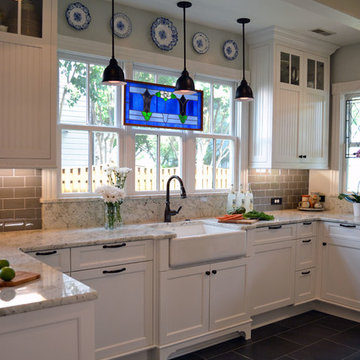
The existing quirky floor plan of this 17 year old kitchen created 4 work areas and left no room for a proper laundry and utility room. We actually made this kitchen smaller to make it function better. We took the cramped u-shaped area that housed the stove and refrigerator and walled it off to create a new more generous laundry room with room for ironing & sewing. The now rectangular shaped kitchen was reoriented by installing new windows with higher sills we were able to line the exterior wall with cabinets and counter, giving the sink a nice view to the side yard. To create the Victorian look the owners desired in their 1920’s home, we used wall cabinets with inset doors and beaded panels, for economy the base cabinets are full overlay doors & drawers all in the same finish, Nordic White. The owner selected a gorgeous serene white river granite for the counters and we selected a taupe glass subway tile to pull the palette together. Another special feature of this kitchen is the custom pocket dog door. The owner’s had a salvaged door that we incorporated in a pocket in the peninsula to corale the dogs when the owner aren’t home. Tina Colebrook
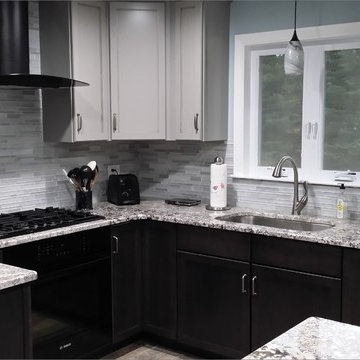
Exempel på ett mellanstort klassiskt kök, med en undermonterad diskho, skåp i shakerstil, svarta skåp, granitbänkskiva, grått stänkskydd, stänkskydd i glaskakel, rostfria vitvaror, skiffergolv, en köksö och grått golv

Inspiration för mellanstora moderna kök med öppen planlösning, med en undermonterad diskho, släta luckor, skåp i mörkt trä, vitt stänkskydd, stänkskydd i tunnelbanekakel, rostfria vitvaror, bänkskiva i kvartsit, skiffergolv och grått golv
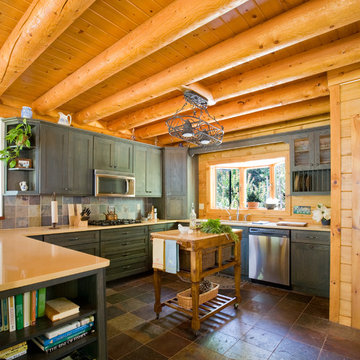
Home by: Katahdin Cedar Log Homes
Photos by: Geoffrey Hodgdon
Idéer för ett klassiskt kök, med luckor med infälld panel, rostfria vitvaror, skiffergolv och stänkskydd i skiffer
Idéer för ett klassiskt kök, med luckor med infälld panel, rostfria vitvaror, skiffergolv och stänkskydd i skiffer

A professional chef's kitchen was designed for hard work. End grain butcher block top on the island, matching Sub-Zero fridge and freezers bookend a 6-burner Wolf range with French top and pot-filler faucet. The sandblasted glass door leads to the chef's pantry. A Blanco stainless steel farm-style sink with deep apron has a KWC dishwashing faucet. Dark brown subway tile covers the walls. The large sliding window allows passing through food to the outdoor kitchen. Caesarstone countertops and teak cabinets with slate floors complete the color palette.

Donna Griffith Photography
Bild på ett orientaliskt kök, med släta luckor, skåp i mellenmörkt trä, grönt stänkskydd, rostfria vitvaror, en enkel diskho, granitbänkskiva, stänkskydd i glaskakel, skiffergolv och en köksö
Bild på ett orientaliskt kök, med släta luckor, skåp i mellenmörkt trä, grönt stänkskydd, rostfria vitvaror, en enkel diskho, granitbänkskiva, stänkskydd i glaskakel, skiffergolv och en köksö

Une cuisine fonctionnelle et épurée.
Le + déco : les 3 miroirs Atelier Germain au dessus du bar pour agrandir l’espace.
Idéer för att renovera ett avskilt, litet nordiskt vit linjärt vitt kök, med en undermonterad diskho, marmorbänkskiva, vitt stänkskydd, stänkskydd i keramik, rostfria vitvaror, skiffergolv och rött golv
Idéer för att renovera ett avskilt, litet nordiskt vit linjärt vitt kök, med en undermonterad diskho, marmorbänkskiva, vitt stänkskydd, stänkskydd i keramik, rostfria vitvaror, skiffergolv och rött golv
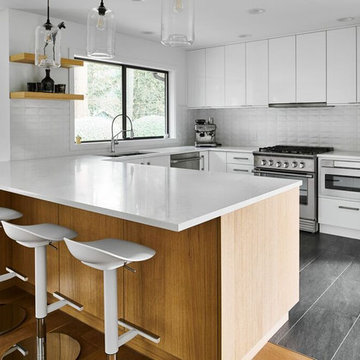
Inspiration för mellanstora moderna vitt kök, med en undermonterad diskho, släta luckor, vita skåp, bänkskiva i kvarts, vitt stänkskydd, stänkskydd i keramik, rostfria vitvaror, skiffergolv, en halv köksö och svart golv

Jared Kuzia Photography
Klassisk inredning av ett avskilt, mellanstort vit vitt l-kök, med en rustik diskho, skåp i shakerstil, blå skåp, bänkskiva i kvartsit, vitt stänkskydd, stänkskydd i tunnelbanekakel, rostfria vitvaror, skiffergolv, en köksö och grått golv
Klassisk inredning av ett avskilt, mellanstort vit vitt l-kök, med en rustik diskho, skåp i shakerstil, blå skåp, bänkskiva i kvartsit, vitt stänkskydd, stänkskydd i tunnelbanekakel, rostfria vitvaror, skiffergolv, en köksö och grått golv

These clients retained MMI to assist with a full renovation of the 1st floor following the Harvey Flood. With 4 feet of water in their home, we worked tirelessly to put the home back in working order. While Harvey served our city lemons, we took the opportunity to make lemonade. The kitchen was expanded to accommodate seating at the island and a butler's pantry. A lovely free-standing tub replaced the former Jacuzzi drop-in and the shower was enlarged to take advantage of the expansive master bathroom. Finally, the fireplace was extended to the two-story ceiling to accommodate the TV over the mantel. While we were able to salvage much of the existing slate flooring, the overall color scheme was updated to reflect current trends and a desire for a fresh look and feel. As with our other Harvey projects, our proudest moments were seeing the family move back in to their beautifully renovated home.
10 492 foton på kök, med skiffergolv
6