10 492 foton på kök, med skiffergolv
Sortera efter:
Budget
Sortera efter:Populärt i dag
81 - 100 av 10 492 foton
Artikel 1 av 2
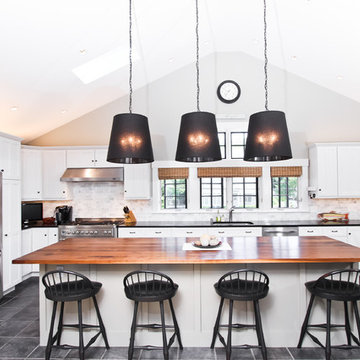
A beach house kitchen with an open concept, modern lighting, stainless appliances and a large wood island.
Exempel på ett stort klassiskt kök, med en undermonterad diskho, granitbänkskiva, stänkskydd i stenkakel, rostfria vitvaror, skiffergolv, en köksö, skåp i shakerstil, flerfärgad stänkskydd och grått golv
Exempel på ett stort klassiskt kök, med en undermonterad diskho, granitbänkskiva, stänkskydd i stenkakel, rostfria vitvaror, skiffergolv, en köksö, skåp i shakerstil, flerfärgad stänkskydd och grått golv
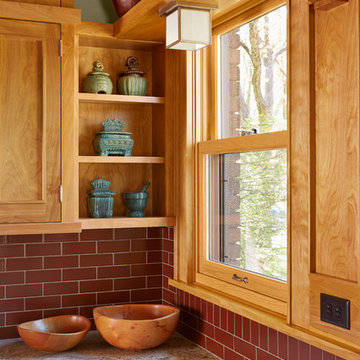
Architecture & Interior Design: David Heide Design Studio Photo: Susan Gilmore Photography
Foto på ett avskilt amerikanskt u-kök, med en undermonterad diskho, skåp i mellenmörkt trä, rött stänkskydd, stänkskydd i tunnelbanekakel, rostfria vitvaror, skiffergolv, en halv köksö och luckor med infälld panel
Foto på ett avskilt amerikanskt u-kök, med en undermonterad diskho, skåp i mellenmörkt trä, rött stänkskydd, stänkskydd i tunnelbanekakel, rostfria vitvaror, skiffergolv, en halv köksö och luckor med infälld panel

XL Visions
Foto på ett litet industriellt l-kök, med en undermonterad diskho, skåp i shakerstil, grå skåp, granitbänkskiva, vitt stänkskydd, stänkskydd i tunnelbanekakel, rostfria vitvaror, skiffergolv och brunt golv
Foto på ett litet industriellt l-kök, med en undermonterad diskho, skåp i shakerstil, grå skåp, granitbänkskiva, vitt stänkskydd, stänkskydd i tunnelbanekakel, rostfria vitvaror, skiffergolv och brunt golv

This house west of Boston was originally designed in 1958 by the great New England modernist, Henry Hoover. He built his own modern home in Lincoln in 1937, the year before the German émigré Walter Gropius built his own world famous house only a few miles away. By the time this 1958 house was built, Hoover had matured as an architect; sensitively adapting the house to the land and incorporating the clients wish to recreate the indoor-outdoor vibe of their previous home in Hawaii.
The house is beautifully nestled into its site. The slope of the roof perfectly matches the natural slope of the land. The levels of the house delicately step down the hill avoiding the granite ledge below. The entry stairs also follow the natural grade to an entry hall that is on a mid level between the upper main public rooms and bedrooms below. The living spaces feature a south- facing shed roof that brings the sun deep in to the home. Collaborating closely with the homeowner and general contractor, we freshened up the house by adding radiant heat under the new purple/green natural cleft slate floor. The original interior and exterior Douglas fir walls were stripped and refinished.
Photo by: Nat Rea Photography
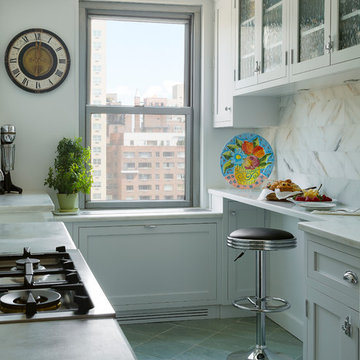
Idéer för ett litet klassiskt parallellkök, med luckor med glaspanel, vita skåp, marmorbänkskiva, vitt stänkskydd, stänkskydd i stenkakel och skiffergolv

Inredning av ett stort kök, med en undermonterad diskho, skåp i shakerstil, skåp i mellenmörkt trä, marmorbänkskiva, vitt stänkskydd, stänkskydd i sten, rostfria vitvaror och skiffergolv
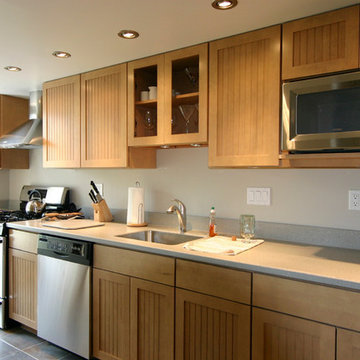
By using light colors, stainless steel appliances. This apartment kitchen became much more inviting.
jim@jcschell.com
Idéer för ett avskilt, litet klassiskt parallellkök, med en undermonterad diskho, luckor med infälld panel, skåp i ljust trä, bänkskiva i koppar, rostfria vitvaror och skiffergolv
Idéer för ett avskilt, litet klassiskt parallellkök, med en undermonterad diskho, luckor med infälld panel, skåp i ljust trä, bänkskiva i koppar, rostfria vitvaror och skiffergolv

This contemporary kitchen will please any city dweller with its sleek stainless steel appliances, black and gray countertops and wooden cabinetry. The open shelving allows you to display your finest artwork or fine china. The island provides extra space for cooking or serving guests.

John Cole Photography
Idéer för ett lantligt kök, med släta luckor, gröna skåp, marmorbänkskiva, grönt stänkskydd, stänkskydd i tunnelbanekakel, rostfria vitvaror och skiffergolv
Idéer för ett lantligt kök, med släta luckor, gröna skåp, marmorbänkskiva, grönt stänkskydd, stänkskydd i tunnelbanekakel, rostfria vitvaror och skiffergolv
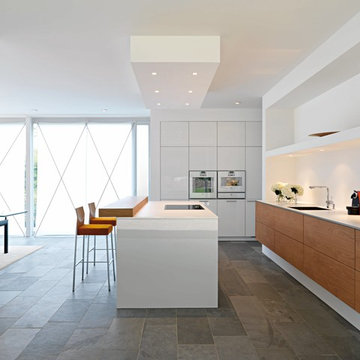
Inredning av ett modernt kök, med släta luckor, skåp i mellenmörkt trä, vita vitvaror och skiffergolv

A new small addition off the kitchen of this 1930's stone house created a mudroom entry, with room for storage and flower-arranging projects. A new glass block window complements similar windows elsewhere in the original house. The countertop is slate.
Photo: Jeffrey Totaro
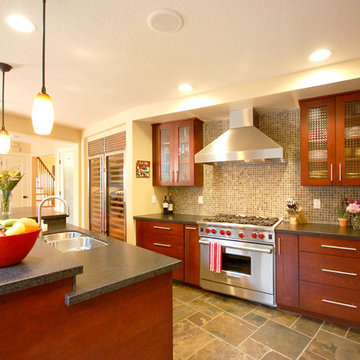
Idéer för mellanstora funkis kök, med rostfria vitvaror, en undermonterad diskho, skåp i shakerstil, skåp i mellenmörkt trä, granitbänkskiva, brunt stänkskydd, stänkskydd i mosaik, skiffergolv och en köksö

Leicht Küchen: http://www.leicht.com /en/references/inland/project-karlsruhe/
baurmann.dürr architekten: http://www.bdarchitekten.eu/
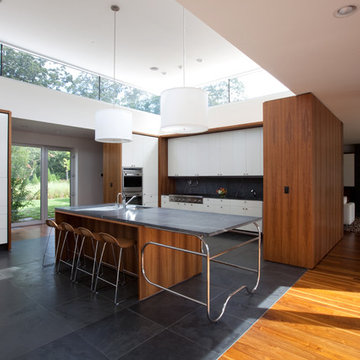
Idéer för att renovera ett funkis kök, med släta luckor, vita skåp, stänkskydd i sten, rostfria vitvaror och skiffergolv

Exempel på ett stort modernt kök, med en dubbel diskho, släta luckor, skåp i mellenmörkt trä, granitbänkskiva, flerfärgad stänkskydd, stänkskydd i stenkakel, rostfria vitvaror, skiffergolv, en köksö och grått golv
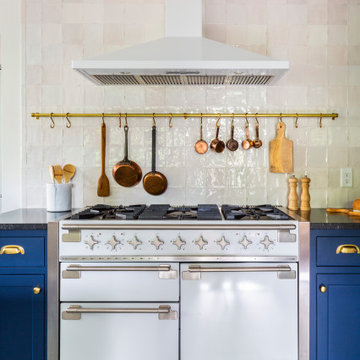
Blueberry english kitchen with white kitchen appliances, slate floor tile and zellige tile backsplash.
Inspiration för ett avskilt, litet svart svart u-kök, med en rustik diskho, skåp i shakerstil, blå skåp, granitbänkskiva, vitt stänkskydd, vita vitvaror, skiffergolv och grått golv
Inspiration för ett avskilt, litet svart svart u-kök, med en rustik diskho, skåp i shakerstil, blå skåp, granitbänkskiva, vitt stänkskydd, vita vitvaror, skiffergolv och grått golv

This is a great house. Perched high on a private, heavily wooded site, it has a rustic contemporary aesthetic. Vaulted ceilings, sky lights, large windows and natural materials punctuate the main spaces. The existing large format mosaic slate floor grabs your attention upon entering the home extending throughout the foyer, kitchen, and family room.
Specific requirements included a larger island with workspace for each of the homeowners featuring a homemade pasta station which requires small appliances on lift-up mechanisms as well as a custom-designed pasta drying rack. Both chefs wanted their own prep sink on the island complete with a garbage “shoot” which we concealed below sliding cutting boards. A second and overwhelming requirement was storage for a large collection of dishes, serving platters, specialty utensils, cooking equipment and such. To meet those needs we took the opportunity to get creative with storage: sliding doors were designed for a coffee station adjacent to the main sink; hid the steam oven, microwave and toaster oven within a stainless steel niche hidden behind pantry doors; added a narrow base cabinet adjacent to the range for their large spice collection; concealed a small broom closet behind the refrigerator; and filled the only available wall with full-height storage complete with a small niche for charging phones and organizing mail. We added 48” high base cabinets behind the main sink to function as a bar/buffet counter as well as overflow for kitchen items.
The client’s existing vintage commercial grade Wolf stove and hood commands attention with a tall backdrop of exposed brick from the fireplace in the adjacent living room. We loved the rustic appeal of the brick along with the existing wood beams, and complimented those elements with wired brushed white oak cabinets. The grayish stain ties in the floor color while the slab door style brings a modern element to the space. We lightened the color scheme with a mix of white marble and quartz countertops. The waterfall countertop adjacent to the dining table shows off the amazing veining of the marble while adding contrast to the floor. Special materials are used throughout, featured on the textured leather-wrapped pantry doors, patina zinc bar countertop, and hand-stitched leather cabinet hardware. We took advantage of the tall ceilings by adding two walnut linear pendants over the island that create a sculptural effect and coordinated them with the new dining pendant and three wall sconces on the beam over the main sink.

Apron front sink, leathered granite, stone window sill, open shelves, cherry cabinets, radiant floor heat.
Inspiration för mellanstora rustika svart parallellkök, med en rustik diskho, skåp i mellenmörkt trä, granitbänkskiva, svart stänkskydd, rostfria vitvaror, skiffergolv, grått golv och skåp i shakerstil
Inspiration för mellanstora rustika svart parallellkök, med en rustik diskho, skåp i mellenmörkt trä, granitbänkskiva, svart stänkskydd, rostfria vitvaror, skiffergolv, grått golv och skåp i shakerstil
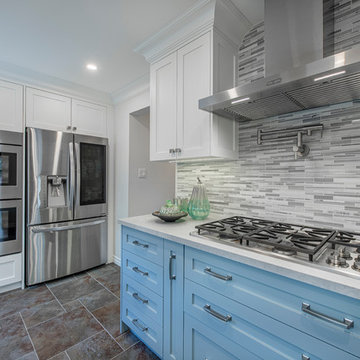
Inspiration för ett mellanstort funkis vit vitt kök, med en undermonterad diskho, luckor med infälld panel, blå skåp, bänkskiva i koppar, grått stänkskydd, stänkskydd i stickkakel, rostfria vitvaror, skiffergolv, en köksö och grått golv

Jared Kuzia Photography
Idéer för att renovera ett avskilt, mellanstort vintage vit vitt l-kök, med en rustik diskho, skåp i shakerstil, blå skåp, bänkskiva i kvartsit, vitt stänkskydd, stänkskydd i tunnelbanekakel, rostfria vitvaror, skiffergolv, en köksö och grått golv
Idéer för att renovera ett avskilt, mellanstort vintage vit vitt l-kök, med en rustik diskho, skåp i shakerstil, blå skåp, bänkskiva i kvartsit, vitt stänkskydd, stänkskydd i tunnelbanekakel, rostfria vitvaror, skiffergolv, en köksö och grått golv
10 492 foton på kök, med skiffergolv
5