11 394 foton på kök, med släta luckor och flera köksöar
Sortera efter:
Budget
Sortera efter:Populärt i dag
121 - 140 av 11 394 foton
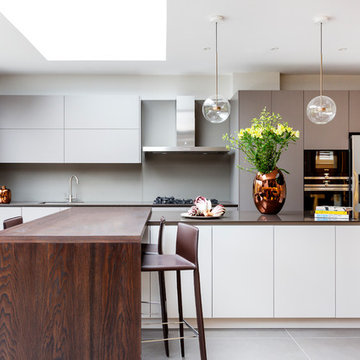
Kitchen, joinery and panelling by HUX LONDON https://hux-london.co.uk/ Interiors by Zulufish https://zulufishinteriors.co.uk/
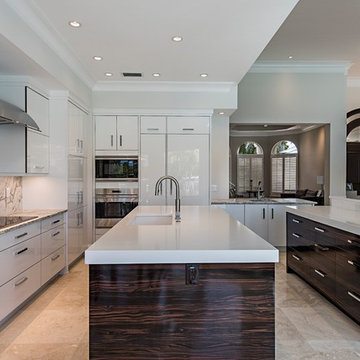
Inspiration för ett funkis vit vitt l-kök, med en undermonterad diskho, släta luckor, skåp i mörkt trä, grönt stänkskydd, rostfria vitvaror, flera köksöar och beiget golv
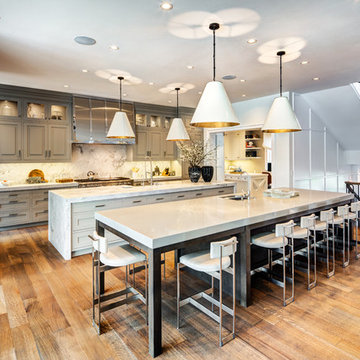
Alan Blakely
Idéer för mycket stora amerikanska kök och matrum, med släta luckor, vita skåp och flera köksöar
Idéer för mycket stora amerikanska kök och matrum, med släta luckor, vita skåp och flera köksöar

Conversion and renovation of a Grade II listed barn into a bright contemporary home
Idéer för stora lantliga grått kök med öppen planlösning, med skåp i mörkt trä, bänkskiva i koppar, rostfria vitvaror, kalkstensgolv, en dubbel diskho, släta luckor, fönster som stänkskydd, beiget golv och flera köksöar
Idéer för stora lantliga grått kök med öppen planlösning, med skåp i mörkt trä, bänkskiva i koppar, rostfria vitvaror, kalkstensgolv, en dubbel diskho, släta luckor, fönster som stänkskydd, beiget golv och flera köksöar
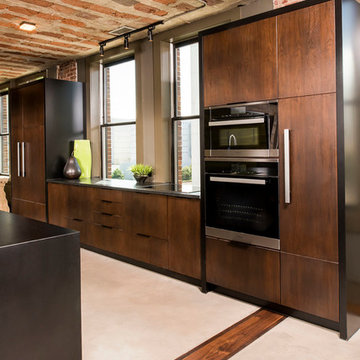
Chapel Hill, North Carolina Contemporary Kitchen design by #PaulBentham4JenniferGilmer.
http://www.gilmerkitchens.com
Steven Paul Whitsitt Photography.
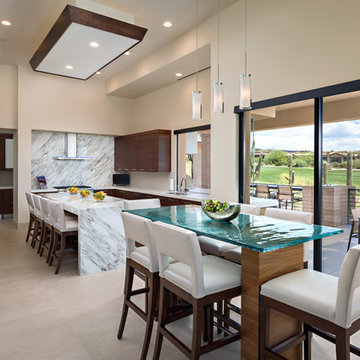
Idéer för ett modernt kök, med släta luckor, skåp i mörkt trä, flerfärgad stänkskydd, vita vitvaror, flera köksöar och beiget golv

European Modern Kitchen with Poggenpohl cabinetry
Inspiration för ett mellanstort funkis kök, med släta luckor, flera köksöar, en undermonterad diskho, grå skåp, grått stänkskydd, glaspanel som stänkskydd, rostfria vitvaror, mellanmörkt trägolv, bänkskiva i kvarts och brunt golv
Inspiration för ett mellanstort funkis kök, med släta luckor, flera köksöar, en undermonterad diskho, grå skåp, grått stänkskydd, glaspanel som stänkskydd, rostfria vitvaror, mellanmörkt trägolv, bänkskiva i kvarts och brunt golv
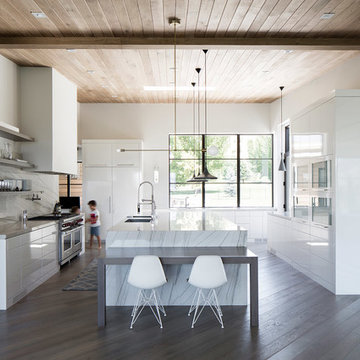
photo: Mark Weinberg interiors: AMB Design
Inspiration för ett funkis kök, med en dubbel diskho, släta luckor, vita skåp, vitt stänkskydd, stänkskydd i sten, rostfria vitvaror, mellanmörkt trägolv och flera köksöar
Inspiration för ett funkis kök, med en dubbel diskho, släta luckor, vita skåp, vitt stänkskydd, stänkskydd i sten, rostfria vitvaror, mellanmörkt trägolv och flera köksöar

This gorgeous European Poggenpohl Kitchen is the culinary center of this new modern home for a young urban family. The homeowners had an extensive list of objectives for their new kitchen. It needed to accommodate formal and non-formal entertaining of guests and family, intentional storage for a variety of items with specific requirements, and use durable and easy to maintain products while achieving a sleek contemporary look that would be a stage and backdrop for their glorious artwork collection.
Solution: A large central island acts as a gathering place within the great room space. The tall cabinetry items such as the ovens and refrigeration are grouped on the wall to keep the rest of the kitchen very light and open. Luxury Poggenpohl cabinetry and Caesarstone countertops were selected for their supreme durability and easy maintenance.
Warm European oak flooring is contrasted by the gray textured Poggenpohl cabinetry flattered by full width linear Poggenphol hardware. The tall aluminum toe kick on the island is lit from underneath to give it a light and airy luxurious feeling. To further accent the illuminated toe, the surface to the left of the range top is fully suspended 18” above the finished floor.
A large amount of steel and engineering work was needed to achieve the floating of the large Poggenpohl cabinet at the end of the peninsula. The conversation is always, “how did they do that?”
Photo Credit: Fred Donham of PhotographerLink

We designed the kitchen with two enormous islands that are over 16' long each. The appliances are Viking, Wolf and SubZero with panel fronts. There are custom stainless steel undermount sinks, KWC faucets, and a large walk in pantry.
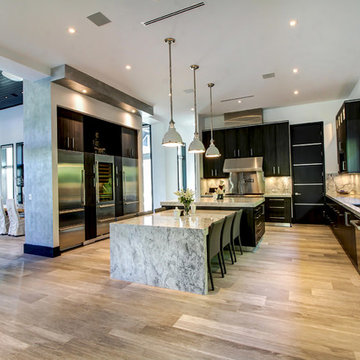
Inspiration för avskilda, mycket stora klassiska l-kök, med släta luckor, skåp i mörkt trä, marmorbänkskiva, rostfria vitvaror, flera köksöar, en undermonterad diskho, grått stänkskydd, stänkskydd i sten och ljust trägolv
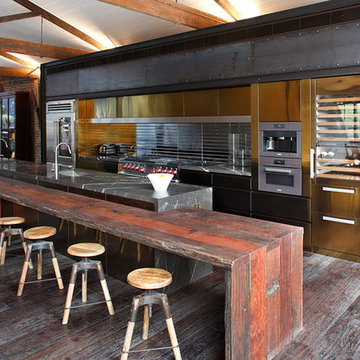
Our client wanted a unique, modern space that would pay tribute to the industrial history of the original factory building, yet remain an inviting space for entertaining, socialising and cooking.
This project focused on designing an aesthetically pleasing, functional kitchen that complemented the industrial style of the building. The kitchen space needed to be impressive in its own right, without taking away from the main features of the open-plan living area.
Every facet of the kitchen, from the smallest tile to the largest appliance was carefully considered. A combination of creative design and flawless joinery made it possible to use diverse materials such as stainless steel, reclaimed timbers, marble and reflective surfaces alongside integrated state-of-the-art appliances created an urbane, inner-city space suitable for large-scale entertaining or relaxing.

Idéer för stora vintage flerfärgat kök, med en undermonterad diskho, släta luckor, skåp i mörkt trä, rostfria vitvaror, mörkt trägolv, bänkskiva i kvartsit, flera köksöar och brunt golv
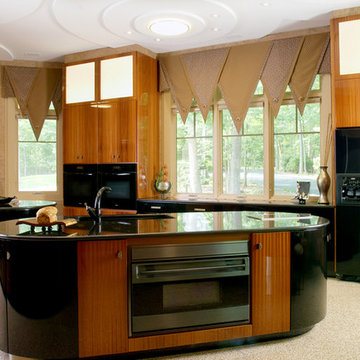
Photography by Dan Mayers,
Monarc Construction
Bild på ett avskilt, mycket stort vintage u-kök, med en nedsänkt diskho, släta luckor, skåp i mellenmörkt trä, granitbänkskiva, svarta vitvaror och flera köksöar
Bild på ett avskilt, mycket stort vintage u-kök, med en nedsänkt diskho, släta luckor, skåp i mellenmörkt trä, granitbänkskiva, svarta vitvaror och flera köksöar
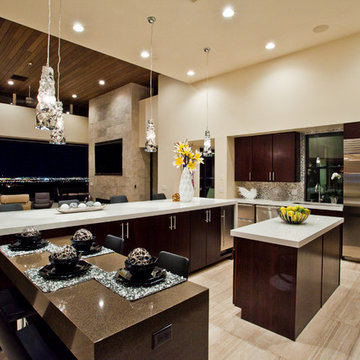
Private Residence
Foto på ett mellanstort vintage vit kök, med släta luckor, skåp i mörkt trä, bänkskiva i koppar, rostfria vitvaror, klinkergolv i porslin, beiget golv och flera köksöar
Foto på ett mellanstort vintage vit kök, med släta luckor, skåp i mörkt trä, bänkskiva i koppar, rostfria vitvaror, klinkergolv i porslin, beiget golv och flera köksöar

Modern inredning av ett stort kök, med en integrerad diskho, släta luckor, skåp i ljust trä, bänkskiva i kvartsit, kalkstensgolv, flera köksöar och integrerade vitvaror
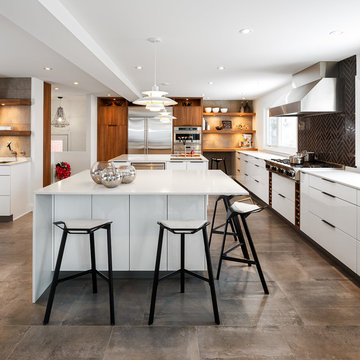
This ultra modern white kitchen design was inspired by both the home owners who love cooking and Astro's designer, an expert in the modern style. This collaboration resulted in a super slick, and stunning kitchen that is perfect for someone who enjoys cooking. The open concept is great for hosting and no shortage of counter space here with lots of room to store cook books as well. Who needs a kitchen table when you have two huge islands instead!
Brands: G monogram, Blue Star oven and hood.

Two custom-built moveable islands create flexible counter space in this long but relatively narrow kitchen. New walnut lower cabinets were meticulously matched to the uppers to create a seamless update consistent with the period architectural style of this 1908 Portland foursquare style home. Photo by Photo Art Portraits.

50 tals inredning av ett stort grå grått u-kök, med släta luckor, skåp i ljust trä, fönster som stänkskydd, rostfria vitvaror, flera köksöar, grått golv, en undermonterad diskho, bänkskiva i kvarts, grått stänkskydd och klinkergolv i porslin

With the wall between the kitchen and living room removed, the hood surround with it's subtle curves becomes a commanding focal point. Two islands, one for work and one for socializing, help define the space. The new oak floors throughout the first floor add a casual and inviting feel.
11 394 foton på kök, med släta luckor och flera köksöar
7