11 394 foton på kök, med släta luckor och flera köksöar
Sortera efter:
Budget
Sortera efter:Populärt i dag
141 - 160 av 11 394 foton
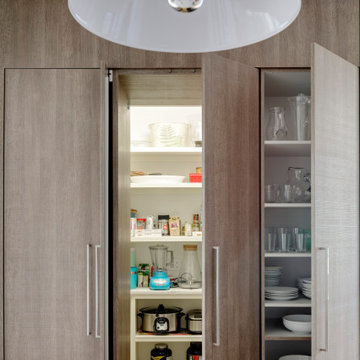
TEAM
Architect: LDa Architecture & Interiors
Interior Design: LDa Architecture & Interiors
Builder: Stefco Builders
Landscape Architect: Hilarie Holdsworth Design
Photographer: Greg Premru
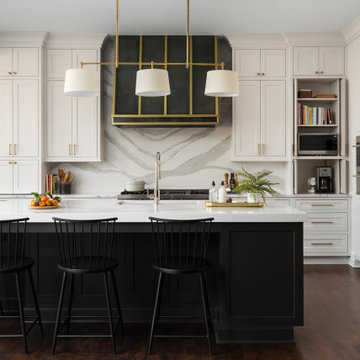
This stunning home is a combination of the best of traditional styling with clean and modern design, creating a look that will be as fresh tomorrow as it is today. Traditional white painted cabinetry in the kitchen, combined with the slab backsplash, a simpler door style and crown moldings with straight lines add a sleek, non-fussy style. An architectural hood with polished brass accents and stainless steel appliances dress up this painted kitchen for upscale, contemporary appeal. The kitchen islands offers a notable color contrast with their rich, dark, gray finish.
The stunning bar area is the entertaining hub of the home. The second bar allows the homeowners an area for their guests to hang out and keeps them out of the main work zone.
The family room used to be shut off from the kitchen. Opening up the wall between the two rooms allows for the function of modern living. The room was full of built ins that were removed to give the clean esthetic the homeowners wanted. It was a joy to redesign the fireplace to give it the contemporary feel they longed for.
Their used to be a large angled wall in the kitchen (the wall the double oven and refrigerator are on) by straightening that out, the homeowners gained better function in the kitchen as well as allowing for the first floor laundry to now double as a much needed mudroom room as well.
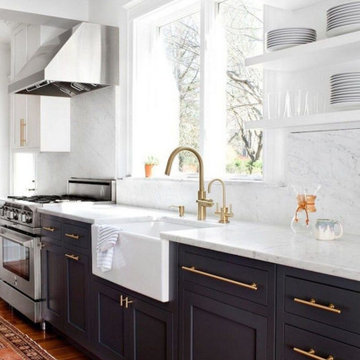
What a well done, modern kitchen looks like with custom cabinets!
Exempel på ett mellanstort modernt vit linjärt vitt kök, med en rustik diskho, släta luckor, svarta skåp, bänkskiva i kvarts, vitt stänkskydd, stänkskydd i marmor, rostfria vitvaror, mellanmörkt trägolv, flera köksöar och brunt golv
Exempel på ett mellanstort modernt vit linjärt vitt kök, med en rustik diskho, släta luckor, svarta skåp, bänkskiva i kvarts, vitt stänkskydd, stänkskydd i marmor, rostfria vitvaror, mellanmörkt trägolv, flera köksöar och brunt golv
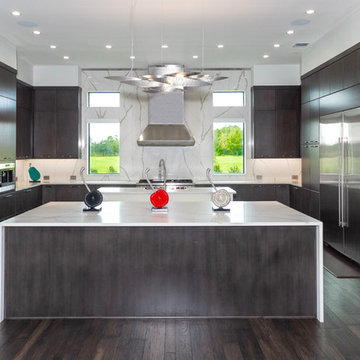
Inspiration för ett funkis vit vitt kök, med släta luckor, skåp i mörkt trä, vitt stänkskydd, stänkskydd i sten, rostfria vitvaror, mörkt trägolv, flera köksöar och brunt golv
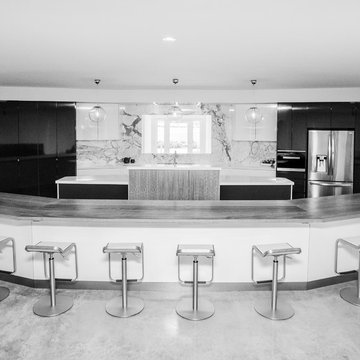
Kristy White Photography
Exempel på ett mycket stort modernt kök, med en undermonterad diskho, släta luckor, vita skåp, vitt stänkskydd, stänkskydd i marmor, rostfria vitvaror, betonggolv och flera köksöar
Exempel på ett mycket stort modernt kök, med en undermonterad diskho, släta luckor, vita skåp, vitt stänkskydd, stänkskydd i marmor, rostfria vitvaror, betonggolv och flera köksöar
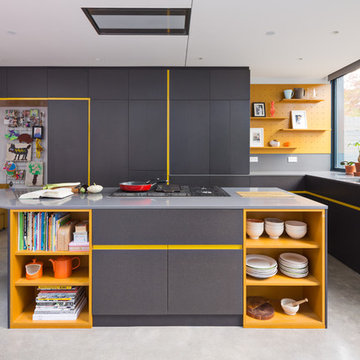
Adam Scott
Modern inredning av ett kök, med släta luckor, svarta skåp, betonggolv, flera köksöar och grått golv
Modern inredning av ett kök, med släta luckor, svarta skåp, betonggolv, flera köksöar och grått golv

Design by Meister-Cox Architects, PC.
Photos by Don Pearse Photographers, Inc.
Inredning av ett modernt stort kök, med en dubbel diskho, släta luckor, skåp i rostfritt stål, bänkskiva i rostfritt stål, rostfria vitvaror, klinkergolv i keramik, flera köksöar och svart golv
Inredning av ett modernt stort kök, med en dubbel diskho, släta luckor, skåp i rostfritt stål, bänkskiva i rostfritt stål, rostfria vitvaror, klinkergolv i keramik, flera köksöar och svart golv
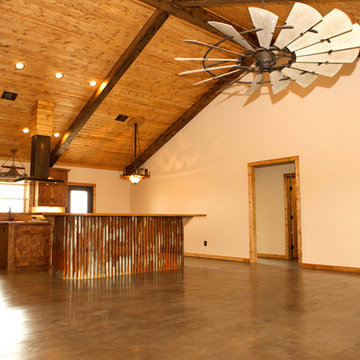
Bild på ett stort rustikt brun brunt l-kök, med en nedsänkt diskho, släta luckor, skåp i mellenmörkt trä, träbänkskiva, rostfria vitvaror, mörkt trägolv, flera köksöar och brunt golv
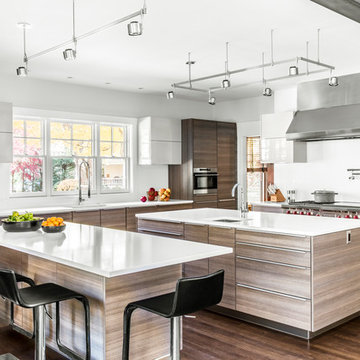
TEAM
Architect: LDa Architecture & Interiors
/// Interior Design: Emilie Tucker
/// Builder: Macomber Carpentry & Construction
/// Landscape Architect: Michelle Crowley Landscape Architecture
/// Photographer: Sean Litchfield Photography
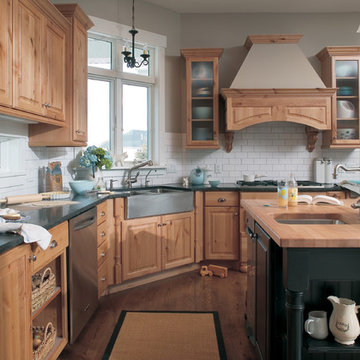
Idéer för mellanstora vintage svart kök, med en rustik diskho, släta luckor, vita skåp, bänkskiva i koppar, stänkskydd i tunnelbanekakel, integrerade vitvaror, mellanmörkt trägolv, flera köksöar, vitt stänkskydd och brunt golv
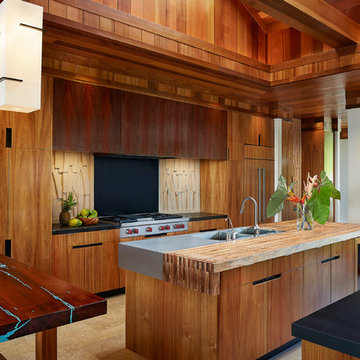
Idéer för att renovera ett stort tropiskt kök med öppen planlösning, med en dubbel diskho, släta luckor, skåp i mellenmörkt trä, träbänkskiva och flera köksöar
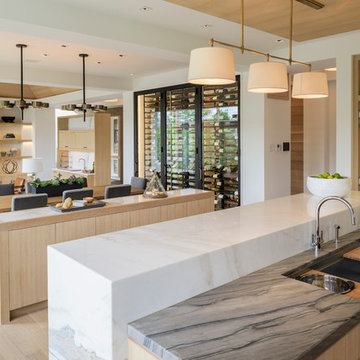
Builder: John Kraemer & Sons, Inc. - Architect: Charlie & Co. Design, Ltd. - Interior Design: Martha O’Hara Interiors - Photo: Spacecrafting Photography
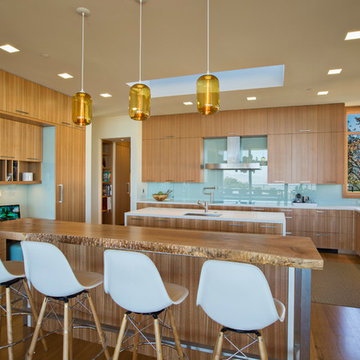
Eucalyptus book-matched European style cabinets with custom colored back-painted glass back splash.
Inspiration för ett funkis u-kök, med en undermonterad diskho, släta luckor, skåp i mellenmörkt trä, glaspanel som stänkskydd, rostfria vitvaror, mellanmörkt trägolv och flera köksöar
Inspiration för ett funkis u-kök, med en undermonterad diskho, släta luckor, skåp i mellenmörkt trä, glaspanel som stänkskydd, rostfria vitvaror, mellanmörkt trägolv och flera köksöar

View of Kitchen from outdoor kitchen:
Island contemporary kitchen in Naples, Florida. Features custom cabinetry and finishes, double islands, Wolf/Sub-Zero appliances, super wide pompeii stone 3 inch counter tops, and Adorne switches and outlets.
41 West Coastal Retreat Series reveals creative, fresh ideas, for a new look to define the casual beach lifestyle of Naples.
More than a dozen custom variations and sizes are available to be built on your lot. From this spacious 3,000 square foot, 3 bedroom model, to larger 4 and 5 bedroom versions ranging from 3,500 - 10,000 square feet, including guest house options.
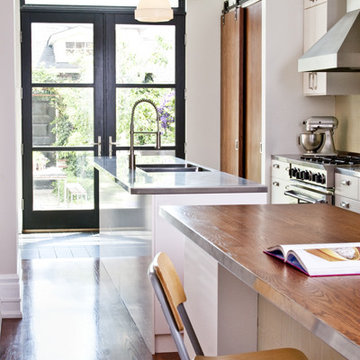
Inspiration för ett mellanstort funkis kök, med en dubbel diskho, släta luckor, vita skåp, bänkskiva i zink, rostfria vitvaror, mörkt trägolv, flera köksöar och glaspanel som stänkskydd
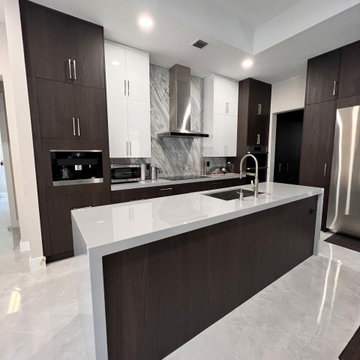
Modernization and Renovations to existing 7,200 Square Foot Home in Davie, FL.
Idéer för stora funkis grått kök, med en enkel diskho, släta luckor, vita skåp, rostfria vitvaror och flera köksöar
Idéer för stora funkis grått kök, med en enkel diskho, släta luckor, vita skåp, rostfria vitvaror och flera köksöar
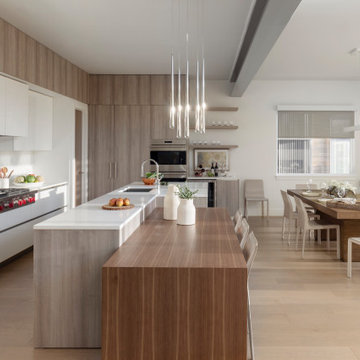
Idéer för att renovera ett stort funkis vit vitt kök och matrum, med släta luckor, vita skåp, vitt stänkskydd, rostfria vitvaror, ljust trägolv, flera köksöar och beiget golv

New Leicht kitchen cabinets, Concrete and Lacquer painted
Idéer för stora funkis vitt kök, med en integrerad diskho, släta luckor, grå skåp, bänkskiva i kvarts, vitt stänkskydd, rostfria vitvaror, klinkergolv i keramik, flera köksöar och vitt golv
Idéer för stora funkis vitt kök, med en integrerad diskho, släta luckor, grå skåp, bänkskiva i kvarts, vitt stänkskydd, rostfria vitvaror, klinkergolv i keramik, flera köksöar och vitt golv
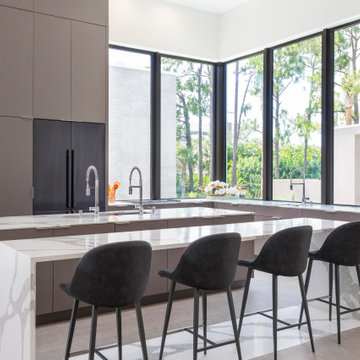
BUILD recently completed this five bedroom, six bath, four-car garage, two-story home designed by Stofft Cooney Architects. The floor to ceiling windows provide a wealth of natural light in to the home. Amazing details in the bathrooms, exceptional wall details, cozy little
courtyard, and an open bar top in the kitchen provide a unique experience in this modern style home.

This stunning home is a combination of the best of traditional styling with clean and modern design, creating a look that will be as fresh tomorrow as it is today. Traditional white painted cabinetry in the kitchen, combined with the slab backsplash, a simpler door style and crown moldings with straight lines add a sleek, non-fussy style. An architectural hood with polished brass accents and stainless steel appliances dress up this painted kitchen for upscale, contemporary appeal. The kitchen islands offers a notable color contrast with their rich, dark, gray finish.
The stunning bar area is the entertaining hub of the home. The second bar allows the homeowners an area for their guests to hang out and keeps them out of the main work zone.
The family room used to be shut off from the kitchen. Opening up the wall between the two rooms allows for the function of modern living. The room was full of built ins that were removed to give the clean esthetic the homeowners wanted. It was a joy to redesign the fireplace to give it the contemporary feel they longed for.
Their used to be a large angled wall in the kitchen (the wall the double oven and refrigerator are on) by straightening that out, the homeowners gained better function in the kitchen as well as allowing for the first floor laundry to now double as a much needed mudroom room as well.
11 394 foton på kök, med släta luckor och flera köksöar
8