627 foton på kök, med släta luckor och stänkskydd i skiffer
Sortera efter:
Budget
Sortera efter:Populärt i dag
1 - 20 av 627 foton
Artikel 1 av 3
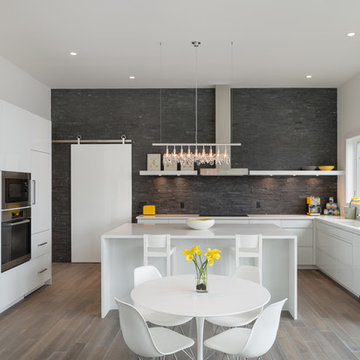
BALDUR sliding barn door hardware by Krown Lab perfectly meshes with the modern esthetic and other stainless steel touches in this elegant kitchen.
Photo by Josh Partee, Design/Construction by Vanillawood (whose excellent work can be seen on Houzz).

Beautiful Modern Home with Steel Facia, Limestone, Steel Stones, Concrete Floors,modern kitchen
Idéer för att renovera ett stort funkis kök och matrum, med en rustik diskho, släta luckor, skåp i mörkt trä, stänkskydd i skiffer, integrerade vitvaror, betonggolv, en köksö och grått golv
Idéer för att renovera ett stort funkis kök och matrum, med en rustik diskho, släta luckor, skåp i mörkt trä, stänkskydd i skiffer, integrerade vitvaror, betonggolv, en köksö och grått golv
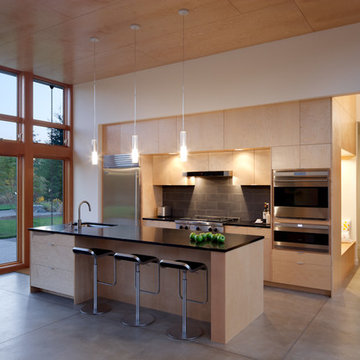
Lara Swimmer
Bild på ett funkis parallellkök, med släta luckor, skåp i ljust trä, svart stänkskydd, rostfria vitvaror och stänkskydd i skiffer
Bild på ett funkis parallellkök, med släta luckor, skåp i ljust trä, svart stänkskydd, rostfria vitvaror och stänkskydd i skiffer
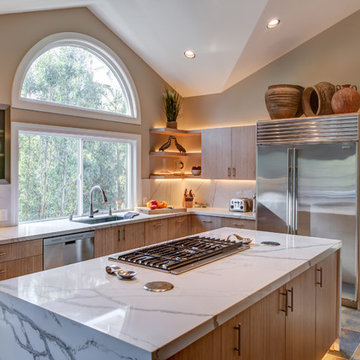
Treve Johnson Photography
Bild på ett avskilt, mellanstort vintage l-kök, med släta luckor, bänkskiva i kvarts, rostfria vitvaror, klinkergolv i porslin, en köksö, en undermonterad diskho, skåp i ljust trä, flerfärgad stänkskydd och stänkskydd i skiffer
Bild på ett avskilt, mellanstort vintage l-kök, med släta luckor, bänkskiva i kvarts, rostfria vitvaror, klinkergolv i porslin, en köksö, en undermonterad diskho, skåp i ljust trä, flerfärgad stänkskydd och stänkskydd i skiffer
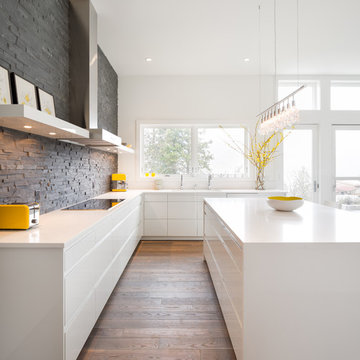
© Josh Partee 2013
Exempel på ett modernt vit vitt kök, med släta luckor, vita skåp, grått stänkskydd och stänkskydd i skiffer
Exempel på ett modernt vit vitt kök, med släta luckor, vita skåp, grått stänkskydd och stänkskydd i skiffer

Photo credit: WA design
Idéer för ett stort modernt kök, med rostfria vitvaror, släta luckor, skåp i mellenmörkt trä, bänkskiva i täljsten, brunt stänkskydd, en undermonterad diskho, stänkskydd i skiffer, betonggolv och en köksö
Idéer för ett stort modernt kök, med rostfria vitvaror, släta luckor, skåp i mellenmörkt trä, bänkskiva i täljsten, brunt stänkskydd, en undermonterad diskho, stänkskydd i skiffer, betonggolv och en köksö

The Barefoot Bay Cottage is the first-holiday house to be designed and built for boutique accommodation business, Barefoot Escapes (www.barefootescapes.com.au). Working with many of The Designory’s favourite brands, it has been designed with an overriding luxe Australian coastal style synonymous with Sydney based team. The newly renovated three bedroom cottage is a north facing home which has been designed to capture the sun and the cooling summer breeze. Inside, the home is light-filled, open plan and imbues instant calm with a luxe palette of coastal and hinterland tones. The contemporary styling includes layering of earthy, tribal and natural textures throughout providing a sense of cohesiveness and instant tranquillity allowing guests to prioritise rest and rejuvenation.
Images captured by Jessie Prince

Contemporary artist Gustav Klimpt’s “The Kiss” was the inspiration for this 1950’s ranch remodel. The existing living room, dining, kitchen and family room were independent rooms completely separate from each other. Our goal was to create an open grand-room design to accommodate the needs of a couple who love to entertain on a large scale and whose parties revolve around theater and the latest in gourmet cuisine.
The kitchen was moved to the end wall so that it became the “stage” for all of the client’s entertaining and daily life’s “productions”. The custom tile mosaic, both at the fireplace and kitchen, inspired by Klimpt, took first place as the focal point. Because of this, we chose the Best by Broan K4236SS for its minimal design, power to vent the 30” Wolf Cooktop and that it offered a seamless flue for the 10’6” high ceiling. The client enjoys the convenient controls and halogen lighting system that the hood offers and cleaning the professional baffle filter system is a breeze since they fit right in the Bosch dishwasher.
Finishes & Products:
Beech Slab-Style cabinets with Espresso stained alder accents.
Custom slate and tile mosaic backsplash
Kitchenaid Refrigerator
Dacor wall oven and convection/microwave
Wolf 30” cooktop top
Bamboo Flooring
Custom radius copper eating bar

Pat Sudmeier
Idéer för stora rustika svart u-kök, med stänkskydd i skiffer, en undermonterad diskho, släta luckor, röda skåp, bänkskiva i täljsten, grått stänkskydd, ljust trägolv och en köksö
Idéer för stora rustika svart u-kök, med stänkskydd i skiffer, en undermonterad diskho, släta luckor, röda skåp, bänkskiva i täljsten, grått stänkskydd, ljust trägolv och en köksö
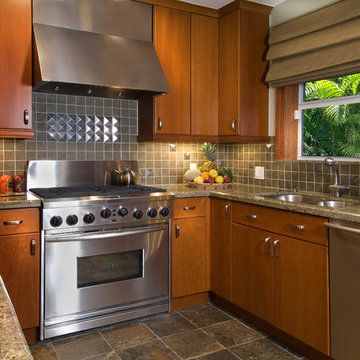
This efficient kitchen glows with a warm patina of wood and metal.
Idéer för ett klassiskt u-kök, med en dubbel diskho, släta luckor, skåp i mellenmörkt trä, beige stänkskydd, rostfria vitvaror och stänkskydd i skiffer
Idéer för ett klassiskt u-kök, med en dubbel diskho, släta luckor, skåp i mellenmörkt trä, beige stänkskydd, rostfria vitvaror och stänkskydd i skiffer

Virginia AIA Honor Award for Excellence in Residential Design | This house is designed around the simple concept of placing main living spaces and private bedrooms in separate volumes, and linking the two wings with a well-organized kitchen. In doing so, the southern living space becomes a pavilion that enjoys expansive glass openings and a generous porch. Maintaining a geometric self-confidence, this front pavilion possesses the simplicity of a barn, while its large, shadowy openings suggest shelter from the elements and refuge within.
The interior is fitted with reclaimed elm flooring and vertical grain white oak for windows, bookcases, cabinets, and trim. The same cypress used on the exterior comes inside on the back wall and ceiling. Belgian linen drapes pocket behind the bookcases, and windows are glazed with energy-efficient, triple-pane, R-11 Low-E glass.

Idéer för mellanstora rustika svart kök, med en undermonterad diskho, släta luckor, skåp i mellenmörkt trä, bänkskiva i täljsten, flerfärgad stänkskydd, stänkskydd i skiffer, rostfria vitvaror, skiffergolv, flera köksöar och flerfärgat golv

Idéer för att renovera ett stort lantligt svart linjärt svart kök med öppen planlösning, med en undermonterad diskho, släta luckor, bruna skåp, marmorbänkskiva, svart stänkskydd, stänkskydd i skiffer, rostfria vitvaror, kalkstensgolv och grått golv
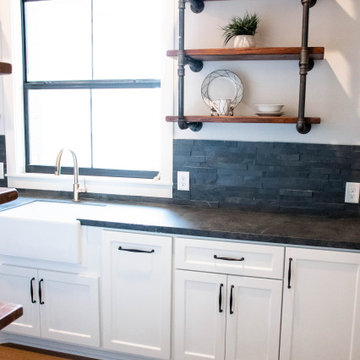
Bild på ett funkis svart svart kök, med en rustik diskho, släta luckor, vita skåp, bänkskiva i kvarts, svart stänkskydd, stänkskydd i skiffer, rostfria vitvaror, mellanmörkt trägolv och brunt golv
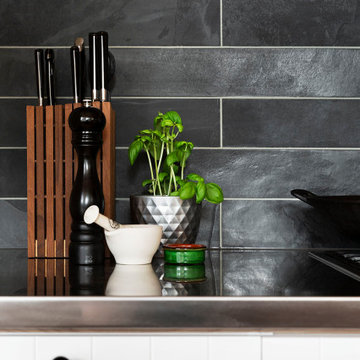
Details of slate as splash back, the material found on the island bench and bathroom tying spaces together
Foto på ett stort vintage svart linjärt kök med öppen planlösning, med en nedsänkt diskho, släta luckor, vita skåp, svart stänkskydd, stänkskydd i skiffer, rostfria vitvaror, ljust trägolv, en köksö och beiget golv
Foto på ett stort vintage svart linjärt kök med öppen planlösning, med en nedsänkt diskho, släta luckor, vita skåp, svart stänkskydd, stänkskydd i skiffer, rostfria vitvaror, ljust trägolv, en köksö och beiget golv

Inspiration för ett stort amerikanskt kök, med en undermonterad diskho, släta luckor, skåp i ljust trä, bänkskiva i täljsten, grönt stänkskydd, stänkskydd i skiffer, svarta vitvaror, mellanmörkt trägolv och en köksö
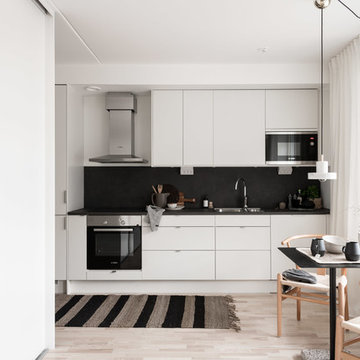
Maja Ring - Studio In, Retouch Utsikten Foto
Inredning av ett nordiskt litet svart linjärt svart kök och matrum, med en dubbel diskho, släta luckor, vita skåp, svart stänkskydd, stänkskydd i skiffer, integrerade vitvaror, ljust trägolv och beiget golv
Inredning av ett nordiskt litet svart linjärt svart kök och matrum, med en dubbel diskho, släta luckor, vita skåp, svart stänkskydd, stänkskydd i skiffer, integrerade vitvaror, ljust trägolv och beiget golv
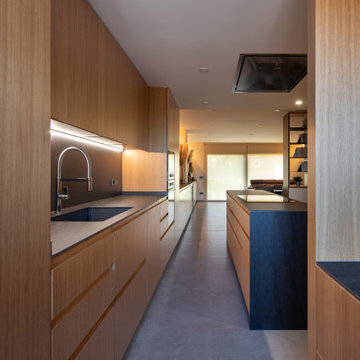
Minimalistisk inredning av ett mellanstort svart svart kök med öppen planlösning, med en undermonterad diskho, släta luckor, skåp i mellenmörkt trä, bänkskiva i terrazo, svart stänkskydd, stänkskydd i skiffer, integrerade vitvaror, klinkergolv i porslin, en köksö och beiget golv

Photo credit: WA design
Foto på ett stort funkis kök, med rostfria vitvaror, släta luckor, skåp i mellenmörkt trä, brunt stänkskydd, en undermonterad diskho, bänkskiva i täljsten, stänkskydd i skiffer, betonggolv och en köksö
Foto på ett stort funkis kök, med rostfria vitvaror, släta luckor, skåp i mellenmörkt trä, brunt stänkskydd, en undermonterad diskho, bänkskiva i täljsten, stänkskydd i skiffer, betonggolv och en köksö

Foto på ett stort funkis svart linjärt kök med öppen planlösning, med en enkel diskho, släta luckor, skåp i mörkt trä, granitbänkskiva, svart stänkskydd, stänkskydd i skiffer, svarta vitvaror, mellanmörkt trägolv, en köksö och brunt golv
627 foton på kök, med släta luckor och stänkskydd i skiffer
1