10 484 foton på kök, med släta luckor och stänkskydd i stenkakel
Sortera efter:
Budget
Sortera efter:Populärt i dag
1 - 20 av 10 484 foton

Bild på ett mellanstort funkis kök, med en undermonterad diskho, släta luckor, skåp i mörkt trä, beige stänkskydd, stänkskydd i stenkakel, integrerade vitvaror, en köksö, ljust trägolv och beiget golv

Scott Zimmerman, Modern kitchen with walnut cabinets and quartz counter top.
Bild på ett stort funkis kök, med släta luckor, skåp i mörkt trä, bänkskiva i kvartsit, grått stänkskydd, stänkskydd i stenkakel, integrerade vitvaror, mörkt trägolv och en köksö
Bild på ett stort funkis kök, med släta luckor, skåp i mörkt trä, bänkskiva i kvartsit, grått stänkskydd, stänkskydd i stenkakel, integrerade vitvaror, mörkt trägolv och en köksö

Modern inredning av ett avskilt, litet vit vitt u-kök, med en nedsänkt diskho, släta luckor, vita skåp, bänkskiva i zink, vitt stänkskydd, stänkskydd i stenkakel, integrerade vitvaror, klinkergolv i porslin, en köksö och vitt golv

Modern kitchen with stainless steel appliances and floating countertop. View of floating staircase.
Foto på ett stort funkis beige kök, med släta luckor, skåp i ljust trä, bänkskiva i kvarts, beige stänkskydd, stänkskydd i stenkakel, rostfria vitvaror, en köksö och grått golv
Foto på ett stort funkis beige kök, med släta luckor, skåp i ljust trä, bänkskiva i kvarts, beige stänkskydd, stänkskydd i stenkakel, rostfria vitvaror, en köksö och grått golv

Idéer för ett litet modernt vit kök, med en undermonterad diskho, släta luckor, blå skåp, grått stänkskydd, stänkskydd i stenkakel, svarta vitvaror, korkgolv, en köksö och grått golv

Idéer för ett mellanstort modernt vit kök, med en undermonterad diskho, släta luckor, skåp i mörkt trä, bänkskiva i kvartsit, beige stänkskydd, stänkskydd i stenkakel, rostfria vitvaror, mörkt trägolv, en köksö och brunt golv

Exempel på ett mellanstort modernt vit vitt kök, med en rustik diskho, släta luckor, skåp i mellenmörkt trä, bänkskiva i koppar, vitt stänkskydd, stänkskydd i stenkakel, rostfria vitvaror, ljust trägolv, en köksö och brunt golv

Beautiful, modern estate in Austin Texas. Stunning views from the outdoor kitchen and back porch. Chef's kitchen with unique island and entertaining spaces. Tons of storage and organized master closet.

For this project, the initial inspiration for our clients came from seeing a modern industrial design featuring barnwood and metals in our showroom. Once our clients saw this, we were commissioned to completely renovate their outdated and dysfunctional kitchen and our in-house design team came up with this new this space that incorporated old world aesthetics with modern farmhouse functions and sensibilities. Now our clients have a beautiful, one-of-a-kind kitchen which is perfecting for hosting and spending time in.
Modern Farm House kitchen built in Milan Italy. Imported barn wood made and set in gun metal trays mixed with chalk board finish doors and steel framed wired glass upper cabinets. Industrial meets modern farm house

Matthew Millman
Idéer för ett modernt grå kök, med en undermonterad diskho, släta luckor, skåp i ljust trä, bänkskiva i betong, grått stänkskydd, stänkskydd i stenkakel, integrerade vitvaror, ljust trägolv, en köksö och beiget golv
Idéer för ett modernt grå kök, med en undermonterad diskho, släta luckor, skåp i ljust trä, bänkskiva i betong, grått stänkskydd, stänkskydd i stenkakel, integrerade vitvaror, ljust trägolv, en köksö och beiget golv

Grabill Cabinets Lacunar door style perimeter Maple cabinets in a custom light finish, Grabill Cabinets Lacunar door style White Oak Rift island in custom black finish, White DaVinci quartzite countertops. Visbeen Architects, Lynn Hollander Design, Ashley Avila Photography.

Nat Rea
Inredning av ett lantligt mellanstort kök, med en undermonterad diskho, släta luckor, skåp i ljust trä, träbänkskiva, brunt stänkskydd, stänkskydd i stenkakel, rostfria vitvaror, mellanmörkt trägolv, en köksö och brunt golv
Inredning av ett lantligt mellanstort kök, med en undermonterad diskho, släta luckor, skåp i ljust trä, träbänkskiva, brunt stänkskydd, stänkskydd i stenkakel, rostfria vitvaror, mellanmörkt trägolv, en köksö och brunt golv
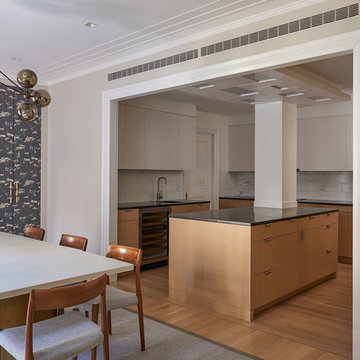
Inspiration för små moderna svart kök, med rostfria vitvaror, ljust trägolv, brunt golv, en undermonterad diskho, släta luckor, skåp i ljust trä, granitbänkskiva, vitt stänkskydd, stänkskydd i stenkakel och en köksö
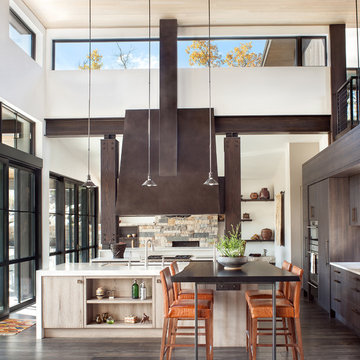
Kitchen Design by Scott Grandis
Architecture and Interior Design by Vertical Arts
Photography by Peter Gibeon, Gibeon Photography
Inspiration för rustika kök, med en undermonterad diskho, släta luckor, skåp i mörkt trä, flerfärgad stänkskydd, stänkskydd i stenkakel, mörkt trägolv, flera köksöar och brunt golv
Inspiration för rustika kök, med en undermonterad diskho, släta luckor, skåp i mörkt trä, flerfärgad stänkskydd, stänkskydd i stenkakel, mörkt trägolv, flera köksöar och brunt golv

Foto: Filippo Trojano
Foto på ett mellanstort minimalistiskt linjärt kök och matrum, med en integrerad diskho, släta luckor, vita skåp, träbänkskiva, svart stänkskydd, stänkskydd i stenkakel, svarta vitvaror, ljust trägolv, en köksö och beiget golv
Foto på ett mellanstort minimalistiskt linjärt kök och matrum, med en integrerad diskho, släta luckor, vita skåp, träbänkskiva, svart stänkskydd, stänkskydd i stenkakel, svarta vitvaror, ljust trägolv, en köksö och beiget golv
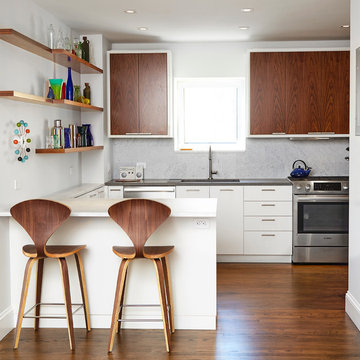
Alyssa Kirsten
Inspiration för ett mellanstort funkis kök, med marmorbänkskiva, grått stänkskydd, rostfria vitvaror, mörkt trägolv, en halv köksö, en undermonterad diskho, släta luckor, skåp i mörkt trä och stänkskydd i stenkakel
Inspiration för ett mellanstort funkis kök, med marmorbänkskiva, grått stänkskydd, rostfria vitvaror, mörkt trägolv, en halv köksö, en undermonterad diskho, släta luckor, skåp i mörkt trä och stänkskydd i stenkakel

Calbridge Homes Lorry Home
Jean Perron Photography
Inspiration för ett stort funkis u-kök, med en undermonterad diskho, släta luckor, grå skåp, bänkskiva i kvartsit, grått stänkskydd, stänkskydd i stenkakel, färgglada vitvaror, ljust trägolv och en köksö
Inspiration för ett stort funkis u-kök, med en undermonterad diskho, släta luckor, grå skåp, bänkskiva i kvartsit, grått stänkskydd, stänkskydd i stenkakel, färgglada vitvaror, ljust trägolv och en köksö
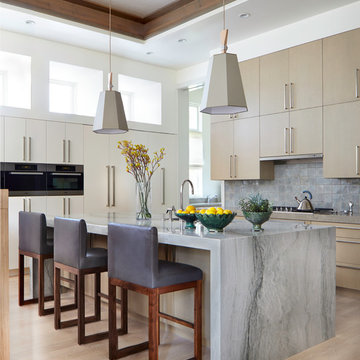
David Patterson
Inredning av ett modernt stort kök, med släta luckor, stänkskydd i stenkakel, rostfria vitvaror, ljust trägolv, en köksö, beige skåp och grått stänkskydd
Inredning av ett modernt stort kök, med släta luckor, stänkskydd i stenkakel, rostfria vitvaror, ljust trägolv, en köksö, beige skåp och grått stänkskydd
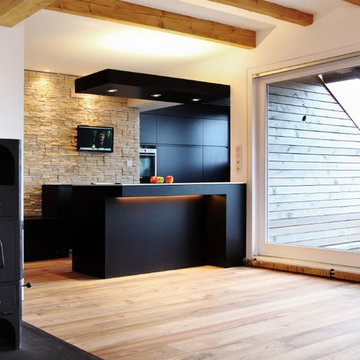
Inredning av ett modernt mellanstort kök med öppen planlösning, med släta luckor, svarta skåp, beige stänkskydd, stänkskydd i stenkakel, mellanmörkt trägolv, en halv köksö och rostfria vitvaror

Seamless Elegance is a story bringing together both old and new. A cramped kitchen and a seldom-used den in a 100 year-old house were opened up to create a sprawling 300-sqft paradise. Obsessing over the little details was important to achieving our goal of seamless elegance.
The archway and molding detail between the dining and living room was perfectly mirrored between the dining room and kitchen, right down to the hidden closets. A faux brick wall painted white was added to the back wall of the kitchen to give the illusion that the previous expansion was always there.
The existing 1.5” wide beautiful oak hardwood floor was matched to the rest of the house and continued into the kitchen. The flooring throughout the house was re-done at the same time to solidify the marriage between old and new; the result was a seamless transition into functionality. The character brought into the space by the oak hardwood floor and brick wall off sets the contemporary high gloss white cabinets.
No upper cabinets were used in this design because we wanted to showcase the brick accent wall. The storage lost from zero upper kitchen cabinets was more than made up in floor-to-ceiling pantry. This corner pantry accommodates the bulk of storage for food and dishes in the kitchen. The subtraction of the upper cabinets allows the Tom Dixon pendant lights to be boldly featured over the eating peninsula.
Visual lines were a key aspect in this design helping the eye move throughout the space. The cabinet break lines are at the same height as the counter tops creating one continuous line. The paneled dishwasher blends perfectly with the rest of the kitchen cabinetry. The white quartz countertop flows down into a waterfall edge at the end of the eating peninsula, being the final grounding piece to visual lines.
Although the kitchen is all white, it is offset and given visual interest through texture and the use of different materials. The white allows the beautiful expensive appliances to be showcased along with the newly refinished flooring. The clean crisp kitchen will be the perfect backdrop to show case boldly colored art and accessories.
10 484 foton på kök, med släta luckor och stänkskydd i stenkakel
1