352 foton på kök, med släta luckor och tegelgolv
Sortera efter:
Budget
Sortera efter:Populärt i dag
41 - 60 av 352 foton
Artikel 1 av 3

Award winning kitchen made of brick and reclaimed wood
Idéer för mellanstora vintage kök, med en undermonterad diskho, släta luckor, skåp i mellenmörkt trä, bänkskiva i koppar, rött stänkskydd, stänkskydd i tegel, rostfria vitvaror, tegelgolv, en köksö och rött golv
Idéer för mellanstora vintage kök, med en undermonterad diskho, släta luckor, skåp i mellenmörkt trä, bänkskiva i koppar, rött stänkskydd, stänkskydd i tegel, rostfria vitvaror, tegelgolv, en köksö och rött golv
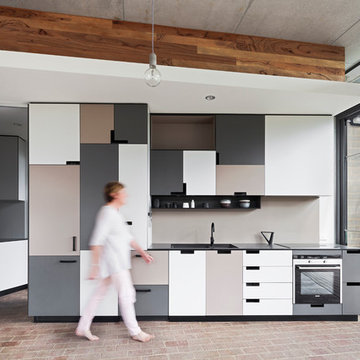
Jack Lovel Photography
Exempel på ett modernt kök, med en undermonterad diskho, laminatbänkskiva, tegelgolv, släta luckor, grå skåp och beige stänkskydd
Exempel på ett modernt kök, med en undermonterad diskho, laminatbänkskiva, tegelgolv, släta luckor, grå skåp och beige stänkskydd
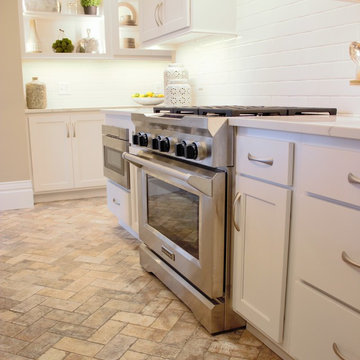
Painted white cabinets and an island in a Hickory wood stain in the "Driftwood" finish. Cabinetry by Koch and Q Quartz tops in Calacatta Classique color. Brick tile floors. Kitchen remodeled by Village Home Stores from start to finish.

Bei dieser Küche galt es den Küchenbereich von der Diele und dem Wohnungseingang zu entkoppeln, ohne die Räume voneinander zu trennen.
Die Küchenmöbel wurden farblich passend zu den antiken Zementfliesen lackiert. Die Fronten sind seitlich schräg geschnitten, unten und oben jedoch gerade, so dass ein interessantes Fugenbild entsteht. Im Hochschrank steckt rechts ein 200kg tragender, voll heraus ziehbarer Schrank, der locker das Alltagsgeschirr in sich birgt.
Die robuste Arbeitsplatte ist aus solidem Edelstahlblech gekantet, das Becken nahtlos eingeschweißt. Auf der hinteren Aufkantung steht bündig eine hochglänzende Holzrückwand mit eingelassenen Steckdosen. Der praktische Schwallrand an der Arbeitsplattenvorderkante verhindert, dass Vergossenes auf den Boden tropft.
Der dreiteilige Hängeschrank ist mit goldschimmernden Zitronenholz furniert und transparent lackiert. Die Regalform und die Glastüren betonen die Offenheit und Großzügigkeit des Raumes.
Die beidseitig - ebenfalls Zitronenholz furnierte - nutzbare Theke vereint viele Funktionen: links ragt tief die Spülmaschine in ihren Körper, mittig teilen sich Küchen- und Thekenschrank die Tiefe und rechts füllen 80cm lange Schubladen die ansonsten schlecht nutzbare Ecke der Küche aus. Dabei manifestiert sie auf Grund der Materialwahl und ihrer Höhe den Übergang von der Küche zum Wohnbereich.
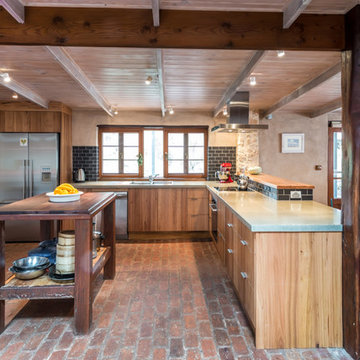
Lydon Stacy
Inspiration för ett mellanstort rustikt kök, med en dubbel diskho, släta luckor, skåp i mellenmörkt trä, bänkskiva i betong, svart stänkskydd, stänkskydd i tunnelbanekakel, rostfria vitvaror, tegelgolv och en köksö
Inspiration för ett mellanstort rustikt kök, med en dubbel diskho, släta luckor, skåp i mellenmörkt trä, bänkskiva i betong, svart stänkskydd, stänkskydd i tunnelbanekakel, rostfria vitvaror, tegelgolv och en köksö
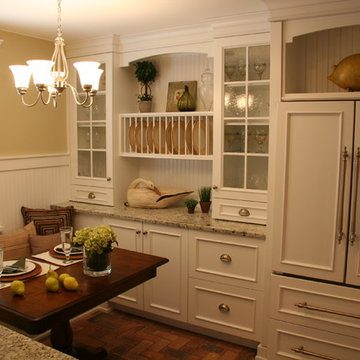
Located on a partially wooded lot in Elburn, Illinois, this home needed an eye-catching interior redo to match the unique period exterior. The residence was originally designed by Bow House, a company that reproduces the look of 300-year old bow roof Cape-Cod style homes. Since typical kitchens in old Cape Cod-style homes tend to run a bit small- or as some would like to say, cozy – this kitchen was in need of plenty of efficient storage to house a modern day family of three.
Advance Design Studio, Ltd. was able to evaluate the kitchen’s adjacent spaces and determine that there were several walls that could be relocated to allow for more usable space in the kitchen. The refrigerator was moved to the newly excavated space and incorporated into a handsome dinette, an intimate banquette, and a new coffee bar area. This allowed for more countertop and prep space in the primary area of the kitchen. It now became possible to incorporate a ball and claw foot tub and a larger vanity in the elegant new full bath that was once just an adjacent guest powder room.
Reclaimed vintage Chicago brick paver flooring was carefully installed in a herringbone pattern to give the space a truly unique touch and feel. And to top off this revamped redo, a handsome custom green-toned island with a distressed black walnut counter top graces the center of the room, the perfect final touch in this charming little kitchen.
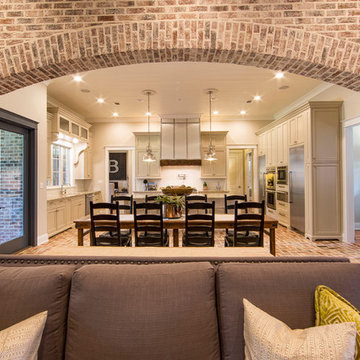
Photo Credit: Al Pursley
This new home features custom tile, brick work, granite, painted cabinetry, custom furnishings, ceiling treatments, screen porch, outdoor kitchen and a complete custom design plan implemented throughout.
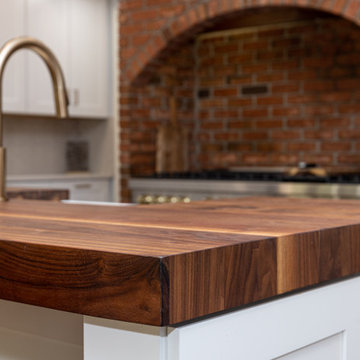
Authentic farmhouse kitchen in Buckhead, with walnut countertop, brick floor and brick oven area.
Inspiration för ett stort lantligt flerfärgad flerfärgat kök, med en rustik diskho, släta luckor, vita skåp, träbänkskiva, vitt stänkskydd, stänkskydd i keramik, integrerade vitvaror, tegelgolv, en köksö och rött golv
Inspiration för ett stort lantligt flerfärgad flerfärgat kök, med en rustik diskho, släta luckor, vita skåp, träbänkskiva, vitt stänkskydd, stänkskydd i keramik, integrerade vitvaror, tegelgolv, en köksö och rött golv
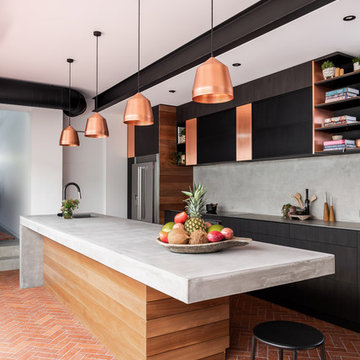
Inspiration för ett avskilt, stort industriellt grå grått parallellkök, med en undermonterad diskho, släta luckor, skåp i mörkt trä, bänkskiva i betong, grått stänkskydd, rostfria vitvaror, tegelgolv, en köksö och rött golv
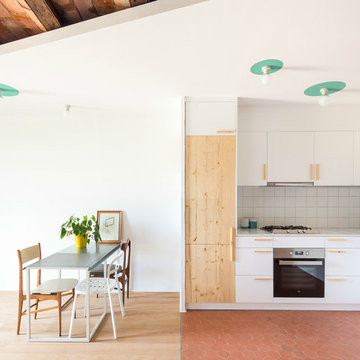
Fotografía: Filippo Polli
Skandinavisk inredning av ett mellanstort kök, med släta luckor, vita skåp, vitt stänkskydd, svarta vitvaror, tegelgolv och stänkskydd i keramik
Skandinavisk inredning av ett mellanstort kök, med släta luckor, vita skåp, vitt stänkskydd, svarta vitvaror, tegelgolv och stänkskydd i keramik
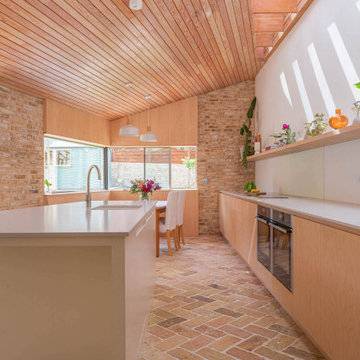
Brick, wood and light beams create a calming, design-driven space in this Bristol kitchen extension.
In the existing space, the painted cabinets make use of the tall ceilings with an understated backdrop for the open-plan lounge area. In the newly extended area, the wood veneered cabinets are paired with a floating shelf to keep the wall free for the sunlight to beam through. The island mimics the shape of the extension which was designed to ensure that this south-facing build stayed cool in the sunshine. Towards the back, bespoke wood panelling frames the windows along with a banquette seating to break up the bricks and create a dining area for this growing family.
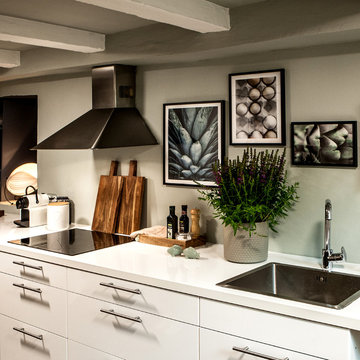
Interior Design Konzept & Umsetzung: EMMA B. HOME
Fotograf: Markus Tedeskino
Idéer för att renovera ett avskilt, litet lantligt vit linjärt vitt kök, med en integrerad diskho, släta luckor, vita skåp, laminatbänkskiva, grönt stänkskydd, rostfria vitvaror, tegelgolv och brunt golv
Idéer för att renovera ett avskilt, litet lantligt vit linjärt vitt kök, med en integrerad diskho, släta luckor, vita skåp, laminatbänkskiva, grönt stänkskydd, rostfria vitvaror, tegelgolv och brunt golv
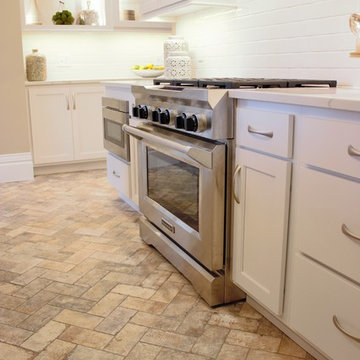
Painted white cabinets and an island in a Hickory wood stain in the "Driftwood" finish. Cabinetry by Koch and Q Quartz tops in Calacatta Classique color. Brick tile floors. Kitchen remodeled by Village Home Stores from start to finish.
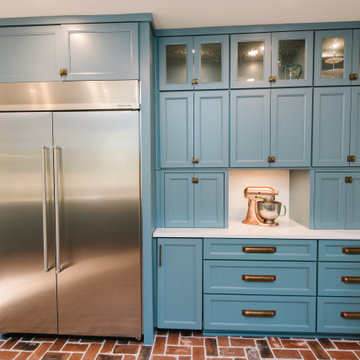
Exempel på ett mellanstort eklektiskt vit vitt kök, med en rustik diskho, släta luckor, blå skåp, bänkskiva i kvarts, vitt stänkskydd, stänkskydd i porslinskakel, rostfria vitvaror, tegelgolv och en halv köksö
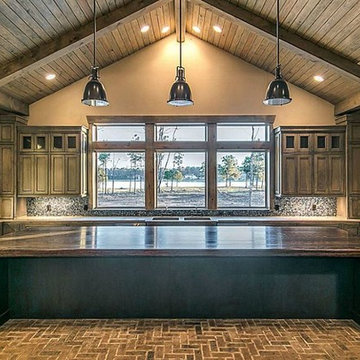
Idéer för stora rustika kök, med släta luckor, gröna skåp, granitbänkskiva, grått stänkskydd, stänkskydd i mosaik, rostfria vitvaror, tegelgolv och en köksö
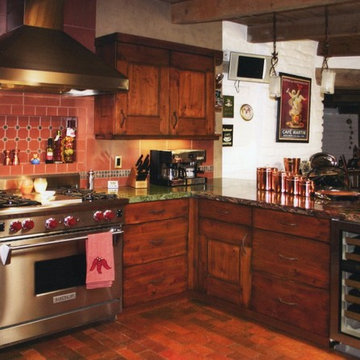
Rustik inredning av ett mellanstort kök, med släta luckor, skåp i mellenmörkt trä, granitbänkskiva, rött stänkskydd, stänkskydd i terrakottakakel, rostfria vitvaror, tegelgolv, en halv köksö och rött golv

Natural untreated cedar kithcen with glazed brick floor, contemporary furniture and modern artwork.
Idéer för mellanstora funkis grått kök, med en dubbel diskho, släta luckor, skåp i mellenmörkt trä, granitbänkskiva, grått stänkskydd, stänkskydd i sten, rostfria vitvaror, tegelgolv, en köksö och svart golv
Idéer för mellanstora funkis grått kök, med en dubbel diskho, släta luckor, skåp i mellenmörkt trä, granitbänkskiva, grått stänkskydd, stänkskydd i sten, rostfria vitvaror, tegelgolv, en köksö och svart golv
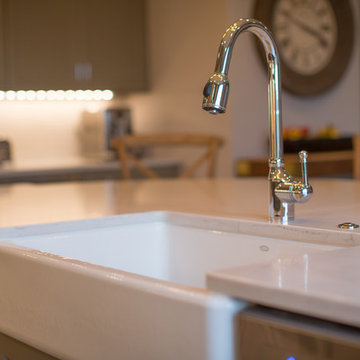
Photography by Holloway Productions.
Bild på ett stort vintage kök, med en rustik diskho, släta luckor, grå skåp, bänkskiva i kvartsit, grått stänkskydd, stänkskydd i tunnelbanekakel, rostfria vitvaror, tegelgolv, en köksö och flerfärgat golv
Bild på ett stort vintage kök, med en rustik diskho, släta luckor, grå skåp, bänkskiva i kvartsit, grått stänkskydd, stänkskydd i tunnelbanekakel, rostfria vitvaror, tegelgolv, en köksö och flerfärgat golv
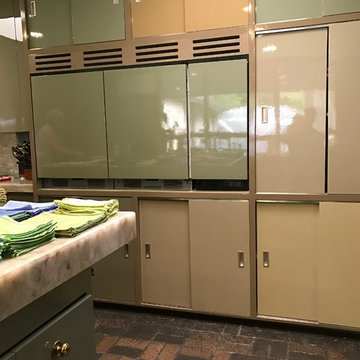
This early Dave Wilcox House deserved respect when it came time to remodel the kitchen. All new cabinetry was either matching flat front, or matching sliding panels. Storage was increased and the homeowner had s very good eye towards color and wanted to mix midtones which absolutely worked, to respect the original design.
All Photographs: Jonn Spradlin
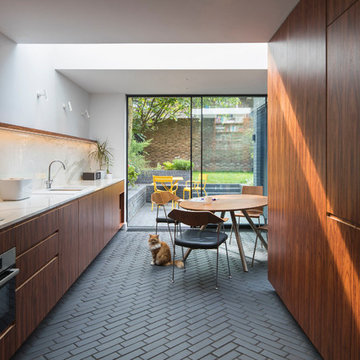
Kitchen looking to garden.
Photograph © Tim Crocker
Inredning av ett modernt kök, med släta luckor, skåp i mörkt trä, marmorbänkskiva, vitt stänkskydd, stänkskydd i marmor, tegelgolv och svart golv
Inredning av ett modernt kök, med släta luckor, skåp i mörkt trä, marmorbänkskiva, vitt stänkskydd, stänkskydd i marmor, tegelgolv och svart golv
352 foton på kök, med släta luckor och tegelgolv
3