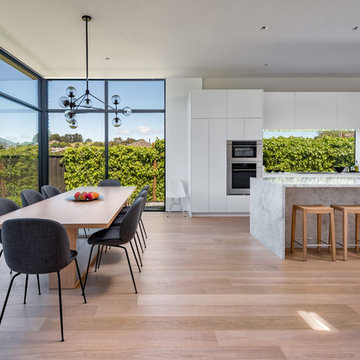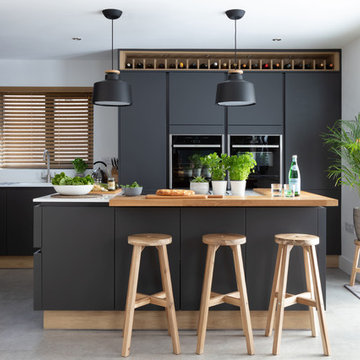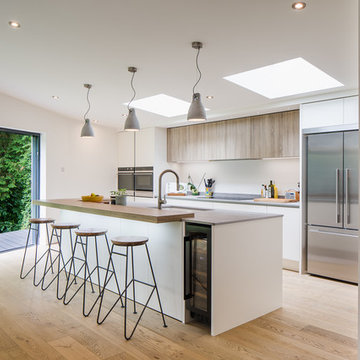380 018 foton på kök, med släta luckor
Sortera efter:
Budget
Sortera efter:Populärt i dag
61 - 80 av 380 018 foton

Inspiration för moderna svart parallellkök, med en undermonterad diskho, släta luckor, gröna skåp, en köksö och vitt golv

Idéer för mellanstora retro vitt kök, med en undermonterad diskho, släta luckor, skåp i mellenmörkt trä, bänkskiva i kvarts, flerfärgad stänkskydd, stänkskydd i keramik, rostfria vitvaror, mellanmörkt trägolv, en köksö och brunt golv

Foto på ett funkis grå kök, med en undermonterad diskho, släta luckor, bänkskiva i betong, vitt stänkskydd, stänkskydd i keramik, linoleumgolv, en köksö och grönt golv

The kitchen in this Mid Century Modern home is a true showstopper. The designer expanded the original kitchen footprint and doubled the kitchen in size. The walnut dividing wall and walnut cabinets are hallmarks of the original mid century design, while a mix of deep blue cabinets provide a more modern punch. The triangle shape is repeated throughout the kitchen in the backs of the counter stools, the ends of the waterfall island, the light fixtures, the clerestory windows, and the walnut dividing wall.

This is a great house. Perched high on a private, heavily wooded site, it has a rustic contemporary aesthetic. Vaulted ceilings, sky lights, large windows and natural materials punctuate the main spaces. The existing large format mosaic slate floor grabs your attention upon entering the home extending throughout the foyer, kitchen, and family room.
Specific requirements included a larger island with workspace for each of the homeowners featuring a homemade pasta station which requires small appliances on lift-up mechanisms as well as a custom-designed pasta drying rack. Both chefs wanted their own prep sink on the island complete with a garbage “shoot” which we concealed below sliding cutting boards. A second and overwhelming requirement was storage for a large collection of dishes, serving platters, specialty utensils, cooking equipment and such. To meet those needs we took the opportunity to get creative with storage: sliding doors were designed for a coffee station adjacent to the main sink; hid the steam oven, microwave and toaster oven within a stainless steel niche hidden behind pantry doors; added a narrow base cabinet adjacent to the range for their large spice collection; concealed a small broom closet behind the refrigerator; and filled the only available wall with full-height storage complete with a small niche for charging phones and organizing mail. We added 48” high base cabinets behind the main sink to function as a bar/buffet counter as well as overflow for kitchen items.
The client’s existing vintage commercial grade Wolf stove and hood commands attention with a tall backdrop of exposed brick from the fireplace in the adjacent living room. We loved the rustic appeal of the brick along with the existing wood beams, and complimented those elements with wired brushed white oak cabinets. The grayish stain ties in the floor color while the slab door style brings a modern element to the space. We lightened the color scheme with a mix of white marble and quartz countertops. The waterfall countertop adjacent to the dining table shows off the amazing veining of the marble while adding contrast to the floor. Special materials are used throughout, featured on the textured leather-wrapped pantry doors, patina zinc bar countertop, and hand-stitched leather cabinet hardware. We took advantage of the tall ceilings by adding two walnut linear pendants over the island that create a sculptural effect and coordinated them with the new dining pendant and three wall sconces on the beam over the main sink.

This outdated kitchen came with flowered wallpaper, narrow connections to Entry and Dining Room, outdated cabinetry and poor workflow. By opening up the ceiling to expose existing beams, widening both entrys and adding taller, angled windows, light now steams into this bright and cheery Mid Century Modern kitchen. The custom Pratt & Larson turquoise tiles add so much interest and tie into the new custom painted blue door. The walnut wood base cabinets add a warm, natural element. A cozy seating area for TV watching, reading and coffee looks out to the new clear cedar fence and landscape.

Polished concrete slab island. Island seats 12
Custom build architectural slat ceiling with custom fabricated light tubes
Idéer för att renovera ett mycket stort funkis svart svart kök, med en undermonterad diskho, släta luckor, vita skåp, bänkskiva i betong, vitt stänkskydd, stänkskydd i marmor, betonggolv, en köksö och grått golv
Idéer för att renovera ett mycket stort funkis svart svart kök, med en undermonterad diskho, släta luckor, vita skåp, bänkskiva i betong, vitt stänkskydd, stänkskydd i marmor, betonggolv, en köksö och grått golv

Bild på ett stort funkis vit vitt kök, med släta luckor, ljust trägolv, en köksö, en undermonterad diskho, blå skåp, bänkskiva i kvartsit, vitt stänkskydd och integrerade vitvaror

Inredning av ett modernt grå grått l-kök, med en nedsänkt diskho, släta luckor, grå skåp, grått stänkskydd, svarta vitvaror och grått golv

This expansive Victorian had tremendous historic charm but hadn’t seen a kitchen renovation since the 1950s. The homeowners wanted to take advantage of their views of the backyard and raised the roof and pushed the kitchen into the back of the house, where expansive windows could allow southern light into the kitchen all day. A warm historic gray/beige was chosen for the cabinetry, which was contrasted with character oak cabinetry on the appliance wall and bar in a modern chevron detail. Kitchen Design: Sarah Robertson, Studio Dearborn Architect: Ned Stoll, Interior finishes Tami Wassong Interiors

Idéer för ett modernt linjärt kök och matrum, med släta luckor, vita skåp, träbänkskiva, vitt stänkskydd, svarta vitvaror, ljust trägolv och beiget golv

White marble island, white cabinets, oak floors, large windows with view of San Francisco bay.
Photos by Bart Edson.
Exempel på ett stort modernt vit vitt kök, med en undermonterad diskho, släta luckor, vita skåp, marmorbänkskiva, vitt stänkskydd, stänkskydd i marmor, rostfria vitvaror, ljust trägolv och en köksö
Exempel på ett stort modernt vit vitt kök, med en undermonterad diskho, släta luckor, vita skåp, marmorbänkskiva, vitt stänkskydd, stänkskydd i marmor, rostfria vitvaror, ljust trägolv och en köksö

Kitchen features all Wood-Mode cabinets. Perimeter features the Vanguard Plus door style on Plain Sawn Walnut. Storage wall features large pull-out pantry. Flooring by Porcelanosa, Rapid Gris.
All pictures are copyright Wood-Mode. For promotional use only.

An Indoor Lady
Idéer för mycket stora funkis vitt kök, med en enkel diskho, släta luckor, skåp i mellenmörkt trä, bänkskiva i kvartsit, vitt stänkskydd, stänkskydd i sten, rostfria vitvaror, ljust trägolv och en köksö
Idéer för mycket stora funkis vitt kök, med en enkel diskho, släta luckor, skåp i mellenmörkt trä, bänkskiva i kvartsit, vitt stänkskydd, stänkskydd i sten, rostfria vitvaror, ljust trägolv och en köksö

Photographer - Paul Craig
Idéer för ett skandinaviskt vit l-kök, med släta luckor, svarta skåp, svarta vitvaror, en köksö och grått golv
Idéer för ett skandinaviskt vit l-kök, med släta luckor, svarta skåp, svarta vitvaror, en köksö och grått golv

Inspiration för ett minimalistiskt kök, med en nedsänkt diskho, släta luckor, blå skåp, träbänkskiva, vitt stänkskydd, en halv köksö och grått golv

Matt Clayton Photography
Inredning av ett klassiskt svart svart kök, med en undermonterad diskho, släta luckor, svarta skåp, vitt stänkskydd, integrerade vitvaror, ljust trägolv, en köksö och beiget golv
Inredning av ett klassiskt svart svart kök, med en undermonterad diskho, släta luckor, svarta skåp, vitt stänkskydd, integrerade vitvaror, ljust trägolv, en köksö och beiget golv

California Closets custom pantry in Italian imported Linen finish from the Tesoro collection. Minneapolis home located in Linden Hills with built-in storage for fruits, vegetables, bulk purchases and overflow space. Baskets with canvas liners. Open drawers for cans and boxed goods. Open shelving and countertop space for larger appliances.

Inspiration för ett mellanstort funkis grå grått parallellkök, med släta luckor, rostfria vitvaror, ljust trägolv, en köksö, beiget golv, en undermonterad diskho och vita skåp
380 018 foton på kök, med släta luckor
4
