1 473 foton på kök, med skåp i shakerstil och spegel som stänkskydd
Sortera efter:
Budget
Sortera efter:Populärt i dag
1 - 20 av 1 473 foton

When the homeowners purchased this Victorian family home, they immediately set about planning the extension that would create a more viable space for an open plan kitchen, dining and living area. Approximately two years later their dream home is now finished. The extension was designed off the original kitchen and has a large roof lantern that sits directly above the main kitchen and soft seating area beyond. French windows open out onto the garden which is perfect for the summer months. This is truly a classic contemporary space that feels so calm and collected when you walk in – the perfect antidote to the hustle and bustle of modern family living.
Carefully zoning the kitchen, dining and living areas was the key to the success of this project and it works perfectly. The classic Lacanche range cooker is housed in a false chimney that is designed to suit the proportion and scale of the room perfectly. The Lacanche oven is the 100cm Cluny model with two large ovens – one static and one dual function static / convection with a classic 5 burner gas hob. Finished in stainless steel with a brass trim, this classic French oven looks completely at home in this Humphrey Munson kitchen.
The main prep area is on the island positioned directly in front of the main cooking run, with a prep sink handily located to the left hand side. There is seating for three at the island with a breakfast bar at the opposite end to the prep sink which is conveniently located near to the banquette dining area. Delineated from the prep area by the natural wooden worktop finished in Portobello oak (the same accent wood used throughout the kitchen), the breakfast bar is a great spot for serving drinks to friends before dinner or for the children to have their meals at breakfast time and after school.
The sink run is on the other side of the L shape in this kitchen and it has open artisan shelves above for storing everyday items like glassware and tableware. Either side of the sink is an integrated Miele dishwasher and a pull out Eurocargo bin to make clearing away dishes really easy. The use of open shelving here really helps the space to feel open and calm and there is a curved countertop cupboard in the corner providing space for storing teas, coffees and biscuits so that everything is to hand when making hot drinks.
The Fisher & Paykel fridge freezer has Nickleby cabinetry surrounding it with space above for storing cookbooks but there is also another under-counter fridge in the island for additional cold food storage. The cook’s pantry provides masses of storage for dry ingredients as well as housing the freestanding microwave which is always a fantastic option when you want to keep integrated appliances to a minimum in order to maximise storage space in the main kitchen.
Hardware throughout this kitchen is antique brass – this is a living finish that weathers with use over time. The glass globe pendant lighting above the island was designed by us and has antique brass hardware too. The flooring is Babington limestone tumbled which has bags of character thanks to the natural fissures within the stone and creates the perfect flooring choice for this classic contemporary kitchen.
Photo Credit: Paul Craig

Starlight Images Inc
Exempel på ett mycket stort klassiskt vit vitt kök, med en undermonterad diskho, skåp i shakerstil, blå skåp, bänkskiva i kvarts, stänkskydd med metallisk yta, spegel som stänkskydd, rostfria vitvaror, ljust trägolv och beiget golv
Exempel på ett mycket stort klassiskt vit vitt kök, med en undermonterad diskho, skåp i shakerstil, blå skåp, bänkskiva i kvarts, stänkskydd med metallisk yta, spegel som stänkskydd, rostfria vitvaror, ljust trägolv och beiget golv

Bespoke Black Cabinetry complimented with the deep white worktop and Buster &Punch handles. Large island with built in appliances and finished in the fluted cladding.

This kitchens demeanour is one of quiet function, designed for effortless prepping and cooking and with space to socialise with friends and family. The unusual curved island in dusted oak veneer and finished in our unique paint colour, Periwinkle offers seating for eating and chatting. The handmade cabinets of this blue kitchen design are individually specified and perfectly positioned to maximise every inch of space.
To demonstrate that stunning architectural features can be created from scratch to complement your kitchen design, we built and installed this chimney breast and mantel shelf enhance the look and style of the kitchen and maximise space for the range.

Counter cabinets with bi-fold retractable doors for microwave housing and kitchen storage.
Bild på ett vintage vit vitt l-kök, med en integrerad diskho, skåp i shakerstil, grå skåp, bänkskiva i kvartsit, flerfärgad stänkskydd, rostfria vitvaror, klinkergolv i porslin, en köksö, grått golv och spegel som stänkskydd
Bild på ett vintage vit vitt l-kök, med en integrerad diskho, skåp i shakerstil, grå skåp, bänkskiva i kvartsit, flerfärgad stänkskydd, rostfria vitvaror, klinkergolv i porslin, en köksö, grått golv och spegel som stänkskydd
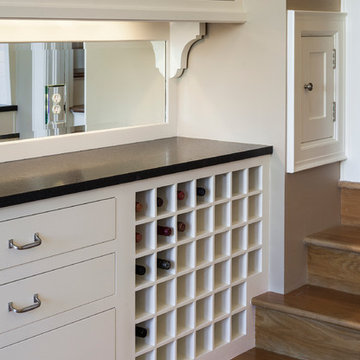
Photo: Eckert & Eckert Photography
Bild på ett avskilt, mellanstort amerikanskt u-kök, med skåp i shakerstil, vita skåp, granitbänkskiva, spegel som stänkskydd, rostfria vitvaror, mellanmörkt trägolv, en köksö och stänkskydd med metallisk yta
Bild på ett avskilt, mellanstort amerikanskt u-kök, med skåp i shakerstil, vita skåp, granitbänkskiva, spegel som stänkskydd, rostfria vitvaror, mellanmörkt trägolv, en köksö och stänkskydd med metallisk yta
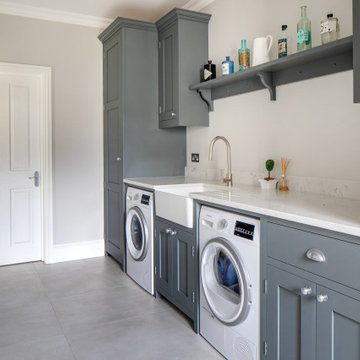
An aesthetically pleasing utility is just as important as a kitchen. We love how this Shaker utility turned out.
Bild på ett mellanstort vintage vit vitt kök, med en rustik diskho, skåp i shakerstil, grå skåp, bänkskiva i kvartsit, grått stänkskydd, spegel som stänkskydd, rostfria vitvaror, klinkergolv i porslin, en köksö och grått golv
Bild på ett mellanstort vintage vit vitt kök, med en rustik diskho, skåp i shakerstil, grå skåp, bänkskiva i kvartsit, grått stänkskydd, spegel som stänkskydd, rostfria vitvaror, klinkergolv i porslin, en köksö och grått golv
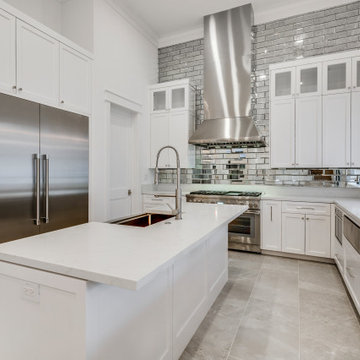
Idéer för att renovera ett mellanstort vintage vit vitt kök, med en rustik diskho, skåp i shakerstil, vita skåp, bänkskiva i kvartsit, flerfärgad stänkskydd, spegel som stänkskydd, rostfria vitvaror, klinkergolv i porslin, en köksö och grått golv
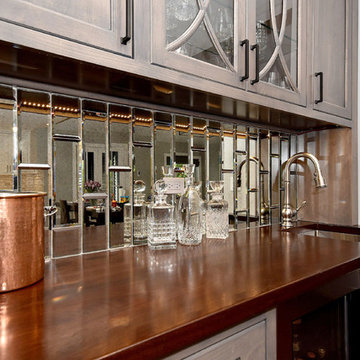
Gray stained cabinet in wet bar area match the large island finish. Amish-made walnut counter top with undermount sink. Mirrored tile backsplash
Inredning av ett klassiskt stort brun brunt kök, med en undermonterad diskho, skåp i shakerstil, grått stänkskydd, rostfria vitvaror, en köksö, grå skåp och spegel som stänkskydd
Inredning av ett klassiskt stort brun brunt kök, med en undermonterad diskho, skåp i shakerstil, grått stänkskydd, rostfria vitvaror, en köksö, grå skåp och spegel som stänkskydd
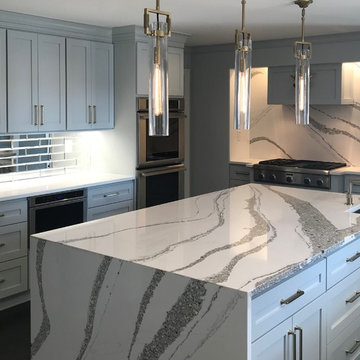
Inspiration för ett stort funkis flerfärgad flerfärgat kök med öppen planlösning, med en rustik diskho, skåp i shakerstil, blå skåp, bänkskiva i kvarts, stänkskydd med metallisk yta, spegel som stänkskydd, rostfria vitvaror, mörkt trägolv, en köksö och brunt golv
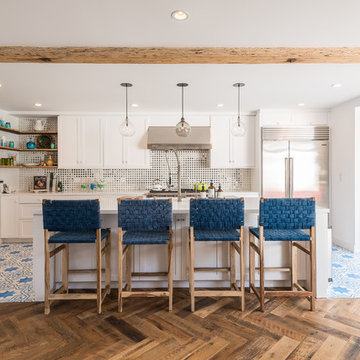
Photo: Ted Broden
Bild på ett maritimt parallellkök, med skåp i shakerstil, vita skåp, flerfärgad stänkskydd, spegel som stänkskydd, rostfria vitvaror, cementgolv, en köksö och flerfärgat golv
Bild på ett maritimt parallellkök, med skåp i shakerstil, vita skåp, flerfärgad stänkskydd, spegel som stänkskydd, rostfria vitvaror, cementgolv, en köksö och flerfärgat golv
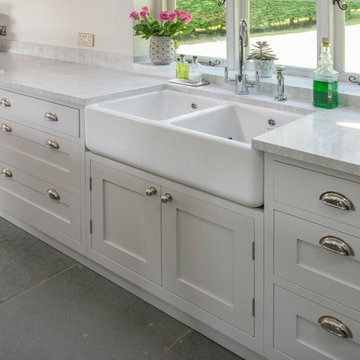
Lantlig inredning av ett avskilt, mellanstort l-kök, med en rustik diskho, skåp i shakerstil, vita skåp, marmorbänkskiva, stänkskydd med metallisk yta, spegel som stänkskydd, skiffergolv och en köksö
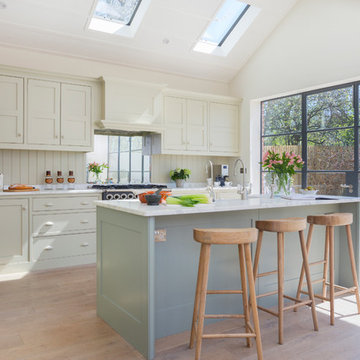
A wonderful Charlie Kingham bespoke kitchen design. Traditional hardwood shaker style kitchen. A Farrow & ball No.4 'Old White' hand painted finish, an island with breakfast bar (F&B No. 25 Pigeon), Integrated larder, Fridge Freezer and wine cooler, Falcon range cooker and large shaker sink.

The kitchen is handmade oak designed by Ben Heath. The pantry features adjustable shelving with dogs teeth and also drawers. The curved units lead into the kitchen entrance. The splashback is antique mirrored glass and limestone worktop.
Photos by James Wilson at Jaw Designs
Edited at Ben Heath
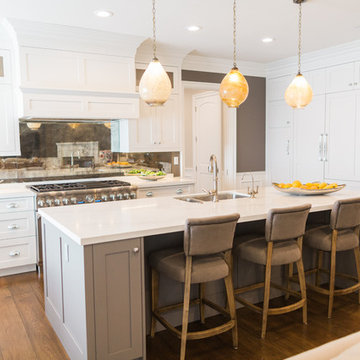
Idéer för stora vintage kök, med en undermonterad diskho, skåp i shakerstil, grå skåp, bänkskiva i koppar, spegel som stänkskydd, rostfria vitvaror, mellanmörkt trägolv och en köksö
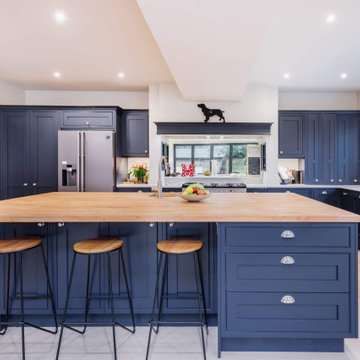
Idéer för ett mellanstort klassiskt brun kök, med en rustik diskho, blå skåp, träbänkskiva, rostfria vitvaror, en köksö, brunt golv, skåp i shakerstil, flerfärgad stänkskydd, spegel som stänkskydd och ljust trägolv

Foto på ett stort vintage vit kök, med en nedsänkt diskho, skåp i shakerstil, grå skåp, bänkskiva i kvartsit, stänkskydd med metallisk yta, spegel som stänkskydd, rostfria vitvaror, kalkstensgolv, en köksö och grått golv

This beautiful lakefront New Jersey home is replete with exquisite design. The sprawling living area flaunts super comfortable seating that can accommodate large family gatherings while the stonework fireplace wall inspired the color palette. The game room is all about practical and functionality, while the master suite displays all things luxe. The fabrics and upholstery are from high-end showrooms like Christian Liaigre, Ralph Pucci, Holly Hunt, and Dennis Miller. Lastly, the gorgeous art around the house has been hand-selected for specific rooms and to suit specific moods.
Project completed by New York interior design firm Betty Wasserman Art & Interiors, which serves New York City, as well as across the tri-state area and in The Hamptons.
For more about Betty Wasserman, click here: https://www.bettywasserman.com/
To learn more about this project, click here:
https://www.bettywasserman.com/spaces/luxury-lakehouse-new-jersey/

Stanford Wood Cottage extension and conversion project by Absolute Architecture. Photos by Jaw Designs, Kitchens and joinery by Ben Heath.
Idéer för att renovera ett litet vintage kök, med en rustik diskho, skåp i shakerstil, grå skåp, bänkskiva i kalksten, stänkskydd med metallisk yta, spegel som stänkskydd, klinkergolv i keramik och färgglada vitvaror
Idéer för att renovera ett litet vintage kök, med en rustik diskho, skåp i shakerstil, grå skåp, bänkskiva i kalksten, stänkskydd med metallisk yta, spegel som stänkskydd, klinkergolv i keramik och färgglada vitvaror

A stunning period property in the heart of London, the homeowners of this beautiful town house have created a stunning, boutique hotel vibe throughout, and Burlanes were commissioned to design and create a kitchen with charisma and rustic charm.
Handpainted in Farrow & Ball 'Studio Green', the Burlanes Hoyden cabinetry is handmade to fit the dimensions of the room exactly, complemented perfectly with Silestone worktops in 'Iconic White'.
1 473 foton på kök, med skåp i shakerstil och spegel som stänkskydd
1