10 330 foton på kök, med spegel som stänkskydd
Sortera efter:
Budget
Sortera efter:Populärt i dag
41 - 60 av 10 330 foton
Artikel 1 av 2

Foto på ett mellanstort funkis grå parallellkök, med en undermonterad diskho, släta luckor, grå skåp, stänkskydd med metallisk yta, spegel som stänkskydd, integrerade vitvaror, mellanmörkt trägolv, en halv köksö och brunt golv

Inredning av ett modernt litet beige beige l-kök, med en nedsänkt diskho, släta luckor, skåp i ljust trä, träbänkskiva, spegel som stänkskydd, integrerade vitvaror, klinkergolv i porslin och grått golv

Classic tailored furniture is married with the very latest appliances from Sub Zero and Wolf to provide a kitchen of distinction, designed to perfectly complement the proportions of the room.
The design is practical and inviting but with every modern luxury included.

Inredning av ett modernt stort vit vitt kök, med en undermonterad diskho, släta luckor, skåp i mellenmörkt trä, spegel som stänkskydd, rostfria vitvaror, en köksö, beiget golv och marmorbänkskiva
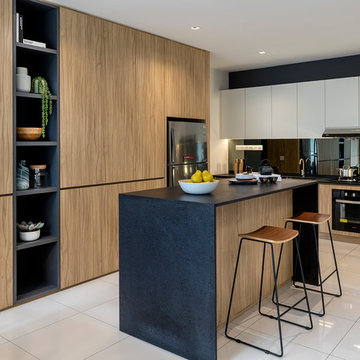
Idéer för ett modernt svart l-kök, med en undermonterad diskho, släta luckor, skåp i mellenmörkt trä, spegel som stänkskydd, en köksö och vitt golv

A kitchen that was Featured in Britain Best Selling Kitchen, Bethroom and Bathroom magazine.
@snookphotograph
Inspiration för ett mellanstort funkis grå linjärt grått kök med öppen planlösning, med en enkel diskho, släta luckor, blå skåp, marmorbänkskiva, en köksö, brunt golv, spegel som stänkskydd, rostfria vitvaror och ljust trägolv
Inspiration för ett mellanstort funkis grå linjärt grått kök med öppen planlösning, med en enkel diskho, släta luckor, blå skåp, marmorbänkskiva, en köksö, brunt golv, spegel som stänkskydd, rostfria vitvaror och ljust trägolv

Handleless Matt Cashmere cabinetry with integrated appliances and Caesarstone Worktops and Upstands, Mirror Splashbacks and Contemporary Bar Stools. Wood Flooring throughout.
Maison Photography
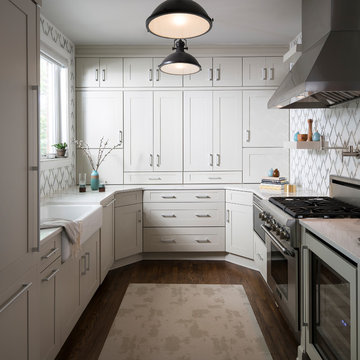
This beautiful kitchen features UltraCraft Cabinetry's Plainview Wide door style with Rag and Bone paint, and was featured in the Consumer Report's Kitchen & Bath Design Guide.
Designed by the talented Trés Jolie Maison (www.tjminteriordesign.com), an interior design firm offering residential and commercial interior designs with offices in Naples Florida, Buffalo New York, and Chicago Illinois; as well as offering their services internationally. Photographed by Kim Smith Photo (www.KimSmithPhoto.com)

Lisa Lodwig
Inredning av ett modernt mellanstort kök, med en nedsänkt diskho, släta luckor, vita skåp, bänkskiva i kvartsit, stänkskydd med metallisk yta, spegel som stänkskydd, integrerade vitvaror, klinkergolv i porslin, vitt golv och en halv köksö
Inredning av ett modernt mellanstort kök, med en nedsänkt diskho, släta luckor, vita skåp, bänkskiva i kvartsit, stänkskydd med metallisk yta, spegel som stänkskydd, integrerade vitvaror, klinkergolv i porslin, vitt golv och en halv köksö

For this project, the entire kitchen was designed around the “must-have” Lacanche range in the stunning French Blue with brass trim. That was the client’s dream and everything had to be built to complement it. Bilotta senior designer, Randy O’Kane, CKD worked with Paul Benowitz and Dipti Shah of Benowitz Shah Architects to contemporize the kitchen while staying true to the original house which was designed in 1928 by regionally noted architect Franklin P. Hammond. The clients purchased the home over two years ago from the original owner. While the house has a magnificent architectural presence from the street, the basic systems, appointments, and most importantly, the layout and flow were inappropriately suited to contemporary living.
The new plan removed an outdated screened porch at the rear which was replaced with the new family room and moved the kitchen from a dark corner in the front of the house to the center. The visual connection from the kitchen through the family room is dramatic and gives direct access to the rear yard and patio. It was important that the island separating the kitchen from the family room have ample space to the left and right to facilitate traffic patterns, and interaction among family members. Hence vertical kitchen elements were placed primarily on existing interior walls. The cabinetry used was Bilotta’s private label, the Bilotta Collection – they selected beautiful, dramatic, yet subdued finishes for the meticulously handcrafted cabinetry. The double islands allow for the busy family to have a space for everything – the island closer to the range has seating and makes a perfect space for doing homework or crafts, or having breakfast or snacks. The second island has ample space for storage and books and acts as a staging area from the kitchen to the dinner table. The kitchen perimeter and both islands are painted in Benjamin Moore’s Paper White. The wall cabinets flanking the sink have wire mesh fronts in a statuary bronze – the insides of these cabinets are painted blue to match the range. The breakfast room cabinetry is Benjamin Moore’s Lampblack with the interiors of the glass cabinets painted in Paper White to match the kitchen. All countertops are Vermont White Quartzite from Eastern Stone. The backsplash is Artistic Tile’s Kyoto White and Kyoto Steel. The fireclay apron-front main sink is from Rohl while the smaller prep sink is from Linkasink. All faucets are from Waterstone in their antique pewter finish. The brass hardware is from Armac Martin and the pendants above the center island are from Circa Lighting. The appliances, aside from the range, are a mix of Sub-Zero, Thermador and Bosch with panels on everything.
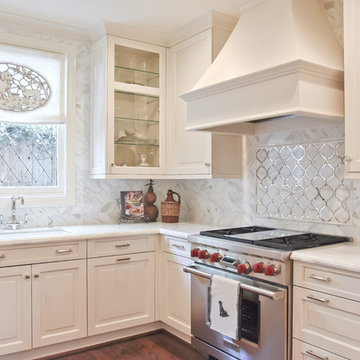
Photo Credit: French Blue Photography
Idéer för mellanstora, avskilda vintage u-kök, med en nedsänkt diskho, luckor med upphöjd panel, vita skåp, marmorbänkskiva, vitt stänkskydd, spegel som stänkskydd, rostfria vitvaror och mörkt trägolv
Idéer för mellanstora, avskilda vintage u-kök, med en nedsänkt diskho, luckor med upphöjd panel, vita skåp, marmorbänkskiva, vitt stänkskydd, spegel som stänkskydd, rostfria vitvaror och mörkt trägolv
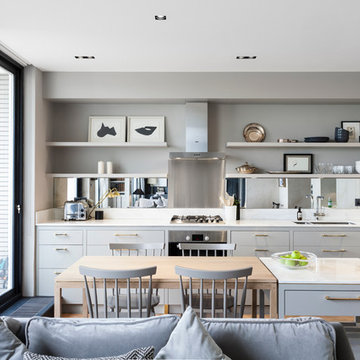
Nathalie Priem Photography
Bild på ett funkis linjärt kök med öppen planlösning, med en dubbel diskho, släta luckor, grå skåp, stänkskydd med metallisk yta, spegel som stänkskydd, rostfria vitvaror, mellanmörkt trägolv och en köksö
Bild på ett funkis linjärt kök med öppen planlösning, med en dubbel diskho, släta luckor, grå skåp, stänkskydd med metallisk yta, spegel som stänkskydd, rostfria vitvaror, mellanmörkt trägolv och en köksö
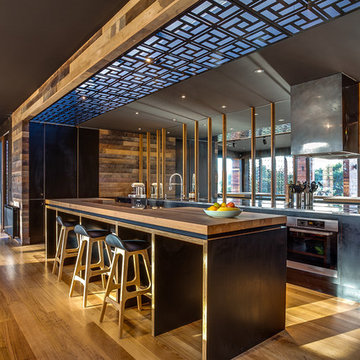
Jonathan Dade
Idéer för att renovera ett stort funkis kök, med släta luckor, svarta skåp, träbänkskiva, stänkskydd med metallisk yta, spegel som stänkskydd, mellanmörkt trägolv och en köksö
Idéer för att renovera ett stort funkis kök, med släta luckor, svarta skåp, träbänkskiva, stänkskydd med metallisk yta, spegel som stänkskydd, mellanmörkt trägolv och en köksö

Kitchen. Soft, light-filled Northern Beaches home by the water. Modern style kitchen with scullery. Sculptural island all in calacatta engineered stone.
Photos: Paul Worsley @ Live By The Sea

Arlington, Virginia Modern Kitchen and Bathroom
#JenniferGilmer
http://www.gilmerkitchens.com/
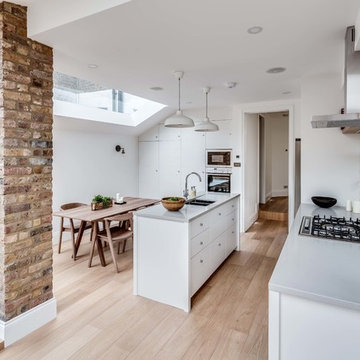
Idéer för minimalistiska kök, med en undermonterad diskho, släta luckor, vita skåp, spegel som stänkskydd, ljust trägolv och en köksö

Contractor: Giffin and Crane
Photographer: Jim Bartsch
Idéer för att renovera ett avskilt, mellanstort amerikanskt l-kök, med rostfria vitvaror, luckor med infälld panel, skåp i mellenmörkt trä, spegel som stänkskydd, mellanmörkt trägolv och en köksö
Idéer för att renovera ett avskilt, mellanstort amerikanskt l-kök, med rostfria vitvaror, luckor med infälld panel, skåp i mellenmörkt trä, spegel som stänkskydd, mellanmörkt trägolv och en köksö

The new kitchen extension provided a foot print of approx 8.6m by 5.6m. We took a small space out of this footage by elongating the hallway to provide a utility room opposite a full height, double coat cupboard before entering the new kitchen.
As this is a new part of the house we embraced the modernity and choose sleek, handleless blue cabintery. The bronzed mirrored splashback adds warmth as well as maximising the sense of space.
Photography by @paullcraig
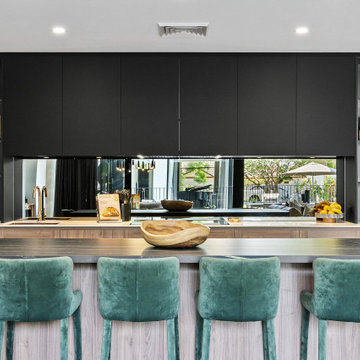
Inredning av ett kök, med bänkskiva i kvarts, spegel som stänkskydd, betonggolv, en köksö och grått golv

This bespoke ‘Heritage’ hand-painted oak kitchen by Mowlem & Co pays homage to classical English design principles, reinterpreted for a contemporary lifestyle. Created for a period family home in a former rectory in Sussex, the design features a distinctive free-standing island unit in an unframed style, painted in Farrow & Ball’s ‘Railings’ shade and fitted with Belgian Fossil marble worktops.
At one end of the island a reclaimed butchers block has been fitted (with exposed bolts as an accent feature) to serve as both a chopping block and preparation area and an impromptu breakfast bar when needed. Distressed wicker bar stools add to the charming ambience of this warm and welcoming scheme. The framed fitted cabinetry, full height along one wall, are painted in Farrow & Ball ‘Purbeck Stone’ and feature solid oak drawer boxes with dovetail joints to their beautifully finished interiors, which house ample, carefully customised storage.
Full of character, from the elegant proportions to the finest details, the scheme includes distinctive latch style handles and a touch of glamour on the form of a sliver leaf glass splashback, and industrial style pendant lamps with copper interiors for a warm, golden glow.
Appliances for family that loves to cook include a powerful Westye range cooker, a generous built-in Gaggenau fridge freezer and dishwasher, a bespoke Westin extractor, a Quooker boiling water tap and a KWC Inox spray tap over a Sterling stainless steel sink.
Designer Jane Stewart says, “The beautiful old rectory building itself was a key inspiration for the design, which needed to have full contemporary functionality while honouring the architecture and personality of the property. We wanted to pay homage to influences such as the Arts & Crafts movement and Lutyens while making this a unique scheme tailored carefully to the needs and tastes of a busy modern family.”
10 330 foton på kök, med spegel som stänkskydd
3