9 088 foton på kök, med spegel som stänkskydd
Sortera efter:
Budget
Sortera efter:Populärt i dag
1 - 20 av 9 088 foton
Artikel 1 av 3

For this project, the entire kitchen was designed around the “must-have” Lacanche range in the stunning French Blue with brass trim. That was the client’s dream and everything had to be built to complement it. Bilotta senior designer, Randy O’Kane, CKD worked with Paul Benowitz and Dipti Shah of Benowitz Shah Architects to contemporize the kitchen while staying true to the original house which was designed in 1928 by regionally noted architect Franklin P. Hammond. The clients purchased the home over two years ago from the original owner. While the house has a magnificent architectural presence from the street, the basic systems, appointments, and most importantly, the layout and flow were inappropriately suited to contemporary living.
The new plan removed an outdated screened porch at the rear which was replaced with the new family room and moved the kitchen from a dark corner in the front of the house to the center. The visual connection from the kitchen through the family room is dramatic and gives direct access to the rear yard and patio. It was important that the island separating the kitchen from the family room have ample space to the left and right to facilitate traffic patterns, and interaction among family members. Hence vertical kitchen elements were placed primarily on existing interior walls. The cabinetry used was Bilotta’s private label, the Bilotta Collection – they selected beautiful, dramatic, yet subdued finishes for the meticulously handcrafted cabinetry. The double islands allow for the busy family to have a space for everything – the island closer to the range has seating and makes a perfect space for doing homework or crafts, or having breakfast or snacks. The second island has ample space for storage and books and acts as a staging area from the kitchen to the dinner table. The kitchen perimeter and both islands are painted in Benjamin Moore’s Paper White. The wall cabinets flanking the sink have wire mesh fronts in a statuary bronze – the insides of these cabinets are painted blue to match the range. The breakfast room cabinetry is Benjamin Moore’s Lampblack with the interiors of the glass cabinets painted in Paper White to match the kitchen. All countertops are Vermont White Quartzite from Eastern Stone. The backsplash is Artistic Tile’s Kyoto White and Kyoto Steel. The fireclay apron-front main sink is from Rohl while the smaller prep sink is from Linkasink. All faucets are from Waterstone in their antique pewter finish. The brass hardware is from Armac Martin and the pendants above the center island are from Circa Lighting. The appliances, aside from the range, are a mix of Sub-Zero, Thermador and Bosch with panels on everything.

Martha O'Hara Interiors, Interior Design & Photo Styling | John Kraemer & Sons, Builder | Charlie & Co. Design, Architectural Designer | Corey Gaffer, Photography
Please Note: All “related,” “similar,” and “sponsored” products tagged or listed by Houzz are not actual products pictured. They have not been approved by Martha O’Hara Interiors nor any of the professionals credited. For information about our work, please contact design@oharainteriors.com.

Joel Barbitta D-Max Photography
Nordisk inredning av ett stort vit linjärt vitt kök med öppen planlösning, med släta luckor, vita skåp, spegel som stänkskydd, svarta vitvaror, ljust trägolv, en köksö, en dubbel diskho, kaklad bänkskiva, stänkskydd med metallisk yta och brunt golv
Nordisk inredning av ett stort vit linjärt vitt kök med öppen planlösning, med släta luckor, vita skåp, spegel som stänkskydd, svarta vitvaror, ljust trägolv, en köksö, en dubbel diskho, kaklad bänkskiva, stänkskydd med metallisk yta och brunt golv

Exotisk inredning av ett avskilt, stort grå grått l-kök, med en undermonterad diskho, luckor med infälld panel, skåp i ljust trä, marmorbänkskiva, stänkskydd med metallisk yta, spegel som stänkskydd, integrerade vitvaror, ljust trägolv, en köksö och brunt golv

Modern inredning av ett u-kök, med släta luckor, skåp i mellenmörkt trä, spegel som stänkskydd, rostfria vitvaror, ljust trägolv, en halv köksö och beiget golv

Foto på ett funkis kök, med en nedsänkt diskho, släta luckor, blå skåp, stänkskydd med metallisk yta, spegel som stänkskydd, rostfria vitvaror, ljust trägolv, en halv köksö och brunt golv

Bespoke Black Cabinetry complimented with the deep white worktop and Buster &Punch handles. Large island with built in appliances and finished in the fluted cladding.

Pour profiter au maximum de la vue et de la lumière naturelle, la cuisine s’ouvre désormais sur le séjour et la salle à manger. Cet espace est particulièrement convivial, moderne et surtout fonctionnel et inclut un garde-manger dissimulé derrière une porte de placard. Coup de cœur pour l’alliance chaleureuse du granit blanc, du chêne et des carreaux de ciment qui s’accordent parfaitement avec les autres pièces de l’appartement.

Klassisk inredning av ett l-kök, med en undermonterad diskho, luckor med infälld panel, grå skåp, spegel som stänkskydd, rostfria vitvaror, ljust trägolv, en köksö och beiget golv

Mes clients désiraient des pièces plus ouvertes et une circulation plus fluide entre la cuisine et leur salle à manger. Nous avons donc réunis les deux pièces, changé l'ensemble des meubles de la cuisine et posé un sol esprit carreaux ciment vintage.
L'ensemble des menuiseries extérieures ont été changées et sublimées par des stores sur mesure.
Côté cuisine, nous avons opté pour des meubles aux lignes pures et une crédence miroir pour apporter de la profondeur.
Pour la salle à manger, nous avons conservé les meubles mis en valeur par une suspension légère et moderne.

This custom coffee station sits on the countertop and features a bi-fold door, a flat roll out shelf and an adjustable shelf above the appliances for tea and coffee accouterments.

This kitchens demeanour is one of quiet function, designed for effortless prepping and cooking and with space to socialise with friends and family. The unusual curved island in dusted oak veneer and finished in our unique paint colour, Periwinkle offers seating for eating and chatting. The handmade cabinets of this blue kitchen design are individually specified and perfectly positioned to maximise every inch of space.
Family kitchens deserve a family-sized centrepiece and this curved island is a real talking point. It’s a modern take on a traditional concept with integrated sink, high-end appliances and a spacious, sweeping breakfast bar. The solid Silestone worktop in Snowy Ibiza is in striking contrast to the Periwinkle finish proving that style and practicality can go hand-in-hand.
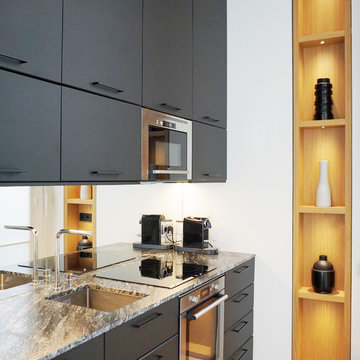
Bild på ett funkis grå grått kök, med en undermonterad diskho, släta luckor, svarta skåp, spegel som stänkskydd, rostfria vitvaror, ljust trägolv och beiget golv
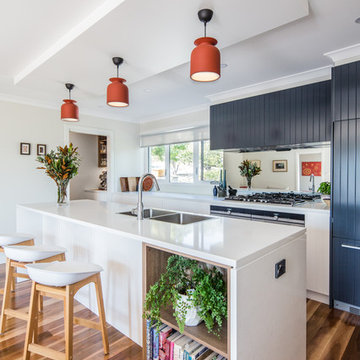
Nathan Lanham Photography
Inspiration för stora moderna vitt kök, med en dubbel diskho, vita skåp, bänkskiva i kvarts, spegel som stänkskydd, rostfria vitvaror, mellanmörkt trägolv, en köksö och brunt golv
Inspiration för stora moderna vitt kök, med en dubbel diskho, vita skåp, bänkskiva i kvarts, spegel som stänkskydd, rostfria vitvaror, mellanmörkt trägolv, en köksö och brunt golv
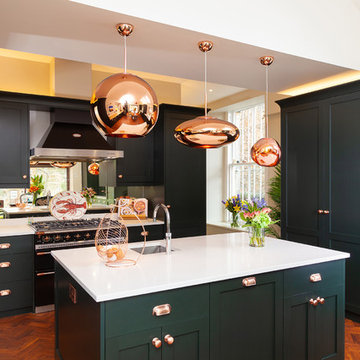
Bild på ett vintage vit vitt kök, med en enkel diskho, skåp i shakerstil, gröna skåp, spegel som stänkskydd, mellanmörkt trägolv och en köksö

Idéer för att renovera ett funkis vit vitt kök med öppen planlösning, med en dubbel diskho, släta luckor, svarta skåp, spegel som stänkskydd, svarta vitvaror, en köksö och ljust trägolv
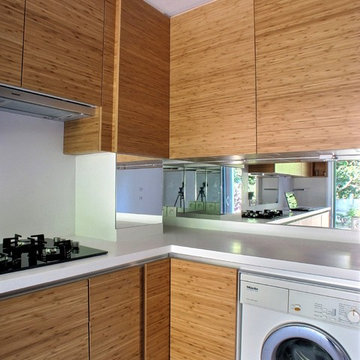
Inspiration för ett avskilt funkis vit vitt l-kök, med skåp i mellenmörkt trä, spegel som stänkskydd och beiget golv
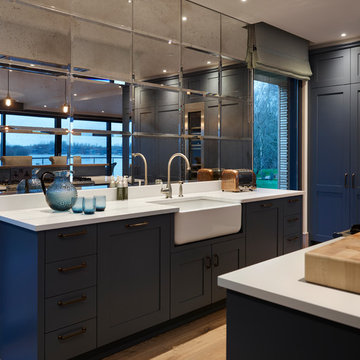
Idéer för funkis vitt kök, med skåp i shakerstil, blå skåp, stänkskydd med metallisk yta, spegel som stänkskydd, ljust trägolv och beiget golv

Inredning av ett modernt mellanstort vit linjärt vitt kök, med släta luckor, grå skåp, spegel som stänkskydd, rostfria vitvaror, en köksö och vitt golv

Exempel på ett mellanstort klassiskt vit vitt kök, med spegel som stänkskydd, rostfria vitvaror, en köksö, en enkel diskho, luckor med profilerade fronter, beiget golv, travertin golv och vita skåp
9 088 foton på kök, med spegel som stänkskydd
1