1 549 foton på kök, med spegel som stänkskydd
Sortera efter:
Budget
Sortera efter:Populärt i dag
1 - 20 av 1 549 foton
Artikel 1 av 3

Mid-Century Modern Kitchen Remodel in Seattle featuring mirrored backsplash with Cherry cabinets and Marmoleum flooring.
Jeff Beck Photography
Inspiration för ett mellanstort 50 tals l-kök, med släta luckor, skåp i mellenmörkt trä, rostfria vitvaror, spegel som stänkskydd, en undermonterad diskho, en köksö, bänkskiva i koppar, linoleumgolv och rött golv
Inspiration för ett mellanstort 50 tals l-kök, med släta luckor, skåp i mellenmörkt trä, rostfria vitvaror, spegel som stänkskydd, en undermonterad diskho, en köksö, bänkskiva i koppar, linoleumgolv och rött golv
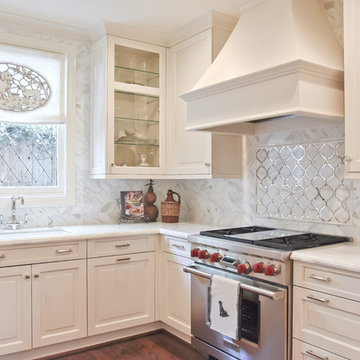
Photo Credit: French Blue Photography
Idéer för mellanstora, avskilda vintage u-kök, med en nedsänkt diskho, luckor med upphöjd panel, vita skåp, marmorbänkskiva, vitt stänkskydd, spegel som stänkskydd, rostfria vitvaror och mörkt trägolv
Idéer för mellanstora, avskilda vintage u-kök, med en nedsänkt diskho, luckor med upphöjd panel, vita skåp, marmorbänkskiva, vitt stänkskydd, spegel som stänkskydd, rostfria vitvaror och mörkt trägolv

Réalisation d'une cuisine Cesar avec façades laquées blanc brillant, plans de travail en Granit Noir du Zimbabwe effet cuir et table en chêne massif vernis mat.
Le tout totalement sans poignées, avec gorges en aluminium.
L'encadrement des meubles hauts est réalisé avec des panneaux en chêne de la même finition que la table mange debout galbée en bois massif.
La table de cuisson est une BORA Pure.
La crédence miroir bronze apporte une touche d'originalité et de profondeur à la pièce.
Enfin, le meuble bas une porte, situé au dos de la péninsule, est réalisé sur-mesure avec une façade allant jusqu'au sol pour qu'il s'intègre et se dissimule parfaitement côté salle à manger.
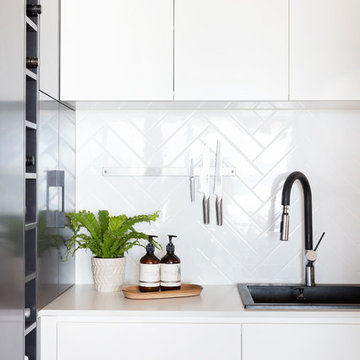
Interior Design by Donna Guyler Design
Inredning av ett modernt stort kök, med en nedsänkt diskho, släta luckor, skåp i ljust trä, bänkskiva i kvarts, spegel som stänkskydd, svarta vitvaror, ljust trägolv, en köksö och brunt golv
Inredning av ett modernt stort kök, med en nedsänkt diskho, släta luckor, skåp i ljust trä, bänkskiva i kvarts, spegel som stänkskydd, svarta vitvaror, ljust trägolv, en köksö och brunt golv

This small kitchen space needed to have every inch function well for this young family. By adding the banquette seating we were able to get the table out of the walkway and allow for easier flow between the rooms. Wall cabinets to the counter on either side of the custom plaster hood gave room for food storage as well as the microwave to get tucked away. The clean lines of the slab drawer fronts and beaded inset make the space feel visually larger.
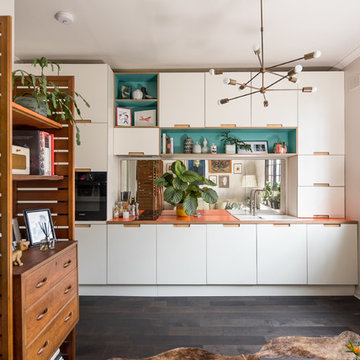
Caitlin Mogridge
Exempel på ett litet retro linjärt kök med öppen planlösning, med en enkel diskho, släta luckor, vita skåp, laminatbänkskiva, spegel som stänkskydd, integrerade vitvaror, mörkt trägolv och brunt golv
Exempel på ett litet retro linjärt kök med öppen planlösning, med en enkel diskho, släta luckor, vita skåp, laminatbänkskiva, spegel som stänkskydd, integrerade vitvaror, mörkt trägolv och brunt golv
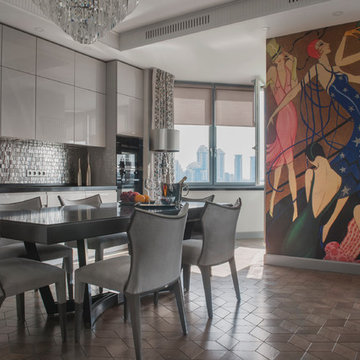
Idéer för mellanstora funkis linjära svart kök med öppen planlösning, med släta luckor, grå skåp, grått stänkskydd, svarta vitvaror, mellanmörkt trägolv, bänkskiva i koppar och spegel som stänkskydd

Inspiration för mellanstora klassiska l-kök, med luckor med profilerade fronter, vita skåp, granitbänkskiva, spegel som stänkskydd, integrerade vitvaror, en köksö och grått golv
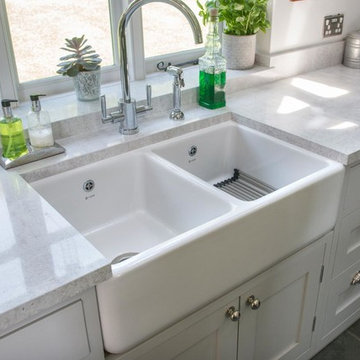
Inspiration för avskilda, mellanstora lantliga l-kök, med en rustik diskho, skåp i shakerstil, vita skåp, marmorbänkskiva, stänkskydd med metallisk yta, spegel som stänkskydd, skiffergolv och en köksö

This project features a stunning Pentland Homes property in the Lydden Hills. The client wanted an industrial style design which was cosy and homely. It was a pleasure to work with Art Republic on this project who tailored a bespoke collection of contemporary artwork for my client. These pieces have provided a fantastic focal point for each room and combined with Farrow and Ball paint work and carefully selected decor throughout, this design really hits the brief.

This open plan kitchen is a mix of Anthracite Grey & Platinum Light Grey in a matt finish. This handle-less kitchen is a very contemporary design. The Ovens are Siemens StudioLine Black steel, the hob is a 2in1 Miele downdraft extractor which works well on the island.

Idéer för att renovera ett mellanstort funkis svart svart kök, med en dubbel diskho, släta luckor, vita skåp, spegel som stänkskydd, rostfria vitvaror, betonggolv och en köksö
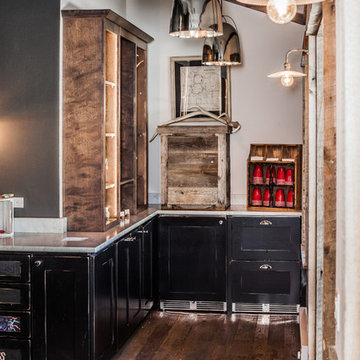
This Comfort Station is Located at Moonlight Basin, Big Sky MT. It is a two bathroom facility for the Moonlight Basin Golf Course mad with an old log stack. It offers all the amenities from beer, sodas, snack to Ice cream. For more information contact R Lake Construction 406-209-4805

This semi-detached home in Teddington has been significantly remodelled on the ground floor to create a bright living space that opens on to the garden. We were appointed to provide a full architectural and interior design service.
Despite being a modern dwelling, the layout of the property was restrictive and tired, with the kitchen particularly feeling cramped and dark. The first step was to address these issues and achieve planning permission for a full-width rear extension. Extending the original kitchen and dining area was central to the brief, creating an ambitiously large family and entertainment space that takes full advantage of the south-facing garden.
Creating a deep space presented several challenges. We worked closely with Blue Engineering to resolve the unusual structural plan of the house to provide the open layout. Large glazed openings, including a grand trapezoid skylight, were complimented by light finishes to spread sunlight throughout the living space at all times of the year. The bespoke sliding doors and windows allow the living area to flow onto the outdoor terrace. The timber cladding contributes to the warmth of the terrace, which is lovely for entertaining into the evening.
Internally, we opened up the front living room by removing a central fireplace that sub-divided the room, producing a more coherent, intimate family space. We designed a bright, contemporary palette that is complemented by accents of bold colour and natural materials, such as with our bespoke joinery designs for the front living room. The LEICHT kitchen and large porcelain floor tiles solidify the fresh, contemporary feel of the design. High-spec audio-visual services were integrated throughout to accommodate the needs of the family in the future. The first and second floors were redecorated throughout, including a new accessible bathroom.
This project is a great example of close collaboration between the whole design and construction team to maximise the potential of a home for its occupants and their modern needs.

Klassisk inredning av ett svart svart kök, med cementgolv, en undermonterad diskho, skåp i shakerstil, skåp i ljust trä, rostfria vitvaror, blått golv, granitbänkskiva och spegel som stänkskydd
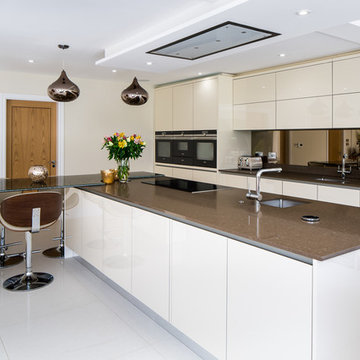
Inspiration för stora moderna brunt parallellkök, med släta luckor, stänkskydd med metallisk yta, spegel som stänkskydd, rostfria vitvaror, skiffergolv, en undermonterad diskho, beige skåp, en köksö och vitt golv
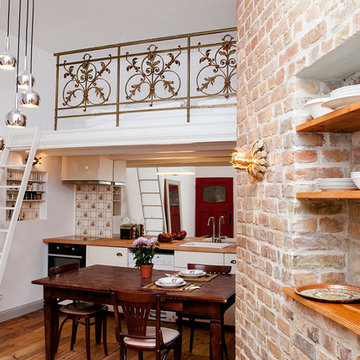
Inspiration för ett litet shabby chic-inspirerat linjärt kök med öppen planlösning, med mörkt trägolv, en nedsänkt diskho, släta luckor, vita skåp, träbänkskiva och spegel som stänkskydd
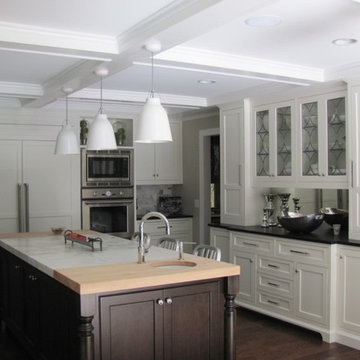
Idéer för mellanstora vintage kök och matrum, med en rustik diskho, luckor med profilerade fronter, vita skåp, träbänkskiva, vitt stänkskydd, spegel som stänkskydd, rostfria vitvaror, mörkt trägolv och en köksö
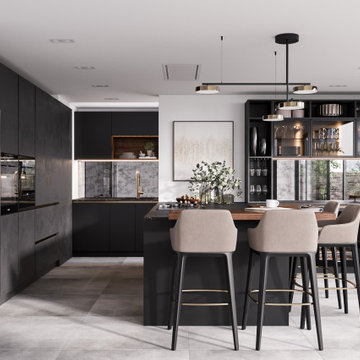
This elegantly designed kitchen features black matt, concrete Black fronts and Gold rails. This design is worth a closer look, the modern concrete elements exude impressive elegance, not just because of the black kitchen itself but also a bar area designed in black and coffee station in walnut finish.
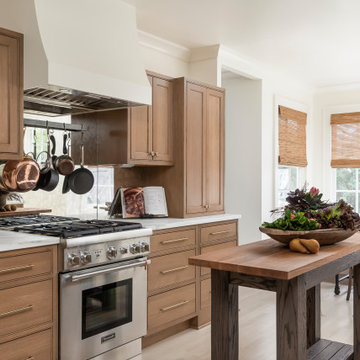
This small kitchen space needed to have every inch function well for this young family. By adding the banquette seating we were able to get the table out of the walkway and allow for easier flow between the rooms. Wall cabinets to the counter on either side of the custom plaster hood gave room for food storage as well as the microwave to get tucked away. The clean lines of the slab drawer fronts and beaded inset make the space feel visually larger.
1 549 foton på kök, med spegel som stänkskydd
1