605 foton på kök, med bänkskiva i betong och stänkskydd i cementkakel
Sortera efter:
Budget
Sortera efter:Populärt i dag
1 - 20 av 605 foton
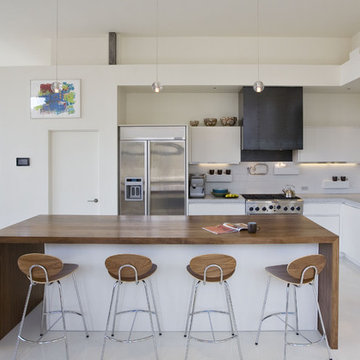
Idéer för ett modernt kök, med en undermonterad diskho, släta luckor, vita skåp, vitt stänkskydd, stänkskydd i cementkakel, rostfria vitvaror och bänkskiva i betong

Inspiration för mellanstora industriella linjära grått kök och matrum, med en integrerad diskho, öppna hyllor, grå skåp, bänkskiva i betong, grått stänkskydd, stänkskydd i cementkakel, rostfria vitvaror, betonggolv, en köksö och grått golv

Foto på ett stort funkis svart kök, med en dubbel diskho, släta luckor, bänkskiva i betong, svart stänkskydd, stänkskydd i cementkakel, integrerade vitvaror, ljust trägolv, en köksö och brunt golv

This 6,500-square-foot one-story vacation home overlooks a golf course with the San Jacinto mountain range beyond. The house has a light-colored material palette—limestone floors, bleached teak ceilings—and ample access to outdoor living areas.
Builder: Bradshaw Construction
Architect: Marmol Radziner
Interior Design: Sophie Harvey
Landscape: Madderlake Designs
Photography: Roger Davies

Alno AG
Inspiration för mellanstora moderna kök, med en undermonterad diskho, grå skåp, bänkskiva i betong, vitt stänkskydd, stänkskydd i cementkakel, betonggolv, en köksö och rostfria vitvaror
Inspiration för mellanstora moderna kök, med en undermonterad diskho, grå skåp, bänkskiva i betong, vitt stänkskydd, stänkskydd i cementkakel, betonggolv, en köksö och rostfria vitvaror

Our client tells us:
"I cannot recommend Design Interiors enough. Tim has an exceptional eye for design, instinctively knowing what works & striking the perfect balance between incorporating our design pre-requisites & ideas & making has own suggestions. Every design detail has been spot on. His plan was creative, making the best use of space, practical - & the finished result has more than lived up to expectations. The leicht product is excellent – classic German quality & although a little more expensive than some other kitchens , the difference is streets ahead – and pound for pound exceptional value. But its not just design. We were lucky enough to work with the in house project manager Stuart who led our build & trades for our whole project, & was absolute fantastic. Ditto the in house fitters, whose attention to detail & perfectionism was impressive. With fantastic communication,, reliability & downright lovely to work with – we are SO pleased we went to Design Interiors. If you’re looking for great service, high end design & quality product from a company big enough to be super professional but small enough to care – look no further!"
Our clients had previously carried out a lot of work on their old warehouse building to create an industrial feel. They always disliked having the kitchen & living room as separate rooms so, wanted to open up the space.
It was important to them to have 1 company that could carry out all of the required works. Design Interiors own team removed the separating wall & flooring along with extending the entrance to the kitchen & under stair cupboards for extra storage. All plumbing & electrical works along with plastering & decorating were carried out by Design Interiors along with the supply & installation of the polished concrete floor & works to the existing windows to achieve a floor to ceiling aesthetic.
Tim designed the kitchen in a bespoke texture lacquer door to match the ironmongery throughout the building. Our clients who are keen cooks wanted to have a good surface space to prep whilst keeping the industrial look but, it was a priority for the work surface to be hardwearing. Tim incorporated Dekton worktops to meet this brief & to enhance the industrial look carried the worktop up to provide the splashback.
The contemporary design without being a handless look enhances the clients’ own appliances with stainless steel handles to match. The open plan space has a social breakfast bar area which also incorporate’s a clever bifold unit to house the boiler system which was unable to be moved.
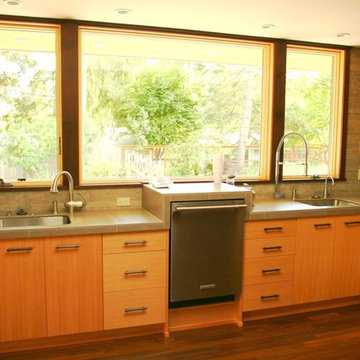
Inredning av ett retro mellanstort kök, med en undermonterad diskho, släta luckor, skåp i mellenmörkt trä, bänkskiva i betong, grått stänkskydd, stänkskydd i cementkakel, rostfria vitvaror och mörkt trägolv
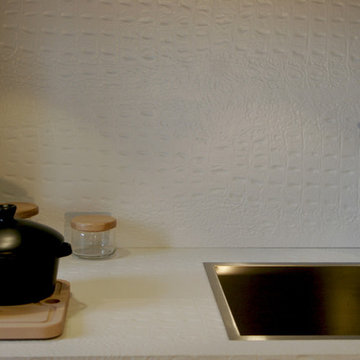
Zoom on the spalshback made of concrete parent of a leather texture crocodile associated with items Boffi.
Photo credits : Pascal Pronnier/Serge Labrunie /Véronique Chanteau

Microtopping® Ideal Work® riveste l'open space di questa villa sul mare, composto da cucina e salotto. anche il top cucina è rivestito in Microtopping®: specificatamente trattato è infatti resistente e durevole nel tempo.

Photo credit: Eric Soltan - www.ericsoltan.com
Inredning av ett modernt stort grå grått kök, med en undermonterad diskho, släta luckor, vita skåp, bänkskiva i betong, grått stänkskydd, stänkskydd i cementkakel, ljust trägolv, en köksö och beiget golv
Inredning av ett modernt stort grå grått kök, med en undermonterad diskho, släta luckor, vita skåp, bänkskiva i betong, grått stänkskydd, stänkskydd i cementkakel, ljust trägolv, en köksö och beiget golv
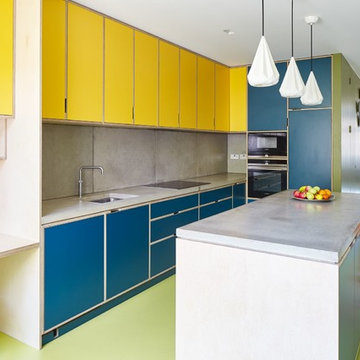
The kitchen as the heart of the house is a comfortable space not just for cooking but for everyday family life. Materials avoid bland white surfaces and create a positive haptic experience through robust materials and finishes.
Photo: Andy Stagg

I mobili della cucina in legno vecchio decapato sono stati dipinti di grigio decapato. La cucina industriale ha in primo piano un tavolo da falegname trasformato in penisola con incassati i fuochi in linea. La grande cappa industriale è stata realizzata su nostro progetto così come il tavolo da pranzo dal sapore vintage e rustico allo stesso tempo. Le assi del tavolo son in legno di recupero. Illuminazione diretta ed indiretta studiata nei minimi dettagli per mettere in risalto la parete in mattoni faccia a vista dipinti di nero opaco. A terra un pavimento continuo in cemento autolivellante.
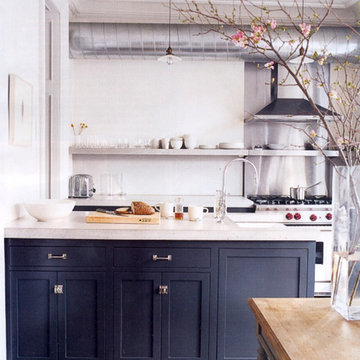
The kitchen island in the foreground, with another countertop in the rear with the professional stove and commercial HVAC exposed ducting
Idéer för funkis kök, med en undermonterad diskho, skåp i shakerstil, svarta skåp, bänkskiva i betong, grått stänkskydd, stänkskydd i cementkakel och rostfria vitvaror
Idéer för funkis kök, med en undermonterad diskho, skåp i shakerstil, svarta skåp, bänkskiva i betong, grått stänkskydd, stänkskydd i cementkakel och rostfria vitvaror
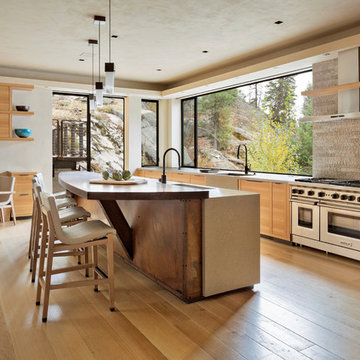
Idéer för ett avskilt, stort modernt u-kök, med en rustik diskho, släta luckor, skåp i ljust trä, bänkskiva i betong, grått stänkskydd, stänkskydd i cementkakel, integrerade vitvaror, ljust trägolv, en köksö och beiget golv

I mobili della cucina in legno vecchio decapato sono stati dipinti di grigio decapato. La cucina industriale ha in primo piano un tavolo da falegname trasformato in penisola con incassati i fuochi in linea. La grande cappa industriale è stata realizzata su nostro progetto così come il tavolo da pranzo dal sapore vintage e rustico allo stesso tempo. Le assi del tavolo son in legno di recupero. Illuminazione diretta ed indiretta studiata nei minimi dettagli per mettere in risalto la parete in mattoni faccia a vista dipinti di nero opaco. A terra un pavimento continuo in cemento autolivellante.

Solid oak with a wire brushed, textured finish.
Hand cast concrete work surfaces complement the waxed iron handles, made at a local blacksmith's forge sourced by the craftsmen.

Estudi Es Pujol de S'Era
Idéer för att renovera ett avskilt, stort funkis linjärt kök, med bänkskiva i betong, en integrerad diskho, släta luckor, skåp i mellenmörkt trä, grått stänkskydd, stänkskydd i cementkakel, rostfria vitvaror och betonggolv
Idéer för att renovera ett avskilt, stort funkis linjärt kök, med bänkskiva i betong, en integrerad diskho, släta luckor, skåp i mellenmörkt trä, grått stänkskydd, stänkskydd i cementkakel, rostfria vitvaror och betonggolv
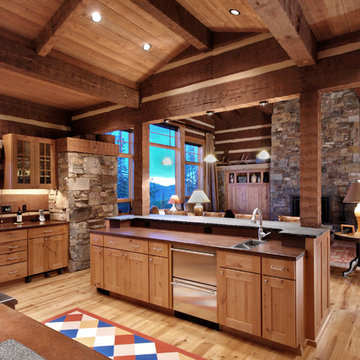
Robert Hawkins, Be A Deer
Rustik inredning av ett mycket stort kök, med en nedsänkt diskho, skåp i shakerstil, skåp i ljust trä, bänkskiva i betong, brunt stänkskydd, stänkskydd i cementkakel, rostfria vitvaror, ljust trägolv och flera köksöar
Rustik inredning av ett mycket stort kök, med en nedsänkt diskho, skåp i shakerstil, skåp i ljust trä, bänkskiva i betong, brunt stänkskydd, stänkskydd i cementkakel, rostfria vitvaror, ljust trägolv och flera köksöar
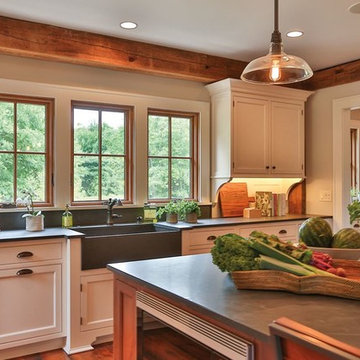
Idéer för att renovera ett mellanstort amerikanskt kök, med mellanmörkt trägolv, en rustik diskho, skåp i shakerstil, vita skåp, bänkskiva i betong, svart stänkskydd, stänkskydd i cementkakel, svarta vitvaror och en köksö
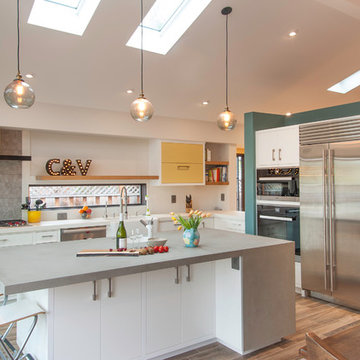
Photo by Arnona Oren
Inspiration för ett mellanstort funkis kök, med en rustik diskho, släta luckor, gula skåp, bänkskiva i betong, grått stänkskydd, stänkskydd i cementkakel, rostfria vitvaror, klinkergolv i porslin och en köksö
Inspiration för ett mellanstort funkis kök, med en rustik diskho, släta luckor, gula skåp, bänkskiva i betong, grått stänkskydd, stänkskydd i cementkakel, rostfria vitvaror, klinkergolv i porslin och en köksö
605 foton på kök, med bänkskiva i betong och stänkskydd i cementkakel
1