369 foton på kök, med stänkskydd i cementkakel och laminatgolv
Sortera efter:
Budget
Sortera efter:Populärt i dag
1 - 20 av 369 foton

Three small rooms were demolished to enable a new kitchen and open plan living space to be designed. The kitchen has a drop-down ceiling to delineate the space. A window became french doors to the garden. The former kitchen was re-designed as a mudroom. The laundry had new cabinetry. New flooring throughout. A linen cupboard was opened to become a study nook with dramatic wallpaper. Custom ottoman were designed and upholstered for the drop-down dining and study nook. A family of five now has a fantastically functional open plan kitchen/living space, family study area, and a mudroom for wet weather gear and lots of storage.

We completely renovated this space for an episode of HGTV House Hunters Renovation. The kitchen was originally a galley kitchen. We removed a wall between the DR and the kitchen to open up the space. We used a combination of countertops in this kitchen. To give a buffer to the wood counters, we used slabs of marble each side of the sink. This adds interest visually and helps to keep the water away from the wood counters. We used blue and cream for the cabinetry which is a lovely, soft mix and wood shelving to match the wood counter tops. To complete the eclectic finishes we mixed gold light fixtures and cabinet hardware with black plumbing fixtures and shelf brackets.
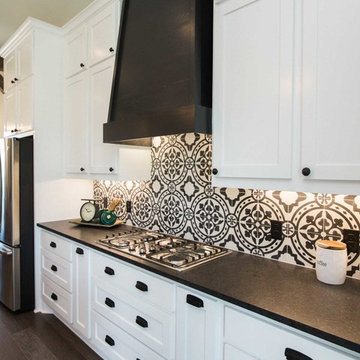
Ryan Price Studio
Lantlig inredning av ett mellanstort vit linjärt vitt kök med öppen planlösning, med en rustik diskho, släta luckor, vita skåp, svart stänkskydd, stänkskydd i cementkakel, rostfria vitvaror, laminatgolv, en köksö och brunt golv
Lantlig inredning av ett mellanstort vit linjärt vitt kök med öppen planlösning, med en rustik diskho, släta luckor, vita skåp, svart stänkskydd, stänkskydd i cementkakel, rostfria vitvaror, laminatgolv, en köksö och brunt golv
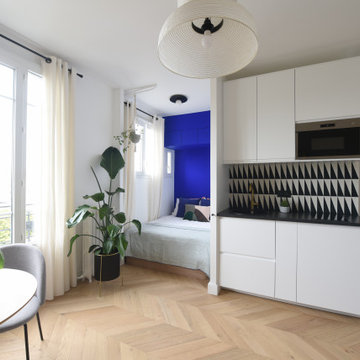
Modern inredning av ett litet svart linjärt svart kök, med en enkel diskho, laminatbänkskiva, flerfärgad stänkskydd, stänkskydd i cementkakel och laminatgolv

Aimee Clark
Idéer för mycket stora lantliga brunt kök, med en undermonterad diskho, skåp i shakerstil, grå skåp, träbänkskiva, grått stänkskydd, stänkskydd i cementkakel, rostfria vitvaror, laminatgolv, en köksö och brunt golv
Idéer för mycket stora lantliga brunt kök, med en undermonterad diskho, skåp i shakerstil, grå skåp, träbänkskiva, grått stänkskydd, stänkskydd i cementkakel, rostfria vitvaror, laminatgolv, en köksö och brunt golv
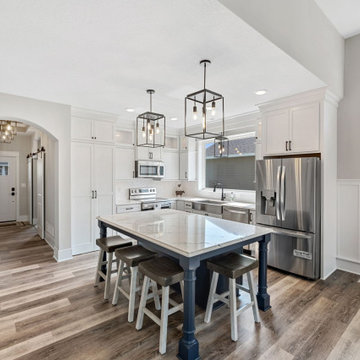
white and navy blue kitchen
Bild på ett litet vintage vit vitt kök, med en rustik diskho, skåp i shakerstil, vita skåp, bänkskiva i kvarts, vitt stänkskydd, stänkskydd i cementkakel, rostfria vitvaror, laminatgolv, en köksö och brunt golv
Bild på ett litet vintage vit vitt kök, med en rustik diskho, skåp i shakerstil, vita skåp, bänkskiva i kvarts, vitt stänkskydd, stänkskydd i cementkakel, rostfria vitvaror, laminatgolv, en köksö och brunt golv
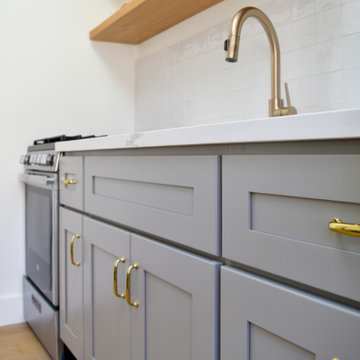
Kitchenette in newly finished Accessory Dwelling Unit. Kitchenette featuring a laminate flooring, gray shaker style cabinetry with brass colored drawer pulls and kitchen sink. White tiled back splash with wood shelving added for extra storage space. Also provided is a stainless steel stove and mini-refrigerator to complete the accommodations.
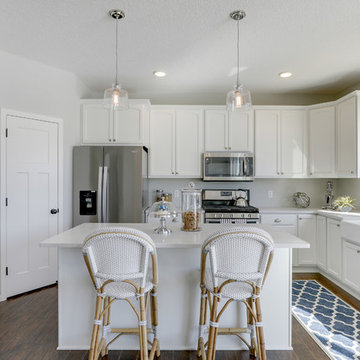
Idéer för att renovera ett mellanstort lantligt vit vitt kök, med en rustik diskho, luckor med upphöjd panel, vita skåp, bänkskiva i kvarts, vitt stänkskydd, stänkskydd i cementkakel, rostfria vitvaror, laminatgolv, en köksö och brunt golv
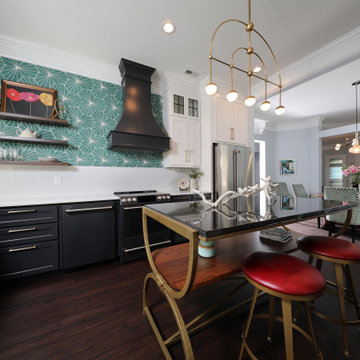
Idéer för mellanstora funkis vitt kök och matrum, med en undermonterad diskho, skåp i shakerstil, svarta skåp, bänkskiva i kvarts, grönt stänkskydd, stänkskydd i cementkakel, svarta vitvaror, laminatgolv, en köksö och brunt golv
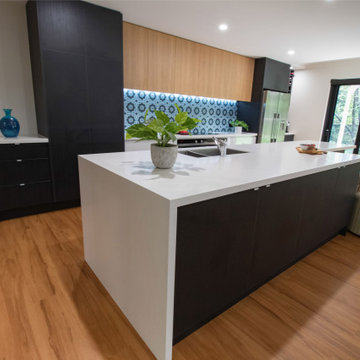
Three small rooms were demolished to enable a new kitchen and open plan living space to be designed. The kitchen has a drop-down ceiling to delineate the space. A window became french doors to the garden. The former kitchen was re-designed as a mudroom. The laundry had new cabinetry. New flooring throughout. A linen cupboard was opened to become a study nook with dramatic wallpaper. Custom ottoman were designed and upholstered for the drop-down dining and study nook. A family of five now has a fantastically functional open plan kitchen/living space, family study area, and a mudroom for wet weather gear and lots of storage.
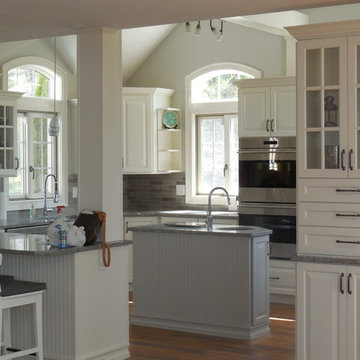
Bild på ett stort, avskilt vintage u-kök, med en dubbel diskho, luckor med upphöjd panel, bänkskiva i kvarts, grått stänkskydd, stänkskydd i cementkakel, rostfria vitvaror, laminatgolv och en köksö
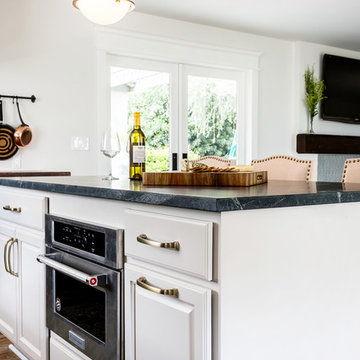
We completely renovated this space for an episode of HGTV House Hunters Renovation. The kitchen was originally a galley kitchen. We removed a wall between the DR and the kitchen to open up the space. We used a combination of countertops in this kitchen. To give a buffer to the wood counters, we used slabs of marble each side of the sink. This adds interest visually and helps to keep the water away from the wood counters. We used blue and cream for the cabinetry which is a lovely, soft mix and wood shelving to match the wood counter tops. To complete the eclectic finishes we mixed gold light fixtures and cabinet hardware with black plumbing fixtures and shelf brackets.
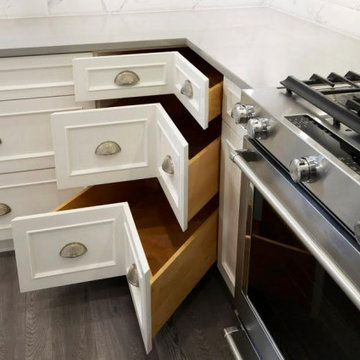
Best use of kitchen corner space, corner drawers.
Idéer för att renovera ett funkis grå grått kök, med luckor med upphöjd panel, vita skåp, bänkskiva i kvarts, grått stänkskydd, stänkskydd i cementkakel, rostfria vitvaror, laminatgolv, en köksö och grått golv
Idéer för att renovera ett funkis grå grått kök, med luckor med upphöjd panel, vita skåp, bänkskiva i kvarts, grått stänkskydd, stänkskydd i cementkakel, rostfria vitvaror, laminatgolv, en köksö och grått golv
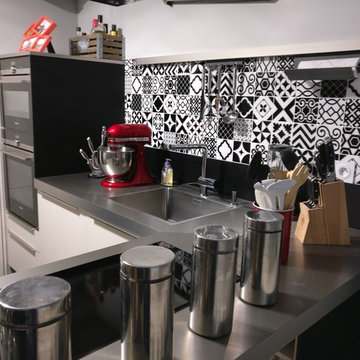
L'Atelier Déco
Inspiration för ett litet funkis kök, med en undermonterad diskho, luckor med profilerade fronter, vita skåp, bänkskiva i rostfritt stål, svart stänkskydd, stänkskydd i cementkakel, rostfria vitvaror, laminatgolv och svart golv
Inspiration för ett litet funkis kök, med en undermonterad diskho, luckor med profilerade fronter, vita skåp, bänkskiva i rostfritt stål, svart stänkskydd, stänkskydd i cementkakel, rostfria vitvaror, laminatgolv och svart golv
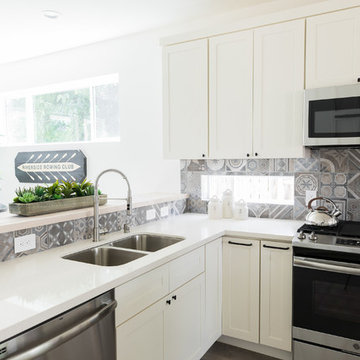
Nicole Dianne Photo
Lantlig inredning av ett mellanstort vit vitt kök, med en undermonterad diskho, skåp i shakerstil, vita skåp, bänkskiva i kvartsit, flerfärgad stänkskydd, stänkskydd i cementkakel, rostfria vitvaror, laminatgolv, en halv köksö och grått golv
Lantlig inredning av ett mellanstort vit vitt kök, med en undermonterad diskho, skåp i shakerstil, vita skåp, bänkskiva i kvartsit, flerfärgad stänkskydd, stänkskydd i cementkakel, rostfria vitvaror, laminatgolv, en halv köksö och grått golv
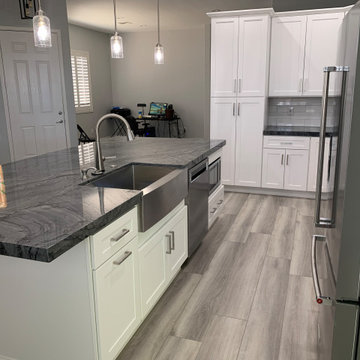
Kitchen renovation. Removed dividing wall, framed new island area, New light fixtures, paint and flooring
Inredning av ett modernt mellanstort grå grått kök och matrum, med en rustik diskho, skåp i shakerstil, vita skåp, bänkskiva i kvartsit, vitt stänkskydd, stänkskydd i cementkakel, rostfria vitvaror, laminatgolv, en köksö och grått golv
Inredning av ett modernt mellanstort grå grått kök och matrum, med en rustik diskho, skåp i shakerstil, vita skåp, bänkskiva i kvartsit, vitt stänkskydd, stänkskydd i cementkakel, rostfria vitvaror, laminatgolv, en köksö och grått golv

Ryan Price Studio
Idéer för att renovera ett mellanstort lantligt vit linjärt vitt kök med öppen planlösning, med en rustik diskho, släta luckor, vita skåp, svart stänkskydd, stänkskydd i cementkakel, rostfria vitvaror, laminatgolv, en köksö och brunt golv
Idéer för att renovera ett mellanstort lantligt vit linjärt vitt kök med öppen planlösning, med en rustik diskho, släta luckor, vita skåp, svart stänkskydd, stänkskydd i cementkakel, rostfria vitvaror, laminatgolv, en köksö och brunt golv
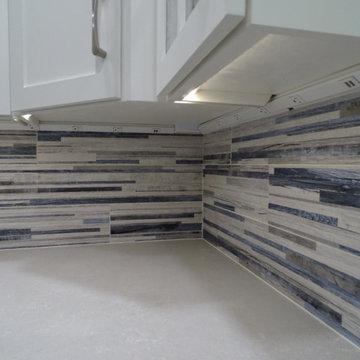
Idéer för att renovera ett avskilt, mellanstort funkis vit vitt u-kök, med en nedsänkt diskho, skåp i shakerstil, blå skåp, bänkskiva i kvarts, blått stänkskydd, stänkskydd i cementkakel, rostfria vitvaror, laminatgolv och grått golv
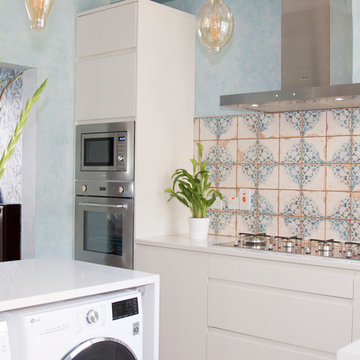
This kitchens challenging proportions meant that the home owners washing machine, and tumble dryer would not fit in the typical location (sink area). In order to zone the spaces effectively, these were added to the Island, which is not visible from the Living room.
In spite of it's compact size, this kitchen boasts an oven, microwave, 90cm hob, dishwasher, washing machine, tumble dryer and American fridge freezer.
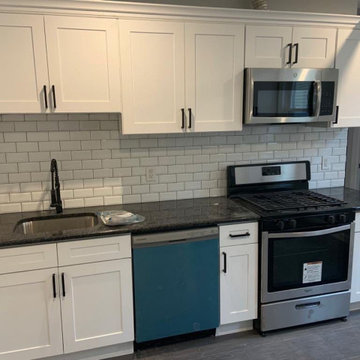
Renovating a kitchen in an apartment unit in North Bergen NJ. We completely gutted out the kitchen and replaced the flooring with a dark grey laminate, replaced the old wood cabinets with more modern white cabinets, installed black quartz countertops, installed white subway tile backsplash with black grout, installed new stainless steel appliances, and painted the kitchen a light grey. This was a rental unit and was done on a low budget
369 foton på kök, med stänkskydd i cementkakel och laminatgolv
1