13 089 foton på kök, med stänkskydd i cementkakel
Sortera efter:
Budget
Sortera efter:Populärt i dag
121 - 140 av 13 089 foton
Artikel 1 av 2

In the heart of South West London this contemporary property had a full re-fit installing a range of bespoke concrete work to complement various spaces around the house. The kitchen features a custom island, worktop and matching splash-back. The handleless white units with brass detailing and matching Vola Taps/Accessories are complemented by the striking colour and thickness of our polished concrete.
Continuing through to the living room, there is a bespoke fire hearth and shelf counter spanning over five meters in length. Manufactured in two pieces this concrete counter enhances the feature wall with its overwhelming presence. Matching units and brass detailing combined with the same concrete thickness compliment the kitchen and keep a sense of fluidity throughout the property.
Following the brass detailing motif to the bathroom, we installed a white ‘Kern’ Kast Concrete Basin and matching bespoke shelf. The stunning combination of colours creates a bright, freshly modern space, perfect for a modern but classic bathroom.
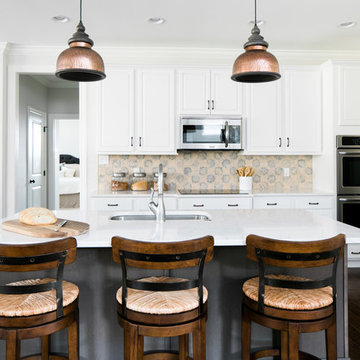
Finch Photo
Idéer för att renovera ett stort vintage kök, med en nedsänkt diskho, vita skåp, bänkskiva i kvarts, vitt stänkskydd, stänkskydd i cementkakel, rostfria vitvaror, mörkt trägolv och en köksö
Idéer för att renovera ett stort vintage kök, med en nedsänkt diskho, vita skåp, bänkskiva i kvarts, vitt stänkskydd, stänkskydd i cementkakel, rostfria vitvaror, mörkt trägolv och en köksö

The kitchen in this remodeled 1960s house is colour-blocked against a blue panelled wall which hides a pantry. White quartz worktop bounces dayight around the kitchen. Geometric splash back adds interest. The tiles are encaustic tiles handmade in Spain. The U-shape of this kitchen creates a "peninsula" which is used daily for preparing food but also doubles as a breakfast bar.
Photo: Frederik Rissom
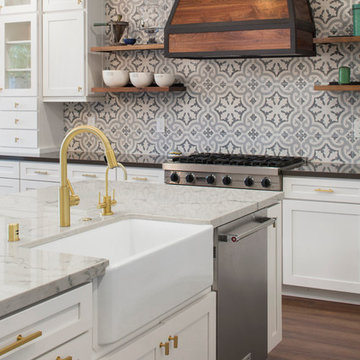
Idéer för att renovera ett mellanstort vintage kök, med en rustik diskho, skåp i shakerstil, vita skåp, marmorbänkskiva, grått stänkskydd, stänkskydd i cementkakel, rostfria vitvaror, mörkt trägolv, en köksö och brunt golv
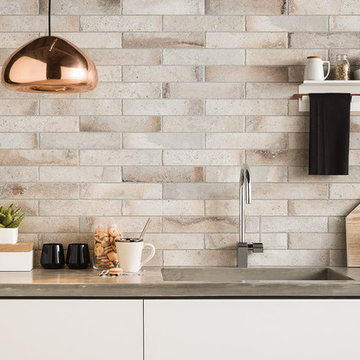
Italics Context series shown here in the stunning White color with the 2.3"x12" size. This series is available in many sizes which creates options for design like this awesome kitchen.
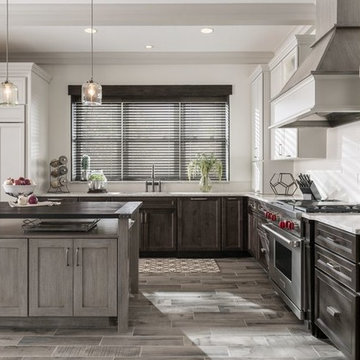
Inspiration för ett avskilt, mellanstort vintage l-kök, med en undermonterad diskho, skåp i shakerstil, grå skåp, bänkskiva i kvarts, vitt stänkskydd, stänkskydd i cementkakel, rostfria vitvaror, klinkergolv i porslin och en köksö
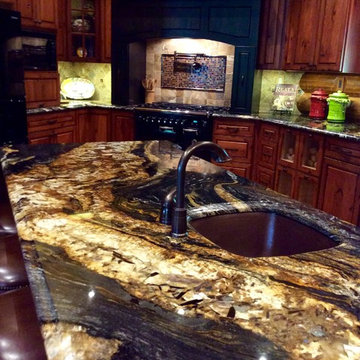
Mel Lanier
Inspiration för ett rustikt kök, med en undermonterad diskho, luckor med upphöjd panel, skåp i mörkt trä, granitbänkskiva, beige stänkskydd, stänkskydd i cementkakel, svarta vitvaror och en köksö
Inspiration för ett rustikt kök, med en undermonterad diskho, luckor med upphöjd panel, skåp i mörkt trä, granitbänkskiva, beige stänkskydd, stänkskydd i cementkakel, svarta vitvaror och en köksö
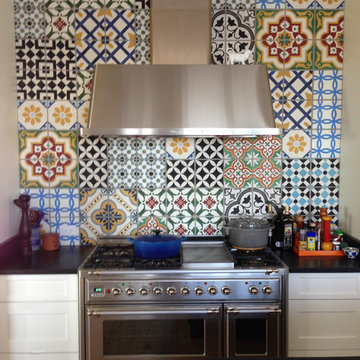
Cement Tile Shop - Handmade Cement Tile - Patchwork Pattern. We love this installation of our patchwork pattern on this kitchen backsplash. The customer preferred to use groupings of tile patterns instead of randomly shuffling the tiles.

Michael Wells, Jim Queen
Exempel på ett maritimt kök, med en enkel diskho, luckor med infälld panel, stänkskydd i cementkakel, mörkt trägolv och en köksö
Exempel på ett maritimt kök, med en enkel diskho, luckor med infälld panel, stänkskydd i cementkakel, mörkt trägolv och en köksö

Inspiration för ett vintage vit vitt kök, med en undermonterad diskho, skåp i shakerstil, blå skåp, bänkskiva i kvarts, flerfärgad stänkskydd, stänkskydd i cementkakel, rostfria vitvaror, mellanmörkt trägolv, en köksö och brunt golv

Idéer för ett stort lantligt vit kök, med en rustik diskho, skåp i shakerstil, skåp i ljust trä, bänkskiva i kvarts, vitt stänkskydd, stänkskydd i cementkakel, rostfria vitvaror, ljust trägolv och flera köksöar

Foto på ett stort vintage vit kök, med en rustik diskho, skåp i shakerstil, gröna skåp, bänkskiva i kvartsit, rostfria vitvaror, mellanmörkt trägolv, en köksö, brunt golv, grönt stänkskydd och stänkskydd i cementkakel

Walls once confining the kitchen are replaced with a sense of openness, seamlessly connecting the cooking space with the dining and living areas. The kitchen, now a focal point, boasts sleek cabinetry, complemented by modern hardware and luxurious countertops. A central island stands as both a functional workspace and a gathering spot for family and friends.
The transition from kitchen to dining and living areas is marked by carefully chosen flooring that unifies the space. Large windows flood the room with natural light, accentuating the bright and airy ambiance. Thoughtfully selected pendant lights and recessed fixtures illuminate the room, highlighting the exquisite details.
Stainless steel and panel-ready appliances, tastefully integrated, add a touch of contemporary flair to the transitional design. The great room is adorned with comfortable yet stylish furniture, creating an inviting atmosphere for both casual gatherings and formal entertaining. The seamless flow of this incredible remodel turns an old and dated kitchen into a stunning open-concept space, harmonizing modern aesthetics with the warmth of a welcoming home.

See https://blackandmilk.co.uk/interior-design-portfolio/ for more details.

This generous kitchen was built for entertaining! As this ADU functions more like a pool house than a residence (and storage requirements are less important), the clients opted for open shelving and lots of windows in place of upper cabinetry. Stucco, wood and metal elements are features in Santa Barbara and Mediterranean styles.

A tiny kitchen and large unused dining room were combined to create a welcoming, eat in kitchen with the addition of a powder room, and space left for the doggies.

We opened up an adjacent room to the existing kitchen and completely redesigned them to create a modern functional space where the family can entertain.

Idéer för mellanstora funkis grått kök, med en nedsänkt diskho, släta luckor, vitt stänkskydd, stänkskydd i cementkakel, en köksö, grått golv, skåp i ljust trä, träbänkskiva, integrerade vitvaror och cementgolv

Relocating to Portland, Oregon from California, this young family immediately hired Amy to redesign their newly purchased home to better fit their needs. The project included updating the kitchen, hall bath, and adding an en suite to their master bedroom. Removing a wall between the kitchen and dining allowed for additional counter space and storage along with improved traffic flow and increased natural light to the heart of the home. This galley style kitchen is focused on efficiency and functionality through custom cabinets with a pantry boasting drawer storage topped with quartz slab for durability, pull-out storage accessories throughout, deep drawers, and a quartz topped coffee bar/ buffet facing the dining area. The master bath and hall bath were born out of a single bath and a closet. While modest in size, the bathrooms are filled with functionality and colorful design elements. Durable hex shaped porcelain tiles compliment the blue vanities topped with white quartz countertops. The shower and tub are both tiled in handmade ceramic tiles, bringing much needed texture and movement of light to the space. The hall bath is outfitted with a toe-kick pull-out step for the family’s youngest member!
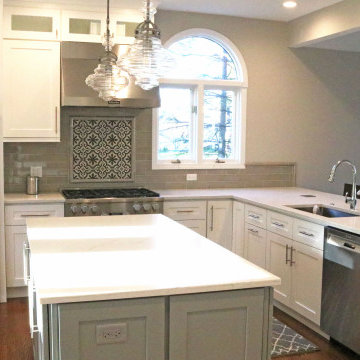
Idéer för ett mellanstort klassiskt vit kök, med skåp i shakerstil, vita skåp, bänkskiva i kvarts, grått stänkskydd, stänkskydd i cementkakel, rostfria vitvaror, mörkt trägolv, en köksö, brunt golv och en enkel diskho
13 089 foton på kök, med stänkskydd i cementkakel
7