11 foton på kök, med stänkskydd i cementkakel
Sortera efter:
Budget
Sortera efter:Populärt i dag
1 - 11 av 11 foton
Artikel 1 av 3

Exempel på ett mellanstort klassiskt vit vitt kök, med en undermonterad diskho, skåp i shakerstil, flerfärgad stänkskydd, en köksö, grå skåp, bänkskiva i kvarts, stänkskydd i cementkakel, rostfria vitvaror, mellanmörkt trägolv och beiget golv

This Winchester home was love at first sight for this young family of four. The layout lacked function, had no master suite to speak of, an antiquated kitchen, non-existent connection to the outdoor living space and an absentee mud room… yes, true love. Windhill Builders to the rescue! Design and build a sanctuary that accommodates the daily, sometimes chaotic lifestyle of a busy family that provides practical function, exceptional finishes and pure comfort. We think the photos tell the story of this happy ending. Feast your eyes on the kitchen with its crisp, clean finishes and black accents that carry throughout the home. The Imperial Danby Honed Marble countertops, floating shelves, contrasting island painted in Benjamin Moore Timberwolfe add drama to this beautiful space. Flow around the kitchen, cozy family room, coffee & wine station, pantry, and work space all invite and connect you to the magnificent outdoor living room complete with gilded iron statement fixture. It’s irresistible! The master suite indulges with its dreamy slumber shades of grey, walk-in closet perfect for a princess and a glorious bath to wash away the day. Once an absentee mudroom, now steals the show with its black built-ins, gold leaf pendant lighting and unique cement tile. The picture-book New England front porch, adorned with rocking chairs provides the classic setting for ‘summering’ with a glass of cold lemonade.
Joyelle West Photography

Photo credit: Eric Soltan - www.ericsoltan.com
Inredning av ett modernt stort grå grått kök, med en undermonterad diskho, släta luckor, vita skåp, bänkskiva i betong, grått stänkskydd, stänkskydd i cementkakel, ljust trägolv, en köksö och beiget golv
Inredning av ett modernt stort grå grått kök, med en undermonterad diskho, släta luckor, vita skåp, bänkskiva i betong, grått stänkskydd, stänkskydd i cementkakel, ljust trägolv, en köksö och beiget golv
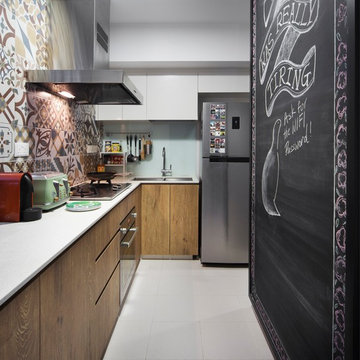
Inredning av ett modernt vit vitt kök, med en undermonterad diskho, släta luckor, skåp i mellenmörkt trä, flerfärgad stänkskydd, stänkskydd i cementkakel, rostfria vitvaror och vitt golv
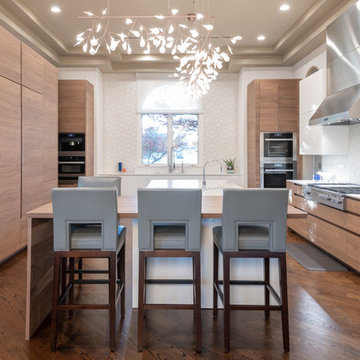
A breakfast bar sits between the kitchen and adjacent dining room, making casual dining or a quick breakfast bite a breeze.
Michael Hunter Photography
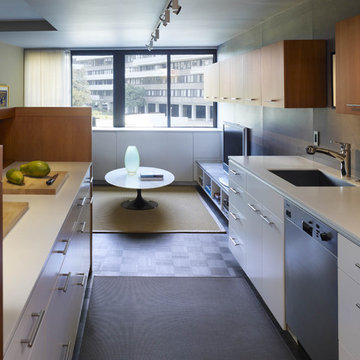
Excerpted from Washington Home & Design Magazine, Jan/Feb 2012
Full Potential
Once ridiculed as “antipasto on the Potomac,” the Watergate complex designed by Italian architect Luigi Moretti has become one of Washington’s most respectable addresses. But its curvaceous 1960s architecture still poses design challenges for residents seeking to transform their outdated apartments for contemporary living.
Inside, the living area now extends from the terrace door to the kitchen and an adjoining nook for watching TV. The rear wall of the kitchen isn’t tiled or painted, but covered in boards made of recycled wood fiber, fly ash and cement. A row of fir cabinets stands out against the gray panels and white-lacquered drawers under the Corian countertops add more contrast. “I now enjoy cooking so much more,” says the homeowner. “The previous kitchen had very little counter space and storage, and very little connection to the rest of the apartment.”
“A neutral color scheme allows sculptural objects, in this case iconic furniture, and artwork to stand out,” says Santalla. “An element of contrast, such as a tone or a texture, adds richness to the palette.”
In the master bedroom, Santalla designed the bed frame with attached nightstands and upholstered the adjacent wall to create an oversized headboard. He created a television stand on the adjacent wall that allows the screen to swivel so it can be viewed from the bed or terrace.
Of all the renovation challenges facing the couple, one of the most problematic was deciding what to do with the original parquet floors in the living space. Santalla came up with the idea of staining the existing wood and extending the same dark tone to the terrace floor.
“Now the indoor and outdoor parts of the apartment are integrated to create an almost seamless space,” says the homeowner. “The design succeeds in realizing the promise of what the Watergate can be.”
Project completed in collaboration with Treacy & Eagleburger.
Photography by Alan Karchmer

Inspiration för ett stort maritimt flerfärgad flerfärgat kök, med släta luckor, blå skåp, granitbänkskiva, rostfria vitvaror, ljust trägolv, en köksö, en undermonterad diskho, grått stänkskydd, stänkskydd i cementkakel och beiget golv
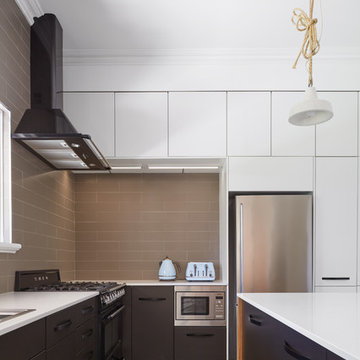
Douglas Mark Black
Foto på ett funkis vit kök, med en nedsänkt diskho, släta luckor, svarta skåp, brunt stänkskydd, stänkskydd i cementkakel, rostfria vitvaror, en köksö och beiget golv
Foto på ett funkis vit kök, med en nedsänkt diskho, släta luckor, svarta skåp, brunt stänkskydd, stänkskydd i cementkakel, rostfria vitvaror, en köksö och beiget golv
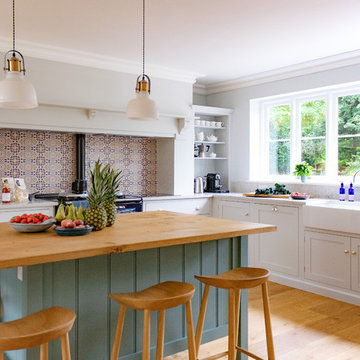
The homeowners contacted HCC Interiors after completing on their new house in Hertfordshire. The North facing 80s kitchen was dark and flow was hindered by a central peninsula. Despite the large size of the kitchen, and plentiful cabinets, there wasn't enough storage available. HCC provided planning and aesthetic expertise, architectural changes suggestions as well as detailed lighting and electrical plans in order to make this kitchen renovation a success. The units were then manufactured and installed by DeVOL Kitchens.
Photos by Matthias Peters
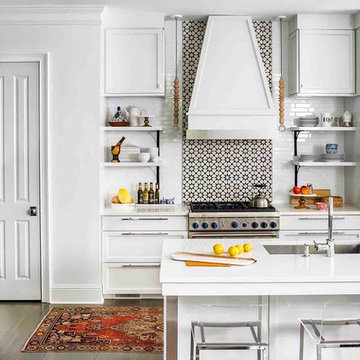
Inredning av ett klassiskt kök, med en undermonterad diskho, skåp i shakerstil, vita skåp, flerfärgad stänkskydd, stänkskydd i cementkakel, rostfria vitvaror, mörkt trägolv och en köksö
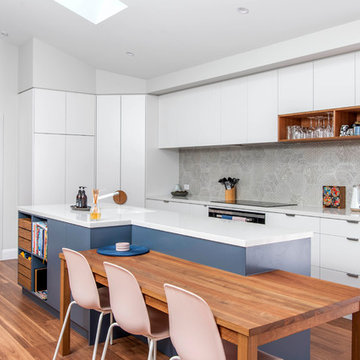
Modern inredning av ett vit vitt kök, med en undermonterad diskho, släta luckor, vita skåp, grått stänkskydd, stänkskydd i cementkakel, integrerade vitvaror, mellanmörkt trägolv, en köksö och brunt golv
11 foton på kök, med stänkskydd i cementkakel
1