1 157 foton på kök, med en integrerad diskho och stänkskydd i glaskakel
Sortera efter:
Budget
Sortera efter:Populärt i dag
1 - 20 av 1 157 foton

Recently retired, this couple wanted and needed to update their kitchen. It was dark, lifeless and cramped. We had two constraints: a tight budget and not being able to expand the footprint. The client wanted a bright, happy kitchen, and loves corals and sea foam greens. They wanted it to be fun. Knowing that they had some pieces from the orient we allowed that influence to flow into this room as well. We removed the drop ceiling, added crown molding, light rail, two new cabinets, a new range, and an eating area. Sea foam green Corian countertop is integrated with a white corian sink. Glazzio arabesque tiles add a beautiful texture to the backsplash. The finished galley kitchen was functional, fun and they now use it more than ever.

What this Mid-century modern home originally lacked in kitchen appeal it made up for in overall style and unique architectural home appeal. That appeal which reflects back to the turn of the century modernism movement was the driving force for this sleek yet simplistic kitchen design and remodel.
Stainless steel aplliances, cabinetry hardware, counter tops and sink/faucet fixtures; removed wall and added peninsula with casual seating; custom cabinetry - horizontal oriented grain with quarter sawn red oak veneer - flat slab - full overlay doors; full height kitchen cabinets; glass tile - installed countertop to ceiling; floating wood shelving; Karli Moore Photography
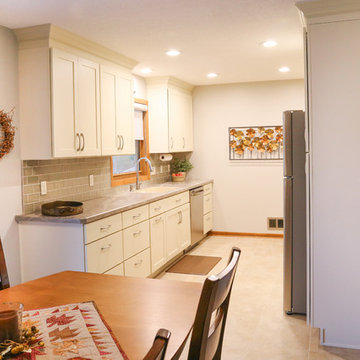
Bild på ett avskilt, litet vintage parallellkök, med en integrerad diskho, skåp i shakerstil, vita skåp, laminatbänkskiva, beige stänkskydd, stänkskydd i glaskakel, rostfria vitvaror och vinylgolv

Newly created walk-in larder.
Inredning av ett retro mellanstort vit vitt kök, med en integrerad diskho, släta luckor, gröna skåp, bänkskiva i koppar, vitt stänkskydd, stänkskydd i glaskakel, färgglada vitvaror, vinylgolv, en köksö och flerfärgat golv
Inredning av ett retro mellanstort vit vitt kök, med en integrerad diskho, släta luckor, gröna skåp, bänkskiva i koppar, vitt stänkskydd, stänkskydd i glaskakel, färgglada vitvaror, vinylgolv, en köksö och flerfärgat golv

We’re delighted to be able to show this, our latest project in Welwyn Garden City.
More than ever, we need our homes to do so much. We want the kitchens functional and beautiful, the living areas comfortable yet practical with plenty of storage - and when it’s open plan living, like this one, we want the spaces to connect in a stylish and individual way. Choosing a supplier that creates hand built, bespoke cabinets and fitted furniture is the very best way to ensure all boxes are ticked!
In this project the kitchen and living areas have been hand built in a classic Shaker style which is sure to stand the test of time but with some lovely contemporary touches. The mirror splashback, in the kitchen, allows the natural light to bounce around the kitchen and the copper accents are bright and stylish and keep the whole look current. The pendants are from tom Dixon @tom_dixon11.
The cabinets are hand painted in F&B’s downpipe which is a favourite, and for good reason. It contrasts beautifully with their chalky Wimbourne White and, in an open plan living situation like this, it sets the kitchen area apart from living area.
At Planet we love combining two finishes. Here, the Corian worktop in Vanilla sits beautifully with the Solid oak Breakfast bar which in itself is great with a wooden floor.
The colours and finishes continue into the Living Room which unifies the whole look. The cupboards and shelving are painted in Wimbourne White with accents of the Downpipe on the back panels of the shelving. A drinks cabinet has become a popular addition to our projects, and no wonder! It’s a stylish and fun addition to the room. With doors closed it blends perfectly with the run of storage cupboards and open – no detail has been overlooked. It has integrated lighting and the worktop is the same Vanilla Corian as the kitchen. To complete the drinks cupboard a scalloped oak wine rack below has been hand built by our skilled craftsmen.
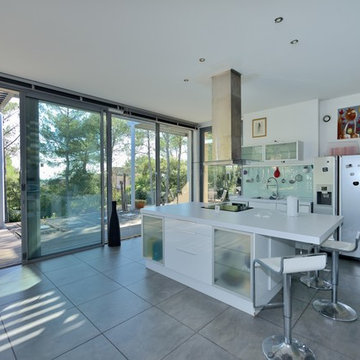
CUISINE
Idéer för ett modernt kök, med en köksö, luckor med glaspanel, grönt stänkskydd, stänkskydd i glaskakel, rostfria vitvaror, en integrerad diskho och skiffergolv
Idéer för ett modernt kök, med en köksö, luckor med glaspanel, grönt stänkskydd, stänkskydd i glaskakel, rostfria vitvaror, en integrerad diskho och skiffergolv
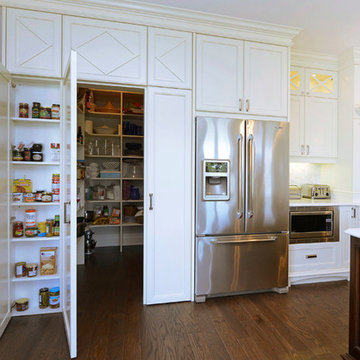
A custom built, hidden walk-in pantry is like a secret room for culinary goods.
Inspiration för klassiska vitt skafferier, med en integrerad diskho, luckor med infälld panel, vita skåp, bänkskiva i kvartsit, grått stänkskydd, stänkskydd i glaskakel, rostfria vitvaror, mörkt trägolv, en köksö och brunt golv
Inspiration för klassiska vitt skafferier, med en integrerad diskho, luckor med infälld panel, vita skåp, bänkskiva i kvartsit, grått stänkskydd, stänkskydd i glaskakel, rostfria vitvaror, mörkt trägolv, en köksö och brunt golv

Photography by: Amy Birrer
This lovely beach cabin was completely remodeled to add more space and make it a bit more functional. Many vintage pieces were reused in keeping with the vintage of the space. We carved out new space in this beach cabin kitchen, bathroom and laundry area that was nonexistent in the previous layout. The original drainboard sink and gas range were incorporated into the new design as well as the reused door on the small reach-in pantry. The white tile countertop is trimmed in nautical rope detail and the backsplash incorporates subtle elements from the sea framed in beach glass colors. The client even chose light fixtures reminiscent of bulkhead lamps.
The bathroom doubles as a laundry area and is painted in blue and white with the same cream painted cabinets and countetop tile as the kitchen. We used a slightly different backsplash and glass pattern here and classic plumbing fixtures.

Pale blush kitchen with a slim island makes the most of the space and creates a great sociable kitchen.
Exempel på ett mellanstort modernt vit vitt kök, med en integrerad diskho, släta luckor, vita skåp, bänkskiva i kvartsit, vitt stänkskydd, stänkskydd i glaskakel, rostfria vitvaror, ljust trägolv, en köksö och grått golv
Exempel på ett mellanstort modernt vit vitt kök, med en integrerad diskho, släta luckor, vita skåp, bänkskiva i kvartsit, vitt stänkskydd, stänkskydd i glaskakel, rostfria vitvaror, ljust trägolv, en köksö och grått golv
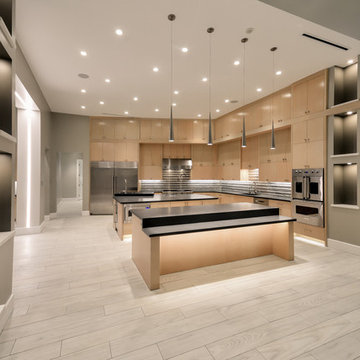
Bild på ett stort funkis kök, med en integrerad diskho, släta luckor, skåp i mellenmörkt trä, bänkskiva i kvarts, flerfärgad stänkskydd, stänkskydd i glaskakel, rostfria vitvaror, klinkergolv i porslin och flera köksöar
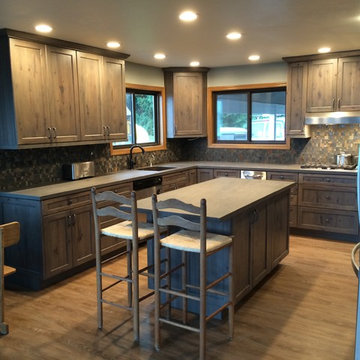
Inspiration för mellanstora maritima kök, med en integrerad diskho, luckor med infälld panel, grå skåp, bänkskiva i koppar, grått stänkskydd, stänkskydd i glaskakel, rostfria vitvaror och en köksö
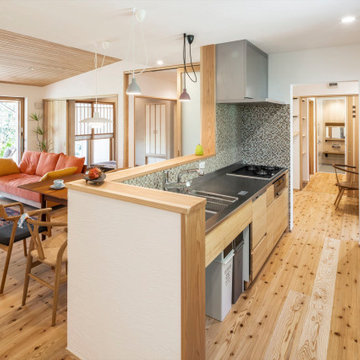
キッチン、家事室、洗面脱衣室、浴室を一直線に並べること家事動線を単純化
Bild på ett linjärt kök med öppen planlösning, med en integrerad diskho, släta luckor, skåp i ljust trä, bänkskiva i rostfritt stål, stänkskydd i glaskakel, svarta vitvaror, mellanmörkt trägolv och en köksö
Bild på ett linjärt kök med öppen planlösning, med en integrerad diskho, släta luckor, skåp i ljust trä, bänkskiva i rostfritt stål, stänkskydd i glaskakel, svarta vitvaror, mellanmörkt trägolv och en köksö
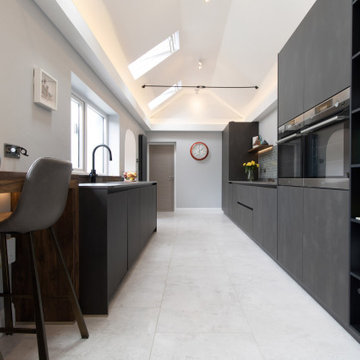
Targa door, finger print proof paint, handless kitchen design. The bora classic with Dekton worktop completes the design.
Inspiration för avskilda, mellanstora moderna flerfärgat parallellkök, med en integrerad diskho, släta luckor, svarta skåp, bänkskiva i kvarts, blått stänkskydd, stänkskydd i glaskakel, svarta vitvaror, klinkergolv i porslin och vitt golv
Inspiration för avskilda, mellanstora moderna flerfärgat parallellkök, med en integrerad diskho, släta luckor, svarta skåp, bänkskiva i kvarts, blått stänkskydd, stänkskydd i glaskakel, svarta vitvaror, klinkergolv i porslin och vitt golv

What this Mid-century modern home originally lacked in kitchen appeal it made up for in overall style and unique architectural home appeal. That appeal which reflects back to the turn of the century modernism movement was the driving force for this sleek yet simplistic kitchen design and remodel.
Stainless steel aplliances, cabinetry hardware, counter tops and sink/faucet fixtures; removed wall and added peninsula with casual seating; custom cabinetry - horizontal oriented grain with quarter sawn red oak veneer - flat slab - full overlay doors; full height kitchen cabinets; glass tile - installed countertop to ceiling; floating wood shelving; Karli Moore Photography
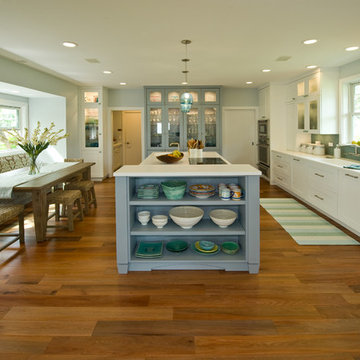
Augie Salbosa
Inredning av ett exotiskt skafferi, med en integrerad diskho, skåp i shakerstil, vita skåp, bänkskiva i koppar, blått stänkskydd, stänkskydd i glaskakel, integrerade vitvaror och en köksö
Inredning av ett exotiskt skafferi, med en integrerad diskho, skåp i shakerstil, vita skåp, bänkskiva i koppar, blått stänkskydd, stänkskydd i glaskakel, integrerade vitvaror och en köksö
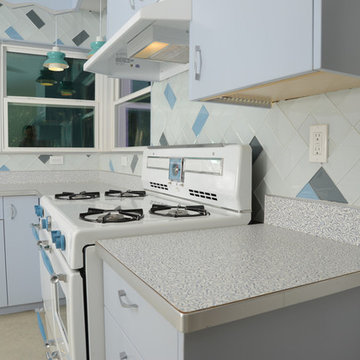
Phillip Marcel http://meghanmeyer.com/
Idéer för att renovera ett mellanstort retro kök, med en integrerad diskho, släta luckor, laminatbänkskiva, stänkskydd i glaskakel, blå skåp, beige stänkskydd, linoleumgolv och beiget golv
Idéer för att renovera ett mellanstort retro kök, med en integrerad diskho, släta luckor, laminatbänkskiva, stänkskydd i glaskakel, blå skåp, beige stänkskydd, linoleumgolv och beiget golv
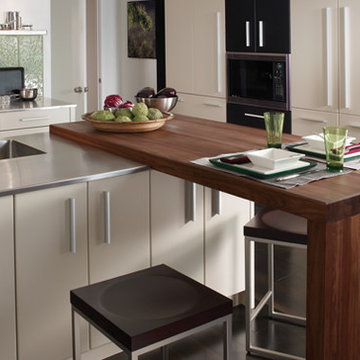
Brookhaven Cabinetry creates a simple and modern design with the mix of white cabinets and a stainless steel sink. You can enjoy a more intimate meal with the incorporated wooden table that connects with the sink.

Fully custom kitchen remodel with red marble countertops, red Fireclay tile backsplash, white Fisher + Paykel appliances, and a custom wrapped brass vent hood. Pendant lights by Anna Karlin, styling and design by cityhomeCOLLECTIVE
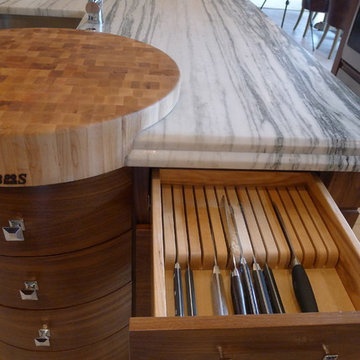
This amazing kitchen was a total transformation from the original. Windows were removed and added, walls moved back and a total remodel.
The original plain ceiling was changed to a coffered ceiling, the lighting all totally re-arranged, new floors, trim work as well as the new layout.
I designed the kitchen with a horizontal wood grain using a custom door panel design, this is used also in the detailing of the front apron of the soapstone sink. The profile is also picked up on the profile edge of the marble island.
The floor is a combination of a high shine/flat porcelain. The high shine is run around the perimeter and around the island. The Boos chopping board at the working end of the island is set into the marble, sitting on top of a bowed base cabinet. At the other end of the island i pulled in the curve to allow for the glass table to sit over it, the grain on the island follows the flat panel doors. All the upper doors have Blum Aventos lift systems and the chefs pantry has ample storage. Also for storage i used 2 aluminium appliance garages. The glass tile backsplash is a combination of a pencil used vertical and square tiles. Over in the breakfast area we chose a concrete top table with supports that mirror the custom designed open bookcase.
The project is spectacular and the clients are very happy with the end results.
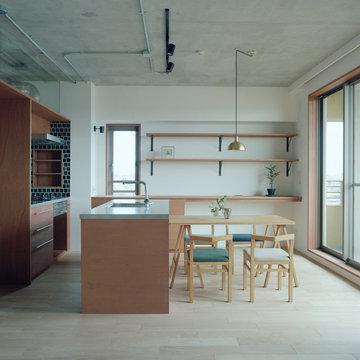
Photo by Koji Honda
Nordisk inredning av ett litet kök, med en integrerad diskho, släta luckor, skåp i mellenmörkt trä, bänkskiva i rostfritt stål, svart stänkskydd, stänkskydd i glaskakel, rostfria vitvaror, ljust trägolv och en köksö
Nordisk inredning av ett litet kök, med en integrerad diskho, släta luckor, skåp i mellenmörkt trä, bänkskiva i rostfritt stål, svart stänkskydd, stänkskydd i glaskakel, rostfria vitvaror, ljust trägolv och en köksö
1 157 foton på kök, med en integrerad diskho och stänkskydd i glaskakel
1